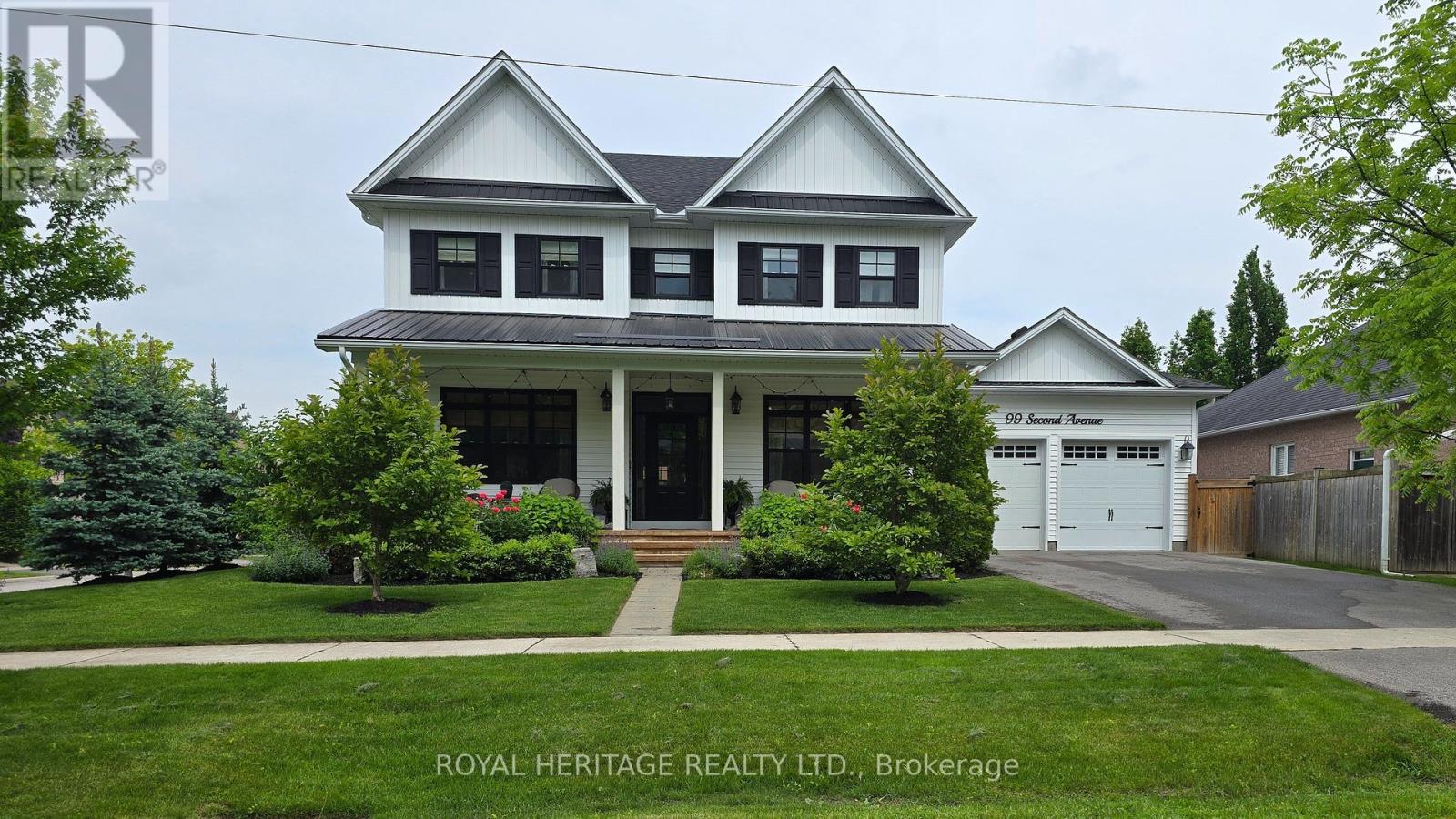6 卧室
5 浴室
3500 - 5000 sqft
壁炉
Inground Pool
中央空调
风热取暖
Landscaped, Lawn Sprinkler
$2,199,000
PROFESSIONAL PHOTOS COMING SOON! - Welcome to 99 Second Ave, Uxbridge. A stunning custom-built modern farmhouse nestled in Barton Farms, near the heart of downtown historic Uxbridge. Built in 2019, this beautifully designed detached home blends timeless character with contemporary finishes, offering spacious and luxurious living for today's modern family. This pristine, expansive 3,658 sq. ft. residence features a superb open concept layout with numerous high-end amenities. The main floor boasts an inviting open concept design that includes a stunning chef's kitchen with a large centre island and built-in stainless steel appliances, a spacious breakfast area, a vast living room, a butler's pantry, a servery, a generous dining room, an office, a sizeable guest bedroom with an adjacent 3-piece washroom, a mudroom, and direct access from the garage. From the kitchen, there is a walkout to a professionally designed and award-winning pool and hot tub, as well as a custom pergola covered deck and patio. The second floor offers a beautiful primary suite with an exquisite 5-piece spa-like ensuite and walk-in closet, an additional guest suite with its' own 4-piece ensuite, and two further bedrooms that share a Jack-and-Jill washroom. The fully finished lower level includes another large bedroom, craft room, work shop, 2 utility rooms, 2 additional storage rooms, a beautiful rec-room living space, and an additional 4-piece washroom. There is over 5,800 sq ft. of living space within this impressive property. Must be seen to be appreciated!!! (id:43681)
房源概要
|
MLS® Number
|
N12214587 |
|
房源类型
|
民宅 |
|
社区名字
|
Uxbridge |
|
附近的便利设施
|
医院, 公园, 礼拜场所, 学校 |
|
特征
|
Flat Site, 无地毯 |
|
总车位
|
6 |
|
Pool Features
|
Salt Water Pool |
|
泳池类型
|
Inground Pool |
|
结构
|
Deck, Patio(s), Porch, 棚 |
详 情
|
浴室
|
5 |
|
地上卧房
|
5 |
|
地下卧室
|
1 |
|
总卧房
|
6 |
|
Age
|
6 To 15 Years |
|
公寓设施
|
Fireplace(s) |
|
家电类
|
Hot Tub, Garage Door Opener Remote(s), Central Vacuum, Garburator, Water Heater, Water Softener, Water Treatment, All, 烘干机, Garage Door Opener, 洗衣机, 窗帘 |
|
地下室进展
|
已装修 |
|
地下室类型
|
N/a (finished) |
|
施工种类
|
独立屋 |
|
空调
|
中央空调 |
|
外墙
|
木头, 乙烯基壁板 |
|
壁炉
|
有 |
|
Fireplace Total
|
1 |
|
Flooring Type
|
Hardwood, Porcelain Tile, Laminate |
|
地基类型
|
混凝土 |
|
供暖方式
|
天然气 |
|
供暖类型
|
压力热风 |
|
储存空间
|
2 |
|
内部尺寸
|
3500 - 5000 Sqft |
|
类型
|
独立屋 |
|
设备间
|
市政供水 |
车 位
土地
|
英亩数
|
无 |
|
围栏类型
|
Fenced Yard |
|
土地便利设施
|
医院, 公园, 宗教场所, 学校 |
|
Landscape Features
|
Landscaped, Lawn Sprinkler |
|
污水道
|
Sanitary Sewer |
|
土地深度
|
111 Ft ,6 In |
|
土地宽度
|
69 Ft |
|
不规则大小
|
69 X 111.5 Ft |
|
规划描述
|
Rh |
房 间
| 楼 层 |
类 型 |
长 度 |
宽 度 |
面 积 |
|
二楼 |
第二卧房 |
3.831 m |
5.151 m |
3.831 m x 5.151 m |
|
二楼 |
第三卧房 |
3.805 m |
4.499 m |
3.805 m x 4.499 m |
|
二楼 |
Bedroom 4 |
3.81 m |
4.285 m |
3.81 m x 4.285 m |
|
二楼 |
浴室 |
3.752 m |
1.534 m |
3.752 m x 1.534 m |
|
二楼 |
主卧 |
4.527 m |
5.764 m |
4.527 m x 5.764 m |
|
地下室 |
娱乐,游戏房 |
9.571 m |
5.614 m |
9.571 m x 5.614 m |
|
地下室 |
卧室 |
4.125 m |
4.244 m |
4.125 m x 4.244 m |
|
地下室 |
浴室 |
2.099 m |
3.29 m |
2.099 m x 3.29 m |
|
地下室 |
Workshop |
2.239 m |
3.1 m |
2.239 m x 3.1 m |
|
一楼 |
客厅 |
5.923 m |
5.403 m |
5.923 m x 5.403 m |
|
一楼 |
厨房 |
3.813 m |
4.29 m |
3.813 m x 4.29 m |
|
一楼 |
Eating Area |
3.812 m |
3.046 m |
3.812 m x 3.046 m |
|
一楼 |
餐厅 |
3.769 m |
5.694 m |
3.769 m x 5.694 m |
|
一楼 |
Mud Room |
6.07 m |
2.591 m |
6.07 m x 2.591 m |
|
一楼 |
Pantry |
1.705 m |
1.709 m |
1.705 m x 1.709 m |
|
一楼 |
Bedroom 5 |
4.09 m |
3.923 m |
4.09 m x 3.923 m |
|
一楼 |
浴室 |
2.011 m |
2.764 m |
2.011 m x 2.764 m |
|
一楼 |
Office |
3.591 m |
3.756 m |
3.591 m x 3.756 m |
设备间
https://www.realtor.ca/real-estate/28455960/99-second-avenue-uxbridge-uxbridge





