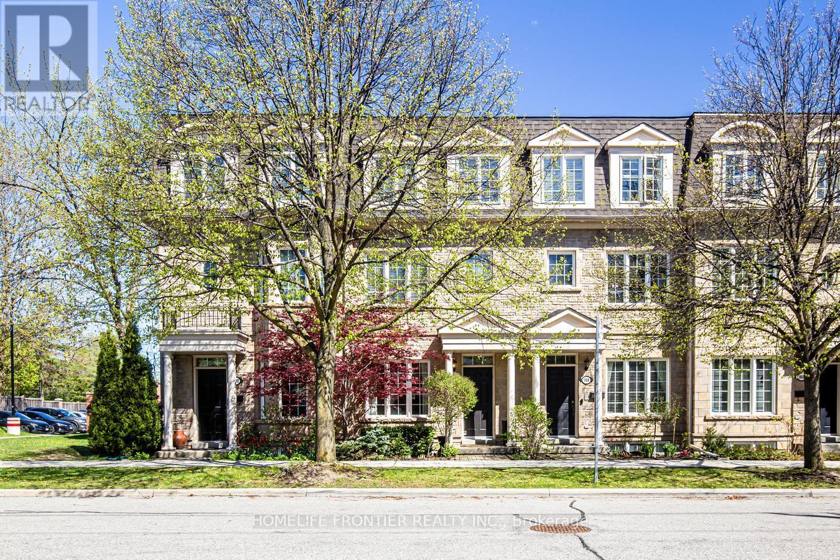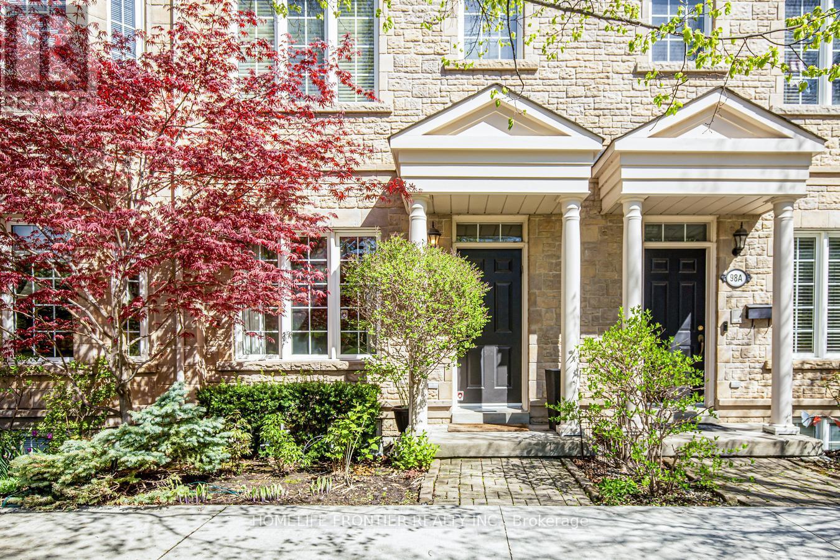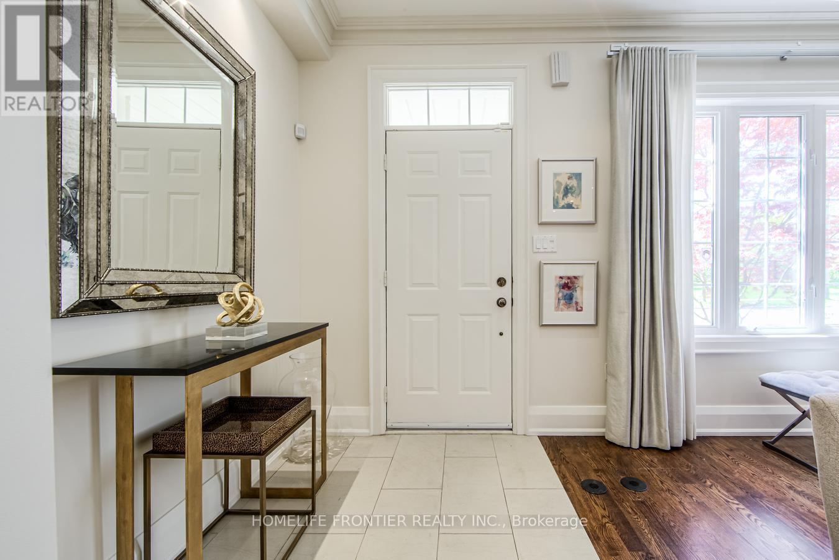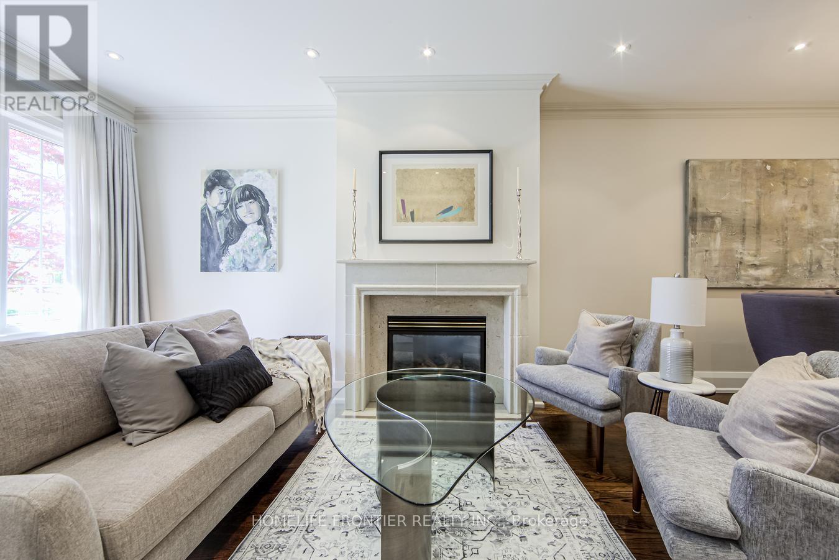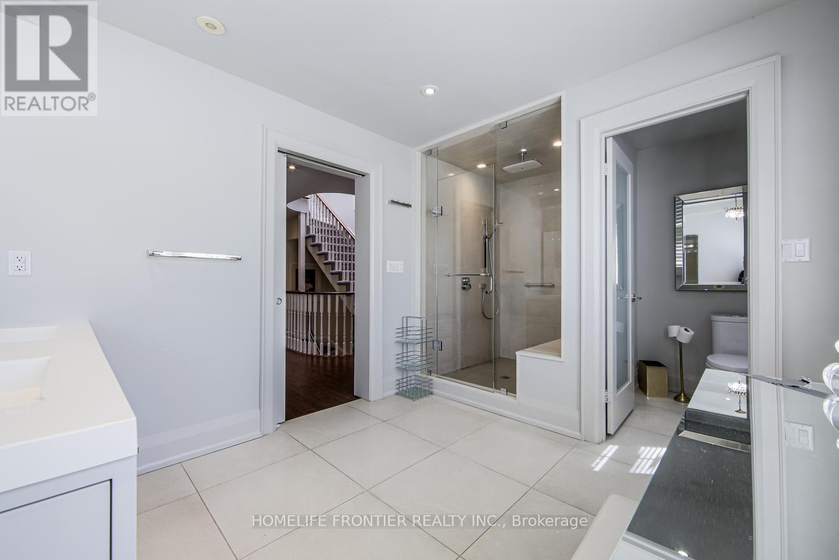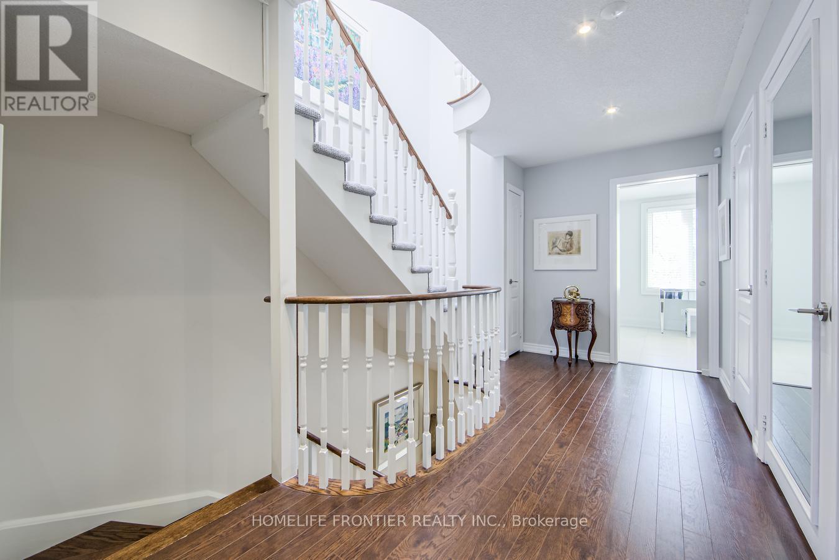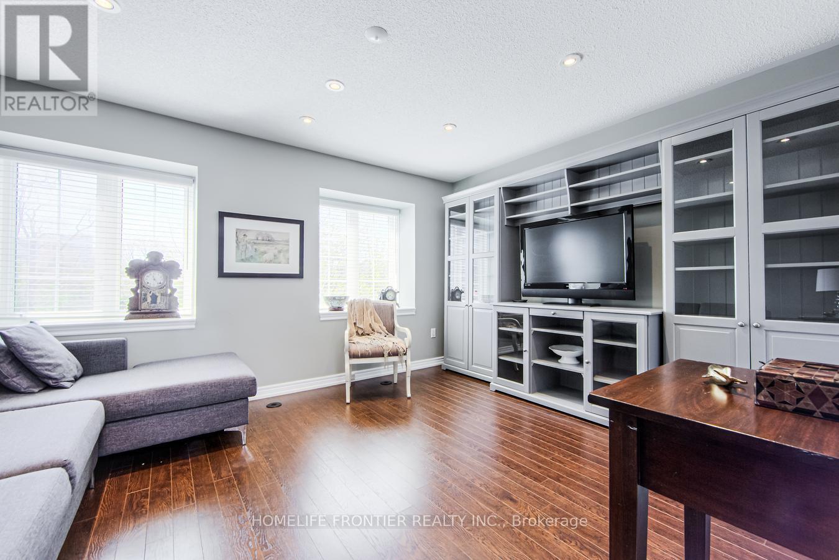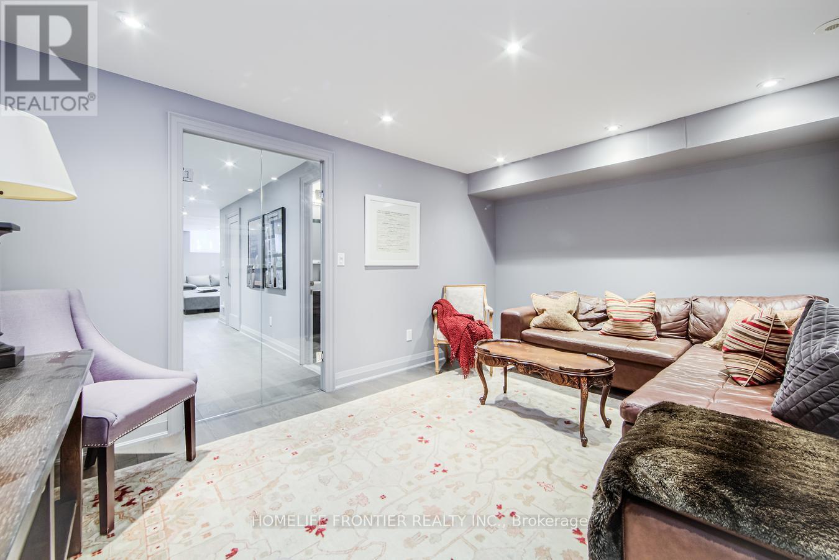4 卧室
4 浴室
2500 - 2749 sqft
壁炉
中央空调
风热取暖
$1,779,000管理费,Common Area Maintenance, Insurance, Parking
$339.79 每月
An architectural gem in an unbeatable location-this absolutely gorgeous, executive townhome offers refined living with high-end designer finishes, luxurious upgrades, and an exceptionally functional layout spanning four impressive levels. The main floor features soaring 9-foot ceilings, pot lights throughout, and a flowing open-concept living and dining area designed for both everyday comfort and stylish entertaining. The chef's kitchen is a true statement-custom designed with a large center island, caesarstone countertops, a bar sink, and sleek back-painted glass backsplash. It comes fully equipped with top-of-the-line appliances, including a Thermador extra wide fridge, Gaggenau cooktop, Miele hood fan, Bosch dishwasher, and built-in Dacor oven, microwave, and warming drawer. Convenient walk-out access to the garage from the main level adds rare practicality to this luxurious space. Upstairs, two oversized bedrooms offer generous closets and natural light. The entire second floor is dedicated to an extraordinary primary retreat with two expansive closets, a spa-inspired five-piece ensuite, and a lush, tree-lined private terrace-an outdoor sanctuary perfect for morning coffee or evening relaxation. The lower level boasts a finished basement ideal for a media lounge, gym or work-from-home setup. With two parking spaces-one in a private garage and one outdoor, Samsung washer and dryer, BBQ, and premium ceramic porcelain floors, this home truly has it all. Located very close to Yonge Street, world-class dining, transit, shops and more, this one-of-a-kind residence blends high design with turnkey convenience in one of the city's most coveted locations. (id:43681)
房源概要
|
MLS® Number
|
C12138776 |
|
房源类型
|
民宅 |
|
社区名字
|
Willowdale West |
|
附近的便利设施
|
公园, 公共交通, 学校 |
|
社区特征
|
Pet Restrictions, 社区活动中心 |
|
特征
|
Cul-de-sac, 无地毯, In Suite Laundry |
|
总车位
|
2 |
|
View Type
|
View |
详 情
|
浴室
|
4 |
|
地上卧房
|
3 |
|
地下卧室
|
1 |
|
总卧房
|
4 |
|
家电类
|
烤箱 - Built-in, Central Vacuum, Range, Garburator, Cooktop, 洗碗机, 烘干机, Hood 电扇, 微波炉, 烤箱, 洗衣机, 窗帘, 冰箱 |
|
地下室进展
|
已装修 |
|
地下室类型
|
N/a (finished) |
|
空调
|
中央空调 |
|
外墙
|
砖 |
|
壁炉
|
有 |
|
Flooring Type
|
Hardwood, Porcelain Tile |
|
客人卫生间(不包含洗浴)
|
1 |
|
供暖方式
|
天然气 |
|
供暖类型
|
压力热风 |
|
储存空间
|
3 |
|
内部尺寸
|
2500 - 2749 Sqft |
|
类型
|
联排别墅 |
车 位
土地
|
英亩数
|
无 |
|
土地便利设施
|
公园, 公共交通, 学校 |
房 间
| 楼 层 |
类 型 |
长 度 |
宽 度 |
面 积 |
|
二楼 |
主卧 |
6.28 m |
4.54 m |
6.28 m x 4.54 m |
|
三楼 |
第二卧房 |
6.28 m |
4.54 m |
6.28 m x 4.54 m |
|
三楼 |
第三卧房 |
4.65 m |
4.14 m |
4.65 m x 4.14 m |
|
一楼 |
客厅 |
9.31 m |
4.67 m |
9.31 m x 4.67 m |
|
一楼 |
餐厅 |
9.31 m |
4.67 m |
9.31 m x 4.67 m |
|
一楼 |
厨房 |
5.54 m |
3.54 m |
5.54 m x 3.54 m |
https://www.realtor.ca/real-estate/28291766/98b-ellerslie-avenue-toronto-willowdale-west-willowdale-west


