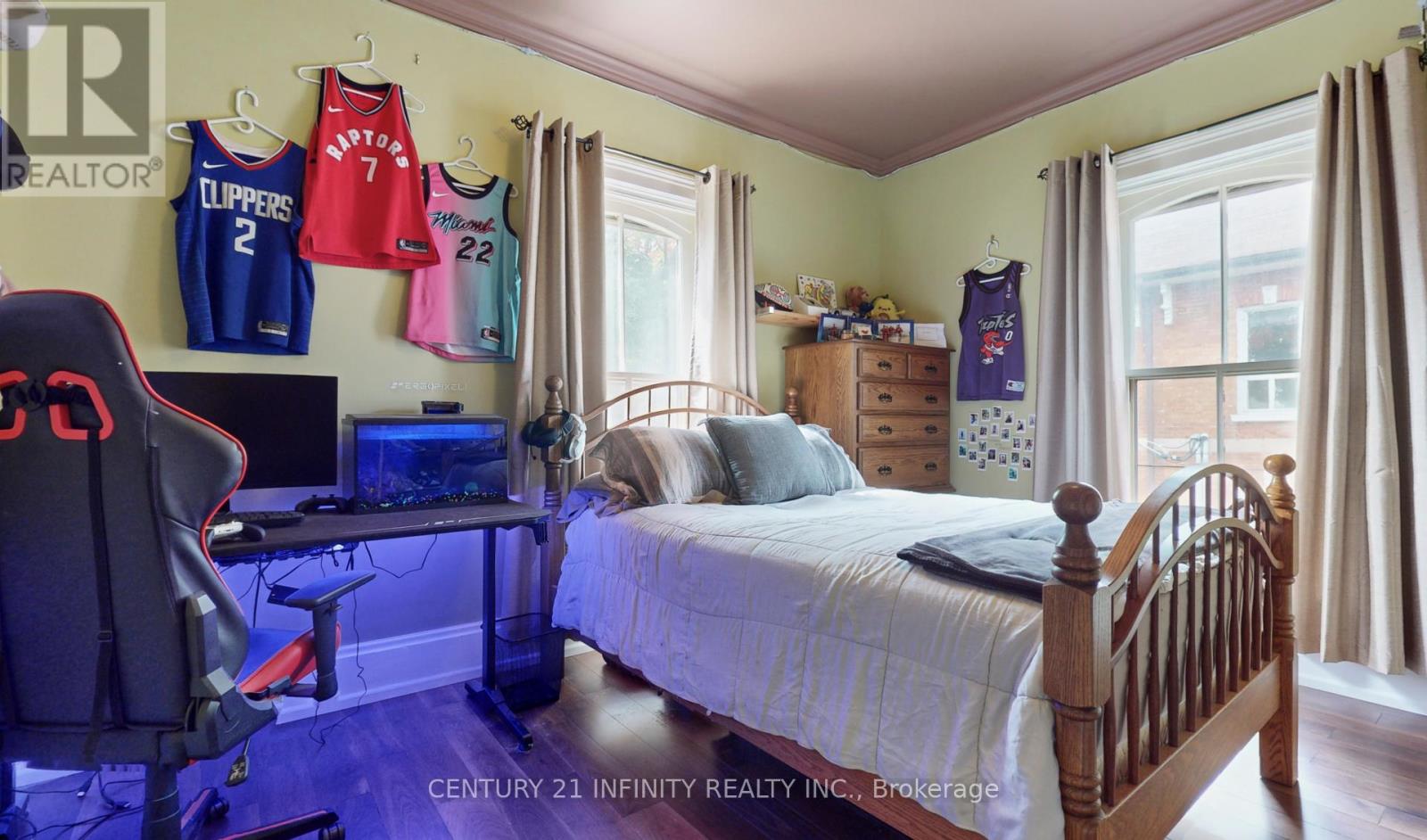7 卧室
5 浴室
3500 - 5000 sqft
中央空调
风热取暖
$1,295,000
Welcome to downtown Bowmanville! This sprawling 7-bedroom, 5-bath home has been meticulously updated to seamlessly blend historic charm with contemporary luxury! Step inside to discover the inviting warmth of heated floors gracing the front entrance as well as the sunroom, and four of the bathrooms. A custom bench and closet system at the entrance provides effortless organization and ample storage. Prepare to be captivated by gleaming hardwood floors, soaring ceilings, expansive windows, impressive 13-inch baseboards, intricate crown molding, dual staircases, dramatic floor-to-ceiling pocket doors to separate the dining and sitting rooms, and two fireplaces (now decorative centerpieces). The main floor games room offers versatility and could potentially serve as a second primary bedroom or possibly a home office. Ascend the East staircase to access four of the seven bedrooms. The primary suite is a true retreat, complete with a spacious walk-in closet and a spa-like ensuite featuring a double sink vanity, a deep soaker tub, a luxurious steam shower, and, of course, heated floors. Two additional bedrooms share a charming bathroom with a gorgeous clawfoot tub. The final bedroom on the East side benefits from a renovated semi-ensuite bath, which is also accessible and serves the three bedrooms located on the West side of the home accessed via the West staircase. Prioritizing efficiency and comfort; two sets of mechanicals independently control their respective side of the home, and attic insulation was upgraded with 4 inches of spray foam and 16 inches of blown-in insulation. The allure extends outdoors with stunning gardens and a spacious, welcoming porch. The fenced yard ensures privacy and ample space for entertaining. This is more than just a house; it's a masterpiece. (id:43681)
房源概要
|
MLS® Number
|
E12177437 |
|
房源类型
|
民宅 |
|
社区名字
|
Bowmanville |
|
总车位
|
6 |
|
结构
|
棚 |
详 情
|
浴室
|
5 |
|
地上卧房
|
7 |
|
总卧房
|
7 |
|
Age
|
100+ Years |
|
家电类
|
洗碗机, 烘干机, 微波炉, 炉子, 洗衣机, 窗帘, 冰箱 |
|
地下室进展
|
已完成 |
|
地下室类型
|
N/a (unfinished) |
|
施工种类
|
独立屋 |
|
空调
|
中央空调 |
|
外墙
|
砖 |
|
Flooring Type
|
Tile, Hardwood, Carpeted |
|
地基类型
|
Unknown |
|
客人卫生间(不包含洗浴)
|
2 |
|
供暖方式
|
天然气 |
|
供暖类型
|
压力热风 |
|
储存空间
|
2 |
|
内部尺寸
|
3500 - 5000 Sqft |
|
类型
|
独立屋 |
|
设备间
|
市政供水 |
车 位
土地
|
英亩数
|
无 |
|
污水道
|
Sanitary Sewer |
|
土地深度
|
130 Ft |
|
土地宽度
|
76 Ft |
|
不规则大小
|
76 X 130 Ft ; As Per Geowarehouse |
房 间
| 楼 层 |
类 型 |
长 度 |
宽 度 |
面 积 |
|
二楼 |
第二卧房 |
3.45 m |
5.23 m |
3.45 m x 5.23 m |
|
二楼 |
第三卧房 |
5.3 m |
3.05 m |
5.3 m x 3.05 m |
|
二楼 |
主卧 |
3.52 m |
5.53 m |
3.52 m x 5.53 m |
|
一楼 |
Mud Room |
5.49 m |
2.74 m |
5.49 m x 2.74 m |
|
一楼 |
厨房 |
5.69 m |
3.32 m |
5.69 m x 3.32 m |
|
一楼 |
客厅 |
5.49 m |
3.48 m |
5.49 m x 3.48 m |
|
一楼 |
餐厅 |
3.99 m |
5.56 m |
3.99 m x 5.56 m |
|
一楼 |
起居室 |
4.91 m |
4.39 m |
4.91 m x 4.39 m |
|
一楼 |
门厅 |
2.15 m |
5.55 m |
2.15 m x 5.55 m |
|
一楼 |
Sunroom |
2.13 m |
4.34 m |
2.13 m x 4.34 m |
|
一楼 |
Games Room |
7.05 m |
4.34 m |
7.05 m x 4.34 m |
|
一楼 |
洗衣房 |
2.68 m |
2.12 m |
2.68 m x 2.12 m |
https://www.realtor.ca/real-estate/28375829/98-church-street-clarington-bowmanville-bowmanville


















































