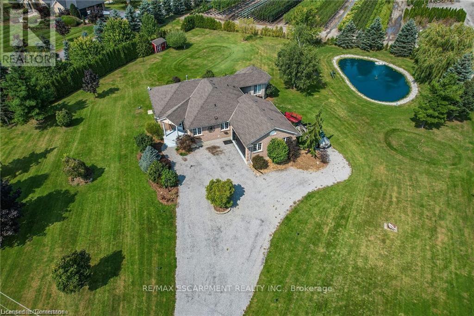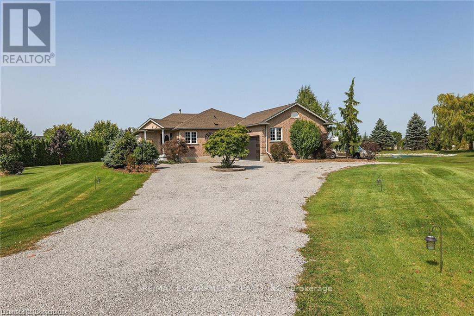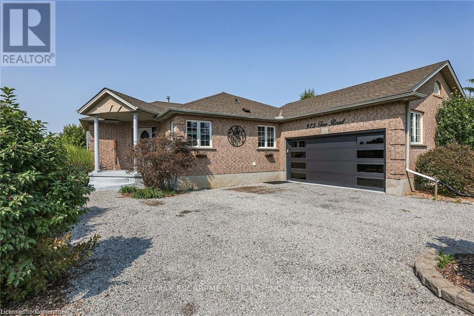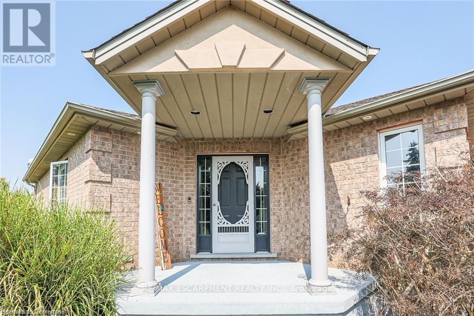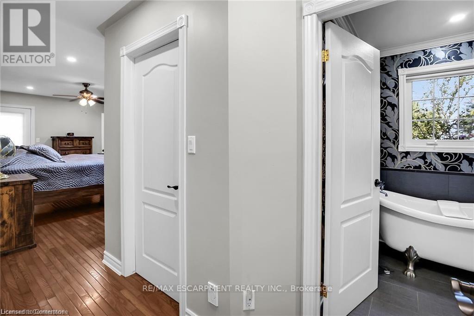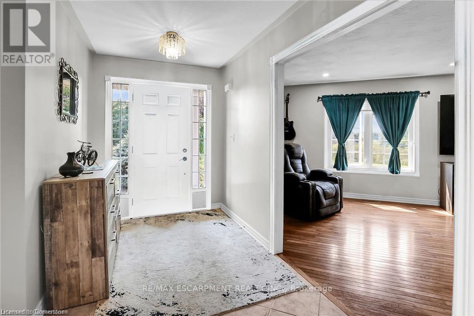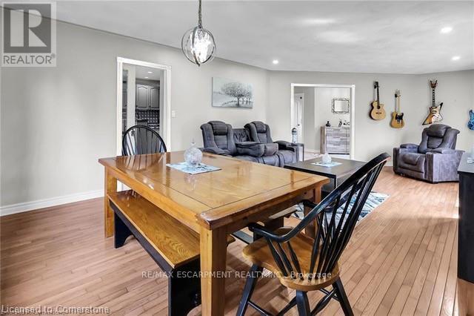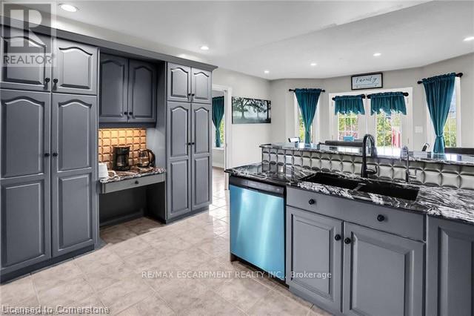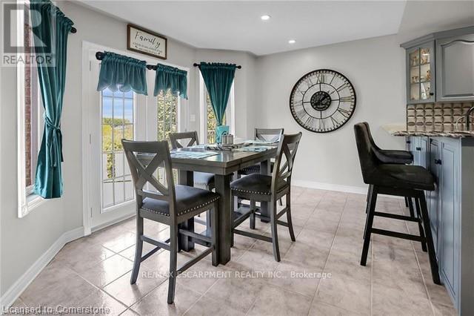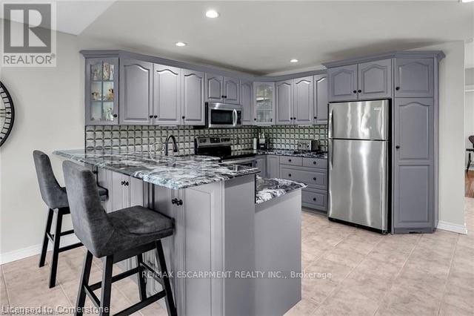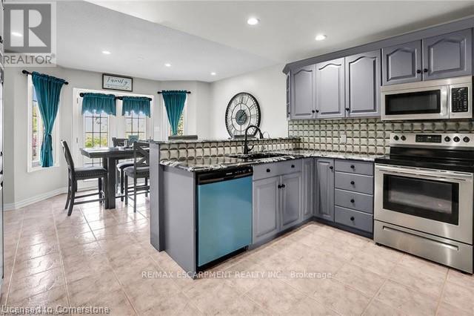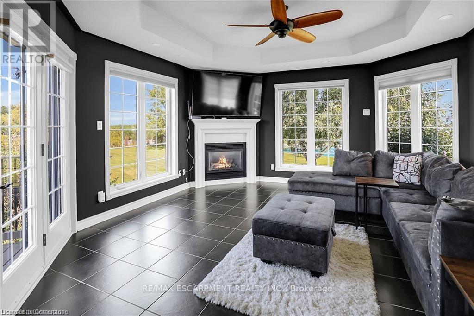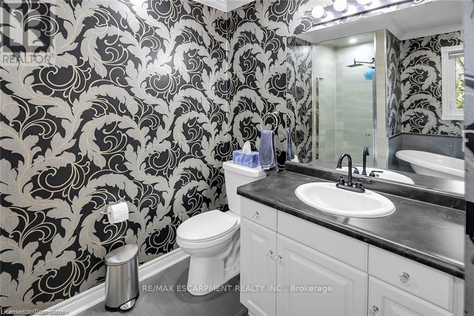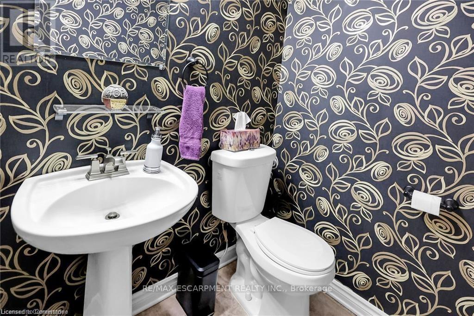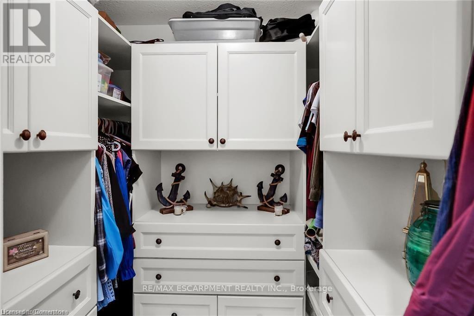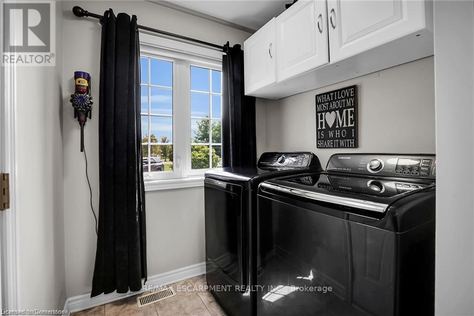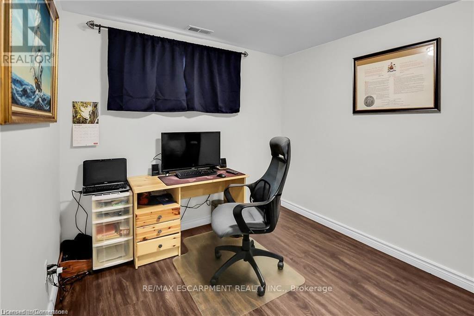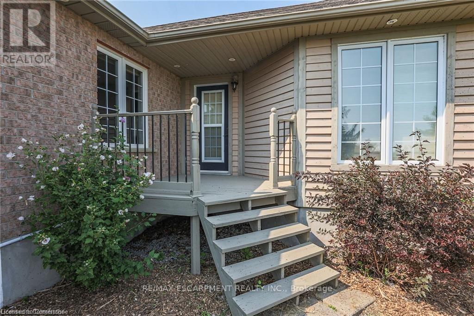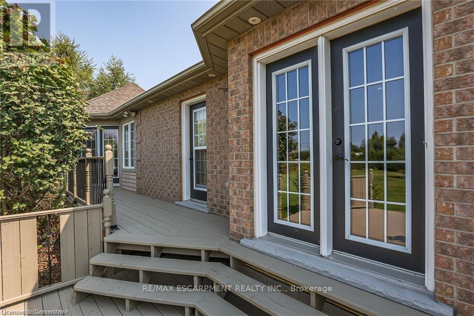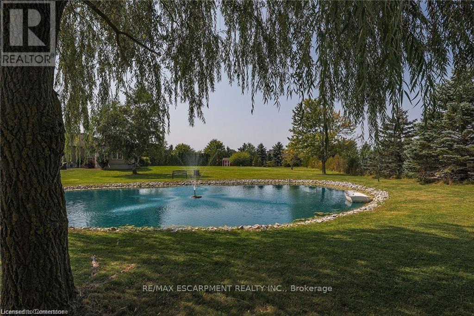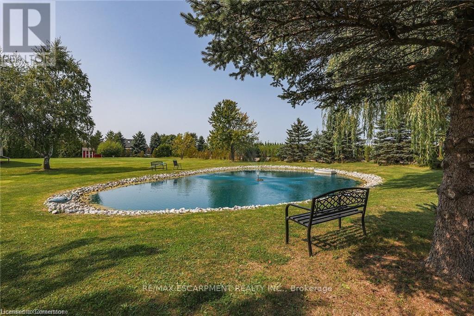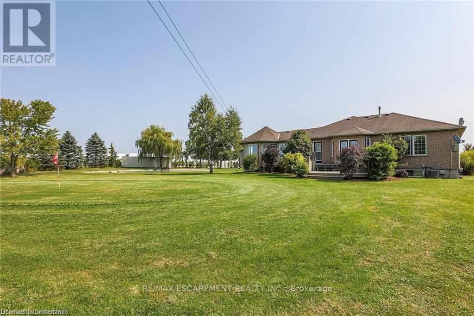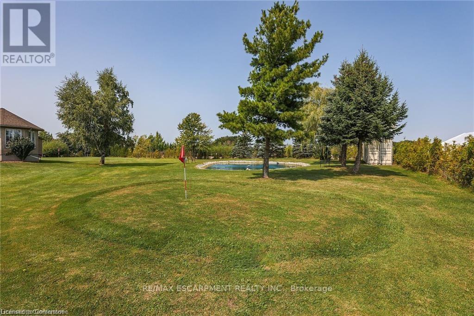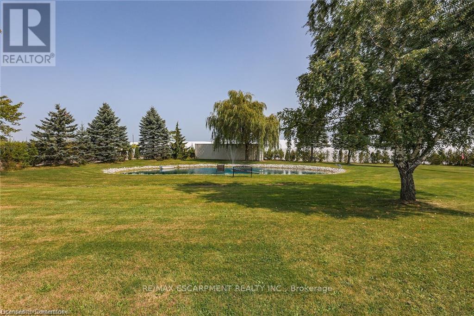4 卧室
3 浴室
1500 - 2000 sqft
平房
壁炉
中央空调
风热取暖
$1,224,900
Multi generational country retreat with in-law suite just minutes to all major shopping in Fonthill, Welland, and Port Colborne and within 15 minutes of 6 golf courses for the golf lovers! On the outskirts of Pelham you will find your almost 1.5 acre dream home with all the modern upgrades. Main floor is highlighted by a master suite that has a walk-in closet, beautiful ensuite, and its own entertainment room with heated floor & gas fireplace - perfect for quiet reading/watching tv with multiple views of the outdoors that includes your koi & goldfish stocked pond. Also located on the main floor is the eat-in kitchen with granite countertops, family room/dining room with hardwood floors, additional bedroom (currently used as an office), and laundry. Lower level provides a full in-law suite that offers plenty of space with gas fireplace, oversized kitchen, den, separate laundry, and separate access to the garage. Easy to relax outside with your multiple entertaining/deck spaces accessed from patio doors throughout the house, large 70x30 pond, and the property surrounded by trees. Bonuses include insulated and heated garage, extended chip tar driveway for in-law suite, pond liner in 2024, and upgraded to 200amp service. Dont wait to view everything this home has to offer - just bring your furniture and enjoy peaceful private living! (id:43681)
房源概要
|
MLS® Number
|
X12184086 |
|
房源类型
|
民宅 |
|
社区名字
|
664 - Fenwick |
|
设备类型
|
热水器 |
|
总车位
|
12 |
|
租赁设备类型
|
热水器 |
详 情
|
浴室
|
3 |
|
地上卧房
|
2 |
|
地下卧室
|
2 |
|
总卧房
|
4 |
|
公寓设施
|
Fireplace(s) |
|
家电类
|
洗碗机, 烘干机, Two 炉子s, Two 洗衣机s, 窗帘, Two 冰箱s |
|
建筑风格
|
平房 |
|
地下室功能
|
Separate Entrance, Walk-up |
|
地下室类型
|
N/a |
|
施工种类
|
独立屋 |
|
空调
|
中央空调 |
|
外墙
|
砖 |
|
壁炉
|
有 |
|
Fireplace Total
|
2 |
|
地基类型
|
混凝土浇筑 |
|
客人卫生间(不包含洗浴)
|
1 |
|
供暖方式
|
天然气 |
|
供暖类型
|
压力热风 |
|
储存空间
|
1 |
|
内部尺寸
|
1500 - 2000 Sqft |
|
类型
|
独立屋 |
车 位
土地
|
英亩数
|
无 |
|
污水道
|
Septic System |
|
土地深度
|
217 Ft ,9 In |
|
土地宽度
|
233 Ft |
|
不规则大小
|
233 X 217.8 Ft |
|
地表水
|
Pond Or Stream |
房 间
| 楼 层 |
类 型 |
长 度 |
宽 度 |
面 积 |
|
地下室 |
Office |
2.62 m |
3.2 m |
2.62 m x 3.2 m |
|
地下室 |
浴室 |
|
|
Measurements not available |
|
地下室 |
卧室 |
5.03 m |
3.05 m |
5.03 m x 3.05 m |
|
地下室 |
厨房 |
5.03 m |
6.76 m |
5.03 m x 6.76 m |
|
地下室 |
洗衣房 |
|
|
Measurements not available |
|
地下室 |
设备间 |
|
|
Measurements not available |
|
地下室 |
Cold Room |
|
|
Measurements not available |
|
地下室 |
娱乐,游戏房 |
8.31 m |
4.42 m |
8.31 m x 4.42 m |
|
地下室 |
卧室 |
3.07 m |
3.73 m |
3.07 m x 3.73 m |
|
一楼 |
厨房 |
5.72 m |
3.96 m |
5.72 m x 3.96 m |
|
一楼 |
客厅 |
4.14 m |
7.75 m |
4.14 m x 7.75 m |
|
一楼 |
卧室 |
3.99 m |
2.57 m |
3.99 m x 2.57 m |
|
一楼 |
浴室 |
|
|
Measurements not available |
|
一楼 |
洗衣房 |
3.99 m |
2.57 m |
3.99 m x 2.57 m |
|
一楼 |
浴室 |
|
|
Measurements not available |
|
一楼 |
主卧 |
4.7 m |
3.2 m |
4.7 m x 3.2 m |
|
一楼 |
家庭房 |
5.94 m |
4.37 m |
5.94 m x 4.37 m |
https://www.realtor.ca/real-estate/28390750/975-foss-road-pelham-fenwick-664-fenwick


