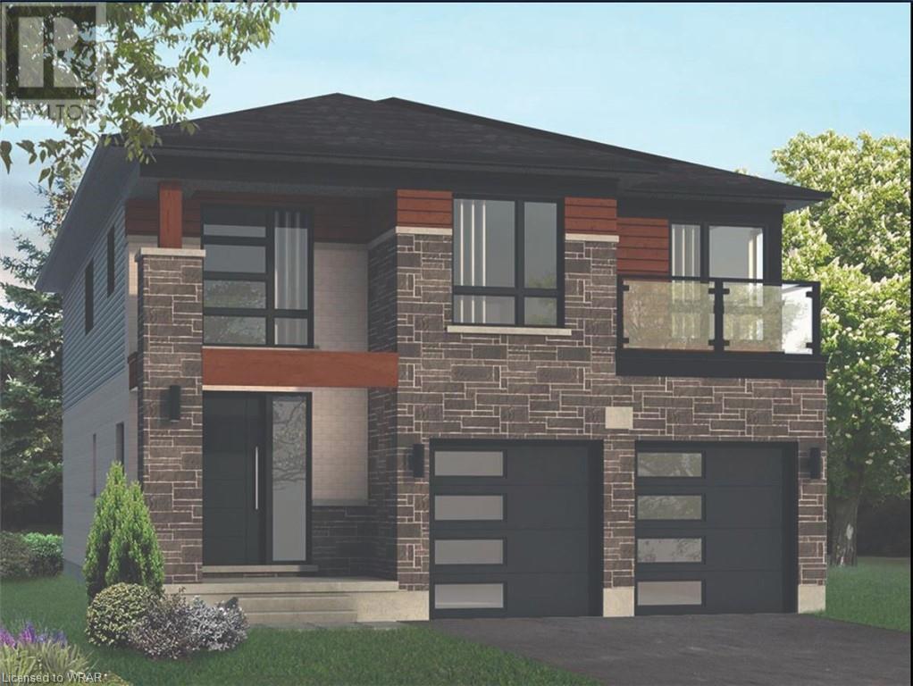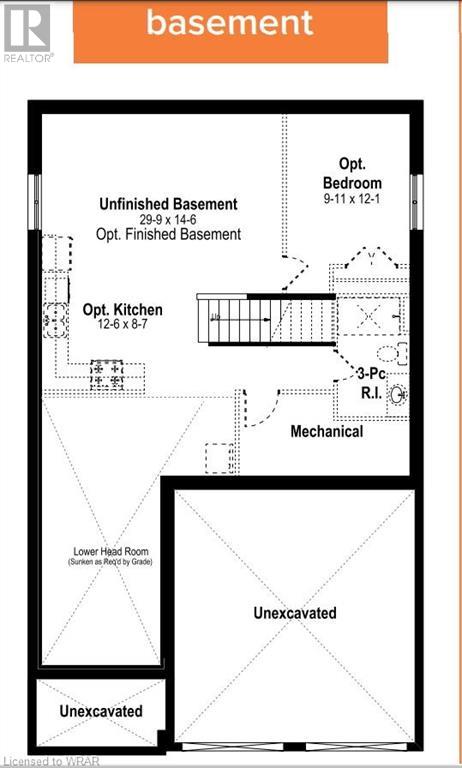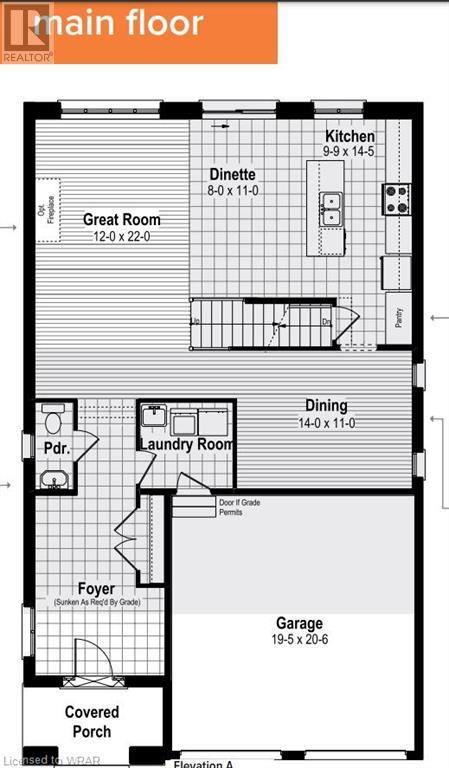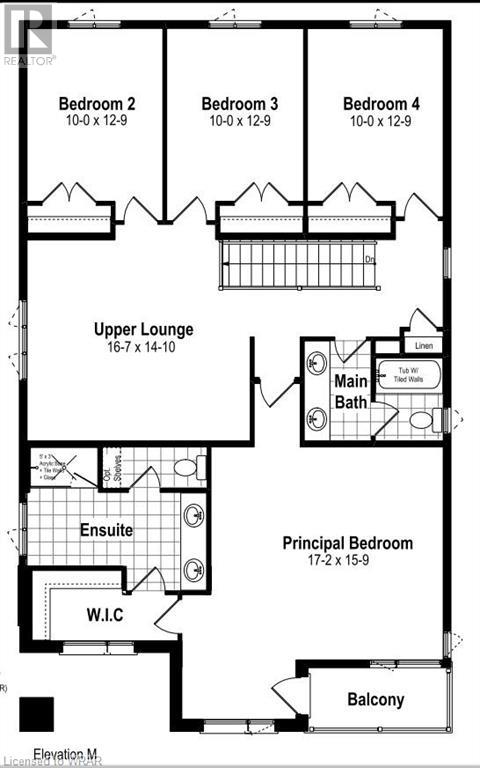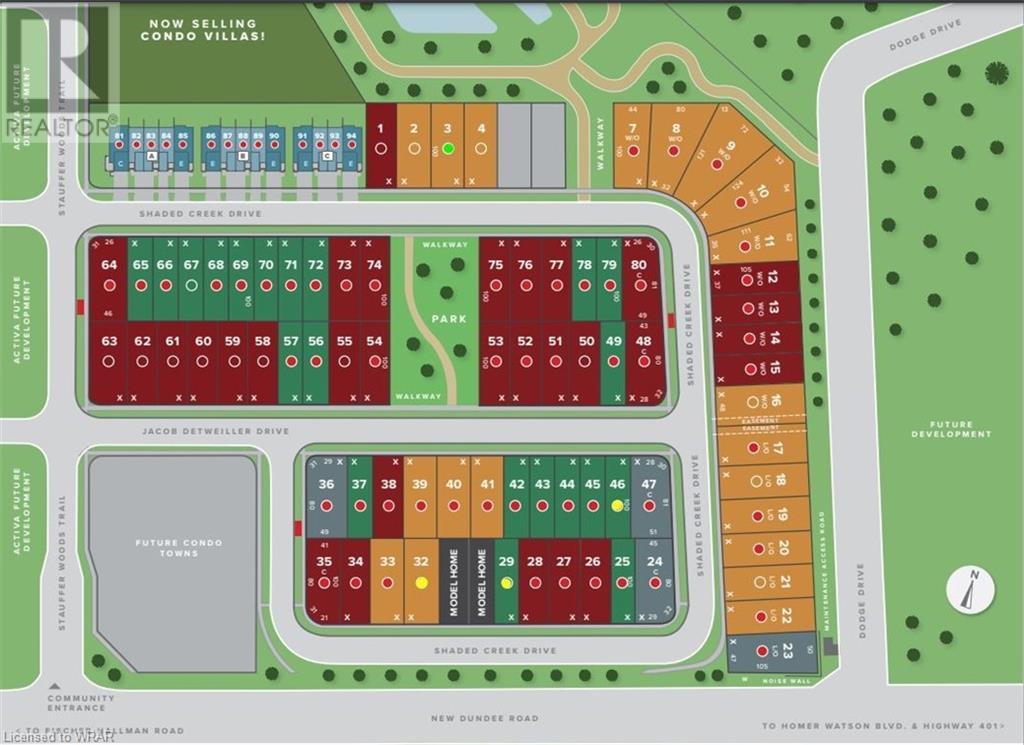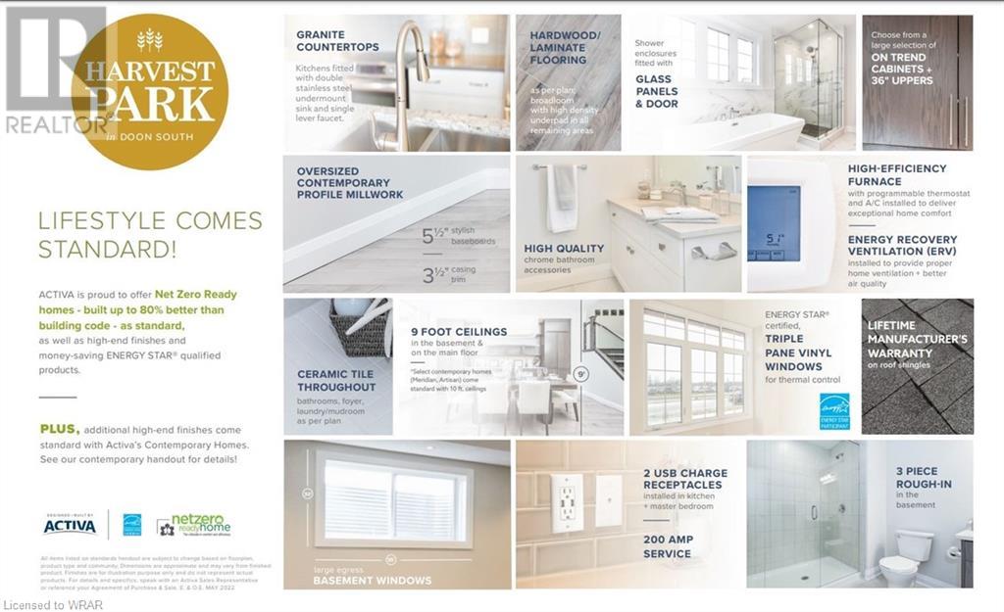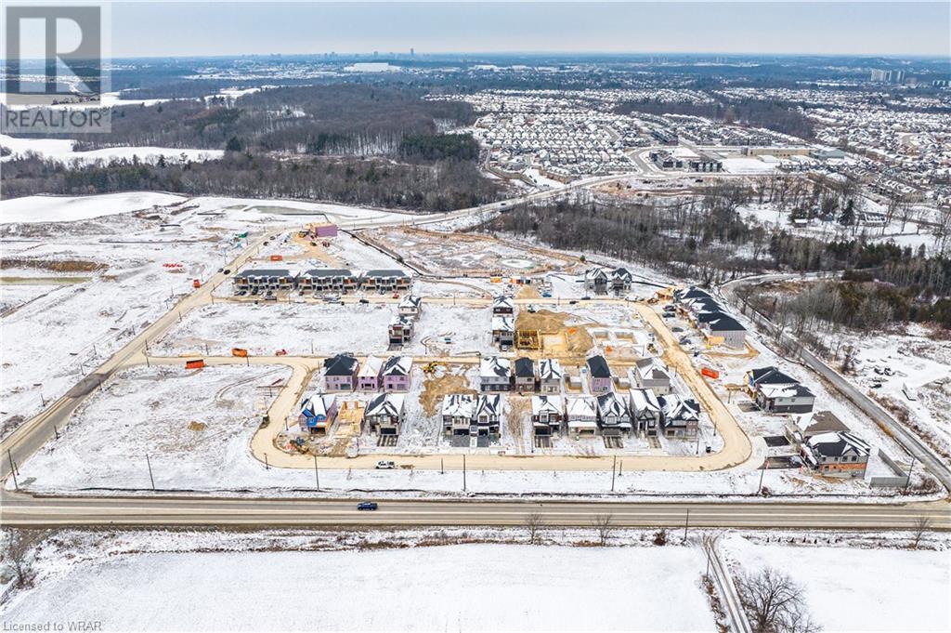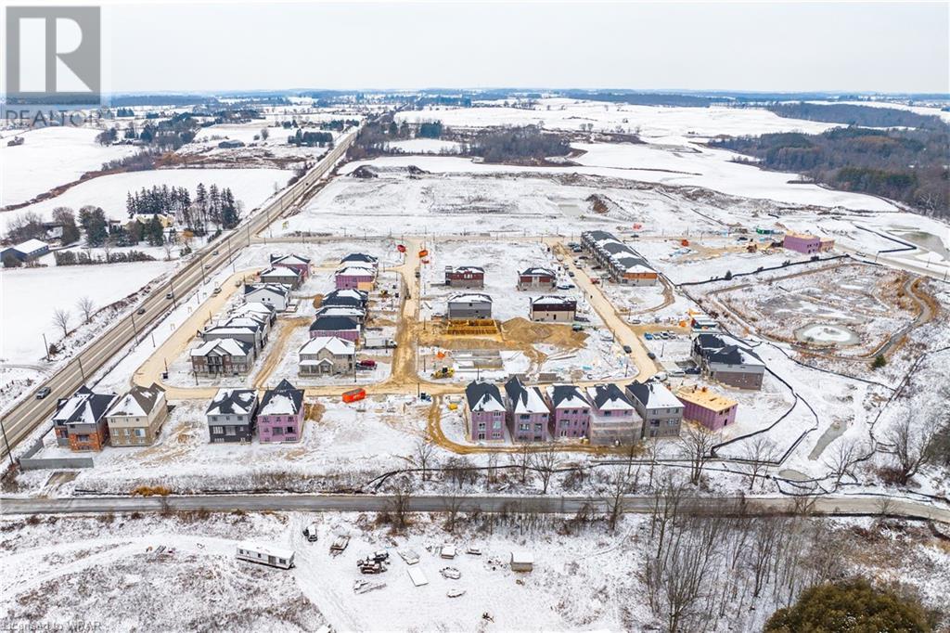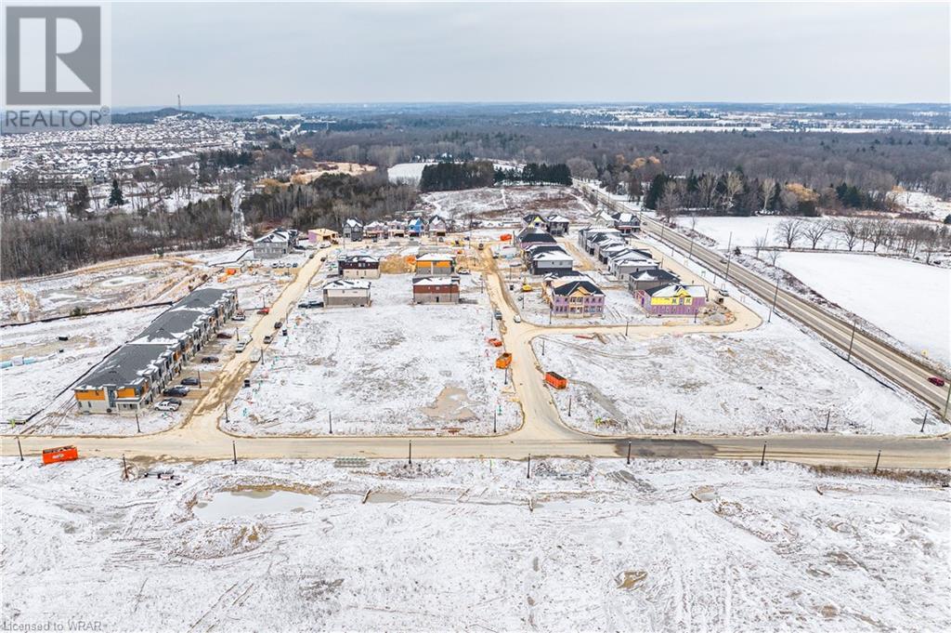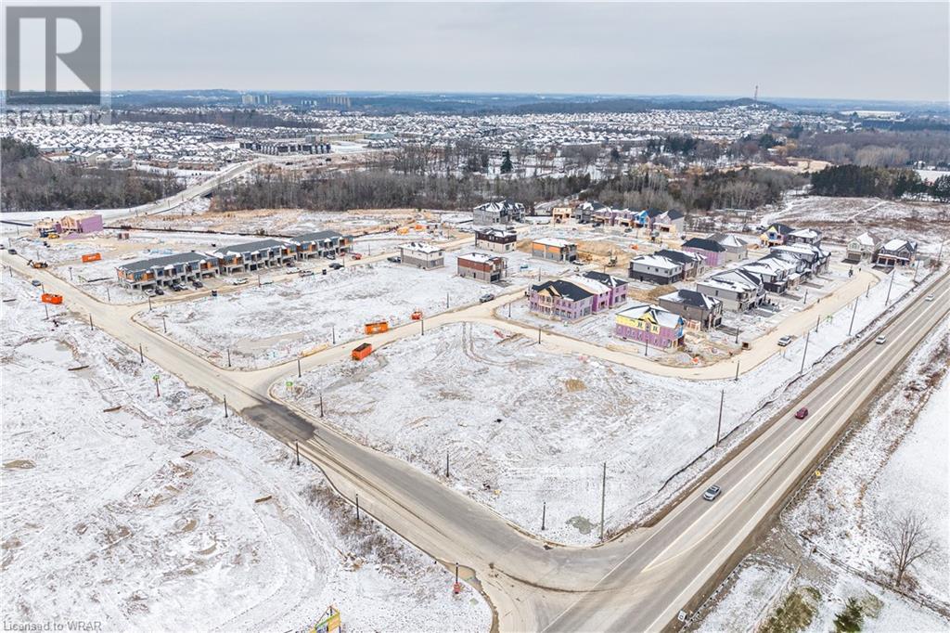4 卧室
3 浴室
2760
两层
风热取暖, Heat Pump
$1,352,900
The Maystream M a contemporary design by Activa offers 2,760sf of quality and comfort. This lot is a 47ft wide with a walkout basement and it backs onto an easement providing additional privacy. Main floor begins with a large foyer and a spacious coat closet, Laundry with entry to the garage. Follow the main hall and enter the open concept, 9ft ceilings, great room, large kitchen and a dinette area. You will also find a main floor formal dining room, which can also be used as an office. Custom kitchen cabinets with granite counters and a large kitchen island with a double sink. The second floor offers 4 bedrooms and a upper lounge/family room. Primary suite includes a walk-in closet, balcony, a large ensuite with a walk in 5’ x 3’ tiled shower with glass enclosure, his and hers double sink vanity. Another full bath on the second floor completes this level. Sought after location in Doon South Harvest Park community. Minutes to Hwy 401, express way, shopping, schools, golfing, walking trails and more. Enjoy the benefits and comfort of a NetZero Ready built home. Closing Summer of 2025. Images of floor plans only, actual plans may vary. Sales Office at 154 Shaded Creek Dr Kitchener Open Sat/Sun 1-5pm Mon/Tes/We 4-7pm Long Weekend Hours may vary (id:43681)
房源概要
|
MLS® Number
|
40539263 |
|
房源类型
|
民宅 |
|
附近的便利设施
|
公园, 礼拜场所, 公共交通, 学校 |
|
社区特征
|
School Bus |
|
设备类型
|
Rental Water Softener |
|
特征
|
铺设车道, Sump Pump |
|
总车位
|
4 |
|
租赁设备类型
|
Rental Water Softener |
详 情
|
浴室
|
3 |
|
地上卧房
|
4 |
|
总卧房
|
4 |
|
建筑风格
|
2 层 |
|
地下室进展
|
已完成 |
|
地下室类型
|
Full (unfinished) |
|
施工日期
|
2025 |
|
施工种类
|
独立屋 |
|
外墙
|
铝壁板, 砖, 石, 乙烯基壁板 |
|
地基类型
|
混凝土浇筑 |
|
客人卫生间(不包含洗浴)
|
1 |
|
供暖方式
|
天然气 |
|
供暖类型
|
Forced Air, Heat Pump |
|
储存空间
|
2 |
|
内部尺寸
|
2760 |
|
类型
|
独立屋 |
|
设备间
|
市政供水 |
车 位
土地
|
入口类型
|
Highway Nearby |
|
英亩数
|
无 |
|
土地便利设施
|
公园, 宗教场所, 公共交通, 学校 |
|
污水道
|
城市污水处理系统 |
|
土地深度
|
105 Ft |
|
土地宽度
|
47 Ft |
|
规划描述
|
Osr-2 / R6 |
房 间
| 楼 层 |
类 型 |
长 度 |
宽 度 |
面 积 |
|
二楼 |
家庭房 |
|
|
16'7'' x 14'10'' |
|
二楼 |
卧室 |
|
|
12'9'' x 10'0'' |
|
二楼 |
卧室 |
|
|
12'9'' x 10'0'' |
|
二楼 |
卧室 |
|
|
12'9'' x 10'0'' |
|
二楼 |
5pc Bathroom |
|
|
Measurements not available |
|
二楼 |
完整的浴室 |
|
|
Measurements not available |
|
二楼 |
主卧 |
|
|
17'2'' x 15'9'' |
|
一楼 |
厨房 |
|
|
14'5'' x 9'9'' |
|
一楼 |
小饭厅 |
|
|
11'0'' x 8'0'' |
|
一楼 |
大型活动室 |
|
|
22'0'' x 12'0'' |
|
一楼 |
餐厅 |
|
|
14'0'' x 11'0'' |
|
一楼 |
洗衣房 |
|
|
Measurements not available |
|
一楼 |
两件套卫生间 |
|
|
Measurements not available |
https://www.realtor.ca/real-estate/26559155/97-shaded-creek-drive-unit-lot-0016-kitchener


