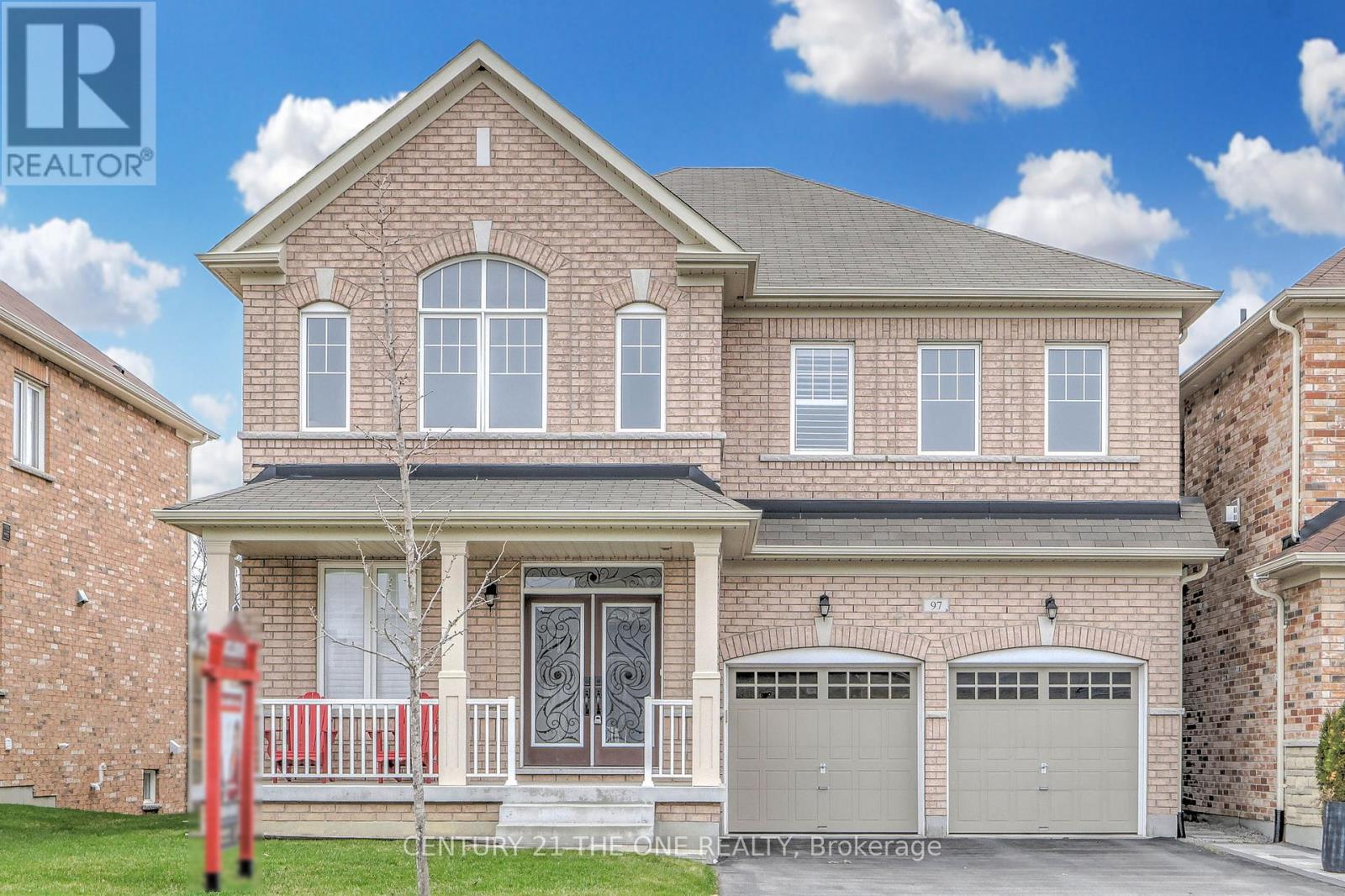97 Roy Harper Avenue Aurora, Ontario L4G 0V5

$1,580,000
Elegant Family Home In The Heart Of Aurora! This Stunning 5-Bedroom, 3-Bathroom Detached Residence Offers 3201 Sq Ft Of Thoughtfully Designed Living Space, Perfectly Balancing Luxury, Comfort, And Style. A Beautifully Crafted Patio And Front Walkway Create A Striking First Impression, While Gleaming Hardwood Floors Flow Seamlessly Throughout The Spacious Main Floor. The Chefs Kitchen Is A True Showpiece, Boasting Upgraded Cabinetry, Granite Countertops, A Stylish Backsplash, And Premium Stainless Steel AppliancesIdeal For Both Everyday Living And Grand Entertaining. Recent Upgrades Include Modern Pot Lights, New Light Fixtures, Eye-Catching Feature Walls, And Partially Refreshed Paint, Adding A Contemporary And Inviting Feel Throughout. Comfort-Enhancing Features Such As A Heat Recovery Ventilator (HRV) And An Aprilaire Humidifier Ensure Year-Round Air Quality And Climate Control. Step Into The Serene Backyard, Backing Onto Conservation Land And Picturesque Walking Trails, Offering Ultimate Privacy And A Peaceful Escape. The Expansive Double Car Garage Provides Exceptional Convenience And Storage. Perfectly Situated Close To Top-Rated Schools, Vibrant Grocery And Retail Options, And Effortless Transit Connections, This Home Delivers A Lifestyle Of Unmatched Ease And Elegance. Dont Miss Your Chance To Own One Of Auroras Finest PropertiesWelcome Home To A Life Of Distinction!! (id:43681)
Open House
现在这个房屋大家可以去Open House参观了!
2:00 pm
结束于:4:00 pm
2:00 pm
结束于:4:00 pm
房源概要
| MLS® Number | N12219697 |
| 房源类型 | 民宅 |
| 社区名字 | Rural Aurora |
| 附近的便利设施 | 学校 |
| 特征 | Ravine |
| 总车位 | 5 |
详 情
| 浴室 | 4 |
| 地上卧房 | 5 |
| 总卧房 | 5 |
| 家电类 | 洗碗机, 烘干机, Garage Door Opener, Hood 电扇, 炉子, 洗衣机, 窗帘, 冰箱 |
| 地下室进展 | 已完成 |
| 地下室功能 | Walk Out |
| 地下室类型 | N/a (unfinished) |
| 施工种类 | 独立屋 |
| 空调 | 中央空调 |
| 外墙 | 砖 |
| 壁炉 | 有 |
| Flooring Type | Hardwood, Ceramic |
| 地基类型 | 混凝土 |
| 客人卫生间(不包含洗浴) | 1 |
| 供暖方式 | 天然气 |
| 供暖类型 | 压力热风 |
| 储存空间 | 2 |
| 内部尺寸 | 3000 - 3500 Sqft |
| 类型 | 独立屋 |
| 设备间 | 市政供水 |
车 位
| 附加车库 | |
| Garage |
土地
| 英亩数 | 无 |
| 围栏类型 | Fenced Yard |
| 土地便利设施 | 学校 |
| 污水道 | Sanitary Sewer |
| 土地深度 | 119 Ft ,9 In |
| 土地宽度 | 41 Ft ,1 In |
| 不规则大小 | 41.1 X 119.8 Ft ; 100.67 Ft X 41.14 Ft X 119.77 Ftx58.31ft |
房 间
| 楼 层 | 类 型 | 长 度 | 宽 度 | 面 积 |
|---|---|---|---|---|
| 二楼 | Bedroom 5 | 3.6 m | 3.8 m | 3.6 m x 3.8 m |
| 二楼 | 主卧 | 5.31 m | 4.28 m | 5.31 m x 4.28 m |
| 二楼 | 第二卧房 | 4.8 m | 3.6 m | 4.8 m x 3.6 m |
| 二楼 | 第三卧房 | 4.8 m | 3 m | 4.8 m x 3 m |
| 二楼 | Bedroom 4 | 3.6 m | 3.04 m | 3.6 m x 3.04 m |
| 一楼 | 客厅 | 4.5 m | 6 m | 4.5 m x 6 m |
| 一楼 | 餐厅 | 4.5 m | 6 m | 4.5 m x 6 m |
| 一楼 | 厨房 | 2.6 m | 4.5 m | 2.6 m x 4.5 m |
| 一楼 | Eating Area | 2.04 m | 4.5 m | 2.04 m x 4.5 m |
| 一楼 | 家庭房 | 5.2 m | 4 m | 5.2 m x 4 m |
| 一楼 | Office | 2.44 m | 2.11 m | 2.44 m x 2.11 m |
设备间
| 有线电视 | 可用 |
| 配电箱 | 可用 |
https://www.realtor.ca/real-estate/28466755/97-roy-harper-avenue-aurora-rural-aurora























