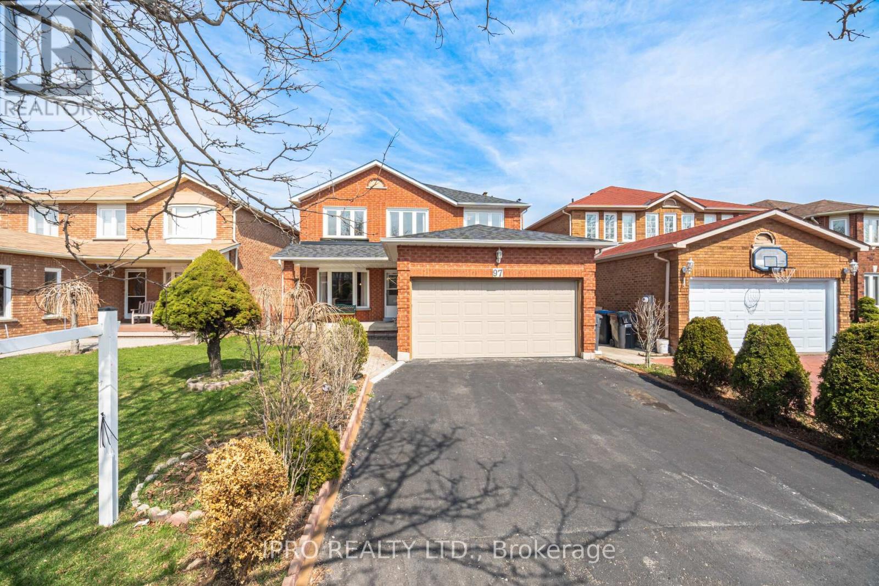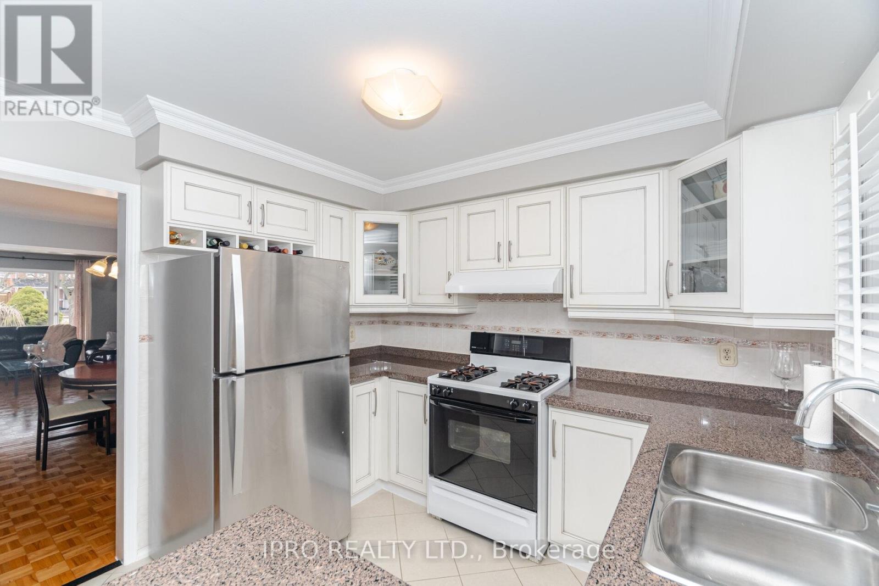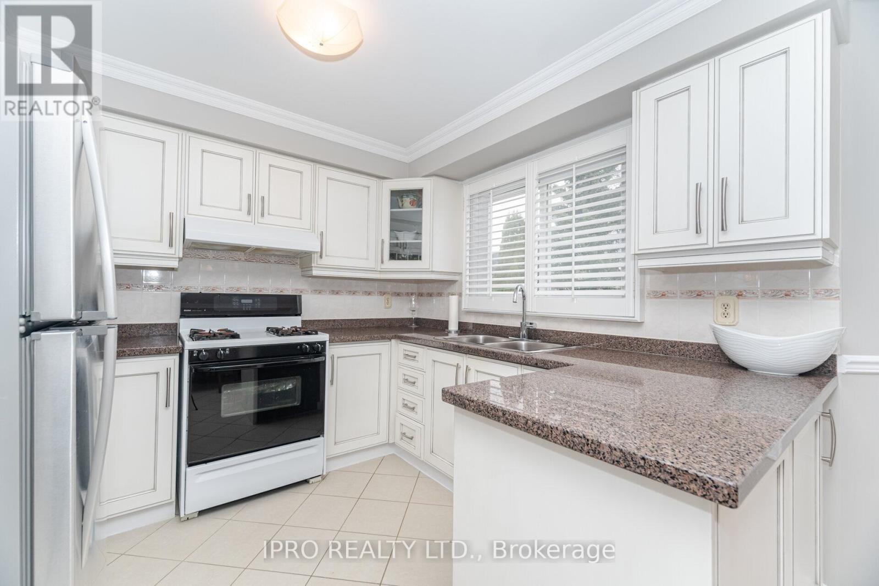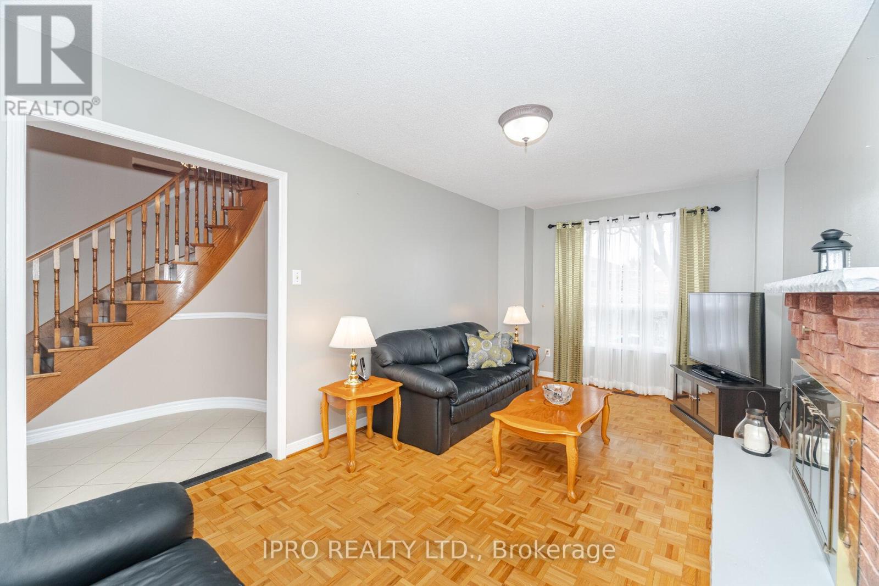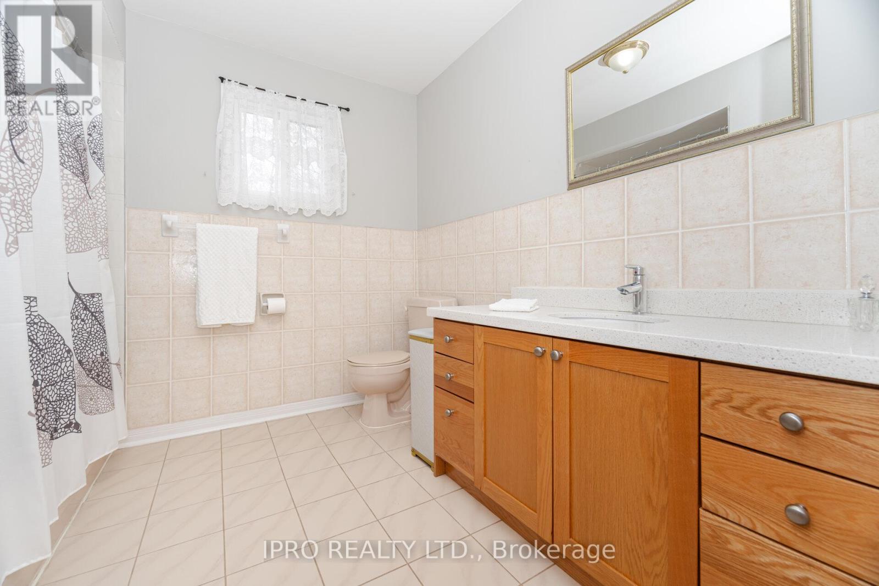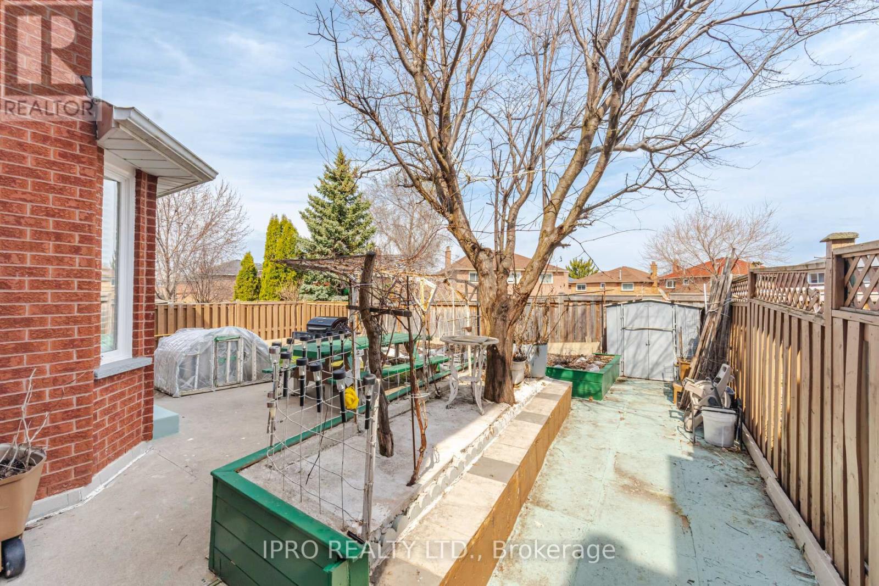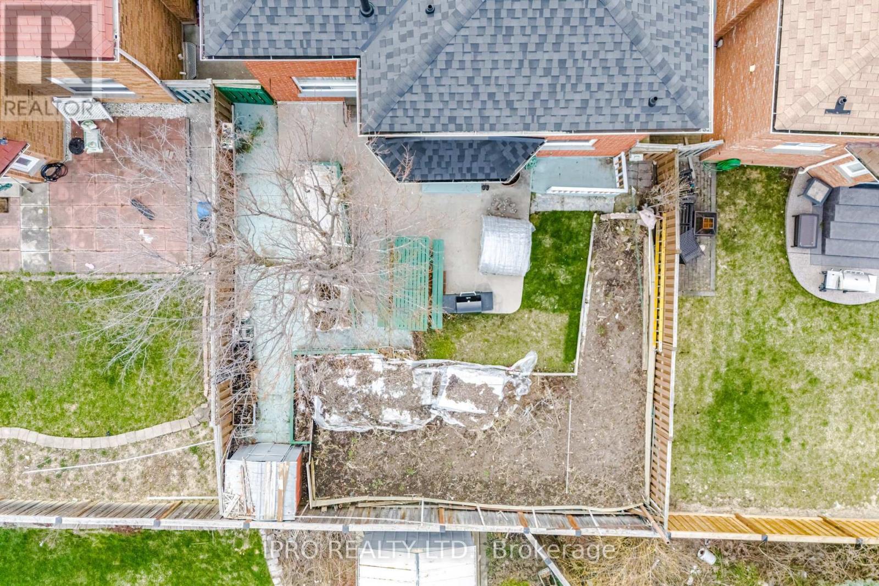4 卧室
3 浴室
2500 - 3000 sqft
壁炉
中央空调
风热取暖
$1,129,000
First time listed: 97 Major William Sharpe Dr., Brampton. This well-maintained home owned by the original owners, features 4 spacious bedrooms and 3 bathrooms, making it perfect for families of any size. Enjoy the convenience of two kitchens, ideal for meal prep and entertaining along with a separate entrance leading to the basement providing additional living space or rental potential. The mudroom has all the connections needed for a laundry room, while in the basement, the existing laundry room is conveniently located in the storage area beside the utility room. All window coverings and light fixtures are included adding to the home's appeal. This home boasts significant updates including a new roof (2024) furnace and air conditioner (2021), and windows (2021), ensuring enerygy efficiency and peace of mind for years to come. The interior has been freshly painted and is bright and welcoming, with plenty of space for gatherings and relaxation. Located in a family-friendly neighborhood, close to schools, parks, public transportation and amenities. This clean and spacious house is ready for its new owners. Don't miss out on this incredible opportunity! (id:43681)
房源概要
|
MLS® Number
|
W12186664 |
|
房源类型
|
民宅 |
|
社区名字
|
Northwood Park |
|
附近的便利设施
|
公共交通, 学校 |
|
特征
|
无地毯 |
|
总车位
|
4 |
|
结构
|
Porch |
详 情
|
浴室
|
3 |
|
地上卧房
|
4 |
|
总卧房
|
4 |
|
Age
|
31 To 50 Years |
|
家电类
|
Central Vacuum, Garage Door Opener Remote(s), All, 洗碗机, Garage Door Opener, 炉子, 洗衣机, 冰箱 |
|
地下室进展
|
已装修 |
|
地下室功能
|
Separate Entrance |
|
地下室类型
|
N/a (finished) |
|
施工种类
|
独立屋 |
|
空调
|
中央空调 |
|
外墙
|
砖 |
|
壁炉
|
有 |
|
Fireplace Total
|
2 |
|
Flooring Type
|
Parquet, Ceramic |
|
地基类型
|
混凝土 |
|
供暖方式
|
天然气 |
|
供暖类型
|
压力热风 |
|
储存空间
|
2 |
|
内部尺寸
|
2500 - 3000 Sqft |
|
类型
|
独立屋 |
|
设备间
|
市政供水 |
车 位
土地
|
英亩数
|
无 |
|
土地便利设施
|
公共交通, 学校 |
|
污水道
|
Sanitary Sewer |
|
土地深度
|
112 Ft ,4 In |
|
土地宽度
|
41 Ft ,3 In |
|
不规则大小
|
41.3 X 112.4 Ft |
|
规划描述
|
住宅 |
房 间
| 楼 层 |
类 型 |
长 度 |
宽 度 |
面 积 |
|
二楼 |
主卧 |
5.91 m |
3.65 m |
5.91 m x 3.65 m |
|
二楼 |
第二卧房 |
4.6 m |
3.01 m |
4.6 m x 3.01 m |
|
二楼 |
第三卧房 |
4.84 m |
3.01 m |
4.84 m x 3.01 m |
|
二楼 |
Bedroom 4 |
3.99 m |
2.95 m |
3.99 m x 2.95 m |
|
地下室 |
娱乐,游戏房 |
4.57 m |
4.57 m |
4.57 m x 4.57 m |
|
地下室 |
厨房 |
5.51 m |
3.44 m |
5.51 m x 3.44 m |
|
地下室 |
餐厅 |
4.69 m |
2.74 m |
4.69 m x 2.74 m |
|
地下室 |
洗衣房 |
5.82 m |
2.86 m |
5.82 m x 2.86 m |
|
一楼 |
客厅 |
5.09 m |
10.1 m |
5.09 m x 10.1 m |
|
一楼 |
餐厅 |
3.9 m |
3.07 m |
3.9 m x 3.07 m |
|
一楼 |
家庭房 |
5.48 m |
3.04 m |
5.48 m x 3.04 m |
|
一楼 |
厨房 |
2.89 m |
3.04 m |
2.89 m x 3.04 m |
|
一楼 |
Eating Area |
3.99 m |
2.59 m |
3.99 m x 2.59 m |
|
一楼 |
Mud Room |
2.4 m |
1.98 m |
2.4 m x 1.98 m |
https://www.realtor.ca/real-estate/28396295/97-major-wm-sharpe-drive-brampton-northwood-park-northwood-park


