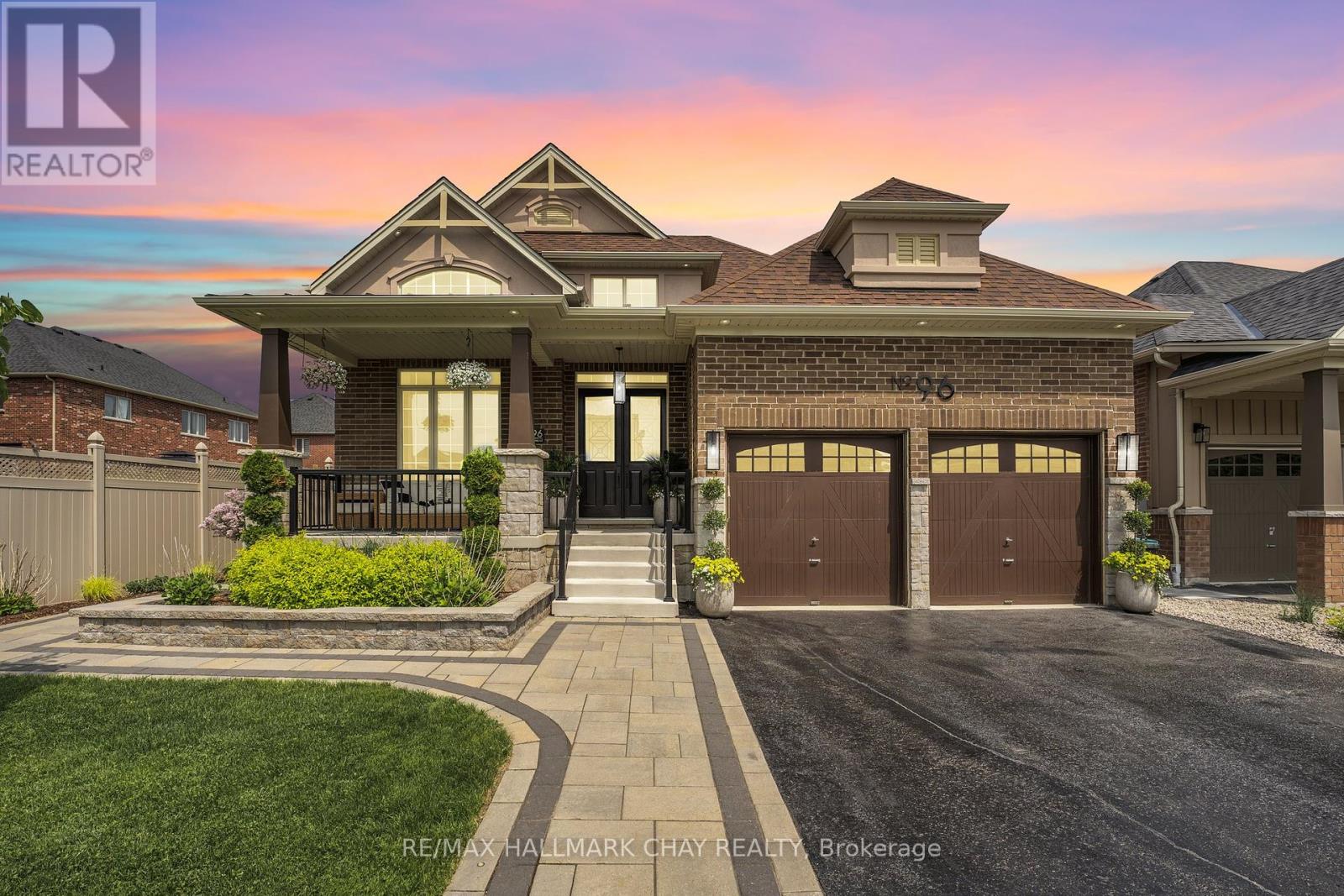3 卧室
2 浴室
1500 - 2000 sqft
平房
壁炉
中央空调
风热取暖
$1,199,900
Come Discover Luxury Living At This Stunning Primrose Model With Designer Upgrades! This Home With Upgraded Stucco & Stonework, Sits On A Premium 150-Ft Deep Lot. The Entire Property Has Modern Landscaping & The Backyard Boasts Large Entertaining Area With Hot Tub, Built-In Fireplace & Pergola. The Main Floor Features Vaulted & 10' Ceilings, Oversized Doors & Windows, Smooth Ceilings & Premium Finishes Throughout. The Upgraded Kitchen Is An Chef's Dream & Includes Built-In Stainless Steel Appliances, Induction Stovetop, Double Oven & Warming Drawer & Quartz Countertops. Open Concept Living Room Boasts Massive Windows, Gas Fireplace & Vaulted Ceilings. The Bathrooms Showcase Custom Vanities With Stone Countertops, Tiled Shower & Flooring & Freestanding Tub. The Basement Is Partially Finished & Has Oversized Windows, Electric Fireplace, Bathroom Rough-Ins & Large Cold Cellar. This Home Offers A Perfect Blend Of Elegance And Functionality On Coveted No-Thru-Traffic Street Near The Park & Walking Trails. **EXTRAS** Upgrades: Hot Tub '22, Owned HWT, B/I Fireplace In Backyard (Gas Line), Gas F/p In Living Room, 120v Power In Pergola, Fully Landscaped, Transoms, Oversized Primary Bedroom, 10ft Ceilings, 8ft Solid Doors, Fully Fenced, Premium Street (id:43681)
房源概要
|
MLS® Number
|
S12216468 |
|
房源类型
|
民宅 |
|
社区名字
|
Centre Vespra |
|
附近的便利设施
|
公园, Ski Area |
|
社区特征
|
School Bus |
|
总车位
|
6 |
|
结构
|
棚 |
详 情
|
浴室
|
2 |
|
地上卧房
|
2 |
|
地下卧室
|
1 |
|
总卧房
|
3 |
|
Age
|
6 To 15 Years |
|
家电类
|
洗碗机, 烤箱, Hood 电扇, 炉子, 窗帘, 冰箱 |
|
建筑风格
|
平房 |
|
地下室进展
|
部分完成 |
|
地下室类型
|
全部完成 |
|
施工种类
|
独立屋 |
|
空调
|
中央空调 |
|
外墙
|
灰泥, 石 |
|
壁炉
|
有 |
|
Flooring Type
|
Hardwood, Tile, Carpeted, Vinyl |
|
地基类型
|
Unknown |
|
供暖方式
|
天然气 |
|
供暖类型
|
压力热风 |
|
储存空间
|
1 |
|
内部尺寸
|
1500 - 2000 Sqft |
|
类型
|
独立屋 |
|
设备间
|
市政供水 |
车 位
土地
|
英亩数
|
无 |
|
围栏类型
|
Fenced Yard |
|
土地便利设施
|
公园, Ski Area |
|
污水道
|
Sanitary Sewer |
|
土地深度
|
149 Ft ,10 In |
|
土地宽度
|
53 Ft ,2 In |
|
不规则大小
|
53.2 X 149.9 Ft ; 0.164 Acres |
|
规划描述
|
R1 |
房 间
| 楼 层 |
类 型 |
长 度 |
宽 度 |
面 积 |
|
Lower Level |
娱乐,游戏房 |
8 m |
8.7 m |
8 m x 8.7 m |
|
Lower Level |
Cold Room |
5.8 m |
175 m |
5.8 m x 175 m |
|
Lower Level |
第三卧房 |
3.5 m |
3.6 m |
3.5 m x 3.6 m |
|
Lower Level |
Bedroom 4 |
5.35 m |
5.7 m |
5.35 m x 5.7 m |
|
一楼 |
厨房 |
4.91 m |
3 m |
4.91 m x 3 m |
|
一楼 |
家庭房 |
5.2 m |
3.7 m |
5.2 m x 3.7 m |
|
一楼 |
餐厅 |
4.91 m |
3 m |
4.91 m x 3 m |
|
一楼 |
客厅 |
4.45 m |
4.6 m |
4.45 m x 4.6 m |
|
一楼 |
门厅 |
2.3 m |
2.1 m |
2.3 m x 2.1 m |
|
一楼 |
洗衣房 |
3.25 m |
1.7 m |
3.25 m x 1.7 m |
|
一楼 |
主卧 |
8.16 m |
4.3 m |
8.16 m x 4.3 m |
|
一楼 |
第二卧房 |
3.05 m |
3.05 m |
3.05 m x 3.05 m |
设备间
https://www.realtor.ca/real-estate/28459718/96-redmond-crescent-springwater-centre-vespra-centre-vespra









































