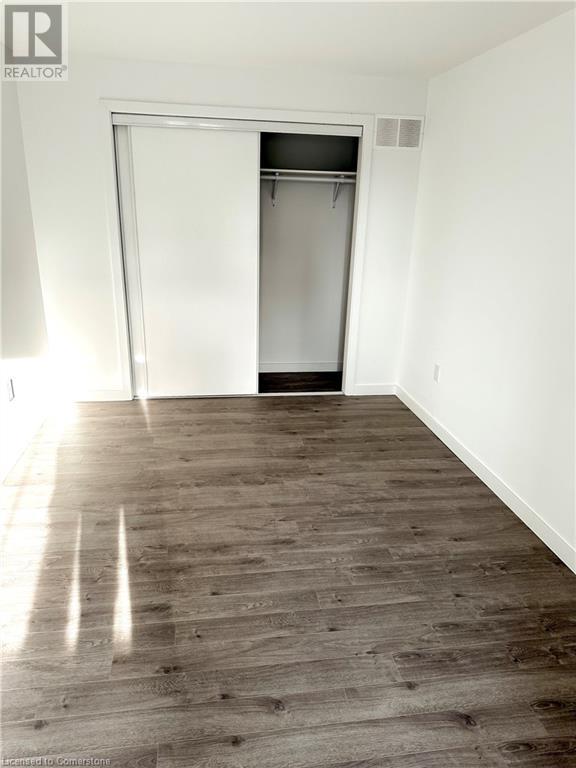3 卧室
2 浴室
1280 sqft
两层
中央空调
风热取暖
$2,150 Monthly
Insurance
Modern and well-maintained 3-bedroom, 2-bath townhome available for lease in a sought-after Welland neighbourhood. Only 2 years old, this home features an open-concept layout with a bright living and dining area, a contemporary kitchen with stainless steel appliances, and in-unit laundry. The main floor includes a spacious primary bedroom with ensuite privilege and a full bathroom, offering convenience and privacy. Upstairs, you’ll find two additional bedrooms and a second full 4-piece bathroom. Located just minutes from Niagara College Welland Campus with convenient access to public transit, schools, parks, shopping, and other amenities. Ideal for students, professionals, or families. Pictures were taken prior to the current tenant's occupancy. Two parking space included. (id:43681)
房源概要
|
MLS® Number
|
40726838 |
|
房源类型
|
民宅 |
|
附近的便利设施
|
医院, 公园, 礼拜场所, 公共交通, 学校, 购物 |
|
总车位
|
2 |
详 情
|
浴室
|
2 |
|
地上卧房
|
3 |
|
总卧房
|
3 |
|
家电类
|
洗碗机, 烘干机, 冰箱, 炉子, 洗衣机 |
|
建筑风格
|
2 层 |
|
地下室进展
|
已完成 |
|
地下室类型
|
Full (unfinished) |
|
施工日期
|
2023 |
|
施工种类
|
附加的 |
|
空调
|
中央空调 |
|
外墙
|
铝壁板, 砖 |
|
地基类型
|
混凝土浇筑 |
|
供暖类型
|
压力热风 |
|
储存空间
|
2 |
|
内部尺寸
|
1280 Sqft |
|
类型
|
联排别墅 |
|
设备间
|
市政供水 |
车 位
土地
|
入口类型
|
Road Access |
|
英亩数
|
无 |
|
土地便利设施
|
医院, 公园, 宗教场所, 公共交通, 学校, 购物 |
|
污水道
|
城市污水处理系统 |
|
土地深度
|
78 Ft |
|
土地宽度
|
22 Ft |
|
规划描述
|
Gec-13 |
房 间
| 楼 层 |
类 型 |
长 度 |
宽 度 |
面 积 |
|
二楼 |
四件套浴室 |
|
|
Measurements not available |
|
二楼 |
卧室 |
|
|
10'0'' x 15'0'' |
|
二楼 |
卧室 |
|
|
9'6'' x 14'5'' |
|
一楼 |
洗衣房 |
|
|
Measurements not available |
|
一楼 |
四件套浴室 |
|
|
Measurements not available |
|
一楼 |
主卧 |
|
|
13'0'' x 11'0'' |
|
一楼 |
客厅 |
|
|
9'11'' x 11'4'' |
|
一楼 |
餐厅 |
|
|
9'7'' x 11'4'' |
|
一楼 |
厨房 |
|
|
9'5'' x 15'0'' |
https://www.realtor.ca/real-estate/28288744/96-highriver-trail-welland





















