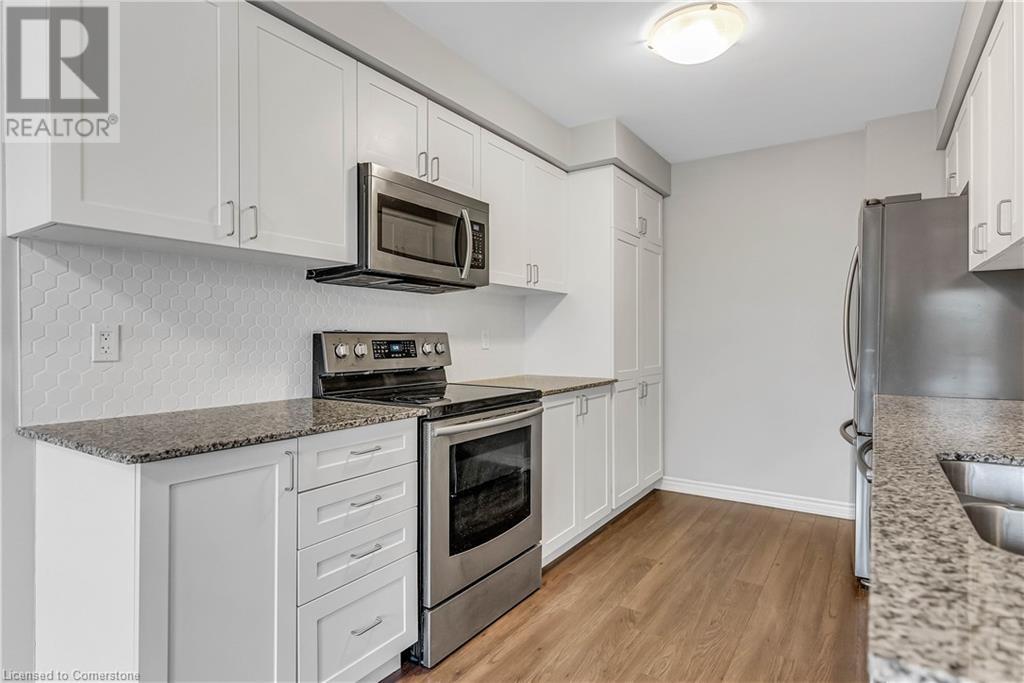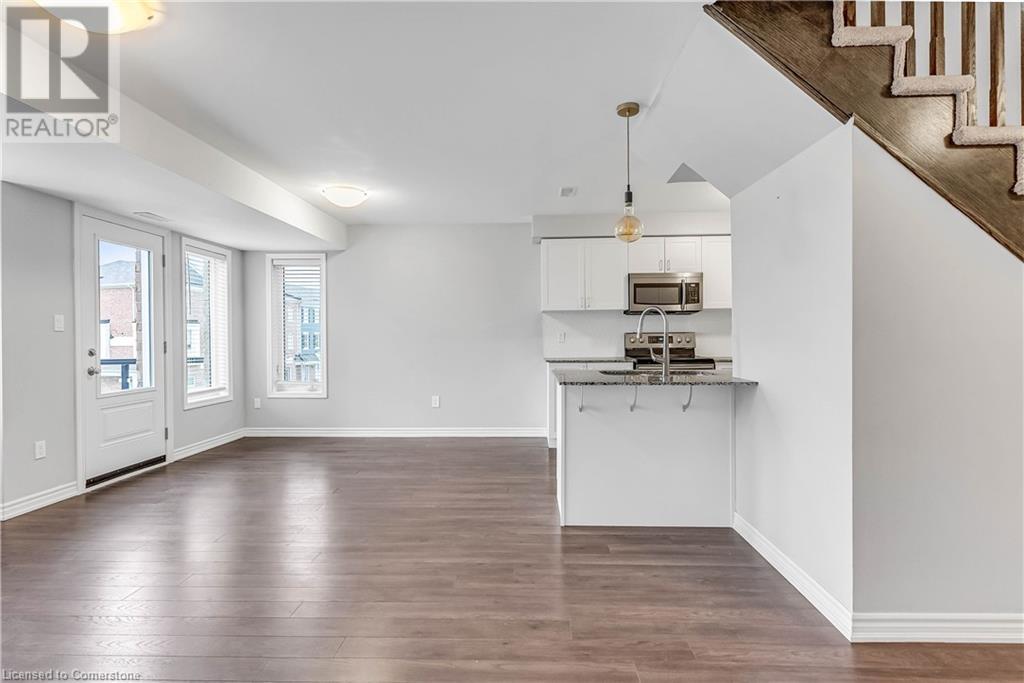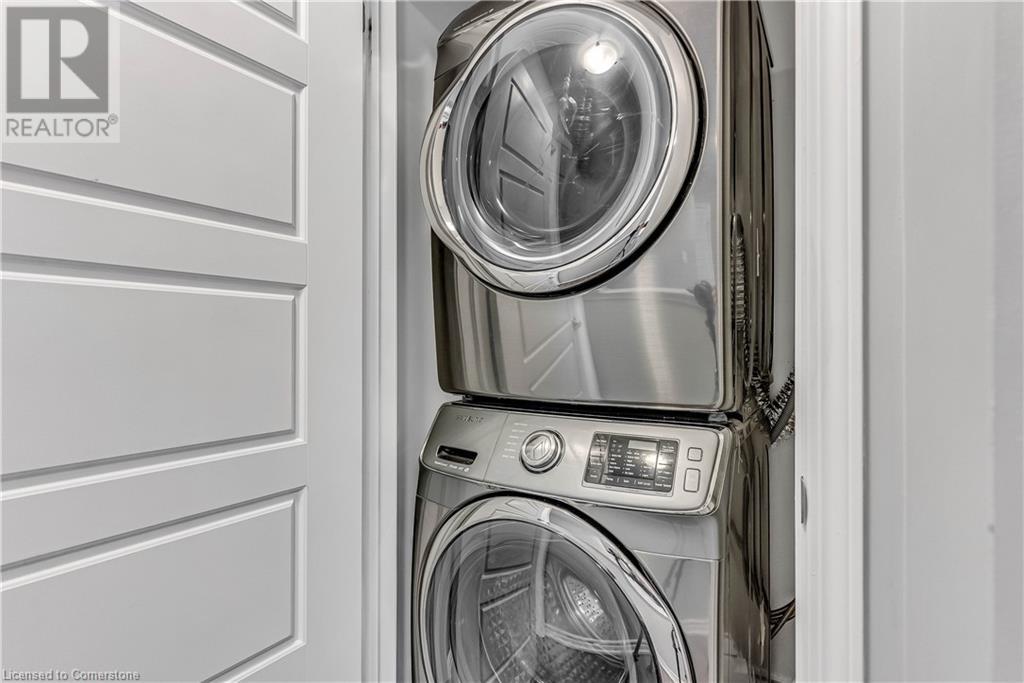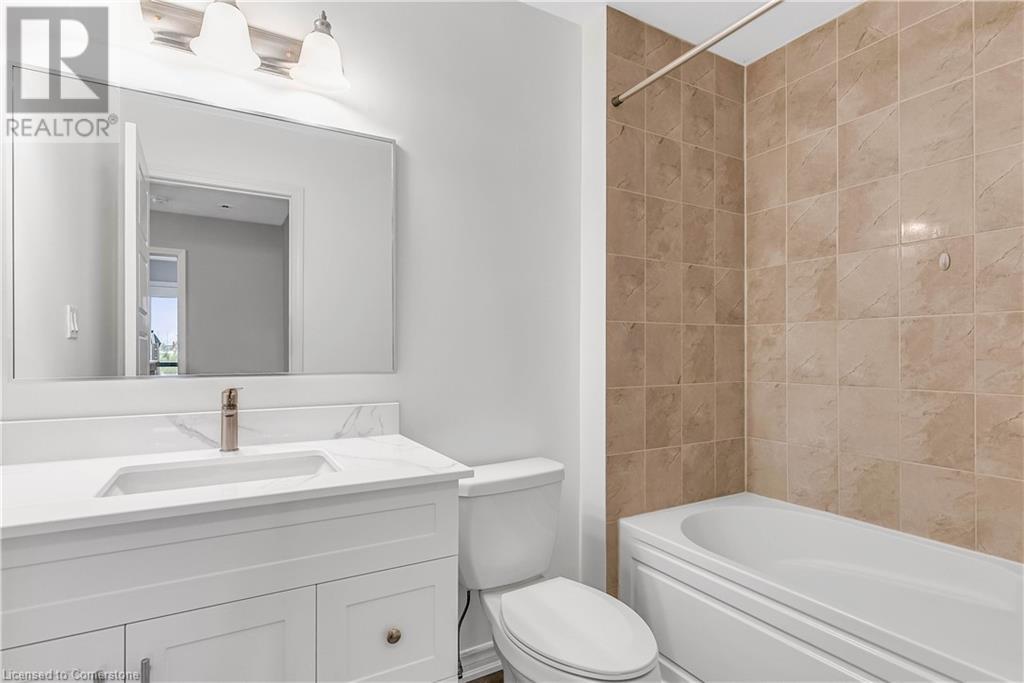3 卧室
2 浴室
1204 sqft
中央空调
风热取暖
$2,600 Monthly
Water
Welcome to this beautifully maintained 3-bedroom, 2-bathroom stacked townhouse located in the highly sought-after Huron area of Kitchener. Perfectly combining comfort and convenience, this home offers a spacious open-concept layout ideal for modern living. Step into the updated kitchen featuring a stylish backsplash and ample counter space, perfect for cooking and entertaining. The living and dining areas flow seamlessly together, leading out to a large balcony that overlooks a serene pond, a perfect spot to enjoy your morning coffee or unwind after a long day. Both washrooms have been thoughtfully updated with new vanities, adding a fresh and modern touch. This home also includes two dedicated parking spaces for your convenience. Situated close to schools, parks, trails, and all amenities. Don’t miss out on this scenic and stylish home in a growing community, book your private showing today! (id:43681)
房源概要
|
MLS® Number
|
40735888 |
|
房源类型
|
民宅 |
|
附近的便利设施
|
近高尔夫球场, 公园, 礼拜场所, 游乐场, 公共交通, 学校, 购物 |
|
特征
|
阳台 |
|
总车位
|
2 |
详 情
|
浴室
|
2 |
|
地上卧房
|
3 |
|
总卧房
|
3 |
|
家电类
|
洗碗机, 烘干机, 冰箱, 炉子, 洗衣机 |
|
地下室类型
|
没有 |
|
施工日期
|
2017 |
|
施工种类
|
附加的 |
|
空调
|
中央空调 |
|
外墙
|
砖 Veneer |
|
客人卫生间(不包含洗浴)
|
1 |
|
供暖类型
|
压力热风 |
|
内部尺寸
|
1204 Sqft |
|
类型
|
联排别墅 |
|
设备间
|
市政供水 |
土地
|
入口类型
|
Highway Access, Highway Nearby |
|
英亩数
|
无 |
|
土地便利设施
|
近高尔夫球场, 公园, 宗教场所, 游乐场, 公共交通, 学校, 购物 |
|
污水道
|
城市污水处理系统 |
|
规划描述
|
R |
房 间
| 楼 层 |
类 型 |
长 度 |
宽 度 |
面 积 |
|
二楼 |
厨房 |
|
|
12'0'' x 8'6'' |
|
二楼 |
两件套卫生间 |
|
|
6'4'' x 3'3'' |
|
三楼 |
四件套浴室 |
|
|
8'2'' x 5'4'' |
|
三楼 |
卧室 |
|
|
10'0'' x 8'0'' |
|
三楼 |
卧室 |
|
|
10'10'' x 10'0'' |
|
三楼 |
卧室 |
|
|
10'2'' x 8'6'' |
https://www.realtor.ca/real-estate/28400738/96-daylily-lane-kitchener






























