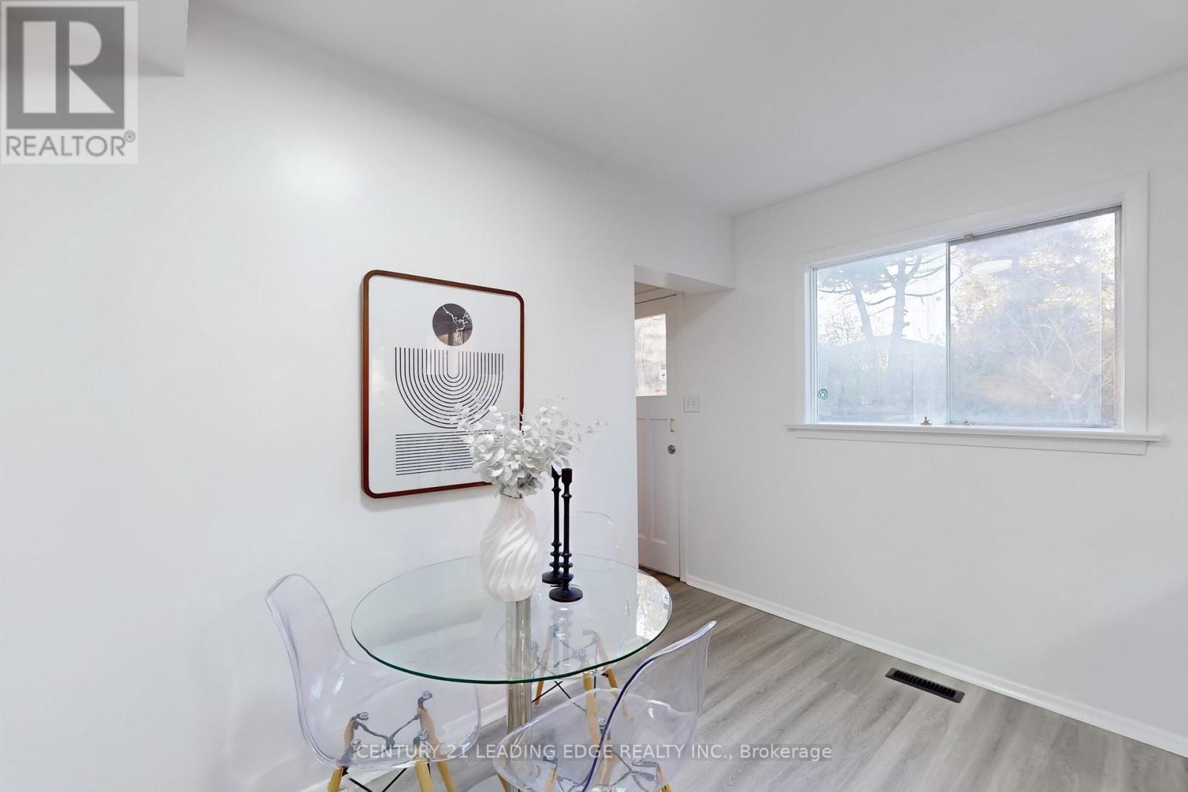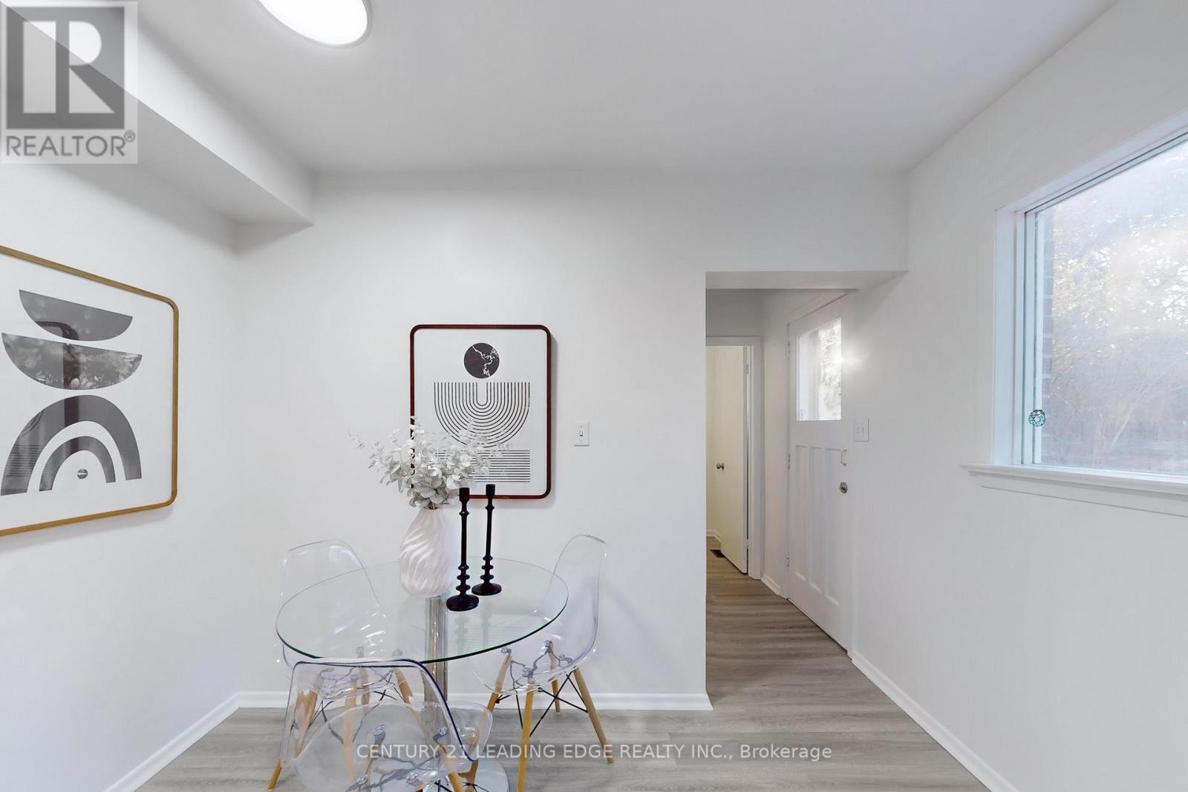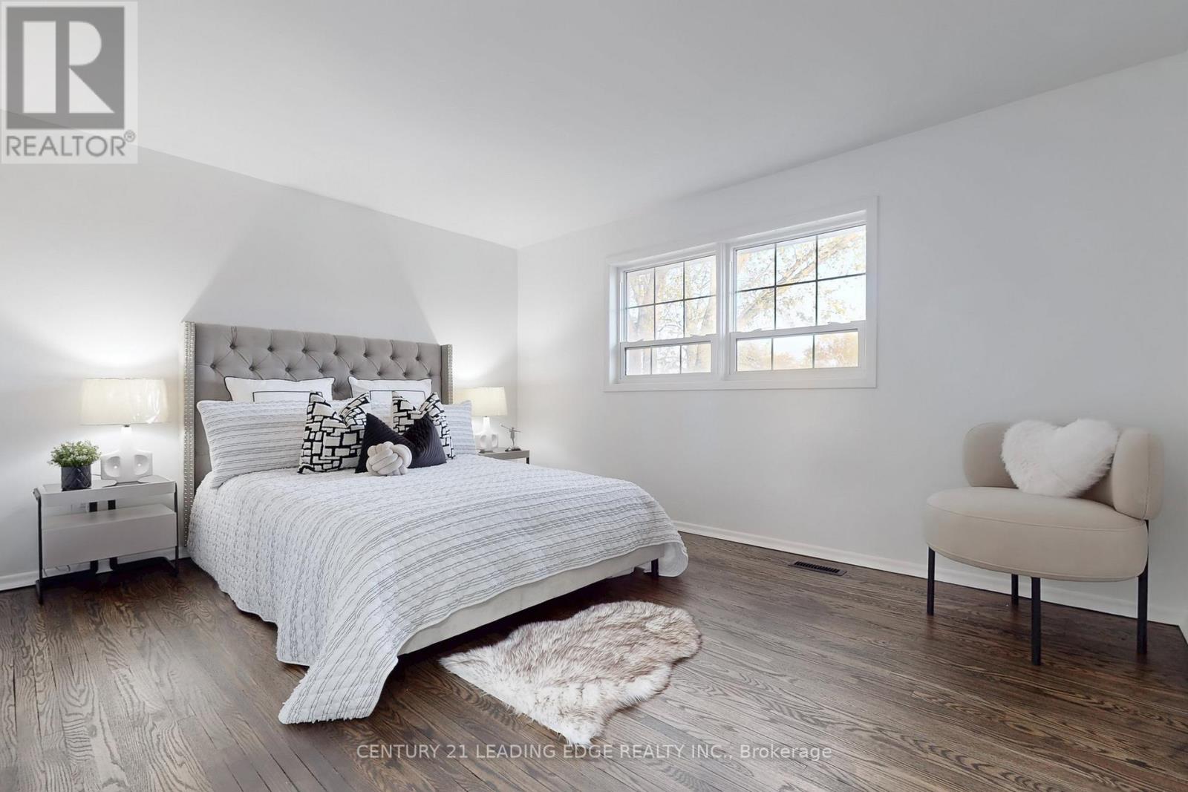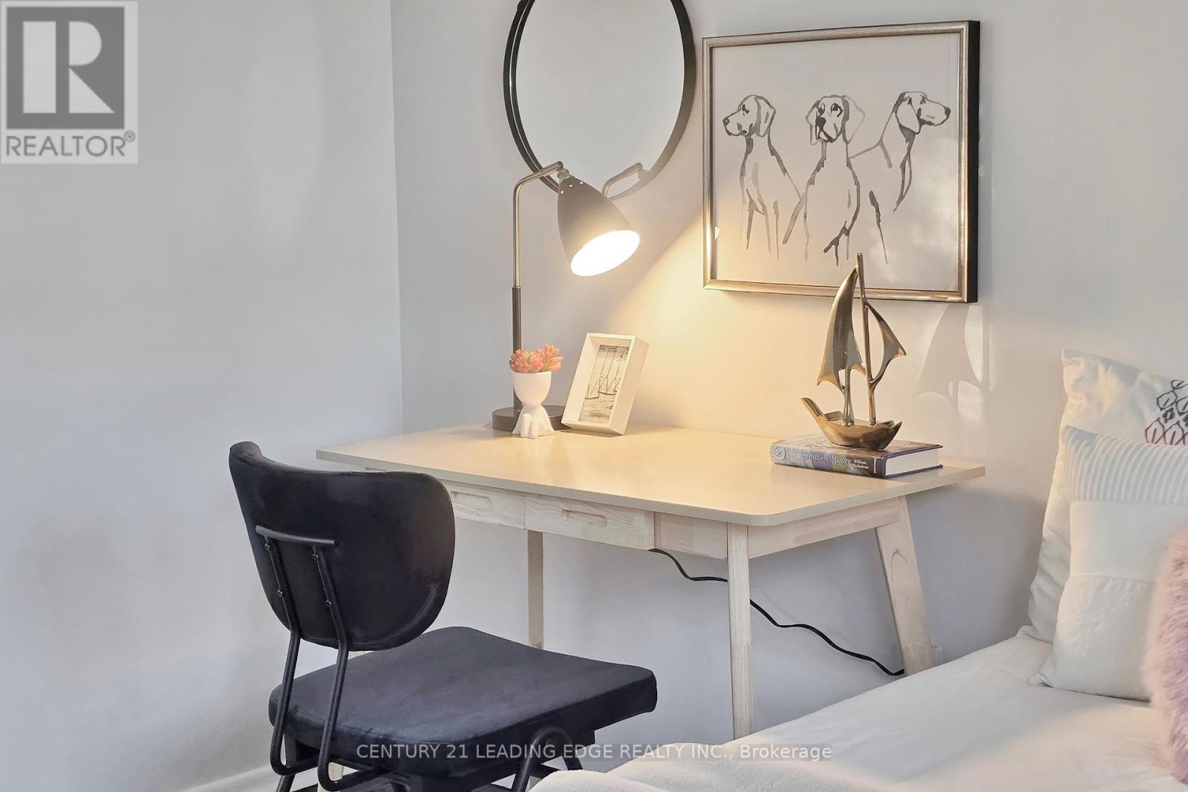96 Crossbow Crescent Toronto (Pleasant View), Ontario M2J 3M4

$950,000
Welcome to this spacious 4-bedroom home in the highly sought-after Pleasantview neighborhood! Situated on a deep lot, this property features a renovated kitchen and bathrooms, large backyard perfect for family living and entertaining. The great room offers a cozy wood-burning fireplace and a large bay window that fills the space with natural light. The basement provides additional space for recreation. Ideally located just minutes from Highways 401, 404/DVP, with easy access to TTC transit, the subway at Fairview Mall, North York General Hospital, and more. Families will appreciate the proximity to schools, parks, and libraries. Great opportunity to live/invest in one of North Yorks most desirable neighborhoods. Dont miss out! (id:43681)
Open House
现在这个房屋大家可以去Open House参观了!
2:00 pm
结束于:4:00 pm
2:00 pm
结束于:4:00 pm
房源概要
| MLS® Number | C12141017 |
| 房源类型 | 民宅 |
| 临近地区 | Pleasant View |
| 社区名字 | Pleasant View |
| 特征 | Irregular Lot Size |
| 总车位 | 3 |
详 情
| 浴室 | 2 |
| 地上卧房 | 4 |
| 总卧房 | 4 |
| 家电类 | 洗碗机, 烘干机, Hood 电扇, 炉子, 洗衣机, 冰箱 |
| 地下室进展 | 部分完成 |
| 地下室类型 | N/a (partially Finished) |
| 施工种类 | 独立屋 |
| 空调 | 中央空调 |
| 外墙 | 砖 |
| 壁炉 | 有 |
| Flooring Type | Hardwood, Laminate, Carpeted |
| 客人卫生间(不包含洗浴) | 1 |
| 供暖方式 | 天然气 |
| 供暖类型 | 压力热风 |
| 储存空间 | 2 |
| 内部尺寸 | 1500 - 2000 Sqft |
| 类型 | 独立屋 |
| 设备间 | 市政供水 |
车 位
| 附加车库 | |
| Garage |
土地
| 英亩数 | 无 |
| 污水道 | Sanitary Sewer |
| 土地深度 | 115 Ft ,10 In |
| 土地宽度 | 48 Ft |
| 不规则大小 | 48 X 115.9 Ft |
房 间
| 楼 层 | 类 型 | 长 度 | 宽 度 | 面 积 |
|---|---|---|---|---|
| 二楼 | 主卧 | 3.08 m | 4.17 m | 3.08 m x 4.17 m |
| 二楼 | 第二卧房 | 2.62 m | 2.86 m | 2.62 m x 2.86 m |
| 二楼 | 第三卧房 | 3.35 m | 3.02 m | 3.35 m x 3.02 m |
| 二楼 | Bedroom 4 | 3.05 m | 3.05 m | 3.05 m x 3.05 m |
| 地下室 | 娱乐,游戏房 | 3.45 m | 6.09 m | 3.45 m x 6.09 m |
| 一楼 | 大型活动室 | 5.33 m | 3.68 m | 5.33 m x 3.68 m |
| 一楼 | 餐厅 | 3.23 m | 3.16 m | 3.23 m x 3.16 m |
| 一楼 | 厨房 | 2.77 m | 3.05 m | 2.77 m x 3.05 m |
| 一楼 | Eating Area | 2.13 m | 3.05 m | 2.13 m x 3.05 m |
https://www.realtor.ca/real-estate/28296221/96-crossbow-crescent-toronto-pleasant-view-pleasant-view

















































