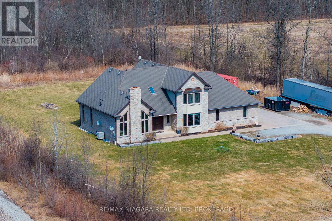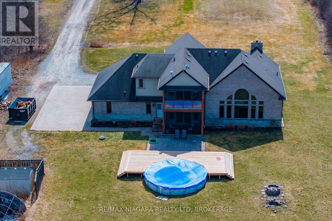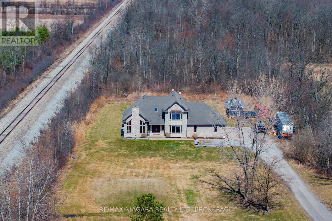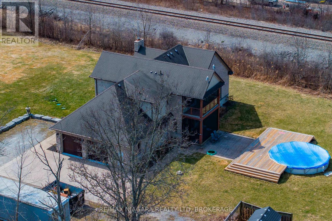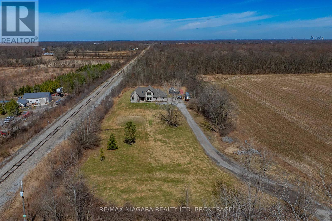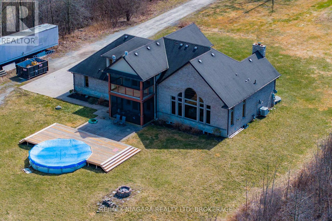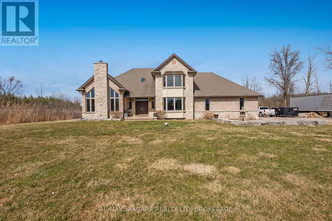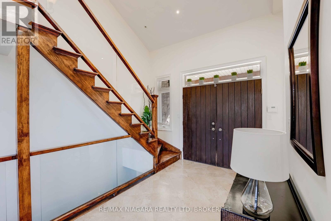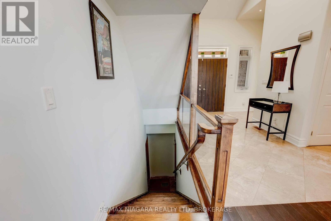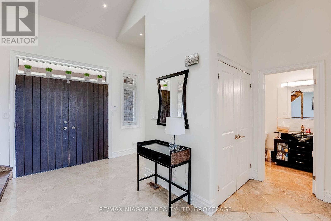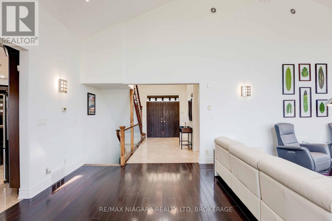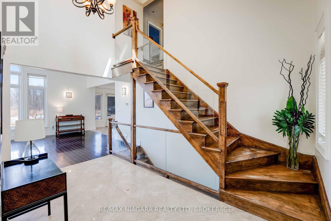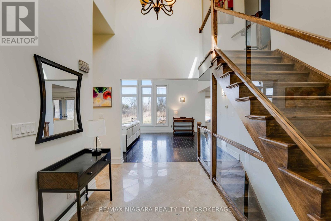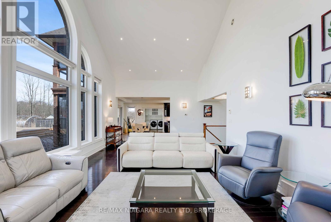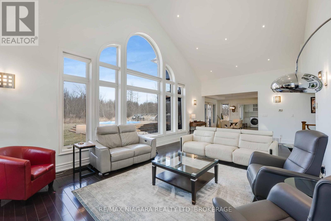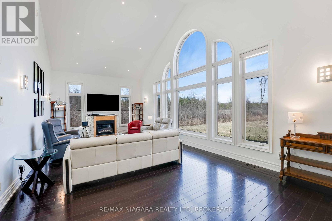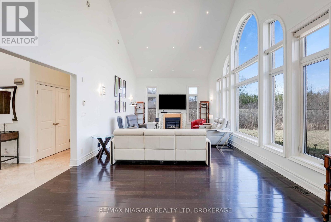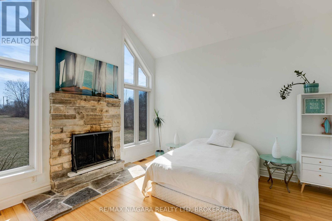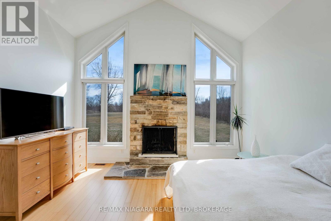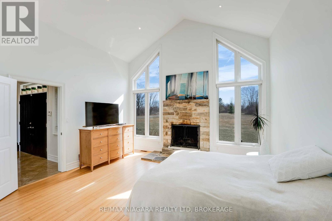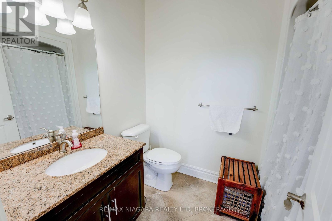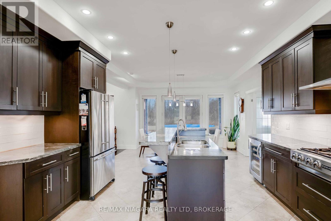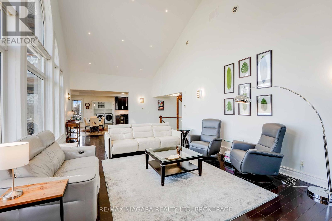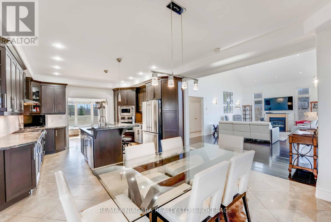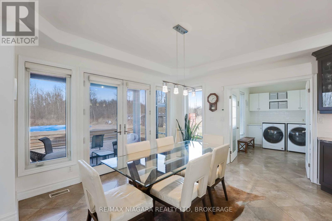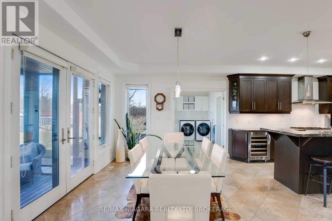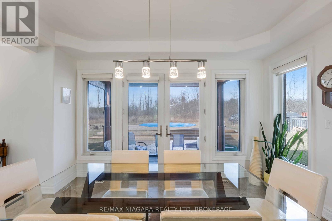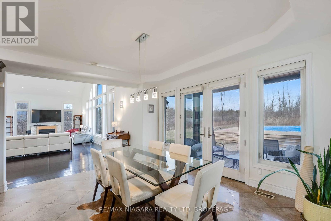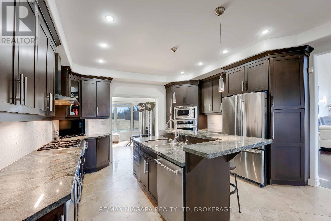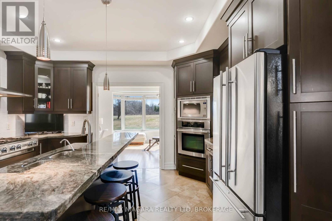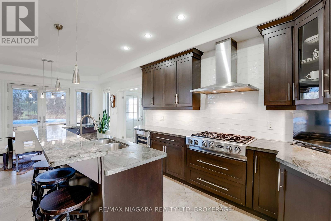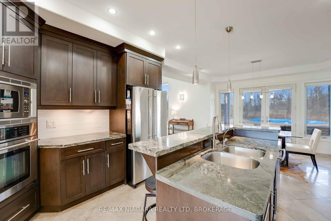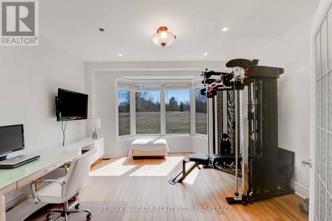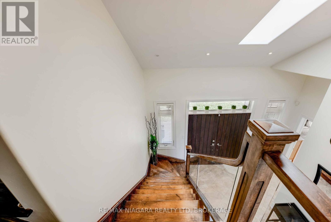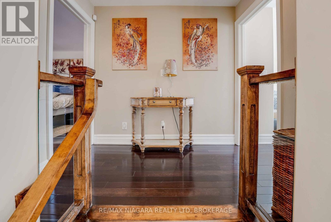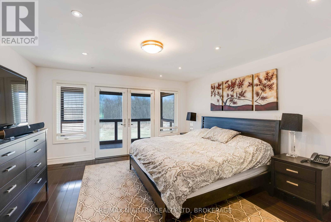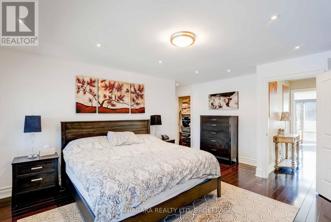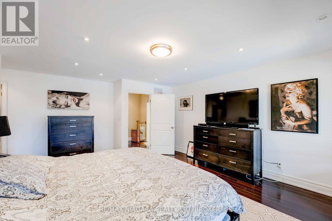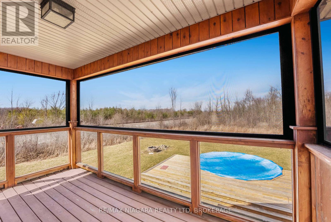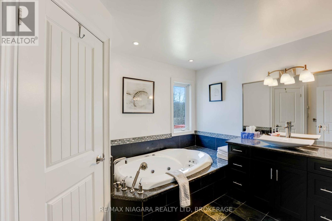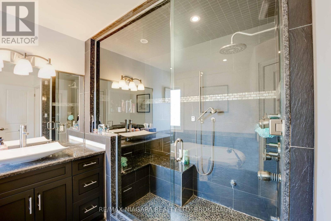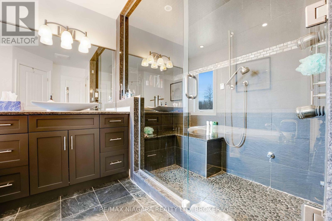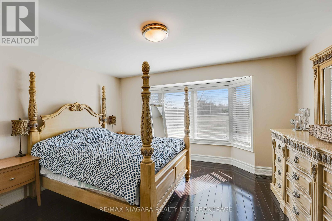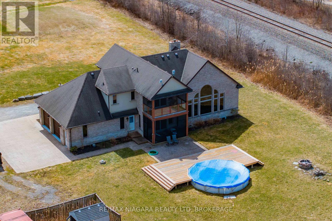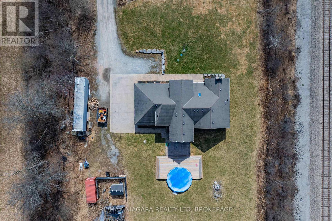3 卧室
4 浴室
2000 - 2500 sqft
壁炉
Above Ground Pool
中央空调
风热取暖
面积
$1,559,000
A stunning home designed for comfort, efficiency, and year-round enjoyment. A Cathedral ceiling entrance leads into the homes Great room with ceiling-to-floor windows, enhancing the warmth of the gas fireplace. The eat-in kitchen is a chefs delight, complete with granite countertops, a gas stovetop, fridge, dishwasher, wine fridge, and ample island space for cooking and entertaining. SCREENED-IN covered patio extends from the kitchen overlooking the pool providing the perfect spot for outdoor dining. The main-level bedroom is a private retreat, boasting its own wood-burning fireplace, a four-piece ensuite, and soaring cathedral ceilings. 2nd upstairs bedroom includes a walk-in closet, a four-piece ensuite, and access to a covered, SCREENED-IN double-door deck overlooking the pool perfect for enjoying the east-west sun all day. 3rd bedroom with its own ensuite overlooks the front of the home. This home also features a main-floor laundry/mudroom with garage entry and an office/den with large windows. Designed for ultimate comfort, this home is equipped with heated floors in the kitchen, laundry room, hallway, and all bathrooms, as well as in the spacious basement, which also includes a cold room, sump pump, and a walk-up to the oversized two-car garage. The garage itself features a heated concrete floor with radiant heat, and the heated front and back concrete sidewalks, along with a heated concrete pad in front of the garage, provide effortless winter maintenance with built-in snow melt. Sitting on 14 acres of land, this property offers plenty of space to enjoy nature, with abundant wildlife for those with a license, hunting is permitted right on your own property. The access from Yokom Road includes a 600-foot buffer zone where building is permitted. Additional highlights include a septic system, a 4,000-gallon water cistern with an installed water softener, water-on-demand, and a LifeBreath clean air furnace Experience the best of indoor and outdoor living today! (id:43681)
房源概要
|
MLS® Number
|
X12050077 |
|
房源类型
|
民宅 |
|
社区名字
|
225 - Schisler |
|
特征
|
树木繁茂的地区, Flat Site, Wetlands, Level, Sump Pump |
|
总车位
|
30 |
|
泳池类型
|
Above Ground Pool |
详 情
|
浴室
|
4 |
|
地上卧房
|
3 |
|
总卧房
|
3 |
|
Age
|
16 To 30 Years |
|
公寓设施
|
Fireplace(s) |
|
家电类
|
Water Heater - Tankless, Garage Door Opener Remote(s), Central Vacuum, 洗碗机, 烘干机, 炉子, 洗衣机, Wine Fridge, 冰箱 |
|
地下室功能
|
Walk-up |
|
地下室类型
|
Full |
|
施工种类
|
独立屋 |
|
空调
|
中央空调 |
|
外墙
|
砖, 石 |
|
Fire Protection
|
Alarm System |
|
壁炉
|
有 |
|
Fireplace Total
|
2 |
|
地基类型
|
混凝土浇筑 |
|
客人卫生间(不包含洗浴)
|
1 |
|
供暖方式
|
天然气 |
|
供暖类型
|
压力热风 |
|
储存空间
|
2 |
|
内部尺寸
|
2000 - 2500 Sqft |
|
类型
|
独立屋 |
|
设备间
|
Cistern |
车 位
土地
|
英亩数
|
有 |
|
污水道
|
Septic System |
|
土地深度
|
3382 Ft |
|
土地宽度
|
184 Ft ,7 In |
|
不规则大小
|
184.6 X 3382 Ft |
|
规划描述
|
Ra |
房 间
| 楼 层 |
类 型 |
长 度 |
宽 度 |
面 积 |
|
二楼 |
第二卧房 |
4.32 m |
5.21 m |
4.32 m x 5.21 m |
|
二楼 |
第三卧房 |
3.32 m |
4.31 m |
3.32 m x 4.31 m |
|
一楼 |
门厅 |
4.32 m |
2.14 m |
4.32 m x 2.14 m |
|
一楼 |
Mud Room |
3.32 m |
2.09 m |
3.32 m x 2.09 m |
|
一楼 |
厨房 |
7.29 m |
4.28 m |
7.29 m x 4.28 m |
|
一楼 |
大型活动室 |
9.09 m |
4.57 m |
9.09 m x 4.57 m |
|
一楼 |
浴室 |
1.52 m |
1.83 m |
1.52 m x 1.83 m |
|
一楼 |
主卧 |
4.32 m |
4.57 m |
4.32 m x 4.57 m |
|
一楼 |
衣帽间 |
4.3 m |
4.21 m |
4.3 m x 4.21 m |
设备间
https://www.realtor.ca/real-estate/28093424/9559-lincoln-street-niagara-falls-schisler-225-schisler


