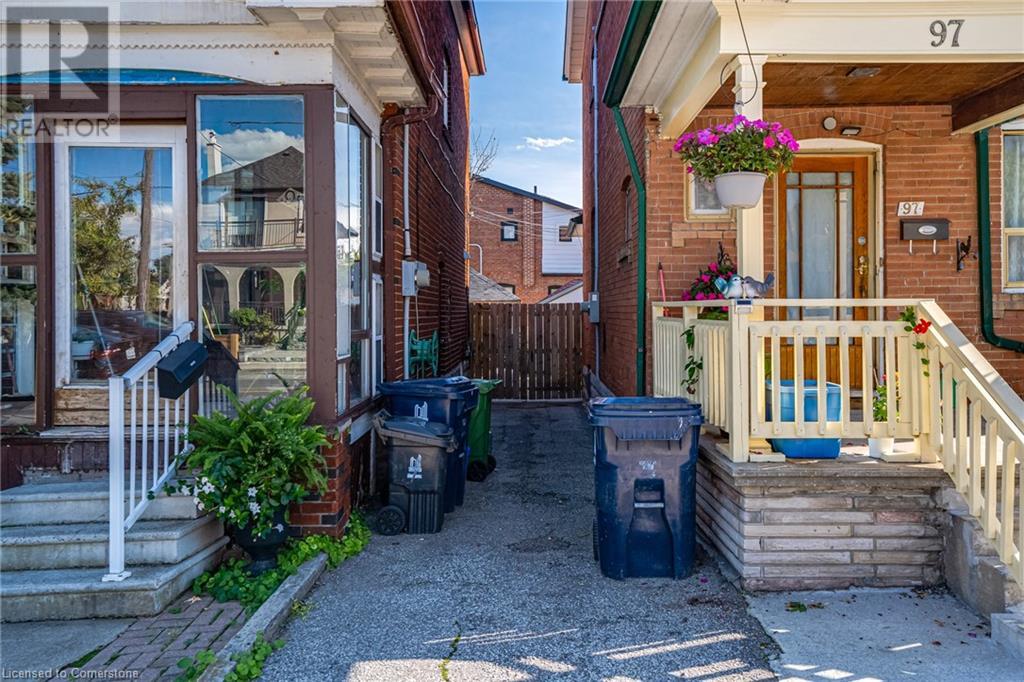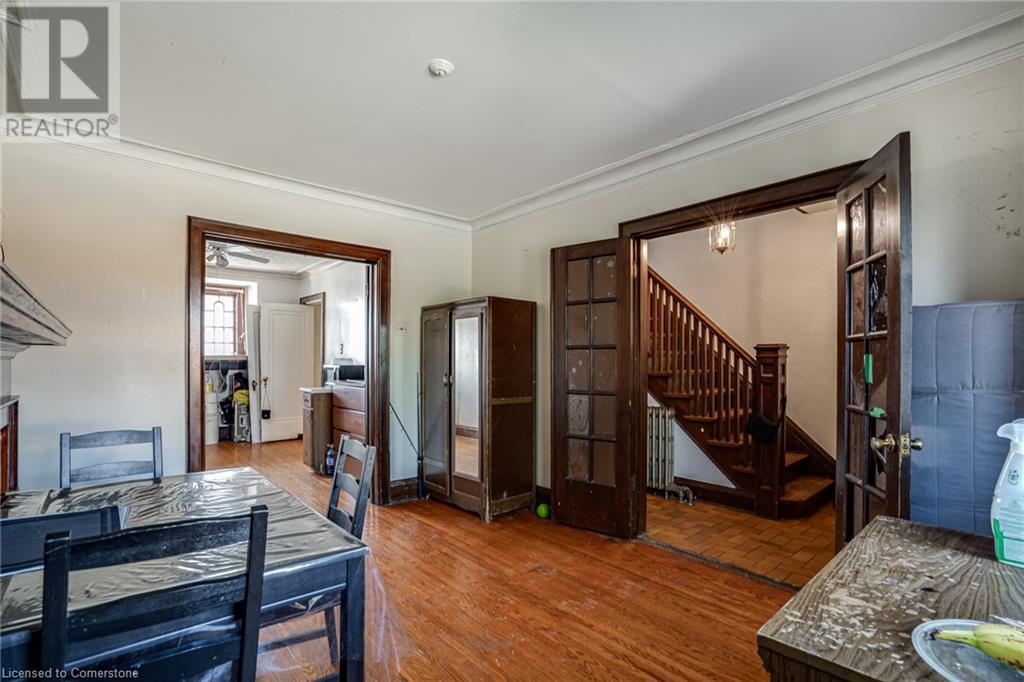3 卧室
2 浴室
1054 sqft
两层
None
地暖
$799,900
Location location!! In the heart of Toronto, this 3-bedroom detached home with 2 full bath and 2 full kitchen awaits your personal touch. Separate side entrance to basement and detached garage for up to 2 parking spots make this house a must see! Possibility of making a third unit as there are 3 separate entrances into property. (id:43681)
房源概要
|
MLS® Number
|
40707263 |
|
房源类型
|
民宅 |
|
设备类型
|
热水器 |
|
特征
|
Shared Driveway |
|
总车位
|
2 |
|
租赁设备类型
|
热水器 |
详 情
|
浴室
|
2 |
|
地上卧房
|
3 |
|
总卧房
|
3 |
|
建筑风格
|
2 层 |
|
地下室进展
|
部分完成 |
|
地下室类型
|
全部完成 |
|
施工种类
|
独立屋 |
|
空调
|
没有 |
|
外墙
|
砖 |
|
地基类型
|
水泥 |
|
供暖方式
|
天然气 |
|
供暖类型
|
地暖 |
|
储存空间
|
2 |
|
内部尺寸
|
1054 Sqft |
|
类型
|
独立屋 |
|
设备间
|
市政供水 |
车 位
土地
|
入口类型
|
Road Access |
|
英亩数
|
无 |
|
污水道
|
城市污水处理系统 |
|
土地深度
|
100 Ft |
|
土地宽度
|
23 Ft |
|
规划描述
|
Rm |
房 间
| 楼 层 |
类 型 |
长 度 |
宽 度 |
面 积 |
|
二楼 |
三件套卫生间 |
|
|
7'9'' x 6'6'' |
|
二楼 |
卧室 |
|
|
11'3'' x 10'2'' |
|
二楼 |
主卧 |
|
|
13'5'' x 9'1'' |
|
二楼 |
卧室 |
|
|
10'5'' x 7'8'' |
|
地下室 |
厨房 |
|
|
8'9'' x 6'11'' |
|
地下室 |
家庭房 |
|
|
16'9'' x 13'3'' |
|
地下室 |
三件套卫生间 |
|
|
6'0'' x 3'8'' |
|
地下室 |
设备间 |
|
|
12'6'' x 9'1'' |
|
一楼 |
厨房 |
|
|
13'11'' x 7'4'' |
|
一楼 |
餐厅 |
|
|
14'6'' x 9'4'' |
|
一楼 |
客厅 |
|
|
13'2'' x 10'6'' |
|
一楼 |
门厅 |
|
|
12'3'' x 6'3'' |
|
一楼 |
Sunroom |
|
|
8'5'' x 4'6'' |
https://www.realtor.ca/real-estate/28034252/95-rogers-road-toronto









































