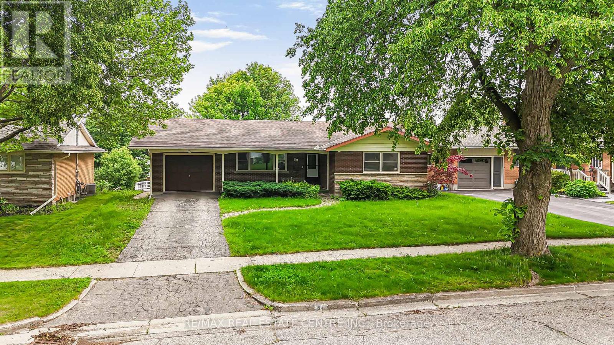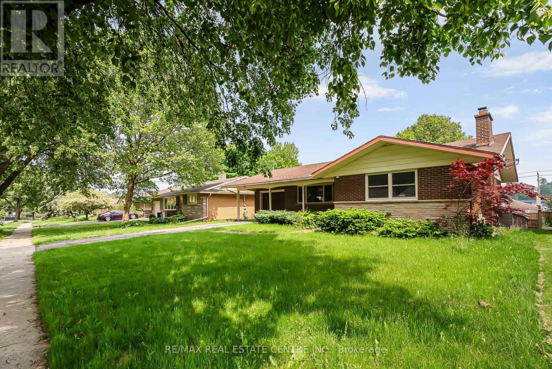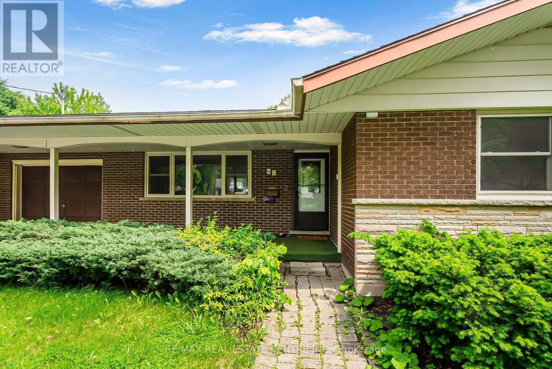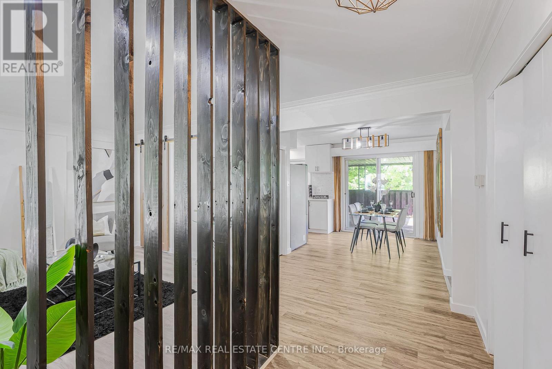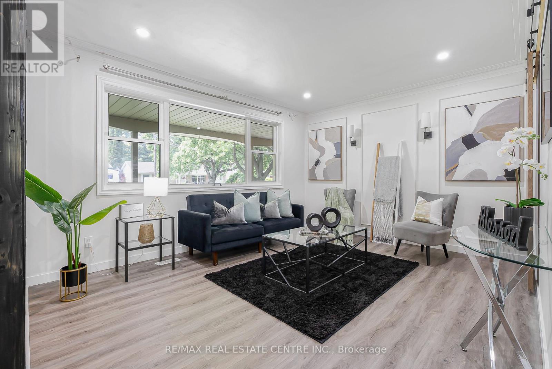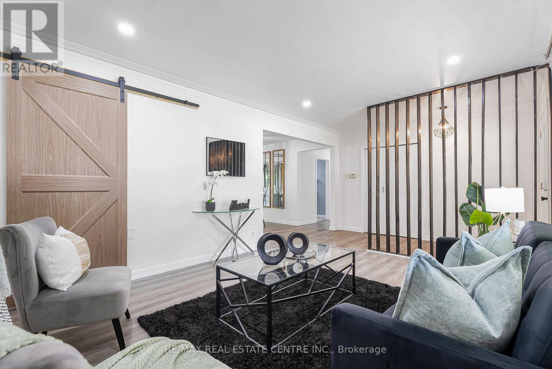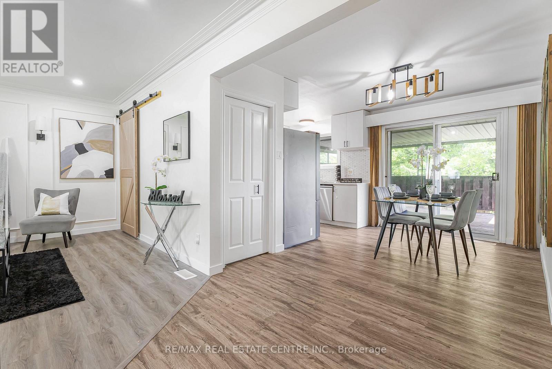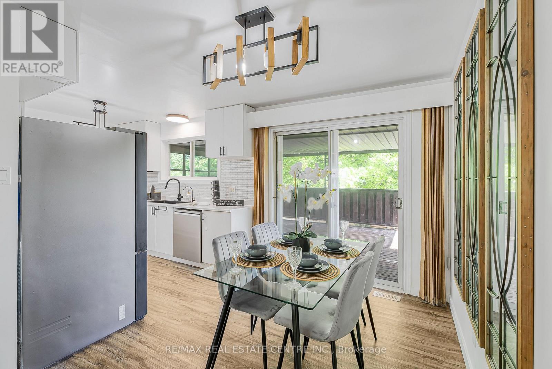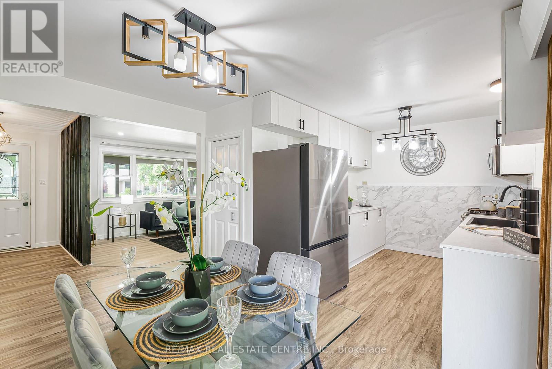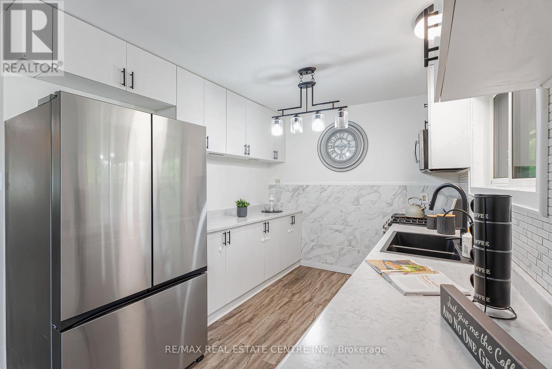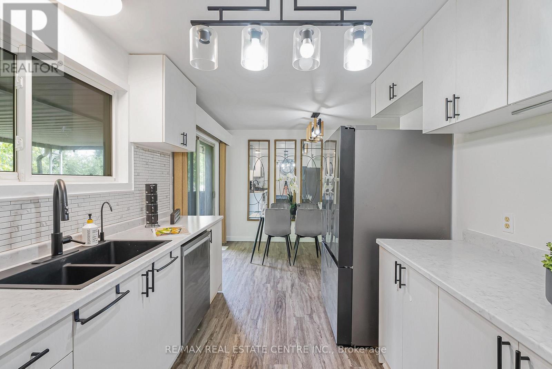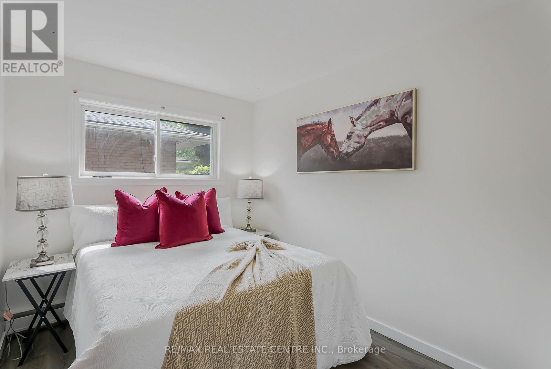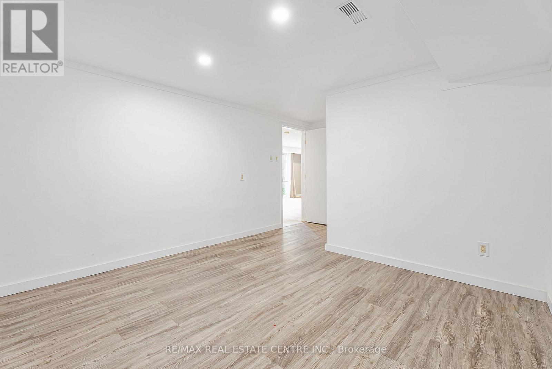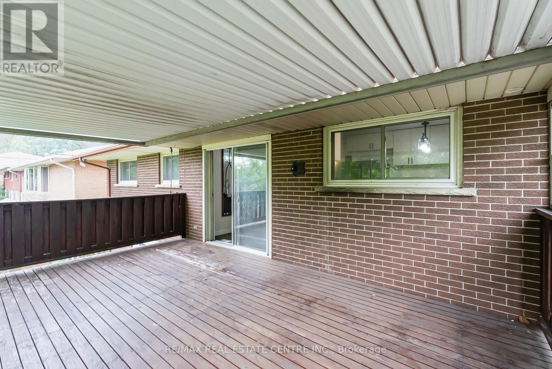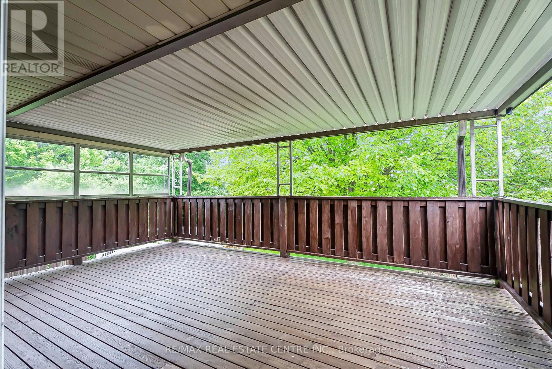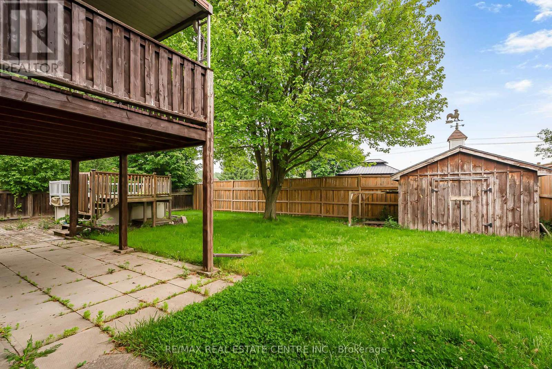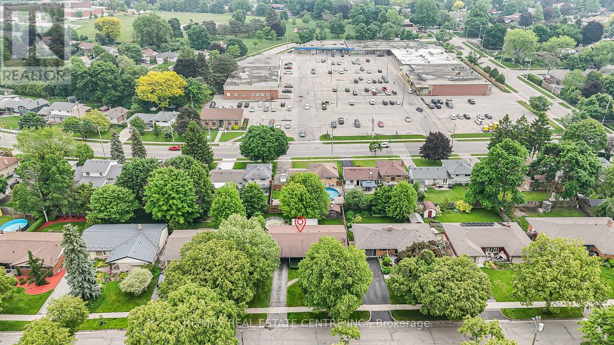3 卧室
2 浴室
1100 - 1500 sqft
平房
壁炉
地暖
$799,999
Recently renovated mid-century bungalow located in the mature and desirable Forest Hill neighborhood. This 3-bedroom, 2-bathroom home sits on a wide 65 x 115 ft lot and features an updated 5-piece main bath, newer windows, and refreshed flooring. The bright walk-out basement with separate entrance offers excellent in-law suite potential, complete with a wood-burning fireplace, 3-piece bath, and kitchenette. Roof and mechanical updates already completed, offering peace of mind. A solid investment with charm, space, and great renovation potential. (id:43681)
房源概要
|
MLS® Number
|
X12214403 |
|
房源类型
|
民宅 |
|
附近的便利设施
|
公园, 公共交通, 学校 |
|
社区特征
|
School Bus |
|
特征
|
无地毯 |
|
总车位
|
3 |
详 情
|
浴室
|
2 |
|
地上卧房
|
3 |
|
总卧房
|
3 |
|
Age
|
51 To 99 Years |
|
家电类
|
洗碗机, 烘干机, 炉子, 洗衣机, 冰箱 |
|
建筑风格
|
平房 |
|
地下室进展
|
已装修 |
|
地下室类型
|
N/a (finished) |
|
施工种类
|
独立屋 |
|
外墙
|
铝壁板, 砖 |
|
壁炉
|
有 |
|
地基类型
|
混凝土浇筑 |
|
供暖方式
|
天然气 |
|
供暖类型
|
地暖 |
|
储存空间
|
1 |
|
内部尺寸
|
1100 - 1500 Sqft |
|
类型
|
独立屋 |
|
设备间
|
市政供水 |
车 位
土地
|
英亩数
|
无 |
|
土地便利设施
|
公园, 公共交通, 学校 |
|
污水道
|
Sanitary Sewer |
|
土地深度
|
115 Ft |
|
土地宽度
|
65 Ft |
|
不规则大小
|
65 X 115 Ft |
|
规划描述
|
R2 |
房 间
| 楼 层 |
类 型 |
长 度 |
宽 度 |
面 积 |
|
地下室 |
娱乐,游戏房 |
7.43 m |
6.86 m |
7.43 m x 6.86 m |
|
地下室 |
设备间 |
4.9 m |
2.82 m |
4.9 m x 2.82 m |
|
地下室 |
设备间 |
5.78 m |
1.65 m |
5.78 m x 1.65 m |
|
地下室 |
衣帽间 |
4.94 m |
3.43 m |
4.94 m x 3.43 m |
|
地下室 |
洗衣房 |
3.89 m |
2.01 m |
3.89 m x 2.01 m |
|
一楼 |
客厅 |
4.62 m |
3.54 m |
4.62 m x 3.54 m |
|
一楼 |
厨房 |
5.78 m |
3.78 m |
5.78 m x 3.78 m |
|
一楼 |
主卧 |
4.18 m |
3.21 m |
4.18 m x 3.21 m |
|
一楼 |
卧室 |
3.77 m |
2.95 m |
3.77 m x 2.95 m |
|
一楼 |
卧室 |
2.95 m |
2.58 m |
2.95 m x 2.58 m |
https://www.realtor.ca/real-estate/28455425/95-ripplewood-crescent-kitchener


