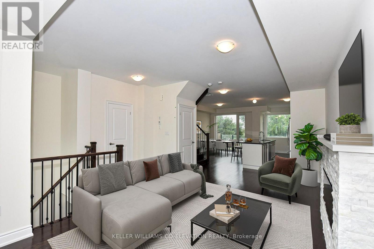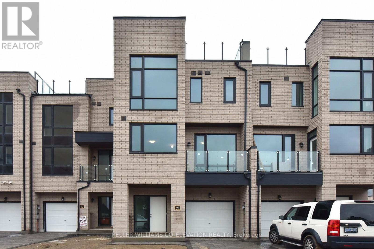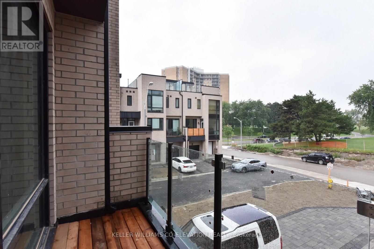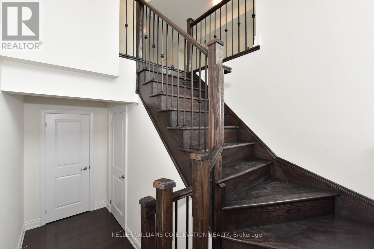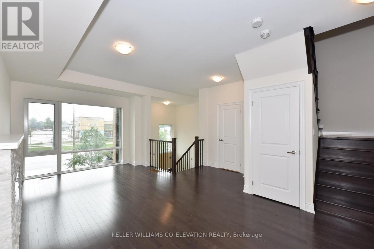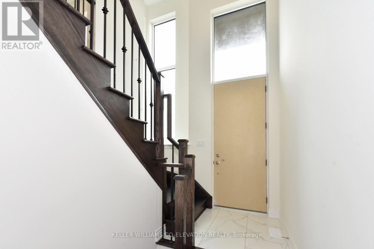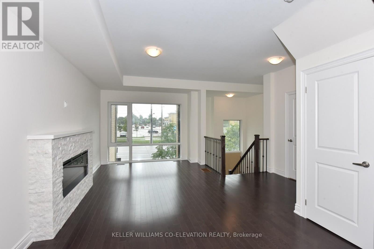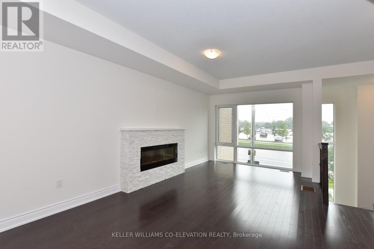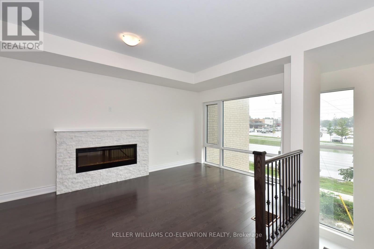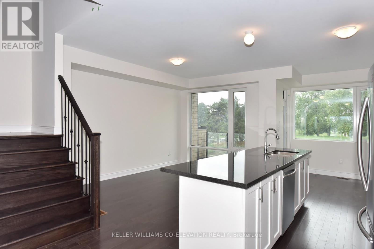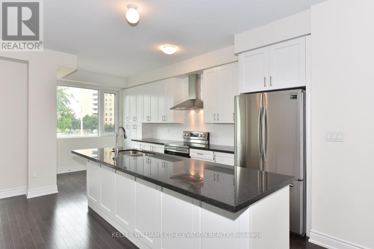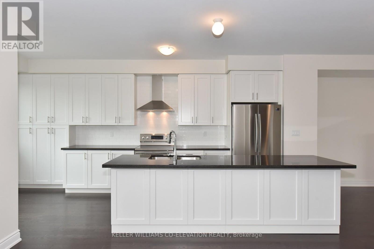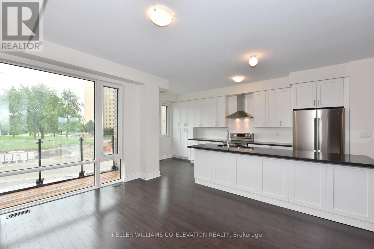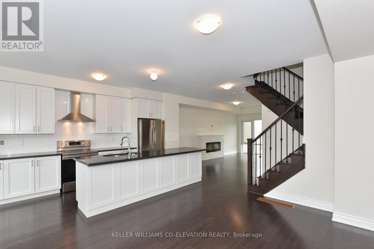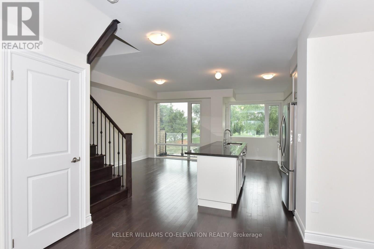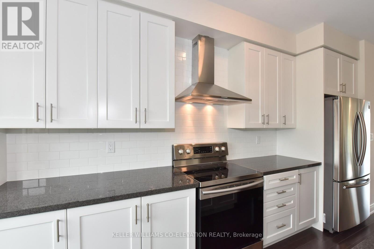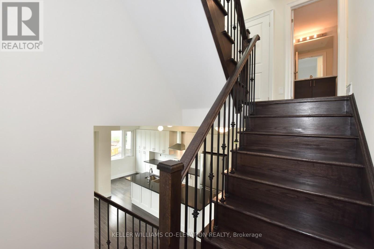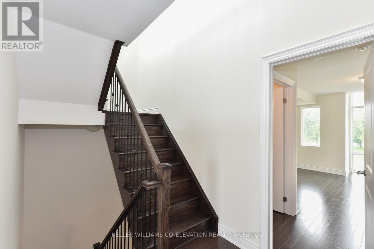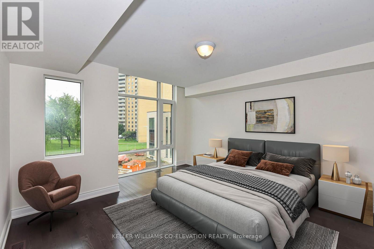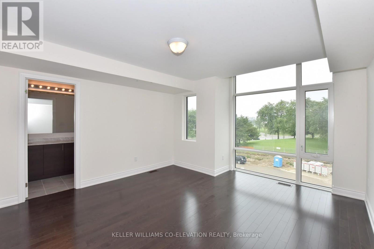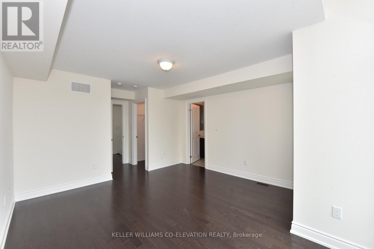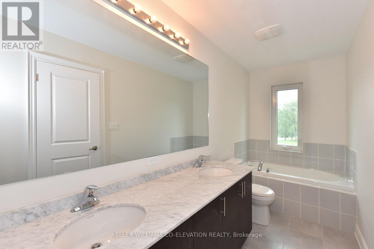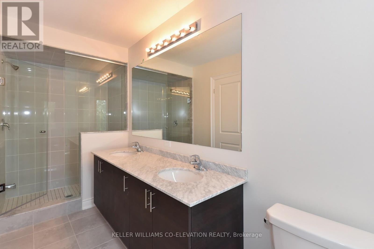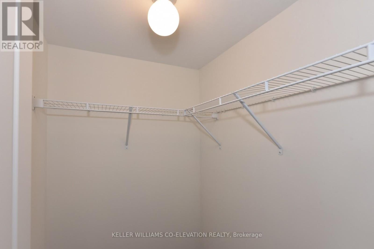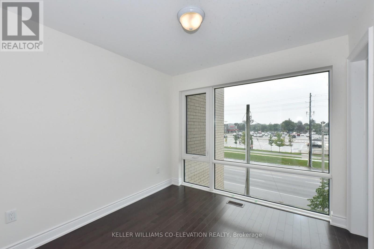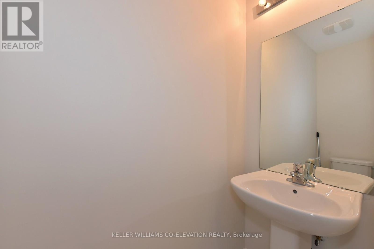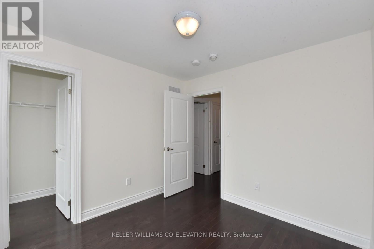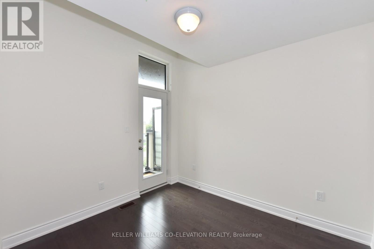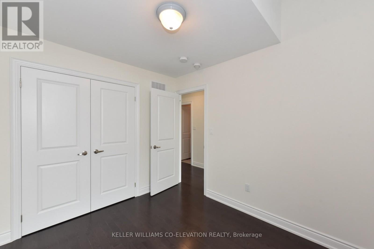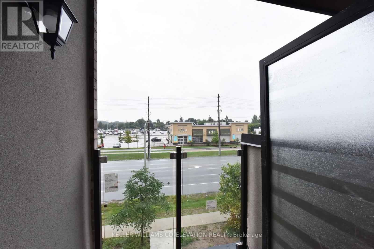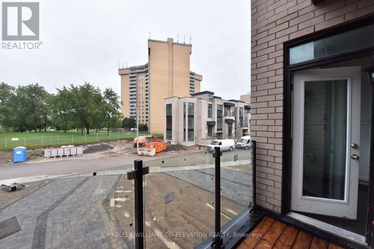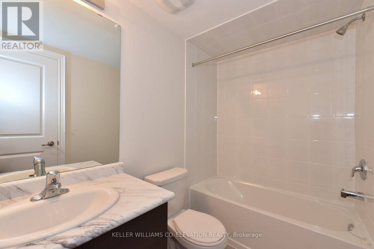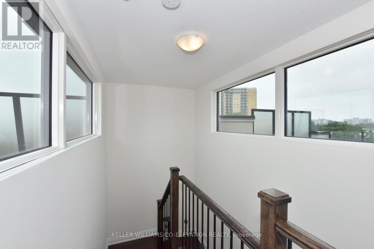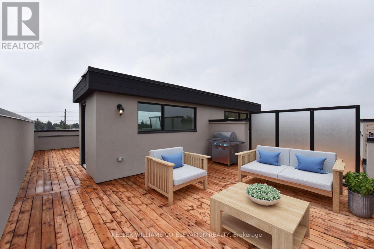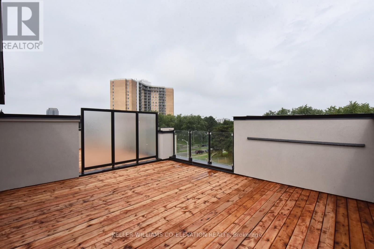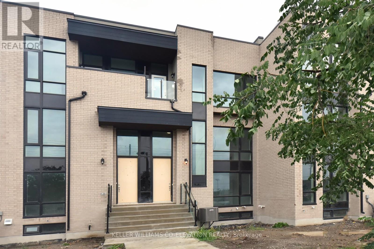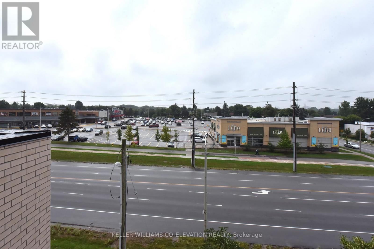3 卧室
3 浴室
1500 - 2000 sqft
壁炉
中央空调
风热取暖
$3,800 Monthly
Gorgeous Newer Luxury Townhome In Prestigious Toronto Neighbourhood. Home Features A Great Layout Approx 2000 Sq Ft Of Luxury Plus A Gorgeous Rooftop Terrace For Outdoor Entertaining! ! Rooftop Terrace Of 509 Sq Ft Has Space For A Kitchen Garden, Barbecue And More. Hardwood Floors Throughout. Beautiful Upgraded Kitchen With Quartz Countertops, Stainless Steel Appliances, Large Centre Island, and walk-out balcony. Fireplace In Living Room For Cozy Nights At Home! The home also has three large bedrooms. The primary bedroom has a walk-in closet, a large ensuite Bathroom with a separate shower and bathtub, and double counter sinks. Located Close To Major Transportation, Airport, Shopping, Schools, Parks, Tim Horton's, Starbucks, Lcbo & Golfing. (id:43681)
房源概要
|
MLS® Number
|
W12209903 |
|
房源类型
|
民宅 |
|
社区名字
|
Willowridge-Martingrove-Richview |
|
附近的便利设施
|
公园, 公共交通, 学校 |
|
特征
|
无地毯 |
|
总车位
|
2 |
详 情
|
浴室
|
3 |
|
地上卧房
|
3 |
|
总卧房
|
3 |
|
Age
|
New Building |
|
家电类
|
Water Heater |
|
施工种类
|
附加的 |
|
空调
|
中央空调 |
|
外墙
|
砖 |
|
壁炉
|
有 |
|
Flooring Type
|
木头 |
|
客人卫生间(不包含洗浴)
|
1 |
|
供暖方式
|
天然气 |
|
供暖类型
|
压力热风 |
|
储存空间
|
3 |
|
内部尺寸
|
1500 - 2000 Sqft |
|
类型
|
联排别墅 |
|
设备间
|
市政供水 |
车 位
土地
|
英亩数
|
无 |
|
土地便利设施
|
公园, 公共交通, 学校 |
|
污水道
|
Sanitary Sewer |
|
土地宽度
|
19 Ft ,9 In |
|
不规则大小
|
19.8 Ft |
房 间
| 楼 层 |
类 型 |
长 度 |
宽 度 |
面 积 |
|
二楼 |
大型活动室 |
3.35 m |
6.4 m |
3.35 m x 6.4 m |
|
二楼 |
餐厅 |
3.05 m |
4.27 m |
3.05 m x 4.27 m |
|
二楼 |
厨房 |
2.44 m |
4.27 m |
2.44 m x 4.27 m |
|
二楼 |
Eating Area |
2.44 m |
1.23 m |
2.44 m x 1.23 m |
|
三楼 |
第二卧房 |
2.44 m |
2.75 m |
2.44 m x 2.75 m |
|
三楼 |
主卧 |
3.87 m |
4.88 m |
3.87 m x 4.88 m |
|
三楼 |
第三卧房 |
2.75 m |
2.74 m |
2.75 m x 2.74 m |
|
一楼 |
门厅 |
1.55 m |
1.8 m |
1.55 m x 1.8 m |
https://www.realtor.ca/real-estate/28445575/95-pony-farm-drive-toronto-willowridge-martingrove-richview-willowridge-martingrove-richview


