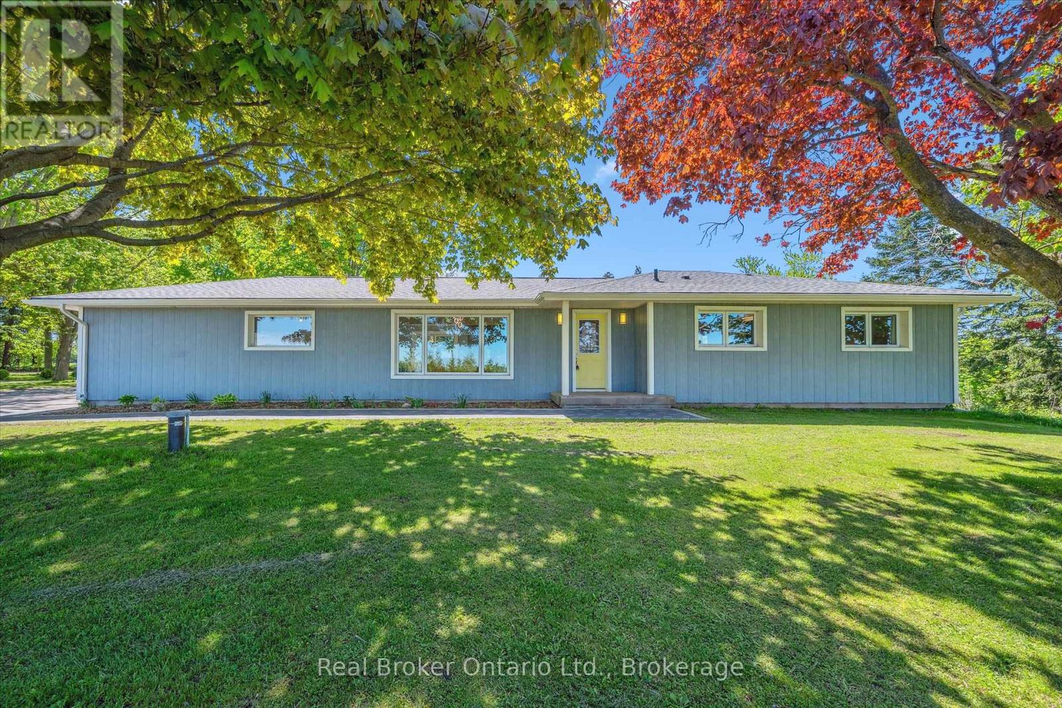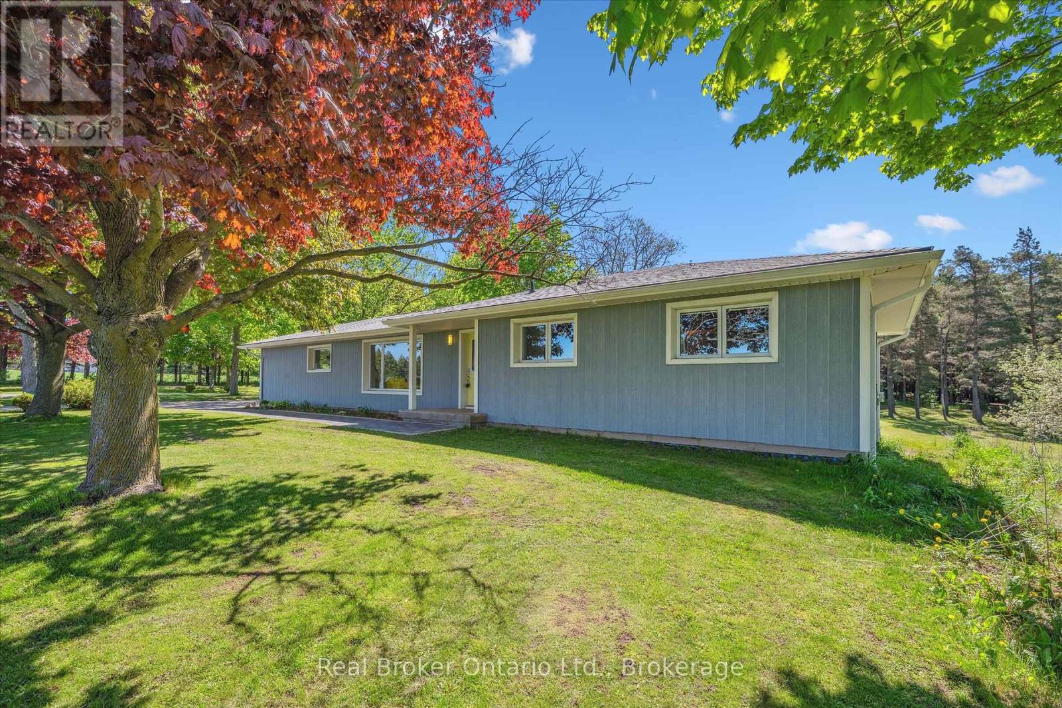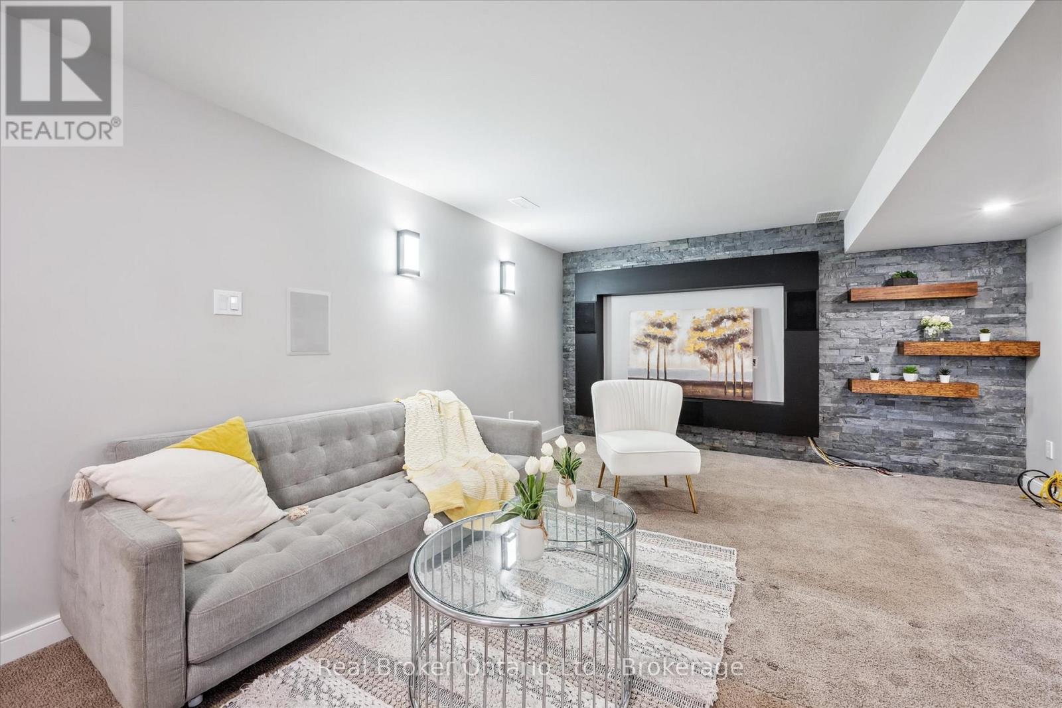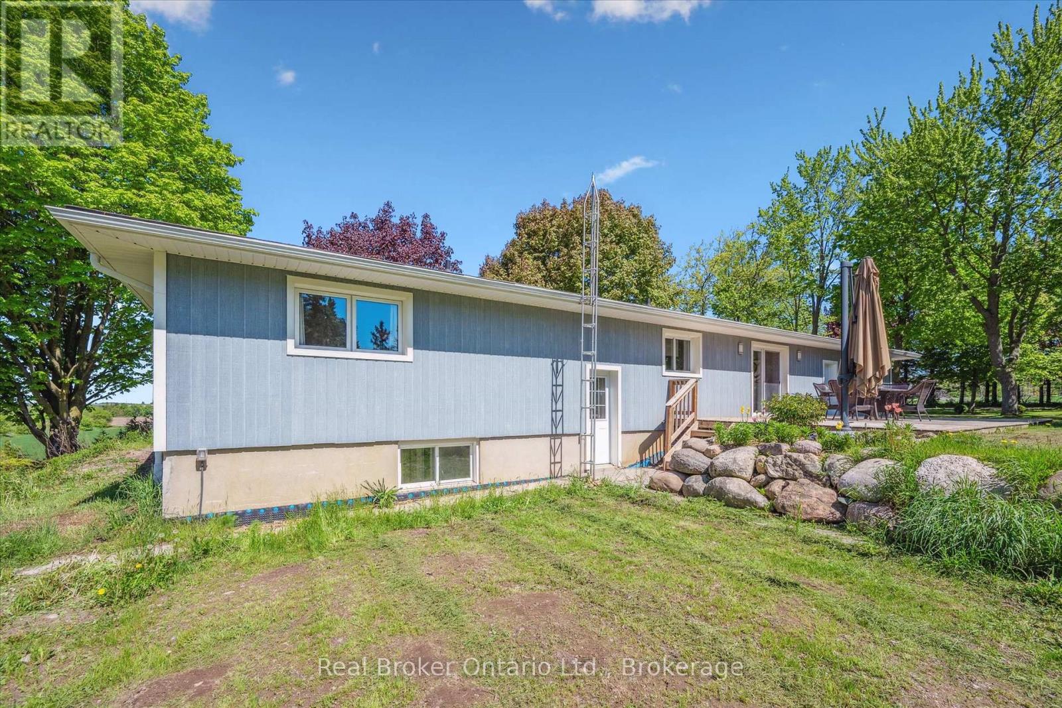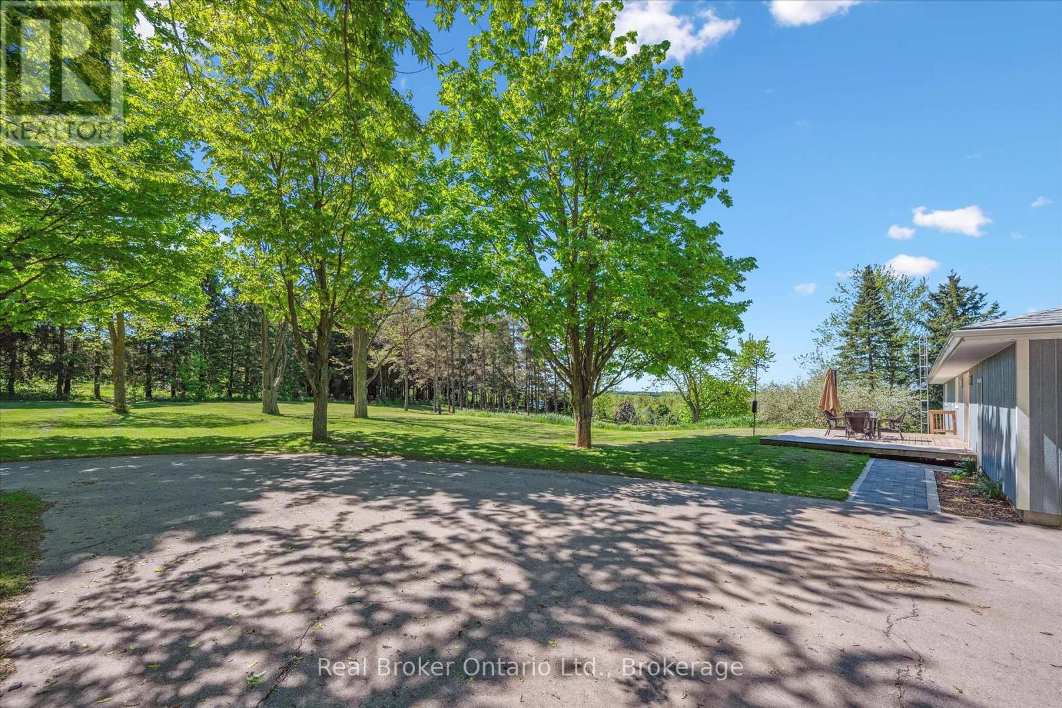4 卧室
2 浴室
1100 - 1500 sqft
平房
Other
$1,100,000
Welcome to your peaceful retreat on a picturesque 1-acre lot just outside of Hillsburgh, where the beauty of country living surrounds you. This charming bungalow is nestled among mature trees, offering the perfect mix of privacy, comfort, and space to create the lifestyle youve been dreaming of. With a spacious open-concept layout, the home is filled with natural light from oversized windows and enhanced by pot lights throughout, creating a warm and welcoming atmosphere. The heart of the home is the modern kitchen, complete with ample cabinetry, a large island with built-in stovetop, and a convenient breakfast bar. Its the perfect space for casual family meals or entertaining guests, and it opens to a lovely deck where you can unwind, enjoy your morning coffee, or take in the peaceful views of your private backyard. The updated main bathroom features a stylish double vanity and sleek glass shower, combining function and elegance. Two generously sized bedrooms on the main floor offer comfort and tranquility, while the finished basement with its own separate entrance provides incredible flexibility. It includes a spacious recreation room, two additional bedrooms, a bathroom, and a cold cellar ideal for extended family living, a guest suite, or rental potential. New windows throughout offer added peace of mind and Geothermal heating/cooling. Whether you're looking to garden, enjoy outdoor hobbies, or simply embrace a slower, quieter pace, this home offers everything you need to make it your own. Just a short drive to Hillsburgh and nearby amenities, this is country living at its best - peaceful, practical, and full of potential. (id:43681)
Open House
现在这个房屋大家可以去Open House参观了!
开始于:
2:00 pm
结束于:
4:00 pm
房源概要
|
MLS® Number
|
X12176167 |
|
房源类型
|
民宅 |
|
社区名字
|
Rural Erin |
|
附近的便利设施
|
公园, 学校 |
|
社区特征
|
社区活动中心, School Bus |
|
设备类型
|
没有 |
|
总车位
|
6 |
|
租赁设备类型
|
没有 |
|
结构
|
Deck |
详 情
|
浴室
|
2 |
|
地上卧房
|
2 |
|
地下卧室
|
2 |
|
总卧房
|
4 |
|
Age
|
31 To 50 Years |
|
家电类
|
Water Softener, Water Treatment, Water Heater, 洗碗机, 烘干机, 炉子, 洗衣机, 冰箱 |
|
建筑风格
|
平房 |
|
地下室进展
|
已装修 |
|
地下室功能
|
Separate Entrance |
|
地下室类型
|
N/a (finished) |
|
施工种类
|
独立屋 |
|
外墙
|
木头 |
|
Flooring Type
|
Carpeted |
|
地基类型
|
混凝土 |
|
客人卫生间(不包含洗浴)
|
1 |
|
供暖类型
|
Other |
|
储存空间
|
1 |
|
内部尺寸
|
1100 - 1500 Sqft |
|
类型
|
独立屋 |
|
设备间
|
Drilled Well |
车 位
土地
|
英亩数
|
无 |
|
土地便利设施
|
公园, 学校 |
|
污水道
|
Septic System |
|
土地深度
|
291 Ft |
|
土地宽度
|
153 Ft ,3 In |
|
不规则大小
|
153.3 X 291 Ft |
|
规划描述
|
Agricultural |
房 间
| 楼 层 |
类 型 |
长 度 |
宽 度 |
面 积 |
|
地下室 |
娱乐,游戏房 |
6.81 m |
3.85 m |
6.81 m x 3.85 m |
|
地下室 |
卧室 |
3.88 m |
3.86 m |
3.88 m x 3.86 m |
|
地下室 |
卧室 |
3.9 m |
3.36 m |
3.9 m x 3.36 m |
|
一楼 |
厨房 |
4.31 m |
3.04 m |
4.31 m x 3.04 m |
|
一楼 |
餐厅 |
3.11 m |
3.04 m |
3.11 m x 3.04 m |
|
一楼 |
客厅 |
7.11 m |
3.4 m |
7.11 m x 3.4 m |
|
一楼 |
主卧 |
3.95 m |
2.98 m |
3.95 m x 2.98 m |
|
一楼 |
第二卧房 |
3.64 m |
3.3 m |
3.64 m x 3.3 m |
https://www.realtor.ca/real-estate/28372623/9435-wellington-road-22-erin-rural-erin




