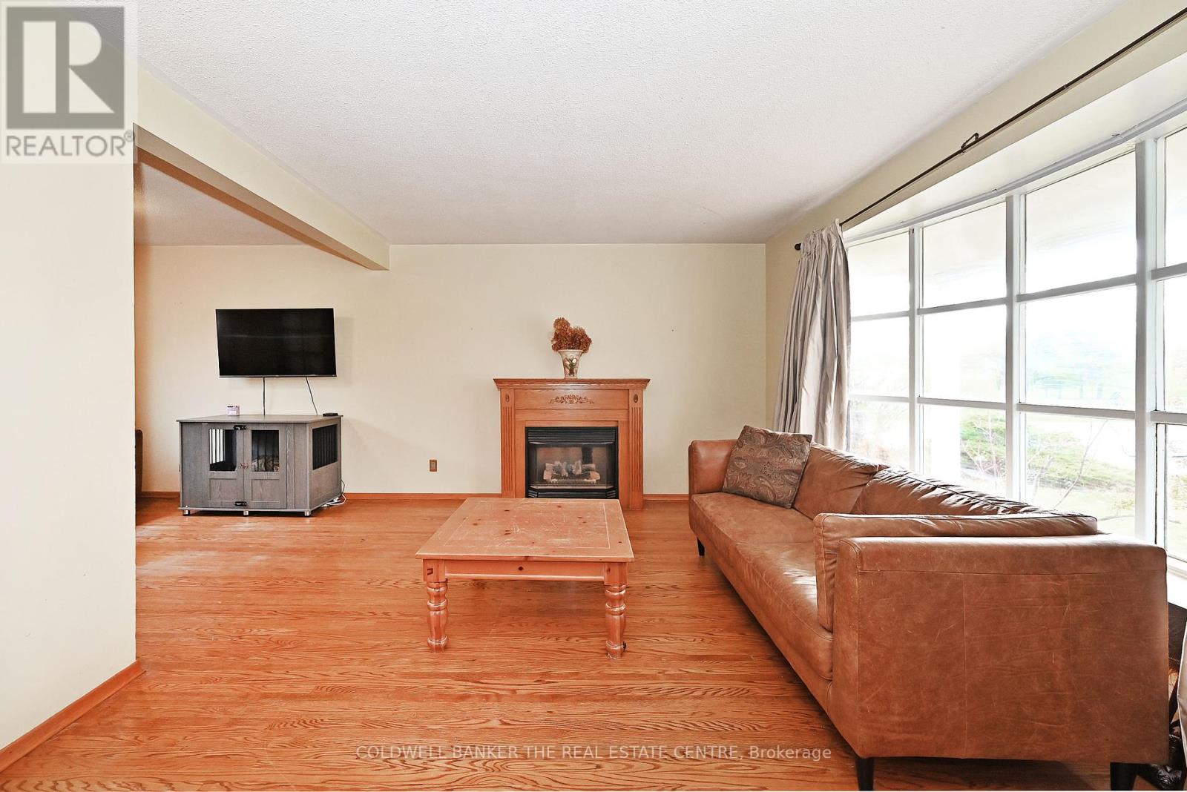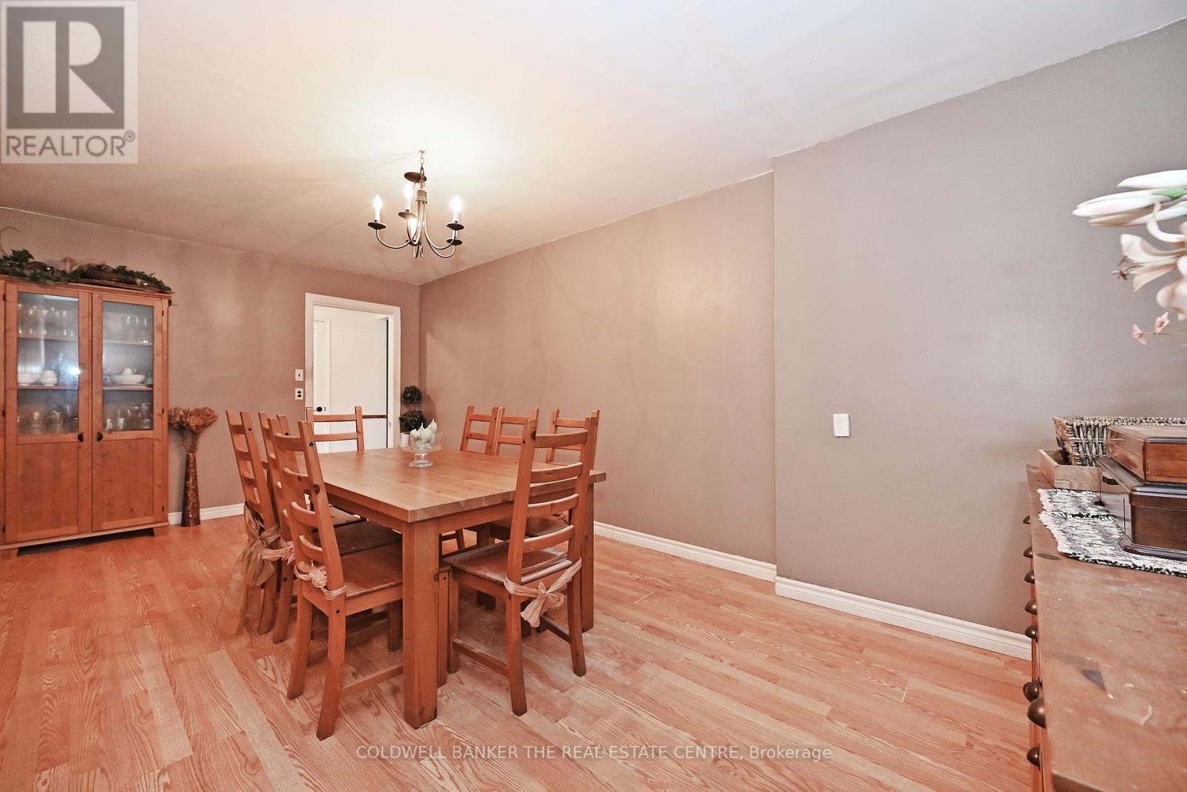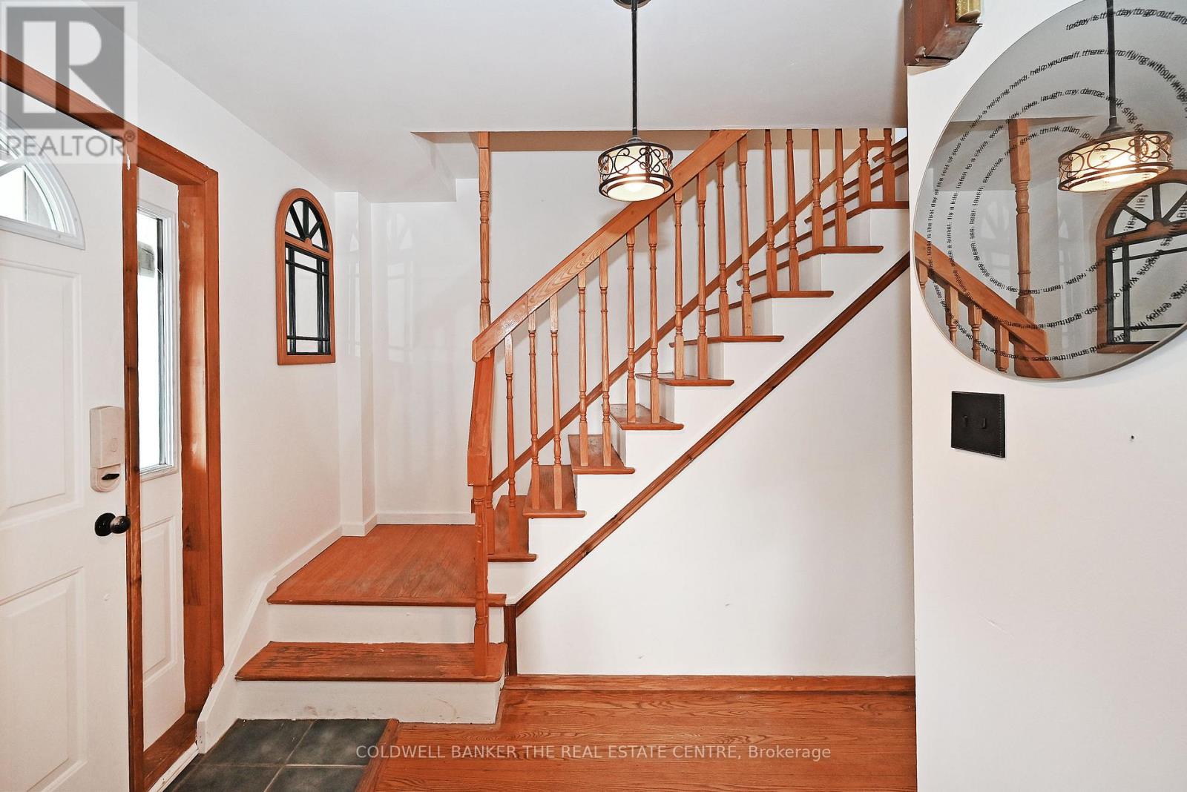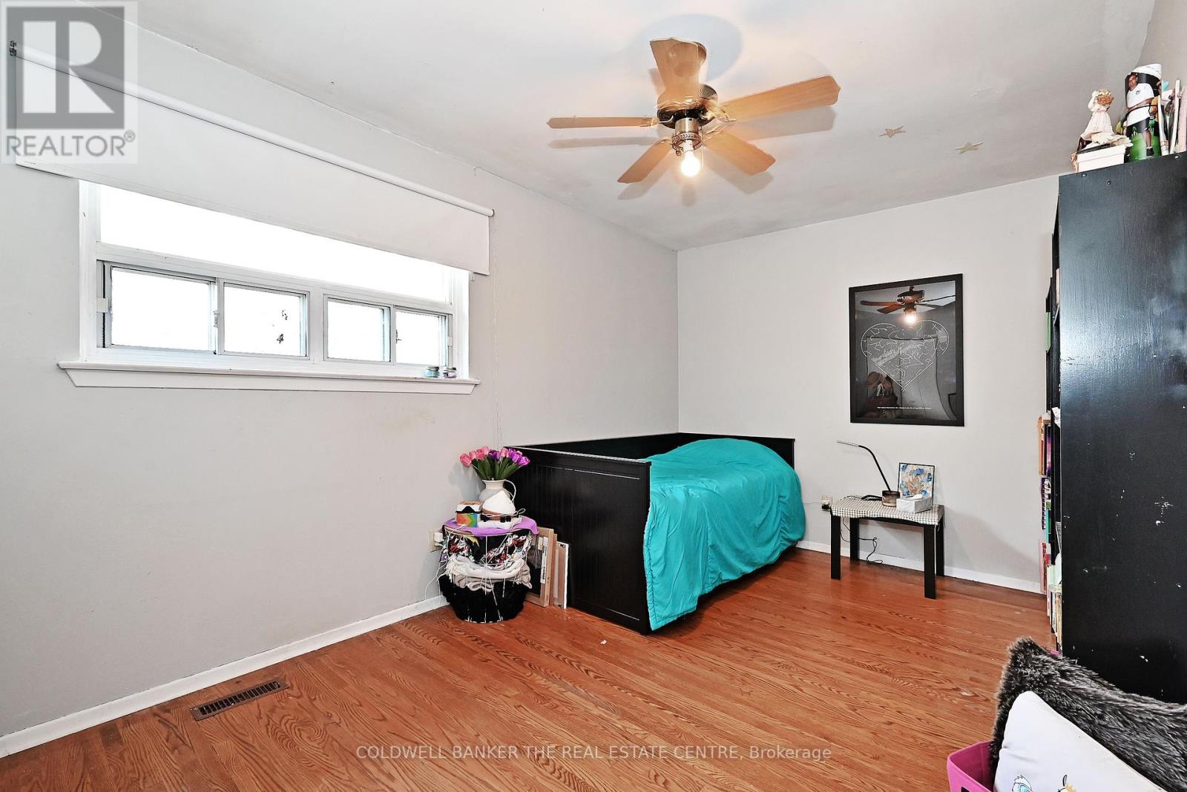4 卧室
3 浴室
1500 - 2000 sqft
壁炉
Inground Pool
中央空调
风热取暖
$999,900
Dont miss this opportunity to keep the whole family happy. Featuring 4 spacious bedrooms, finished rec room with bar. This home is loaded with hardwood flooring , upgraded and replaced windows, shingles, furnace and AC. 16 x 32 ft pool, sauna and garden shed. This home is located in one of Newmarkets most desirable neighbourhoods close to the 404, great schools and all other amenities. (id:43681)
房源概要
|
MLS® Number
|
N12135267 |
|
房源类型
|
民宅 |
|
社区名字
|
Gorham-College Manor |
|
附近的便利设施
|
学校, 公园, 医院 |
|
总车位
|
4 |
|
泳池类型
|
Inground Pool |
|
结构
|
棚 |
详 情
|
浴室
|
3 |
|
地上卧房
|
4 |
|
总卧房
|
4 |
|
公寓设施
|
Fireplace(s) |
|
家电类
|
洗碗机, 烘干机, Sauna, 炉子, 洗衣机, 冰箱 |
|
地下室进展
|
已装修 |
|
地下室类型
|
N/a (finished) |
|
施工种类
|
独立屋 |
|
空调
|
中央空调 |
|
外墙
|
铝壁板, 砖 |
|
壁炉
|
有 |
|
Fireplace Total
|
2 |
|
Flooring Type
|
Ceramic, Hardwood, Laminate |
|
地基类型
|
混凝土浇筑 |
|
客人卫生间(不包含洗浴)
|
2 |
|
供暖方式
|
天然气 |
|
供暖类型
|
压力热风 |
|
储存空间
|
2 |
|
内部尺寸
|
1500 - 2000 Sqft |
|
类型
|
独立屋 |
|
设备间
|
市政供水 |
车 位
土地
|
英亩数
|
无 |
|
围栏类型
|
Fenced Yard |
|
土地便利设施
|
学校, 公园, 医院 |
|
污水道
|
Sanitary Sewer |
|
土地深度
|
110 Ft |
|
土地宽度
|
47 Ft ,6 In |
|
不规则大小
|
47.5 X 110 Ft |
房 间
| 楼 层 |
类 型 |
长 度 |
宽 度 |
面 积 |
|
Lower Level |
娱乐,游戏房 |
5.85 m |
3.59 m |
5.85 m x 3.59 m |
|
一楼 |
厨房 |
3.51 m |
2.76 m |
3.51 m x 2.76 m |
|
一楼 |
客厅 |
4.9 m |
3.26 m |
4.9 m x 3.26 m |
|
一楼 |
家庭房 |
4.81 m |
3.16 m |
4.81 m x 3.16 m |
|
一楼 |
餐厅 |
2.76 m |
2.5 m |
2.76 m x 2.5 m |
|
Upper Level |
主卧 |
4.37 m |
3.32 m |
4.37 m x 3.32 m |
|
Upper Level |
第二卧房 |
3.03 m |
2.81 m |
3.03 m x 2.81 m |
|
Upper Level |
第三卧房 |
3.37 m |
2.76 m |
3.37 m x 2.76 m |
|
Upper Level |
Bedroom 4 |
4.06 m |
3.12 m |
4.06 m x 3.12 m |
https://www.realtor.ca/real-estate/28284108/940-wildwood-drive-newmarket-gorham-college-manor-gorham-college-manor






























