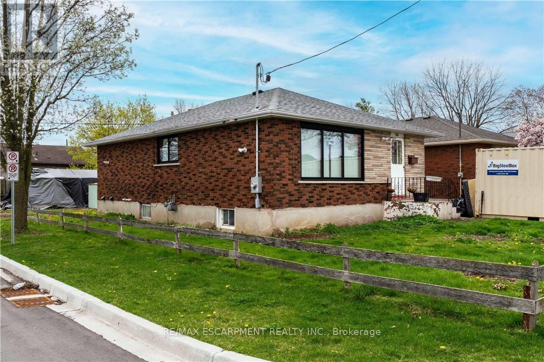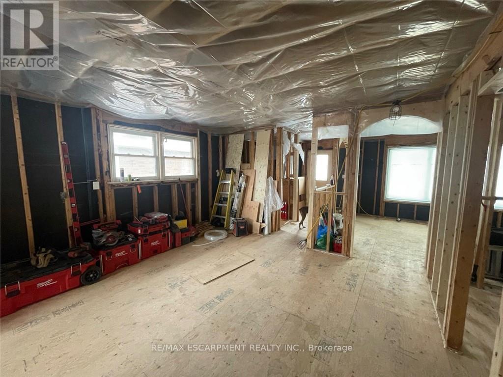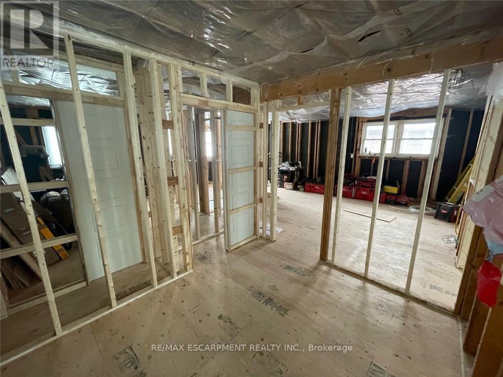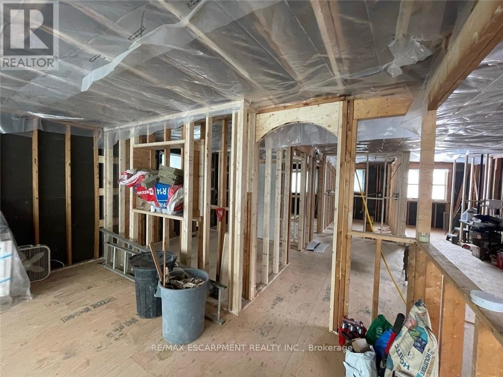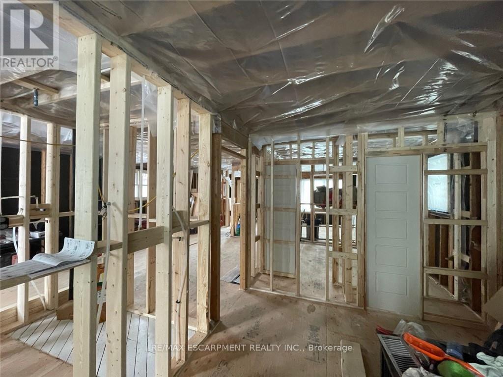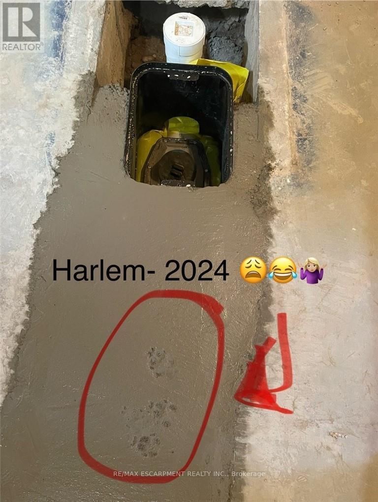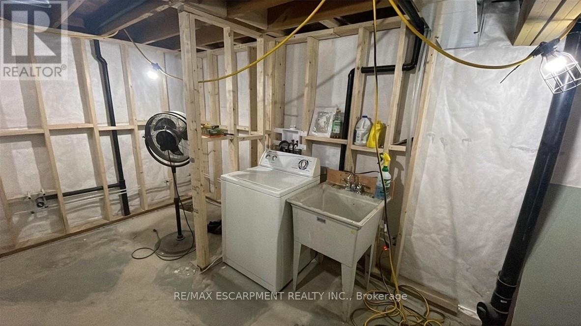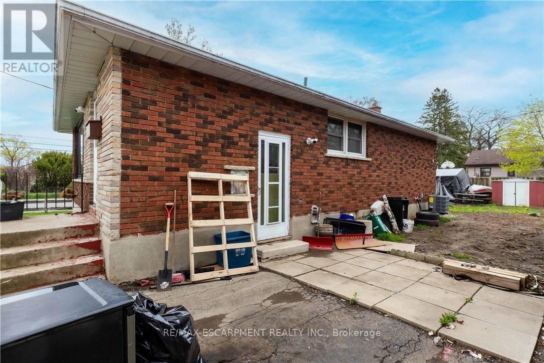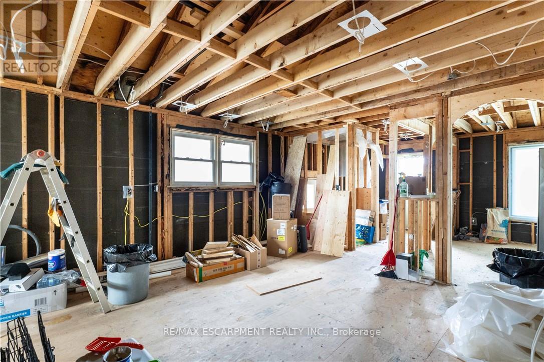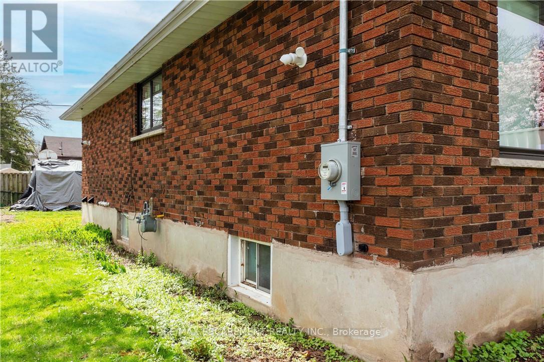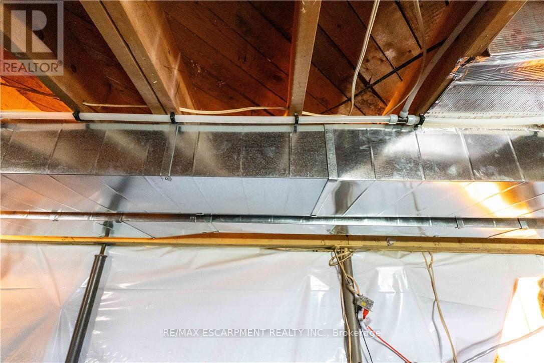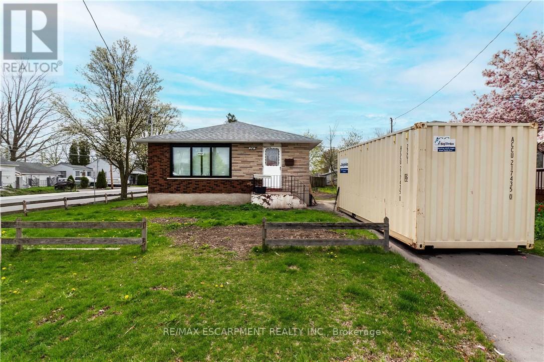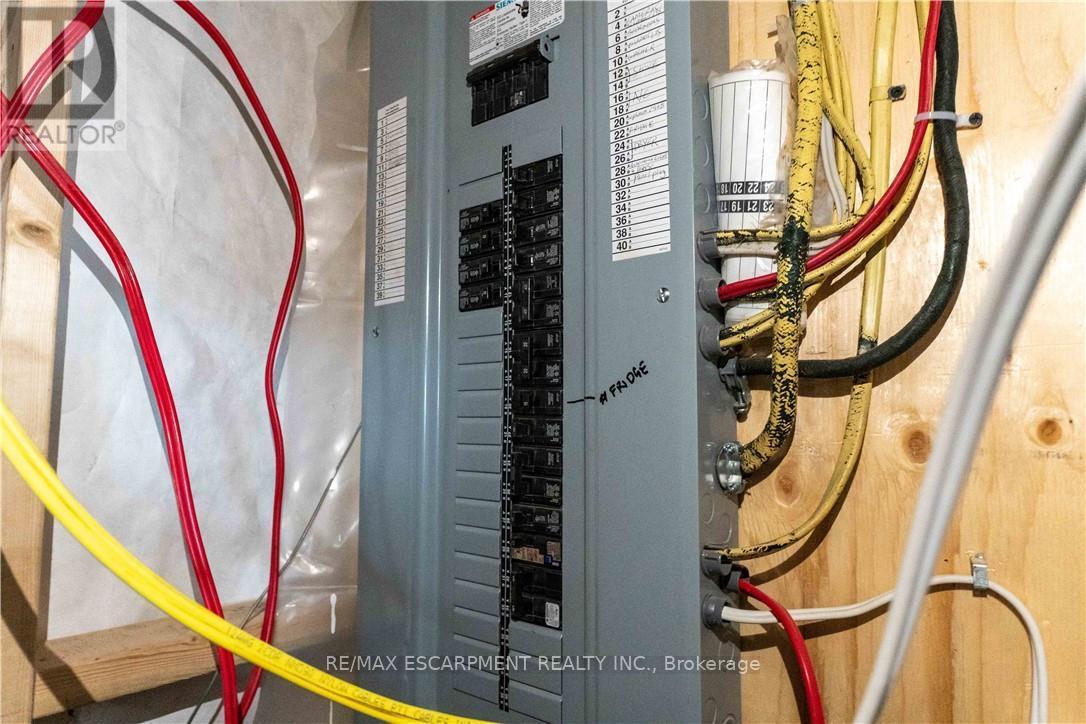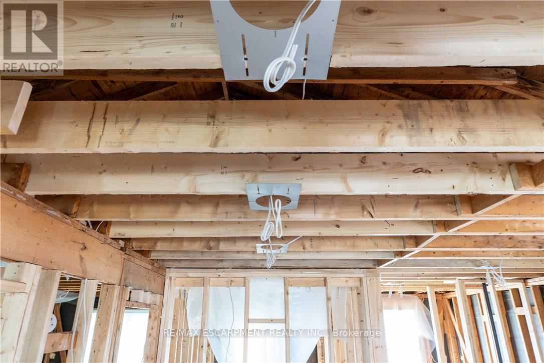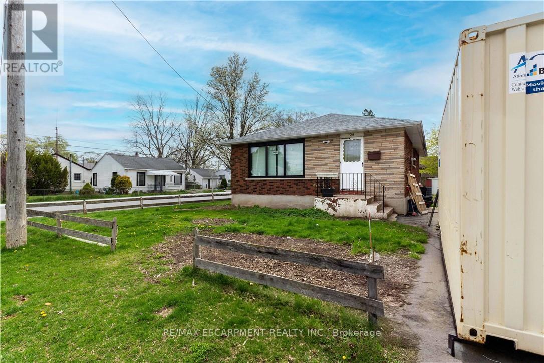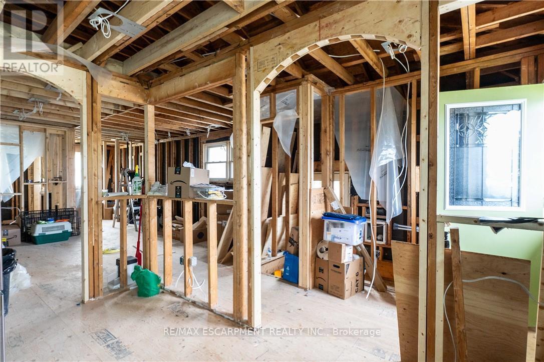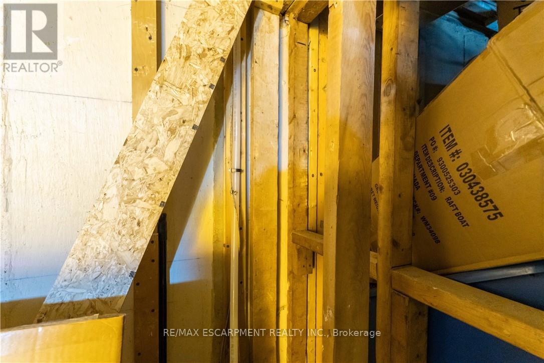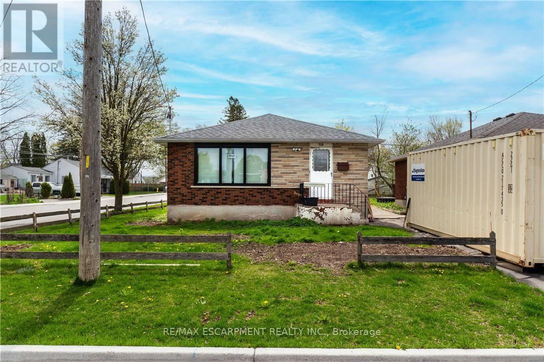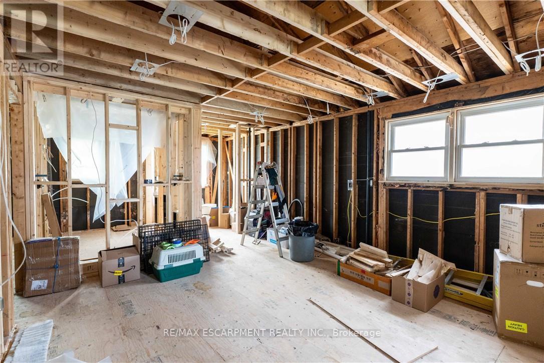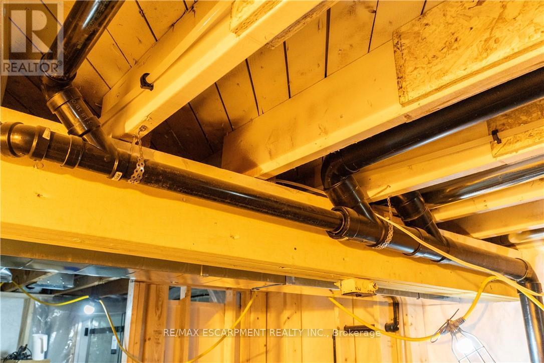4 卧室
1 浴室
700 - 1100 sqft
平房
中央空调
风热取暖
$499,900
A Home Reborn: Your Next Chapter Awaits Step into a home that has been lovingly stripped back to its bones and thoughtfully rebuilt starting in the Fall of 2024. The owner, acting as trustee, has invested in all the critical components that often go unseen but make a house truly sound and efficient. As you enter the front living room, you'll notice the beautiful Magic windows that flood the space with natural light while providing superior insulation. These same premium windows grace both bedrooms and the bathroom, creating bright, comfortable spaces throughout. Below your feet and behind the walls, this home harbors modern conveniences that bring peace of mind. A new furnace and central air system maintain perfect comfort year-round. Crystal-clear Uponor PEX pipes deliver water throughout the home with reliability and purity. The new roof shingles above provide lasting protection from the elements, while the upgraded 200 amp electrical panel powers today's technology with ease. The bathroom has been equipped with a new tub/shower combination, and thoughtful additions like a backwater valve with ABS plumbing protect against potential flooding issues. Your daily water experience is enhanced by both a water softener system and reverse osmosis filtration, delivering the purest water for your family. A new hot water tank ensures you'll never run short during your morning routine. All the expensive, challenging work has been completed. Now, this home awaits a buyer with vision to add the finishing touches and personal style. The canvas has been prepared- the opportunity to create your perfect home awaits. (id:43681)
房源概要
|
MLS® Number
|
X12139618 |
|
房源类型
|
民宅 |
|
总车位
|
2 |
详 情
|
浴室
|
1 |
|
地上卧房
|
2 |
|
地下卧室
|
2 |
|
总卧房
|
4 |
|
家电类
|
Water Purifier, Water Softener |
|
建筑风格
|
平房 |
|
地下室类型
|
Full |
|
施工种类
|
独立屋 |
|
空调
|
中央空调 |
|
外墙
|
砖 |
|
客人卫生间(不包含洗浴)
|
1 |
|
供暖方式
|
天然气 |
|
供暖类型
|
压力热风 |
|
储存空间
|
1 |
|
内部尺寸
|
700 - 1100 Sqft |
|
类型
|
独立屋 |
|
设备间
|
市政供水 |
车 位
土地
|
英亩数
|
无 |
|
污水道
|
Sanitary Sewer |
|
土地深度
|
106 Ft |
|
土地宽度
|
46 Ft ,8 In |
|
不规则大小
|
46.7 X 106 Ft |
房 间
| 楼 层 |
类 型 |
长 度 |
宽 度 |
面 积 |
|
Lower Level |
卧室 |
3.35 m |
3.66 m |
3.35 m x 3.66 m |
|
Lower Level |
娱乐,游戏房 |
7.24 m |
3.86 m |
7.24 m x 3.86 m |
|
Lower Level |
卧室 |
3.66 m |
3.66 m |
3.66 m x 3.66 m |
|
Lower Level |
浴室 |
3.68 m |
1.55 m |
3.68 m x 1.55 m |
|
Lower Level |
设备间 |
3.68 m |
1.98 m |
3.68 m x 1.98 m |
|
一楼 |
厨房 |
4.72 m |
4.42 m |
4.72 m x 4.42 m |
|
一楼 |
客厅 |
5.23 m |
3.51 m |
5.23 m x 3.51 m |
|
一楼 |
浴室 |
3.17 m |
2.13 m |
3.17 m x 2.13 m |
|
一楼 |
洗衣房 |
3.28 m |
2.36 m |
3.28 m x 2.36 m |
|
一楼 |
卧室 |
4.34 m |
3.25 m |
4.34 m x 3.25 m |
|
一楼 |
卧室 |
3.07 m |
2.49 m |
3.07 m x 2.49 m |
https://www.realtor.ca/real-estate/28293667/94-seventh-avenue-brantford


