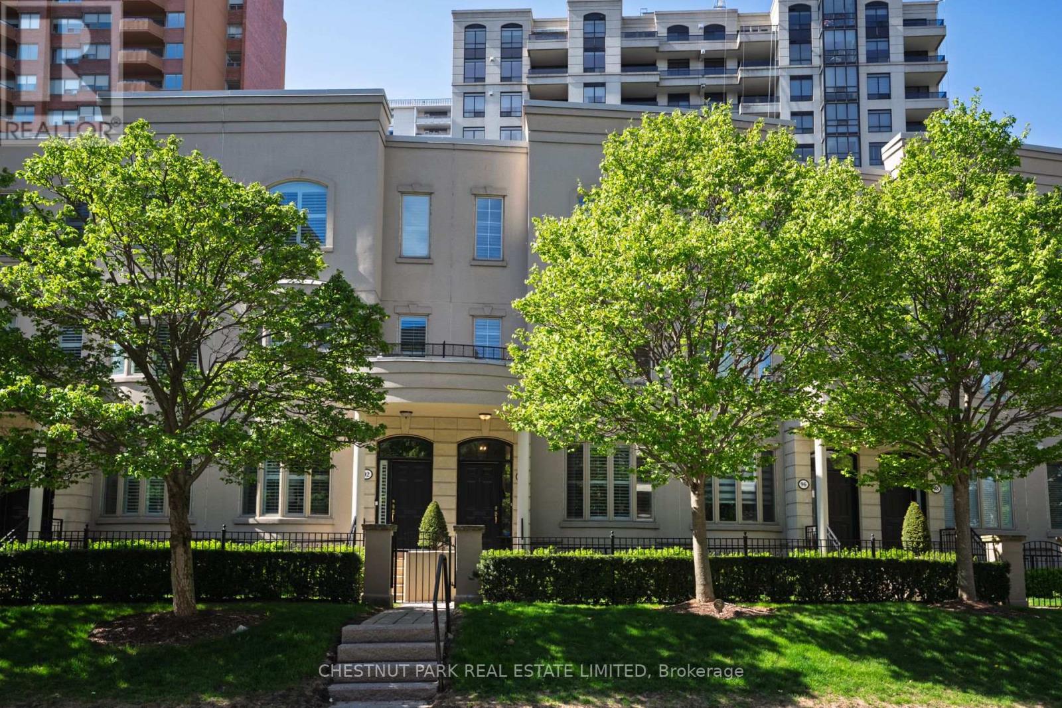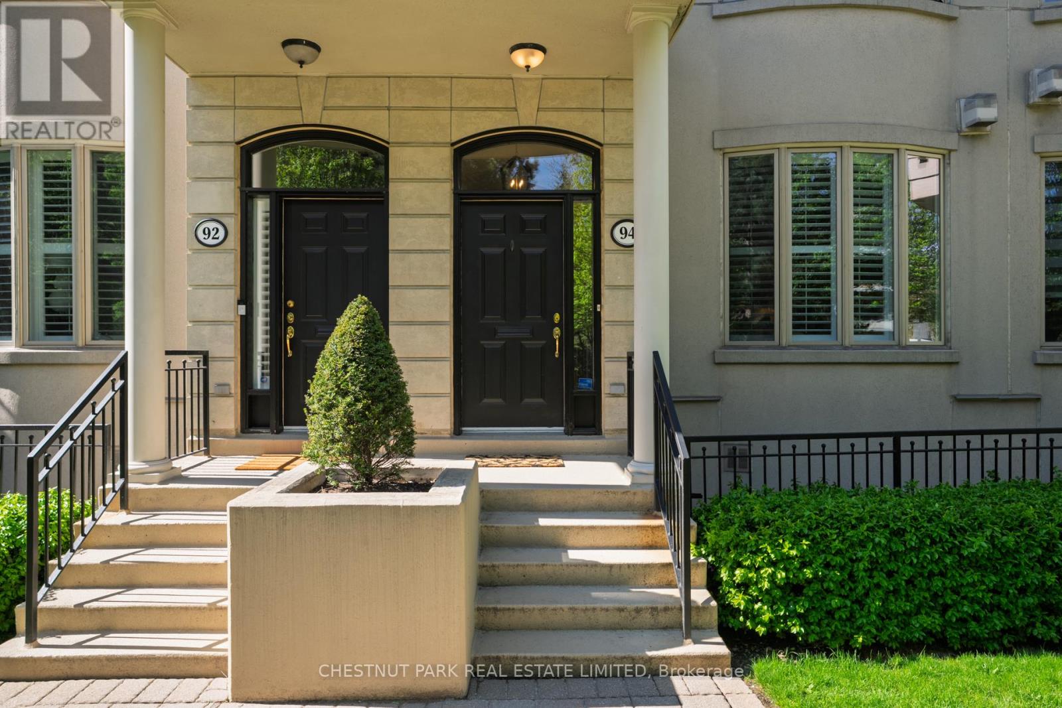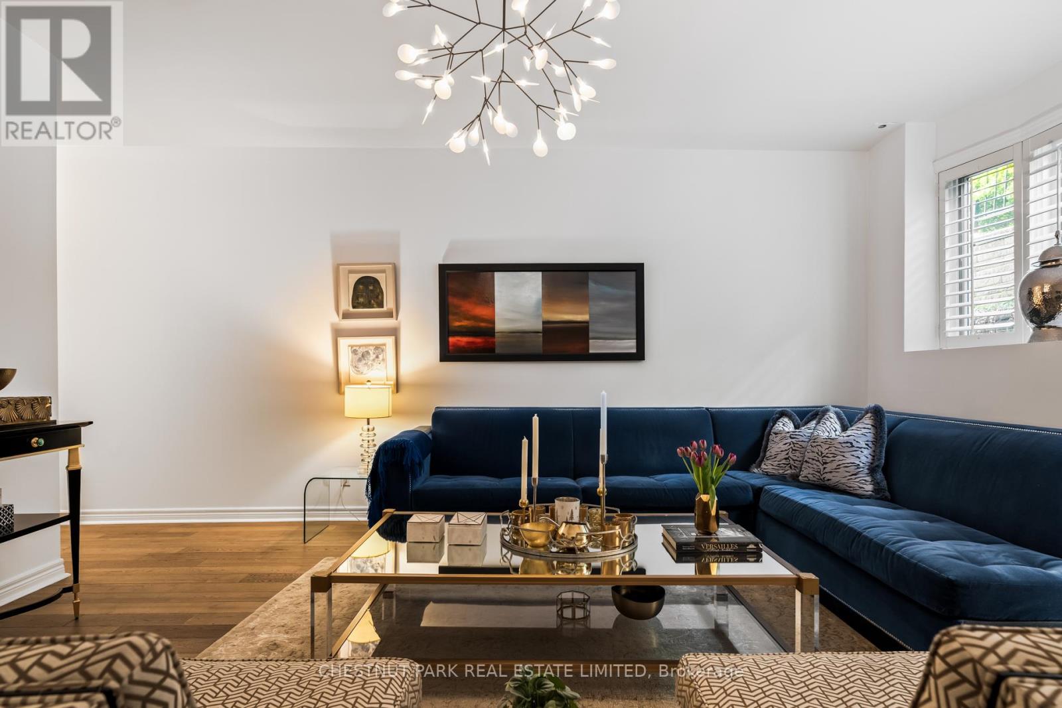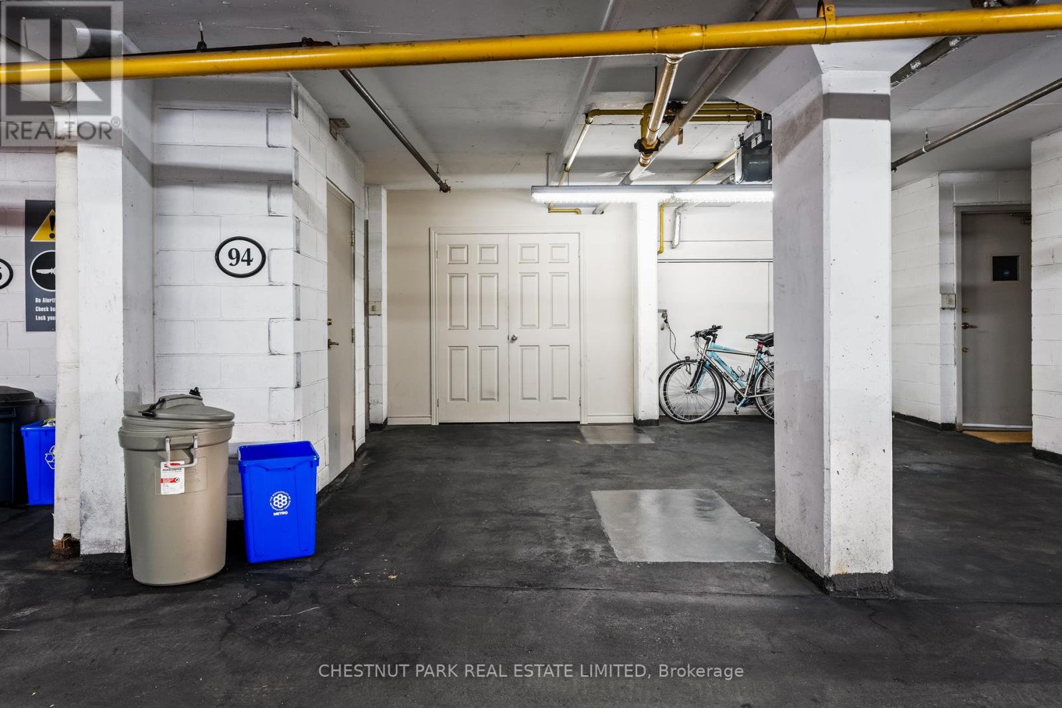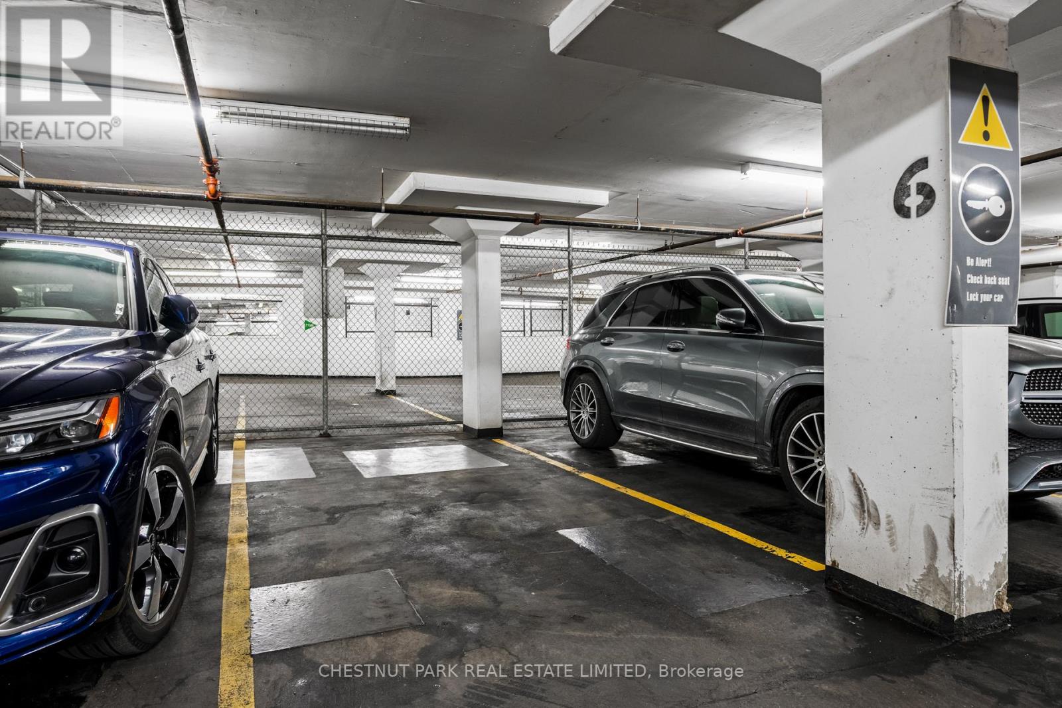94 Pleasant Boulevard Toronto (Rosedale-Moore Park), Ontario M4T 1J8

$2,095,000管理费,Insurance, Parking, Water, Cable TV, Common Area Maintenance
$2,185.33 每月
管理费,Insurance, Parking, Water, Cable TV, Common Area Maintenance
$2,185.33 每月New York style in Toronto - Welcome to 94 Pleasant Blvd, turnkey living in one of Torontos most sought-after midtown neighbourhoods. This elegantly designed three storey townhouse offers the perfect blend of style, comfort and location. Soaring 9ft ceilings throughout offer a sense of openness not found in many townhouses. Step inside the graceful foyer to the open layout featuring hardwood floors that course into new marble kitchen floors accentuating the homes refined aesthetic. The main level features a spacious living and dining area separated by a chic gas fireplace. The updated kitchen with new marble countertop and floors flows effortlessly into a private back garden terrace-a perfect urban oasis. Upstairs you will find three generously sized bedrooms, including a serene primary retreat with six-piece ensuite offering both function and sophistication as well as a steam shower. The third floor features two expansive bedrooms with shared four-piece bathroom. The surprise feature is the dapper lower-level family room with direct access to two car garage parking. The entrance from the lower level also functions as a mud room. Enjoy unparalleled walkability to fine dining and boutique retail, grocery stores and the serene paths of David Balfour Park. With 24-hour concierge, this home offers all the convenience of condo living with the space and privacy of a townhouse. Whether downsizing or upgrading or simply seeking a turnkey lifestyle in a prime location, this home is the complete package. (id:43681)
房源概要
| MLS® Number | C12137716 |
| 房源类型 | 民宅 |
| 社区名字 | Rosedale-Moore Park |
| 附近的便利设施 | 公园, 公共交通, 学校 |
| 社区特征 | Pet Restrictions |
| 特征 | 树木繁茂的地区, Ravine |
| 总车位 | 2 |
详 情
| 浴室 | 3 |
| 地上卧房 | 3 |
| 总卧房 | 3 |
| 公寓设施 | Security/concierge, Visitor Parking, 宴会厅, Fireplace(s), Separate Heating Controls, Storage - Locker |
| 家电类 | Central Vacuum, Water Heater - Tankless, Water Heater, Water Purifier |
| 地下室进展 | 已装修 |
| 地下室类型 | N/a (finished) |
| 空调 | 中央空调 |
| 外墙 | 灰泥 |
| Fire Protection | Alarm System, Security System, Smoke Detectors |
| 壁炉 | 有 |
| Fireplace Total | 1 |
| 客人卫生间(不包含洗浴) | 1 |
| 供暖方式 | 天然气 |
| 供暖类型 | 压力热风 |
| 储存空间 | 3 |
| 内部尺寸 | 2000 - 2249 Sqft |
| 类型 | 联排别墅 |
车 位
| 地下 | |
| Garage |
土地
| 英亩数 | 无 |
| 土地便利设施 | 公园, 公共交通, 学校 |
| 规划描述 | 住宅 |
房 间
| 楼 层 | 类 型 | 长 度 | 宽 度 | 面 积 |
|---|---|---|---|---|
| 二楼 | 卧室 | 5.11 m | 4.27 m | 5.11 m x 4.27 m |
| 二楼 | 浴室 | 5.11 m | 4.27 m | 5.11 m x 4.27 m |
| 二楼 | 其它 | 4.11 m | 1.96 m | 4.11 m x 1.96 m |
| 二楼 | 洗衣房 | 2.21 m | 1.6 m | 2.21 m x 1.6 m |
| 三楼 | 第三卧房 | 5 m | 3.94 m | 5 m x 3.94 m |
| 三楼 | 浴室 | 3.61 m | 1.52 m | 3.61 m x 1.52 m |
| 三楼 | 第二卧房 | 5.08 m | 4.83 m | 5.08 m x 4.83 m |
| Lower Level | 娱乐,游戏房 | 5.18 m | 5.03 m | 5.18 m x 5.03 m |
| Lower Level | Mud Room | 1.78 m | 7.3 m | 1.78 m x 7.3 m |
| Lower Level | 设备间 | 3.25 m | 2.13 m | 3.25 m x 2.13 m |
| Lower Level | Storage | 2.67 m | 1.55 m | 2.67 m x 1.55 m |
| Lower Level | Storage | 1.93 m | 0.97 m | 1.93 m x 0.97 m |
| 一楼 | 厨房 | 5.26 m | 3.25 m | 5.26 m x 3.25 m |
| 一楼 | 餐厅 | 4.19 m | 3.15 m | 4.19 m x 3.15 m |
| 一楼 | 客厅 | 5.11 m | 2.79 m | 5.11 m x 2.79 m |
| 一楼 | 门厅 | 1.73 m | 1.52 m | 1.73 m x 1.52 m |

