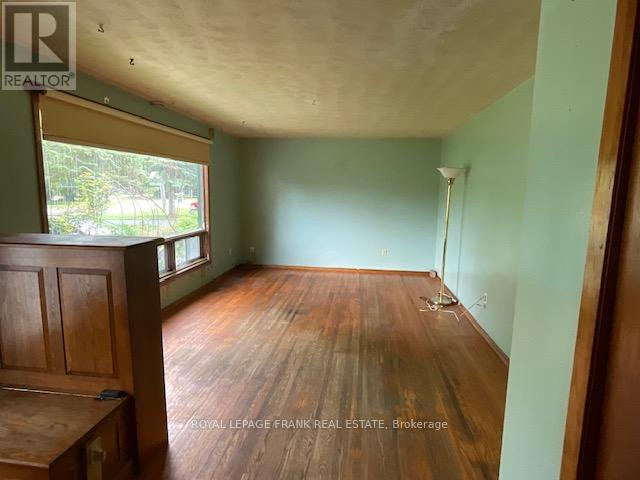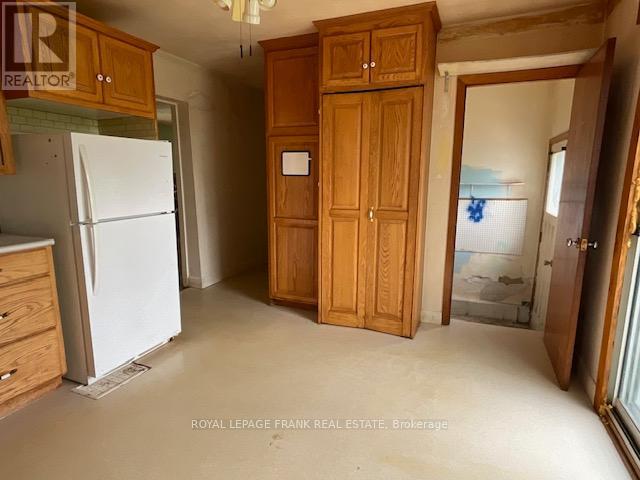4 卧室
1 浴室
700 - 1100 sqft
中央空调
风热取暖
$389,000
Calling all renovators or contractors! This 3+ 1 bedroom home has so much potential, it screams BUY ME!! Great location in central south Peterborough, easy access to the highway for commuters and close to the mall and Lansdowne for all your shopping needs. Friendly neighbourhood and a lovely yard with perennials, raspberries, two apple trees, lilacs, and a vegetable garden. With a little love this house could shine. Three bedrooms on the main floor with large open concept living/ dining room. 4 piece bath and a kitchen with a walk out to the fenced back yard. Upstairs is either a fourth bedroom, or studio, office, or playroom. Downstairs is unfinished but has two large rooms that could be finished for extra space. Pre-list home inspection by Paul Galvin available upon request. This is an estate sale and being sold as is. (id:43681)
房源概要
|
MLS® Number
|
X12191263 |
|
房源类型
|
民宅 |
|
社区名字
|
3 South |
|
附近的便利设施
|
公共交通 |
|
设备类型
|
热水器 |
|
特征
|
Level Lot, Irregular Lot Size, Flat Site |
|
总车位
|
2 |
|
租赁设备类型
|
热水器 |
|
结构
|
棚 |
详 情
|
浴室
|
1 |
|
地上卧房
|
3 |
|
地下卧室
|
1 |
|
总卧房
|
4 |
|
Age
|
51 To 99 Years |
|
家电类
|
洗碗机, 烘干机, 洗衣机, 冰箱 |
|
地下室进展
|
已完成 |
|
地下室类型
|
N/a (unfinished) |
|
施工种类
|
独立屋 |
|
空调
|
中央空调 |
|
外墙
|
铝壁板 |
|
地基类型
|
混凝土 |
|
供暖方式
|
天然气 |
|
供暖类型
|
压力热风 |
|
储存空间
|
2 |
|
内部尺寸
|
700 - 1100 Sqft |
|
类型
|
独立屋 |
|
设备间
|
市政供水 |
车 位
土地
|
英亩数
|
无 |
|
围栏类型
|
Fenced Yard |
|
土地便利设施
|
公共交通 |
|
污水道
|
Sanitary Sewer |
|
土地深度
|
122 Ft ,6 In |
|
土地宽度
|
60 Ft |
|
不规则大小
|
60 X 122.5 Ft |
|
规划描述
|
R1 |
房 间
| 楼 层 |
类 型 |
长 度 |
宽 度 |
面 积 |
|
地下室 |
其它 |
6.5 m |
3.5 m |
6.5 m x 3.5 m |
|
地下室 |
其它 |
6.6 m |
3.5 m |
6.6 m x 3.5 m |
|
地下室 |
洗衣房 |
5.3 m |
3.4 m |
5.3 m x 3.4 m |
|
地下室 |
浴室 |
1.5 m |
3 m |
1.5 m x 3 m |
|
一楼 |
客厅 |
11 m |
6.9 m |
11 m x 6.9 m |
|
一楼 |
厨房 |
3.5 m |
3.7 m |
3.5 m x 3.7 m |
|
一楼 |
卧室 |
3.4 m |
3.7 m |
3.4 m x 3.7 m |
|
一楼 |
卧室 |
2.4 m |
3 m |
2.4 m x 3 m |
|
一楼 |
卧室 |
2.6 m |
3.5 m |
2.6 m x 3.5 m |
|
Upper Level |
卧室 |
5.8 m |
3.9 m |
5.8 m x 3.9 m |
设备间
https://www.realtor.ca/real-estate/28406039/935-ford-street-peterborough-central-south-3-south





























