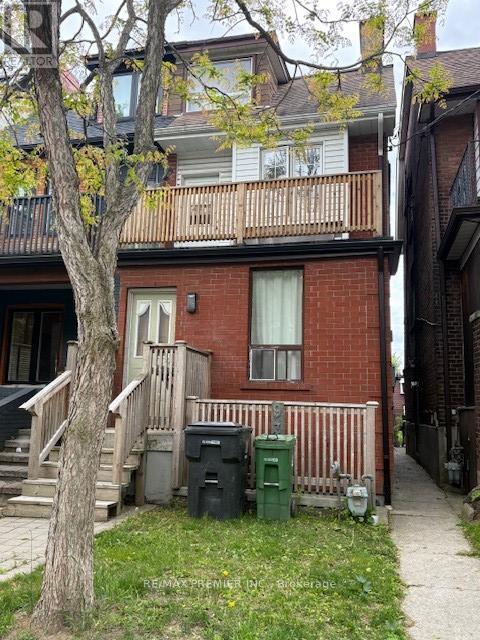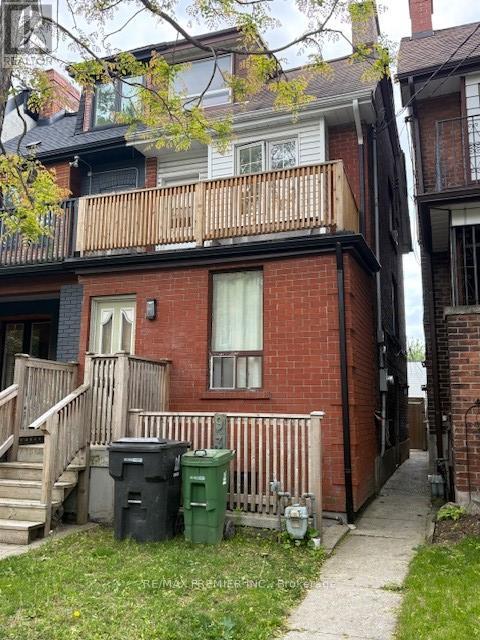7 卧室
3 浴室
1100 - 1500 sqft
壁炉
中央空调
风热取暖
$1,499,000
Welcome to your next home in Torontos beautiful Roncesvalles Village! This brick semi-detached 3 storey home is close to all transportation, schools and shops. This home has 5+ bedroom, 3 bathrooms and has 3 glorious balconies. The open concept main floor has a large kitchen and open family room with a marvellous fireplace. Hardwood floors and stairs, bright pot lights, high ceilings and A/C are just a few of the highlights of this historic home! A double garage off the back laneway adds incredible comfort to this already well equipped home. There is a separate entrance to a possible in law suite with potential rental income. A rare opportunity to own a turn key home in such an inspiring Toronto community. Come and view it today. (id:43681)
房源概要
|
MLS® Number
|
W12190523 |
|
房源类型
|
民宅 |
|
社区名字
|
Roncesvalles |
|
特征
|
Lane |
|
总车位
|
2 |
详 情
|
浴室
|
3 |
|
地上卧房
|
6 |
|
地下卧室
|
1 |
|
总卧房
|
7 |
|
家电类
|
Blinds, 洗碗机, 烘干机, 炉子, 洗衣机, 冰箱 |
|
地下室进展
|
已装修 |
|
地下室功能
|
Walk Out |
|
地下室类型
|
N/a (finished) |
|
施工种类
|
Semi-detached |
|
空调
|
中央空调 |
|
外墙
|
砖 |
|
壁炉
|
有 |
|
Flooring Type
|
Parquet, Hardwood, Laminate, Ceramic |
|
地基类型
|
Unknown |
|
供暖方式
|
天然气 |
|
供暖类型
|
压力热风 |
|
储存空间
|
3 |
|
内部尺寸
|
1100 - 1500 Sqft |
|
类型
|
独立屋 |
|
设备间
|
市政供水 |
车 位
土地
|
英亩数
|
无 |
|
污水道
|
Sanitary Sewer |
|
土地深度
|
125 Ft ,9 In |
|
土地宽度
|
16 Ft |
|
不规则大小
|
16 X 125.8 Ft |
房 间
| 楼 层 |
类 型 |
长 度 |
宽 度 |
面 积 |
|
二楼 |
主卧 |
4.55 m |
3.95 m |
4.55 m x 3.95 m |
|
二楼 |
卧室 |
3.95 m |
3.05 m |
3.95 m x 3.05 m |
|
二楼 |
卧室 |
6.4 m |
3.35 m |
6.4 m x 3.35 m |
|
三楼 |
客厅 |
3.65 m |
3.65 m |
3.65 m x 3.65 m |
|
三楼 |
卧室 |
3.95 m |
3.65 m |
3.95 m x 3.65 m |
|
三楼 |
卧室 |
3.95 m |
3.95 m |
3.95 m x 3.95 m |
|
地下室 |
卧室 |
5.15 m |
3.95 m |
5.15 m x 3.95 m |
|
地下室 |
娱乐,游戏房 |
3.95 m |
3.95 m |
3.95 m x 3.95 m |
|
地下室 |
洗衣房 |
3.95 m |
3 m |
3.95 m x 3 m |
|
一楼 |
客厅 |
3.95 m |
3.05 m |
3.95 m x 3.05 m |
|
一楼 |
餐厅 |
3.95 m |
3.05 m |
3.95 m x 3.05 m |
|
一楼 |
卧室 |
3.95 m |
3.65 m |
3.95 m x 3.65 m |
|
一楼 |
厨房 |
4.25 m |
3.95 m |
4.25 m x 3.95 m |
|
一楼 |
Eating Area |
3.95 m |
3.95 m |
3.95 m x 3.95 m |
https://www.realtor.ca/real-estate/28404074/93-wright-avenue-toronto-roncesvalles-roncesvalles






