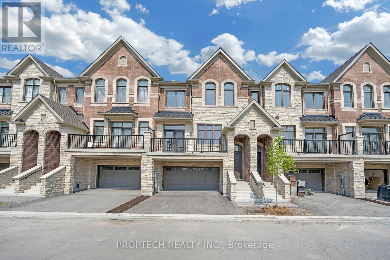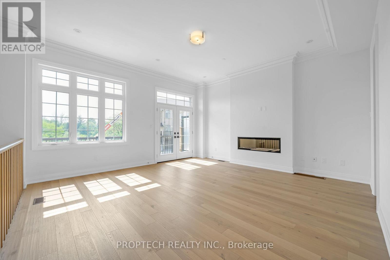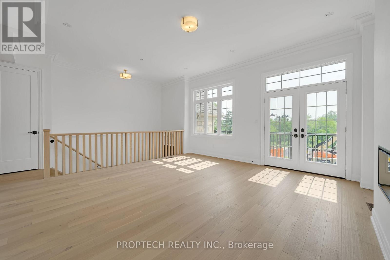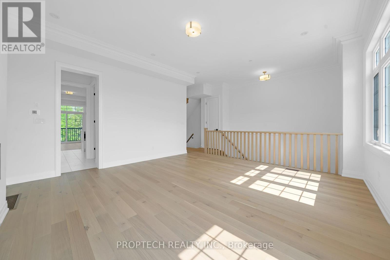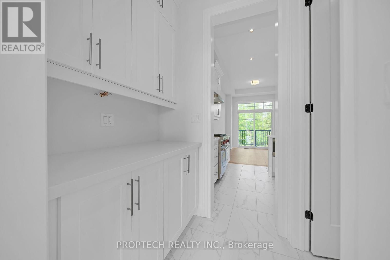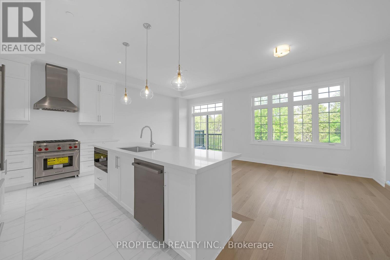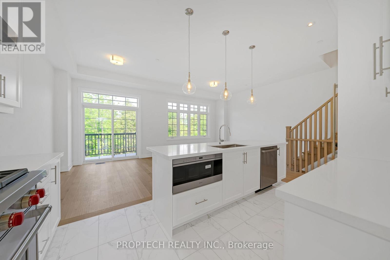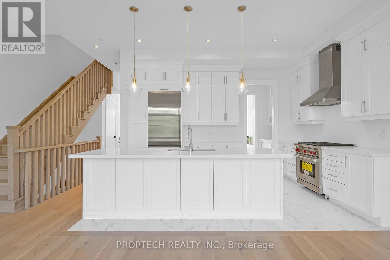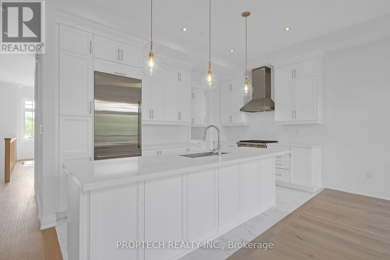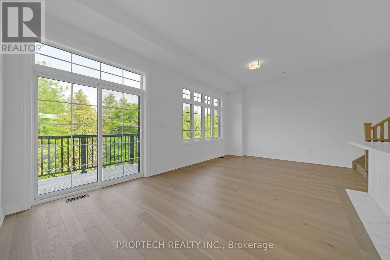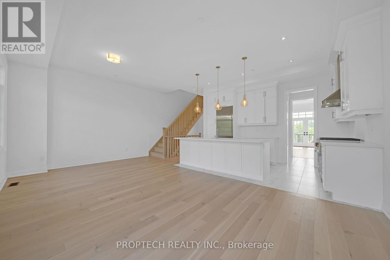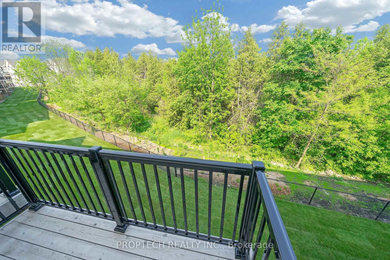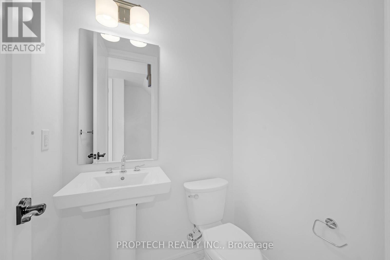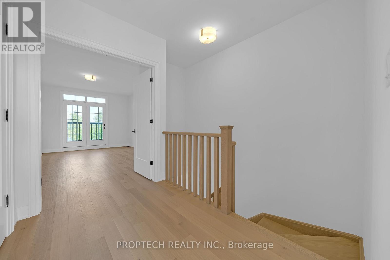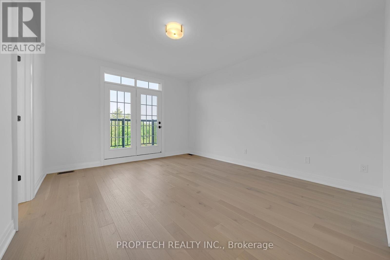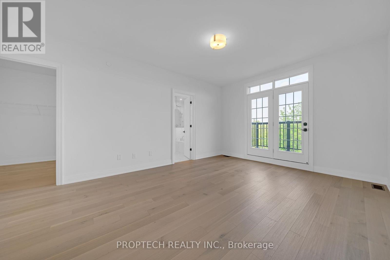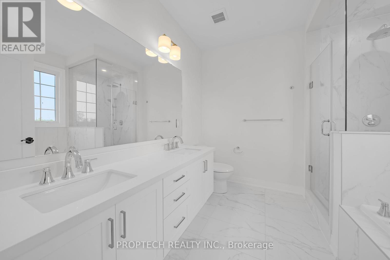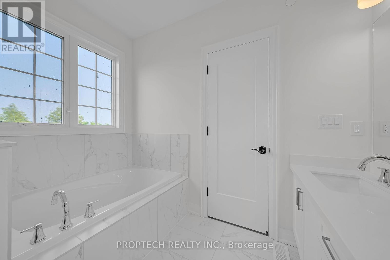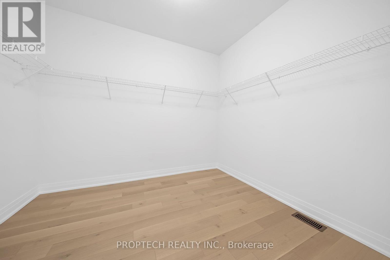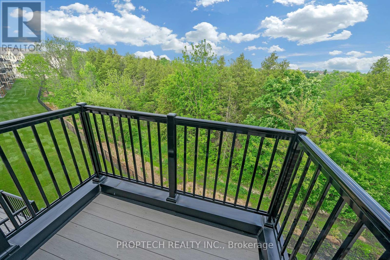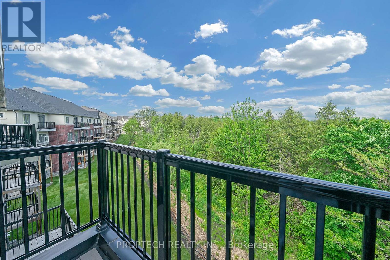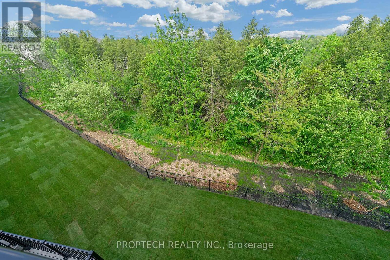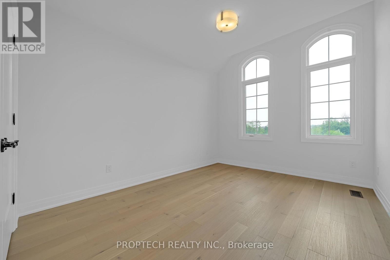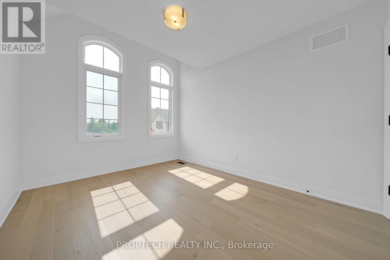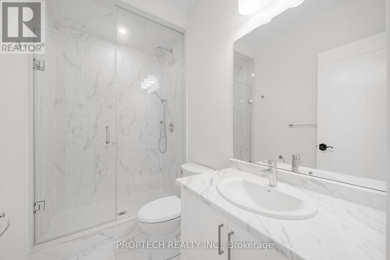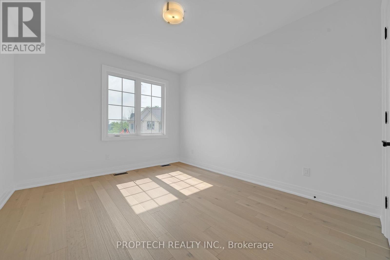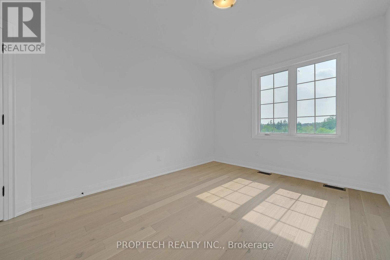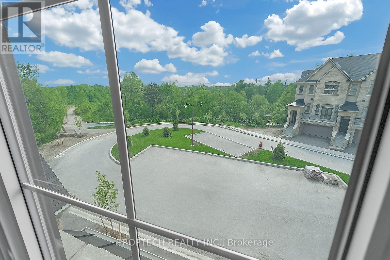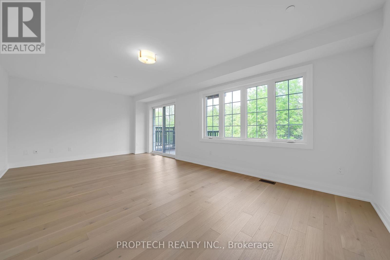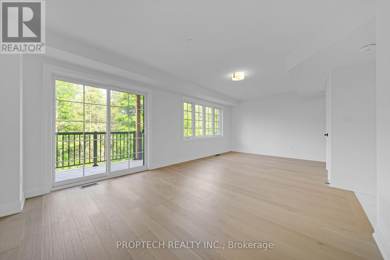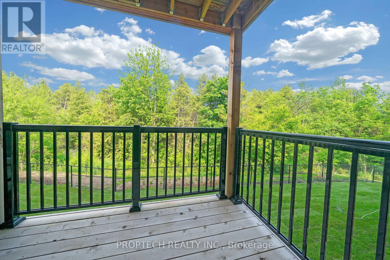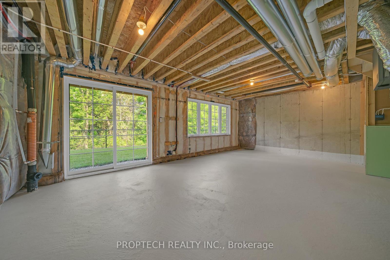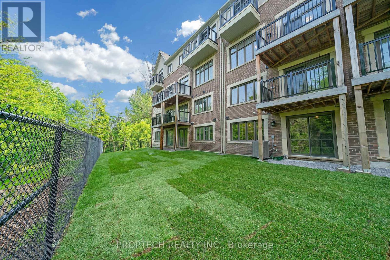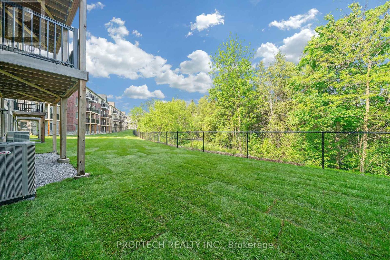3 卧室
3 浴室
2500 - 3000 sqft
壁炉
中央空调
风热取暖
$1,688,000管理费,Parcel of Tied Land
$143.88 每月
Stunning brand-new, Never Lived in Executive townhome by Kylemore, luxurious living in one of Markham's most prestigious communities! Clearview Exposure in Tranquil Cul-de-sac backed on a Greenbelt and ravine with no Sidewalk. Elegant Family Room w/ upgraded electric fireplace, French Door w/o to Terrace overlooking a Ravine and a pond. Soaring 10' and 9' smooth ceiling on Main and Upper levels with/ an Abundance of Natural Light at all times during the day! 5" rift-cut hardwood floors throughout. Modern Open-concept kitchen with upgraded Ceiling Height Cabinetry, quartz counters with breakfast seating, servery & walk-in pantry! French doors to Grand Primary suite with upgraded 5 pc ensuite Frameless Glass Shower w/ quartz countertop, upgraded combined His and Her walk-in closets & private balcony walkout. Rarely Offered Walkout basement! Mere Mins to Parks, Nature Trails, Main Street Unionville, Angus Glen Golf Club and More! Zoned for the Highly Regarded Pierre Elliot Trudeau High School. (id:43681)
房源概要
|
MLS® Number
|
N12207513 |
|
房源类型
|
民宅 |
|
社区名字
|
Angus Glen |
|
总车位
|
4 |
详 情
|
浴室
|
3 |
|
地上卧房
|
3 |
|
总卧房
|
3 |
|
Age
|
New Building |
|
家电类
|
洗碗机, Garage Door Opener, 微波炉, 炉子, 冰箱 |
|
地下室功能
|
Walk Out |
|
地下室类型
|
N/a |
|
施工种类
|
附加的 |
|
空调
|
中央空调 |
|
外墙
|
砖, 石 |
|
壁炉
|
有 |
|
Flooring Type
|
Hardwood, Porcelain Tile |
|
地基类型
|
混凝土 |
|
客人卫生间(不包含洗浴)
|
1 |
|
供暖方式
|
天然气 |
|
供暖类型
|
压力热风 |
|
储存空间
|
3 |
|
内部尺寸
|
2500 - 3000 Sqft |
|
类型
|
联排别墅 |
|
设备间
|
市政供水 |
车 位
土地
|
英亩数
|
无 |
|
污水道
|
Sanitary Sewer |
|
土地深度
|
88 Ft |
|
土地宽度
|
23 Ft |
|
不规则大小
|
23 X 88 Ft |
|
规划描述
|
住宅 |
房 间
| 楼 层 |
类 型 |
长 度 |
宽 度 |
面 积 |
|
一楼 |
家庭房 |
2.62 m |
4.29 m |
2.62 m x 4.29 m |
|
一楼 |
客厅 |
3.96 m |
3.96 m |
3.96 m x 3.96 m |
|
一楼 |
餐厅 |
2.74 m |
3.96 m |
2.74 m x 3.96 m |
|
一楼 |
厨房 |
2.62 m |
4.29 m |
2.62 m x 4.29 m |
|
Upper Level |
主卧 |
5.48 m |
3.96 m |
5.48 m x 3.96 m |
|
Upper Level |
第二卧房 |
3.96 m |
3.29 m |
3.96 m x 3.29 m |
|
Upper Level |
第三卧房 |
4.26 m |
3.35 m |
4.26 m x 3.35 m |
|
一楼 |
Media |
3.96 m |
6.7 m |
3.96 m x 6.7 m |
https://www.realtor.ca/real-estate/28440428/93-west-village-lane-markham-angus-glen-angus-glen


