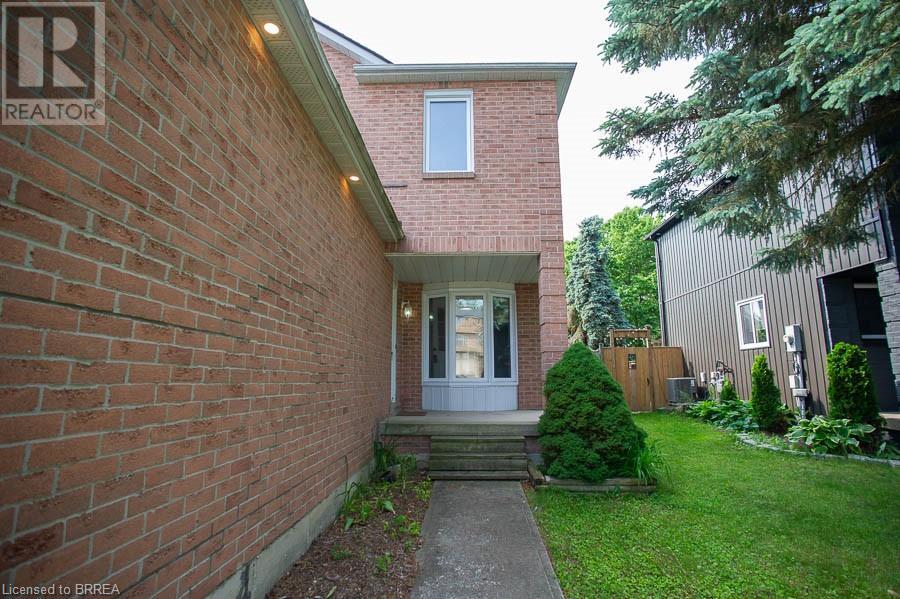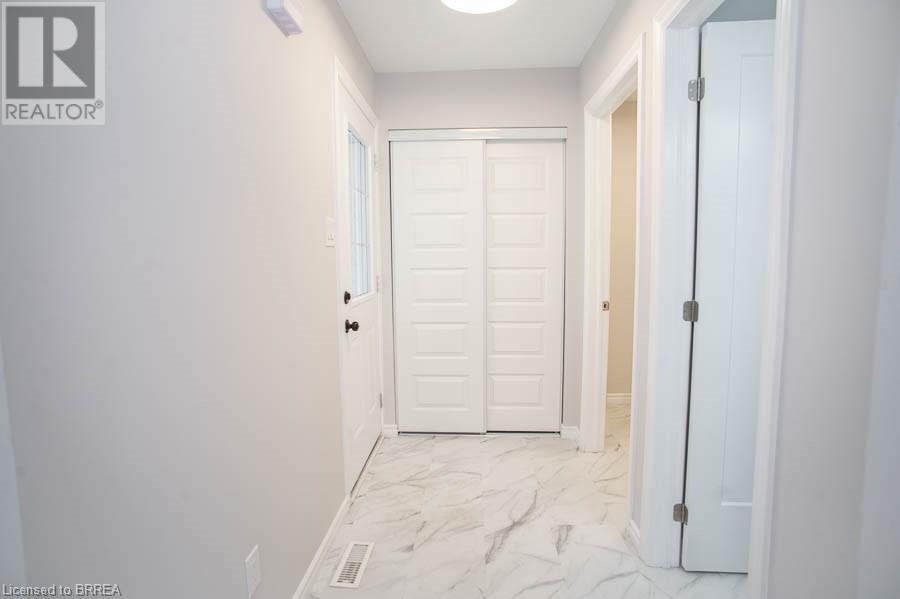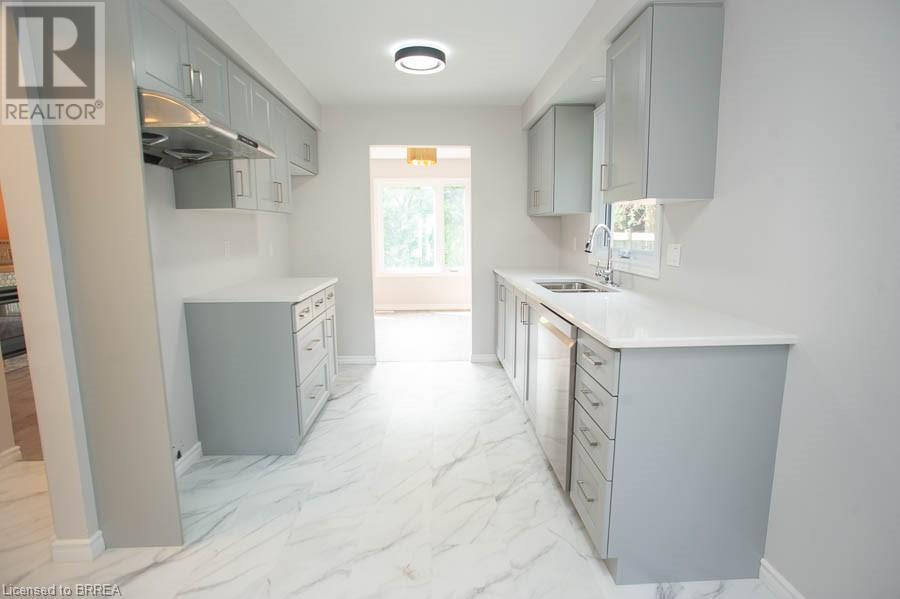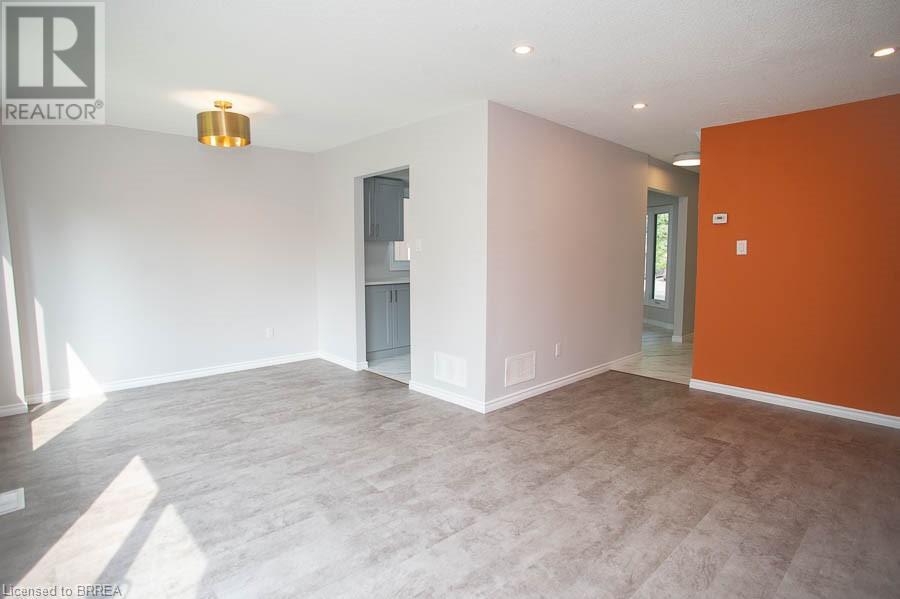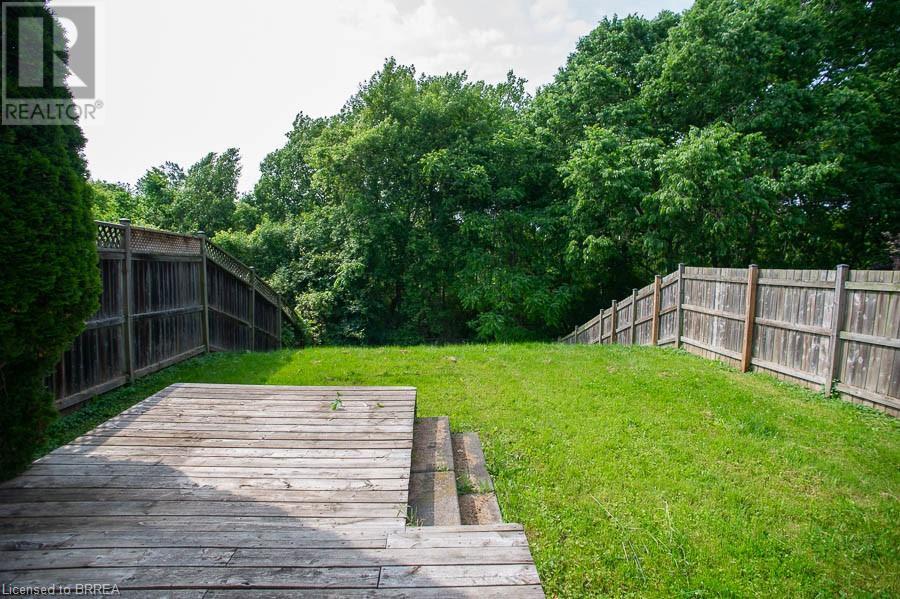3 卧室
3 浴室
1337 sqft
两层
壁炉
中央空调
风热取暖
$644,900
Step into effortless living at 93 D’Aubigny Road, where every inch of this stunning home has been thoughtfully updated—all that’s left for you to do is move in and enjoy! Nestled in the sought-after West Brant neighbourhood and backing onto the serene D’Aubigny Creek Wetlands, Donegal Park, and the CN rail trail, this home offers the perfect blend of modern living and natural beauty. This freshly renovated 3-bedroom, 2.5-bathroom home boasts an inviting layout with brand-new triple-pane windows and doors (2023) flooding the home with natural light. Entering the home you will immediately notice an updated front foyer, a stylish powder room, and a convenient laundry room. A bright open-concept kitchen and dining area with brand-new cabinetry and finishes (2024) are located right off the main foyer. The large living room, anchored by a cozy gas fireplace (2023), flows seamlessly to your spacious dining room and private backyard oasis—fully fenced with a large deck perfect for relaxing or entertaining. Upstairs, you’ll find a spacious primary suite with an updated 4-piece ensuite, and double closets. 2 more large bedrooms and a second beautifully remodelled 4-piece bathroom complete this level —all with new flooring and fresh paint throughout (2024). The unfinished basement offers endless possibilities—home gym, rec room, or extra storage—with a cold room already in place. Located just minutes from the 403, Brantford Airport, Mount Pleasant, schools, shopping, and countless trails, this home is perfect for commuters, families, and outdoor lovers. Key Upgrades Include: Roof shingles (2023), gas fireplace (2023), triple-pane windows & doors (2023), all new kitchen & bathrooms (2024), and new flooring & paint throughout (2024). This is the one you’ve been waiting for—a completely turnkey home in a peaceful, nature-filled setting. Don’t miss your chance to make it yours! (id:43681)
房源概要
|
MLS® Number
|
40740733 |
|
房源类型
|
民宅 |
|
附近的便利设施
|
Airport, 近高尔夫球场, 医院, 公园, 礼拜场所, 游乐场, 学校, 购物 |
|
Communication Type
|
High Speed Internet |
|
社区特征
|
安静的区域, School Bus |
|
设备类型
|
热水器 |
|
特征
|
Cul-de-sac, Backs On Greenbelt, 铺设车道 |
|
总车位
|
3 |
|
租赁设备类型
|
热水器 |
详 情
|
浴室
|
3 |
|
地上卧房
|
3 |
|
总卧房
|
3 |
|
家电类
|
洗碗机, Hood 电扇 |
|
建筑风格
|
2 层 |
|
地下室进展
|
已完成 |
|
地下室类型
|
Full (unfinished) |
|
施工日期
|
2001 |
|
施工种类
|
Link |
|
空调
|
中央空调 |
|
外墙
|
砖 Veneer, 乙烯基壁板 |
|
Fire Protection
|
Smoke Detectors |
|
壁炉
|
有 |
|
Fireplace Total
|
1 |
|
地基类型
|
混凝土浇筑 |
|
客人卫生间(不包含洗浴)
|
1 |
|
供暖方式
|
天然气 |
|
供暖类型
|
压力热风 |
|
储存空间
|
2 |
|
内部尺寸
|
1337 Sqft |
|
类型
|
独立屋 |
|
设备间
|
市政供水 |
车 位
土地
|
英亩数
|
无 |
|
土地便利设施
|
Airport, 近高尔夫球场, 医院, 公园, 宗教场所, 游乐场, 学校, 购物 |
|
污水道
|
城市污水处理系统 |
|
土地深度
|
148 Ft |
|
土地宽度
|
30 Ft |
|
规划描述
|
Nlr |
房 间
| 楼 层 |
类 型 |
长 度 |
宽 度 |
面 积 |
|
二楼 |
完整的浴室 |
|
|
8'1'' x 7'0'' |
|
二楼 |
四件套浴室 |
|
|
5'1'' x 7'2'' |
|
二楼 |
卧室 |
|
|
11'2'' x 9'6'' |
|
二楼 |
卧室 |
|
|
12'6'' x 9'1'' |
|
二楼 |
主卧 |
|
|
16'8'' x 10'10'' |
|
一楼 |
客厅/饭厅 |
|
|
18'11'' x 16'4'' |
|
一楼 |
在厨房吃 |
|
|
18'1'' x 8'8'' |
|
一楼 |
两件套卫生间 |
|
|
5'2'' x 4'4'' |
|
一楼 |
洗衣房 |
|
|
6'2'' x 5'2'' |
|
一楼 |
门厅 |
|
|
8'6'' x 4'6'' |
设备间
|
有线电视
|
可用 |
|
配电箱
|
可用 |
|
天然气
|
可用 |
|
Telephone
|
可用 |
https://www.realtor.ca/real-estate/28464763/93-daubigny-road-brantford




