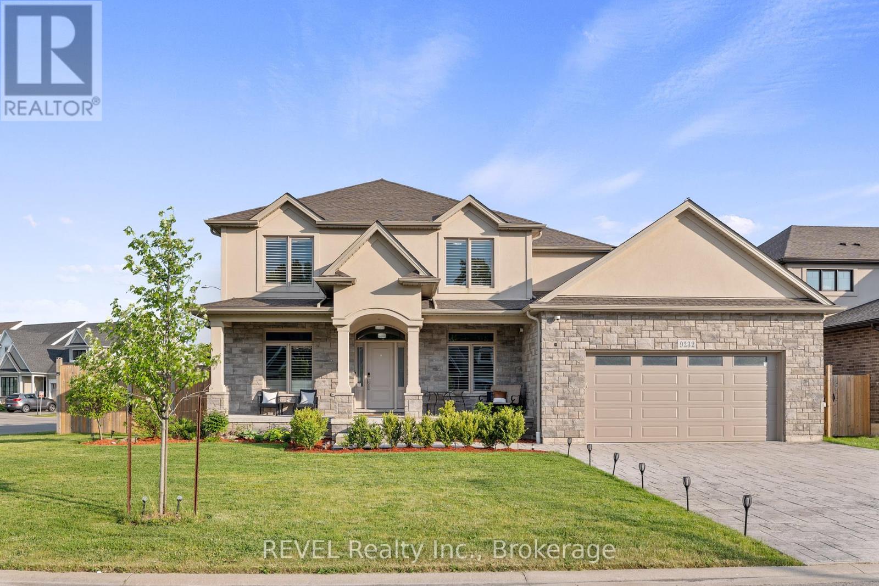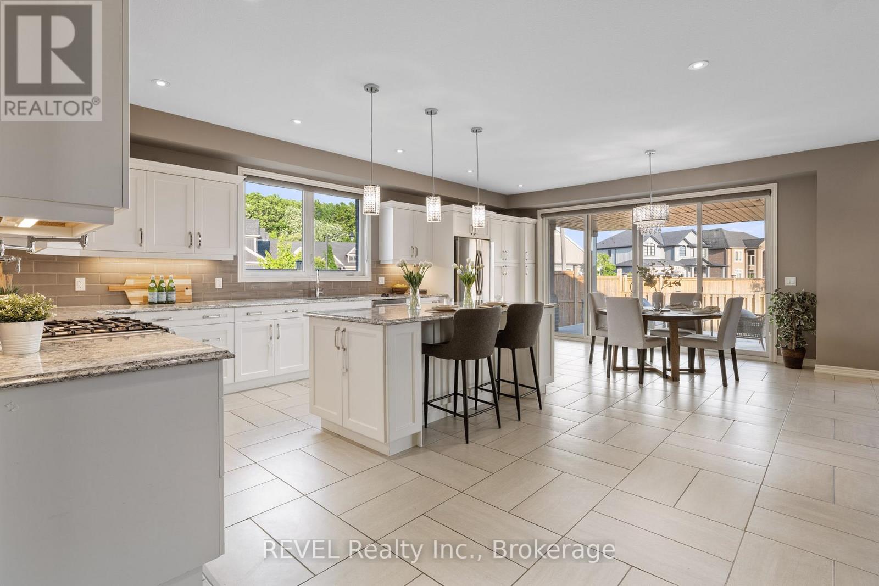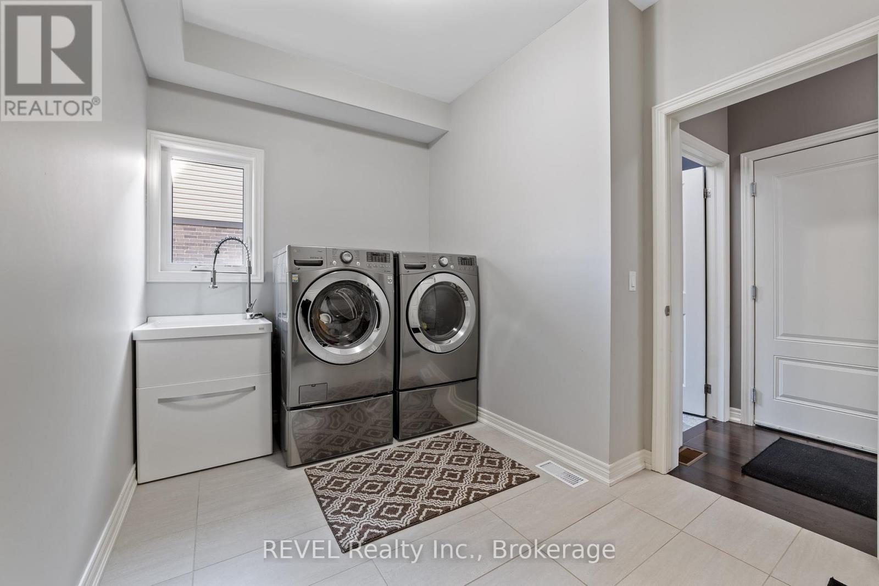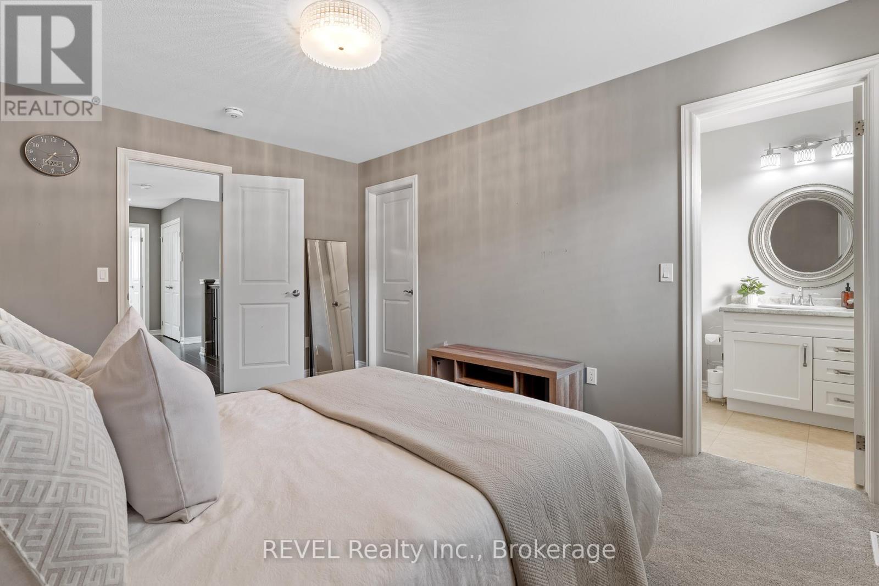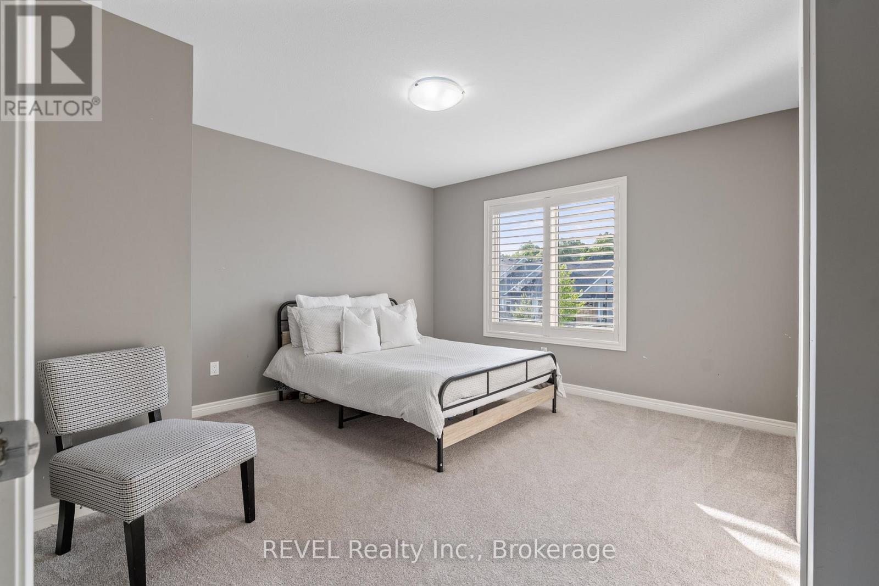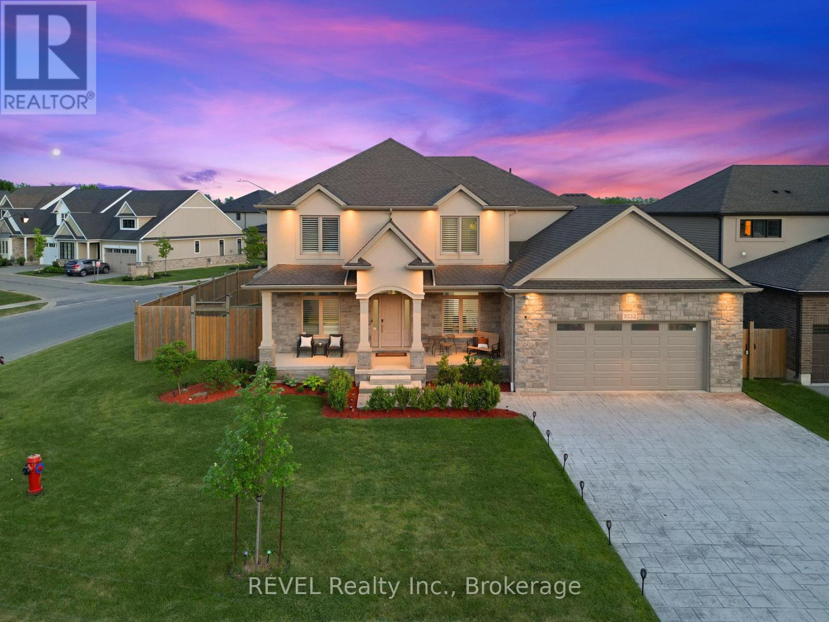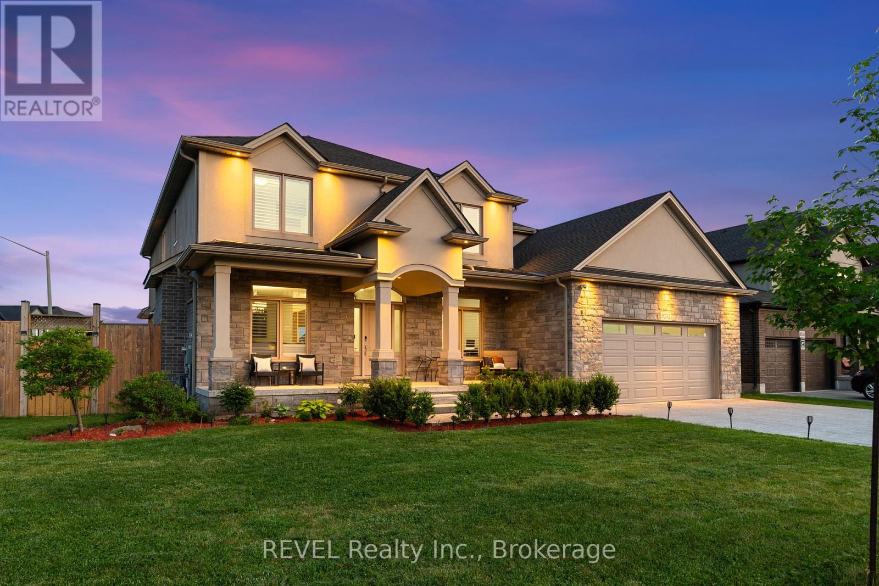5 卧室
4 浴室
3500 - 5000 sqft
中央空调
风热取暖
$1,399,900
Nestled in the prestigious Fernwood Estates on the western edge of Niagara Falls, this impeccably designed executive home spans 3681 sq ft across two levels, exuding elegance and sophistication. Crafted to embrace natural light and maximize space, this open-concept masterpiece is a true architectural gem. Ideal for multi-generational living, this residence features four bedrooms on the upper level, a versatile bedroom/office on the main floor, and the potential to develop two additional bedrooms within the expansive 1900 sq ft lower level. The interior is tastefully adorned with vaulted ceilings, oversized windows, and a sprawling family-centric kitchen, catering to both comfort and style. The grandeur of this home is epitomized by the magnificent great room, featuring a soaring 17-foot ceiling, custom-built wall-to-wall cabinetry, and a cozy fireplace a perfect setting for gatherings and relaxation. Luxurious amenities include two ensuite baths upstairs, a covered patio overlooking the fully fenced yard, parking space for up to six vehicles, and a range of high-end features such as a glass walk-in shower, soaker tub in the primary ensuite, spacious walk-in closets, and a convenient main floor laundry/mudroom. Further enhancing the appeal of this residence are the stamped concrete driveway, security camera system, and an oversized garage with a second overhead door for easy backyard access. Meticulously maintained and move-in ready, this home awaits a new family to create lasting memories in the upscale community of Fernwood Estates. (id:43681)
房源概要
|
MLS® Number
|
X12104140 |
|
房源类型
|
民宅 |
|
社区名字
|
219 - Forestview |
|
总车位
|
6 |
详 情
|
浴室
|
4 |
|
地上卧房
|
5 |
|
总卧房
|
5 |
|
Age
|
6 To 15 Years |
|
家电类
|
Garage Door Opener Remote(s), Central Vacuum, 洗碗机, 烘干机, Garage Door Opener, 微波炉, Hood 电扇, 炉子, 洗衣机, 窗帘, 冰箱 |
|
地下室进展
|
已完成 |
|
地下室类型
|
Full (unfinished) |
|
施工种类
|
独立屋 |
|
空调
|
中央空调 |
|
外墙
|
砖 Facing, 灰泥 |
|
Flooring Type
|
Hardwood |
|
地基类型
|
混凝土浇筑 |
|
客人卫生间(不包含洗浴)
|
1 |
|
供暖方式
|
天然气 |
|
供暖类型
|
压力热风 |
|
储存空间
|
2 |
|
内部尺寸
|
3500 - 5000 Sqft |
|
类型
|
独立屋 |
|
设备间
|
市政供水 |
车 位
土地
|
英亩数
|
无 |
|
土地深度
|
109 Ft ,7 In |
|
土地宽度
|
65 Ft ,4 In |
|
不规则大小
|
65.4 X 109.6 Ft |
|
规划描述
|
R1e |
房 间
| 楼 层 |
类 型 |
长 度 |
宽 度 |
面 积 |
|
二楼 |
主卧 |
7.49 m |
4.01 m |
7.49 m x 4.01 m |
|
二楼 |
第三卧房 |
4.19 m |
3 m |
4.19 m x 3 m |
|
二楼 |
Bedroom 4 |
3.78 m |
3.4 m |
3.78 m x 3.4 m |
|
二楼 |
Bedroom 5 |
3.78 m |
3.4 m |
3.78 m x 3.4 m |
|
一楼 |
厨房 |
7.47 m |
5.51 m |
7.47 m x 5.51 m |
|
一楼 |
大型活动室 |
6.35 m |
6.35 m |
6.35 m x 6.35 m |
|
一楼 |
家庭房 |
5.18 m |
3.38 m |
5.18 m x 3.38 m |
|
一楼 |
第二卧房 |
3.89 m |
3.33 m |
3.89 m x 3.33 m |
|
一楼 |
洗衣房 |
3.45 m |
2.51 m |
3.45 m x 2.51 m |
设备间
https://www.realtor.ca/real-estate/28215343/9232-shoveller-drive-niagara-falls-forestview-219-forestview


