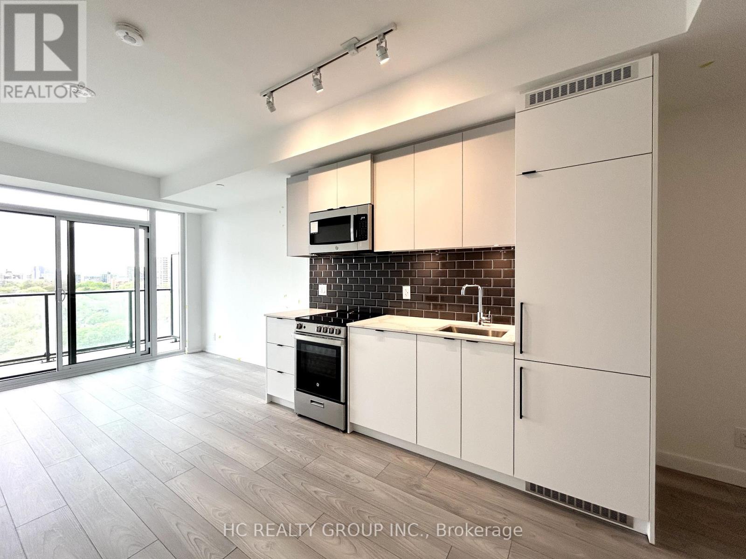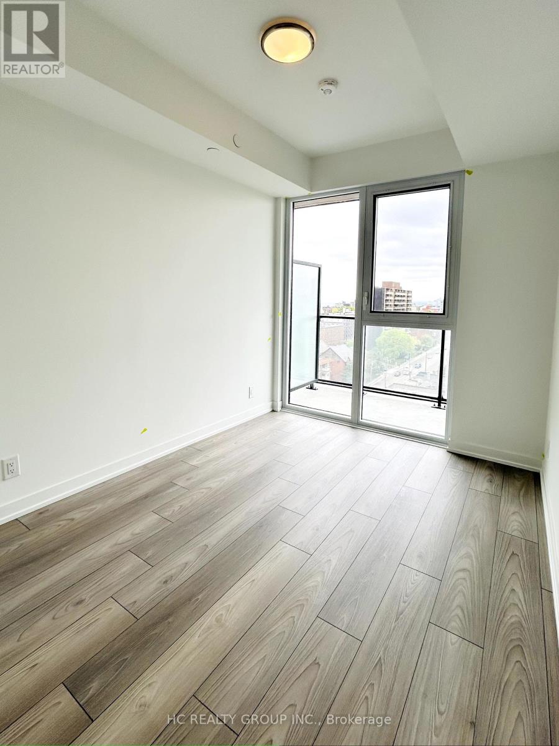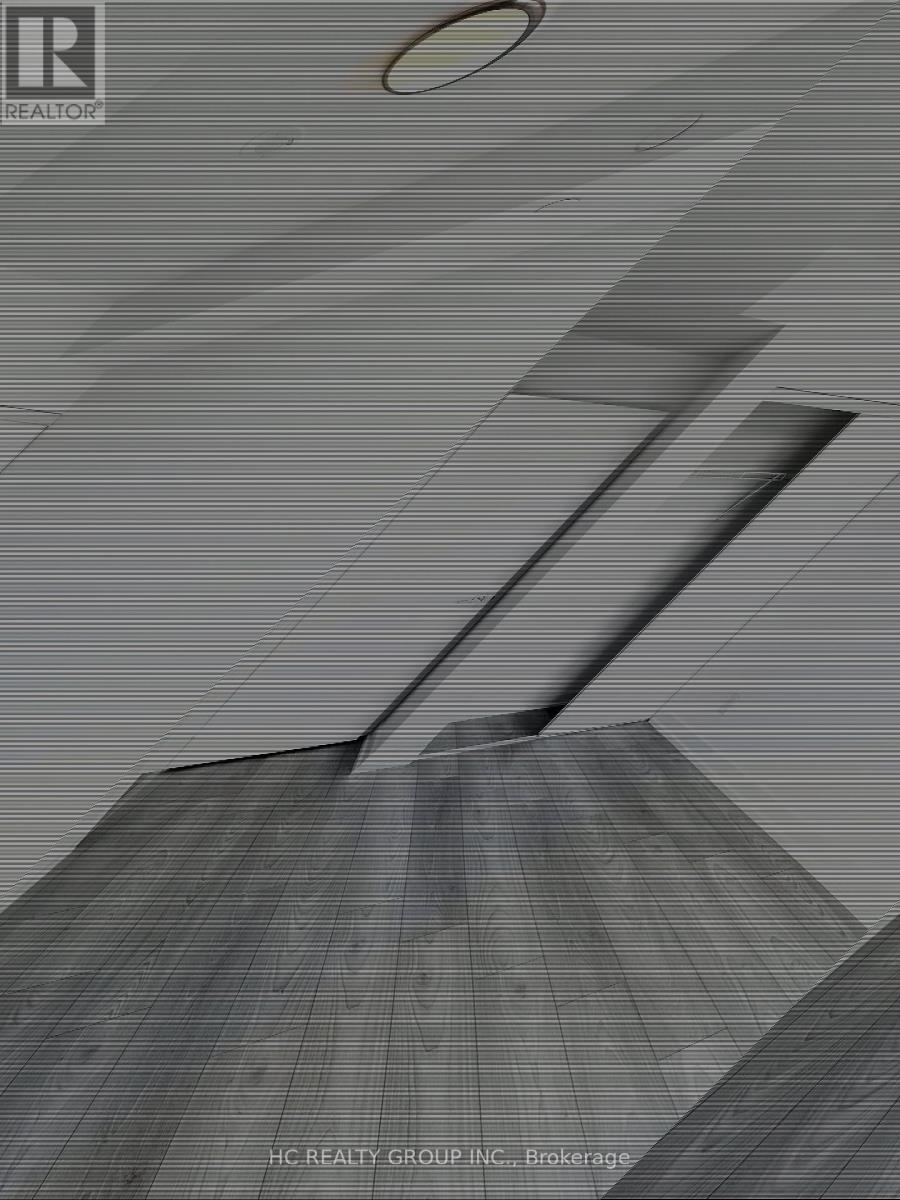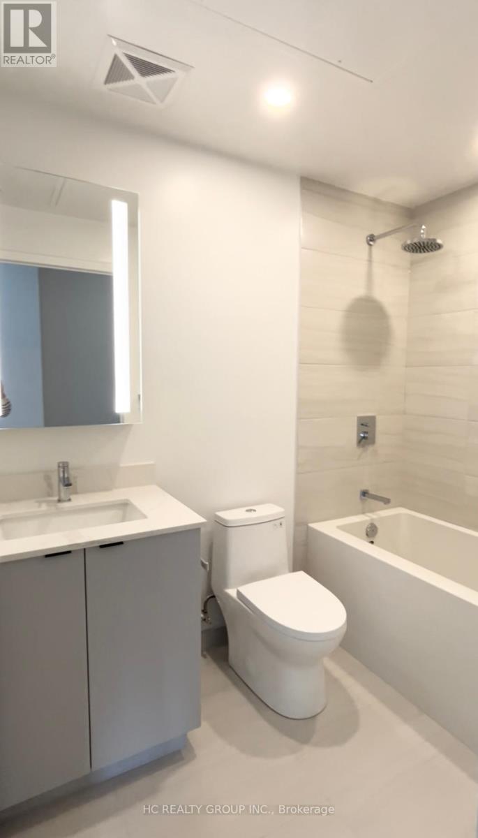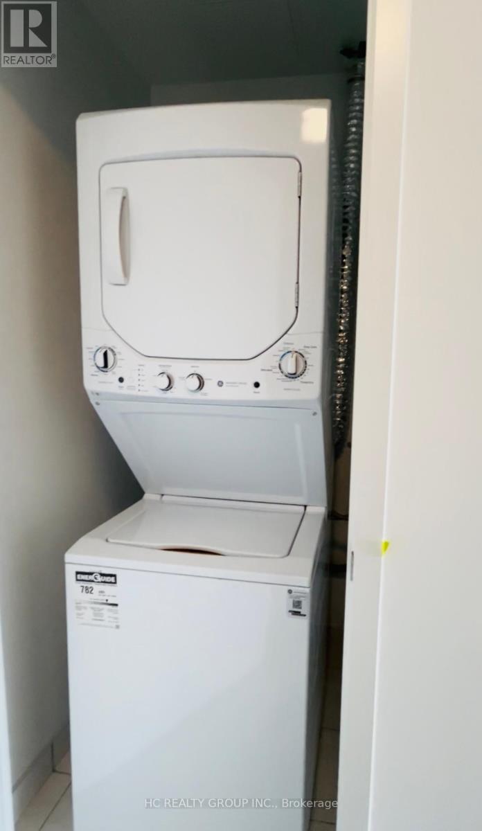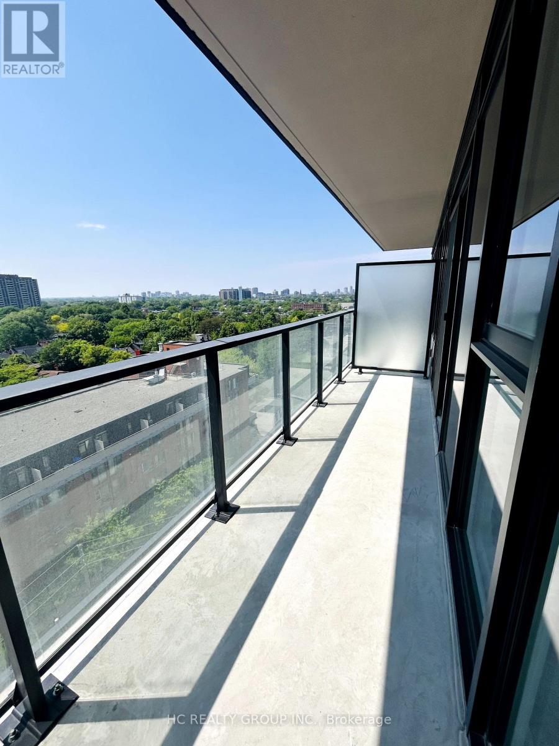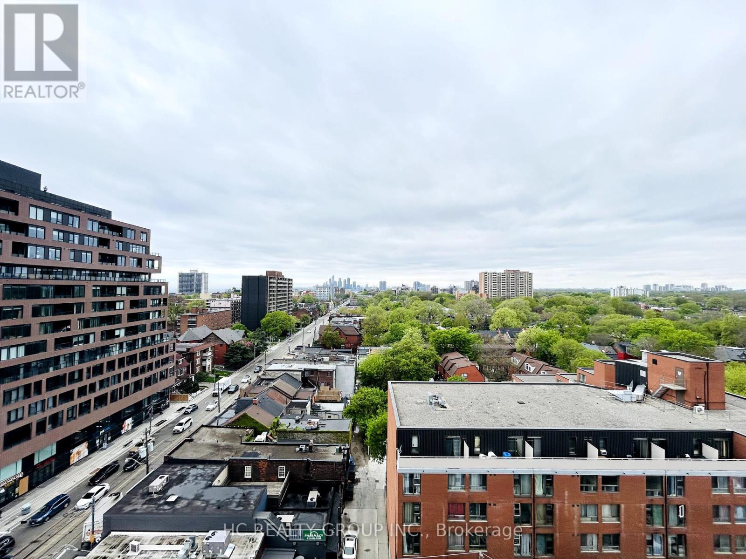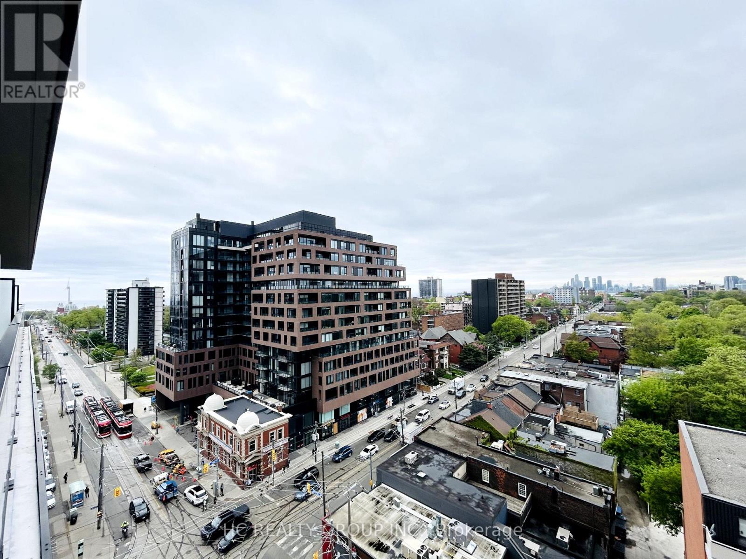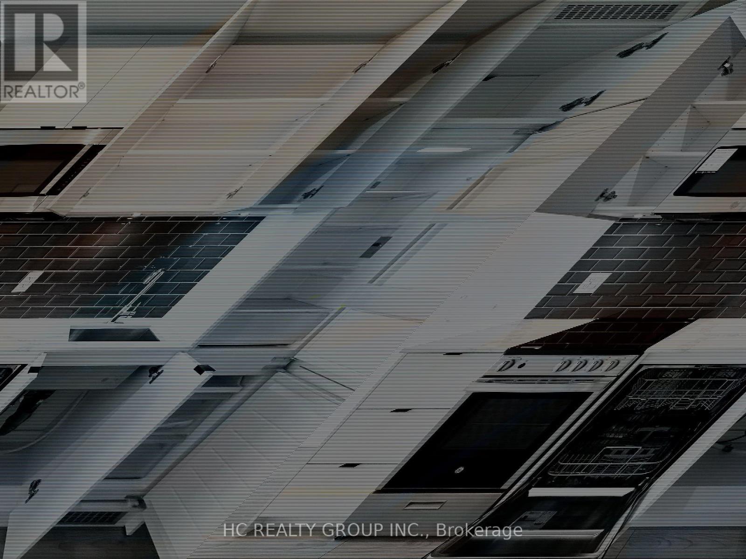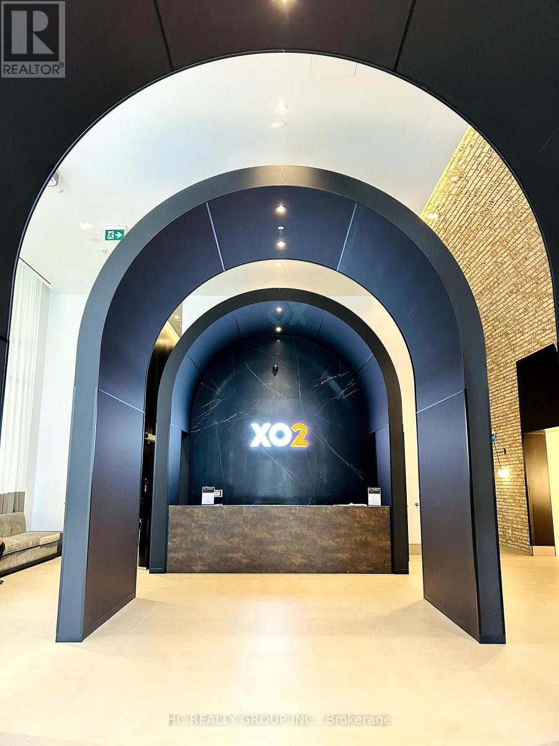1 卧室
1 浴室
0 - 499 sqft
中央空调
风热取暖
$2,150 Monthly
Welcome to this brand new, never-lived-in 1+Large Den, 1 Bath suite offers a bright and spacious layout featuring floor-to-ceiling windows, a contemporary kitchen with quartz countertops and integrated appliances, and a generous balcony with serene views of greenery and Lake Ontario. The thoughtfully designed floorplan includes a versatile denperfect for a home office or pullout sofa for guestsand a primary bedroom with tranquil views of the park and surrounding trees. Located just steps from the 504 King streetcar, Dufferin bus, and Exhibition GO Station, with Liberty Village, the CNE, and the lakefront only minutes away, this vibrant neighbourhood puts everything at your doorstep. With a Walk Score of 95 and a Transit Score of 100, youre surrounded by shops, cafes, parks, and popular restaurants. Residents enjoy over 18,000 sq ft of exceptional amenities, including a state-of-the-art fitness centre, golf simulator, co-working spaces, BBQ terrace, spa lounge, party room, pet spa, Bocce court, childrens playzone,andmore. (id:43681)
房源概要
|
MLS® Number
|
W12217906 |
|
房源类型
|
民宅 |
|
社区名字
|
South Parkdale |
|
社区特征
|
Pet Restrictions |
|
特征
|
Elevator, 阳台, 无地毯, In Suite Laundry |
|
View Type
|
City View, Lake View |
详 情
|
浴室
|
1 |
|
地上卧房
|
1 |
|
总卧房
|
1 |
|
Age
|
New Building |
|
公寓设施
|
Security/concierge, Recreation Centre, 健身房 |
|
家电类
|
烘干机, 洗衣机, 窗帘 |
|
空调
|
中央空调 |
|
外墙
|
混凝土, 砖 |
|
供暖方式
|
天然气 |
|
供暖类型
|
压力热风 |
|
内部尺寸
|
0 - 499 Sqft |
|
类型
|
公寓 |
车 位
土地
房 间
| 楼 层 |
类 型 |
长 度 |
宽 度 |
面 积 |
|
一楼 |
主卧 |
2.59 m |
3.175 m |
2.59 m x 3.175 m |
|
一楼 |
衣帽间 |
1.89 m |
2.02 m |
1.89 m x 2.02 m |
|
一楼 |
厨房 |
2.59 m |
3.27 m |
2.59 m x 3.27 m |
|
一楼 |
客厅 |
2.74 m |
2.74 m |
2.74 m x 2.74 m |
https://www.realtor.ca/real-estate/28463058/923-285-dufferin-street-toronto-south-parkdale-south-parkdale



