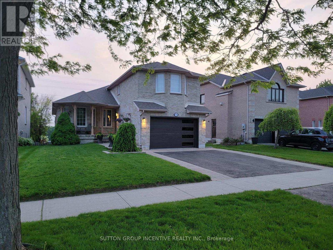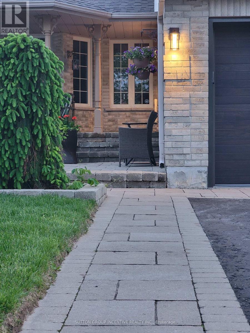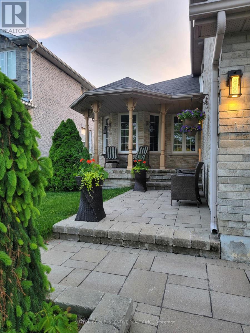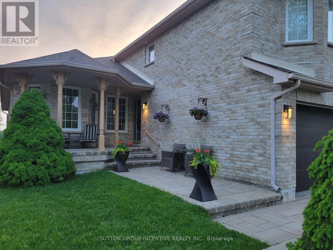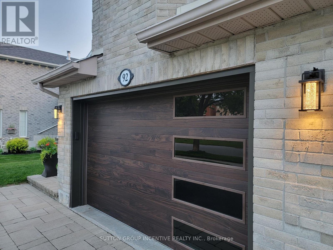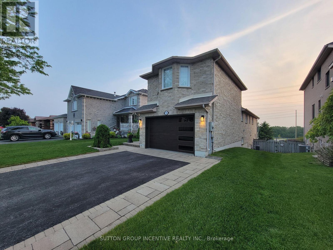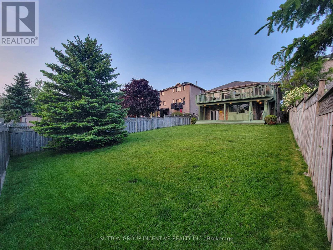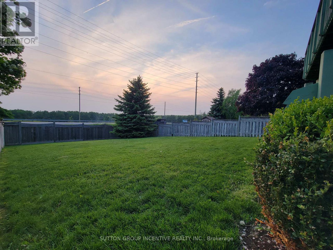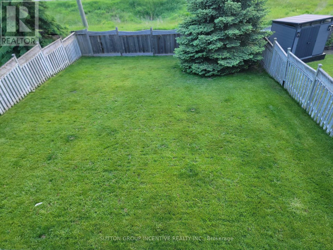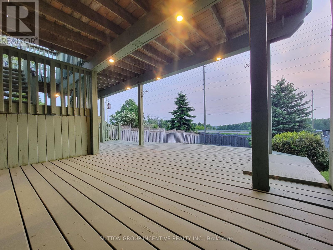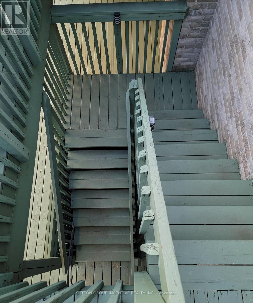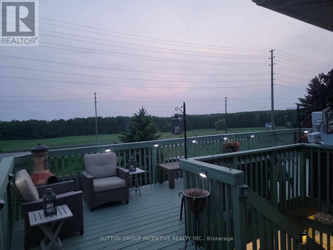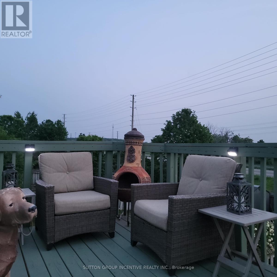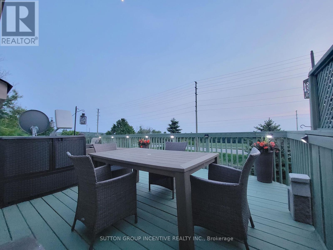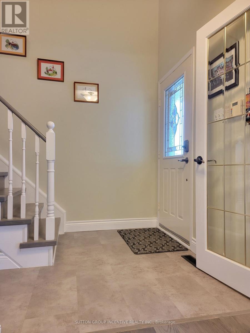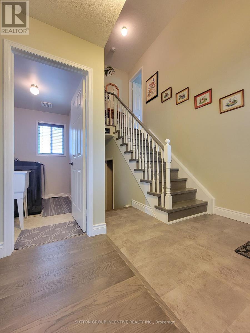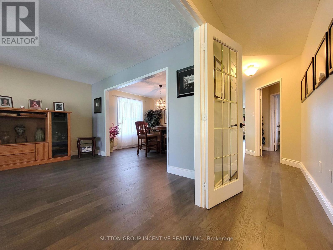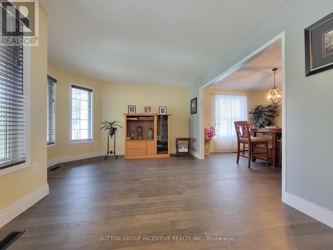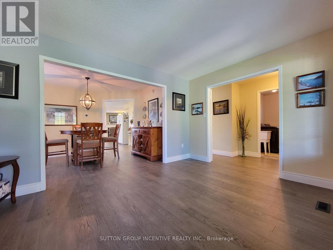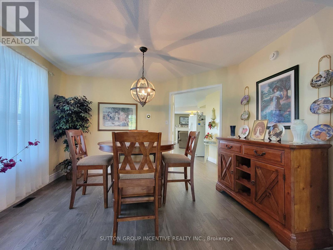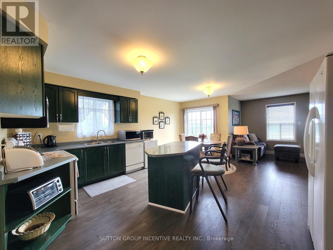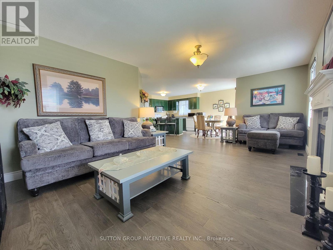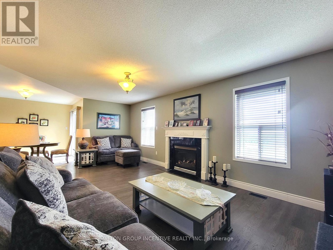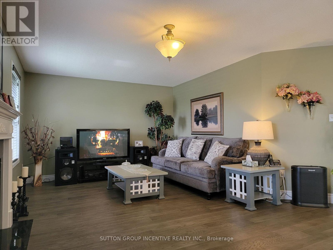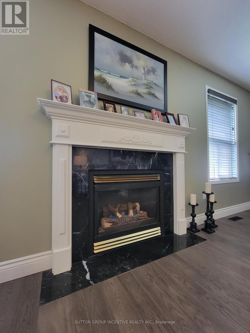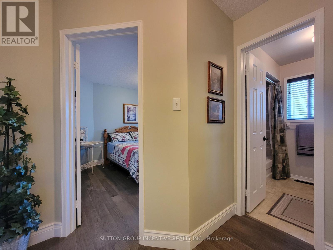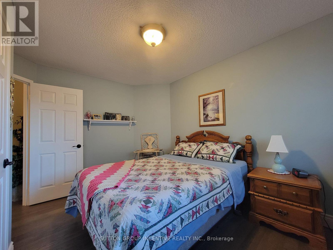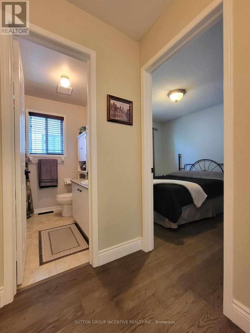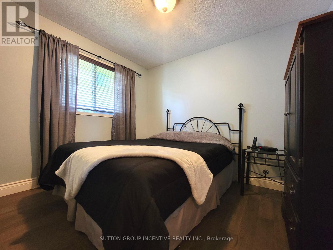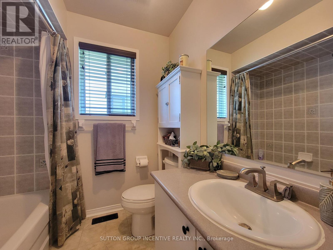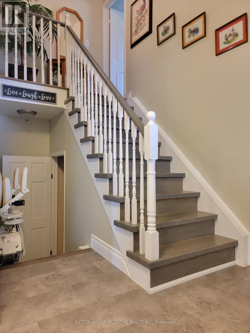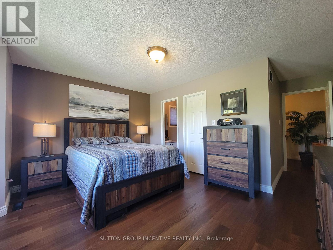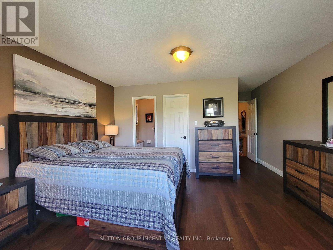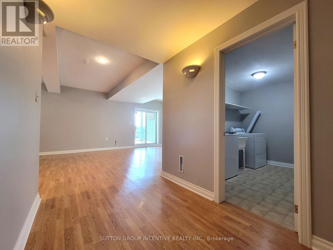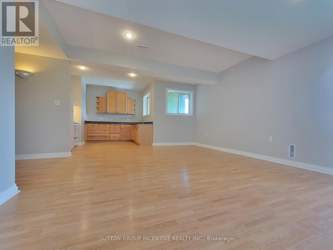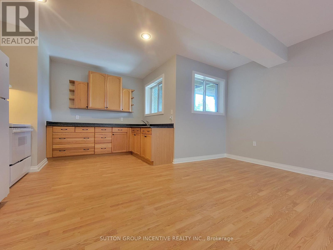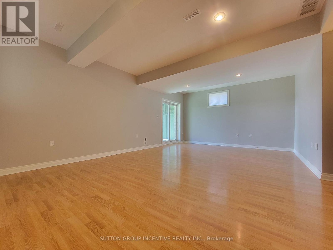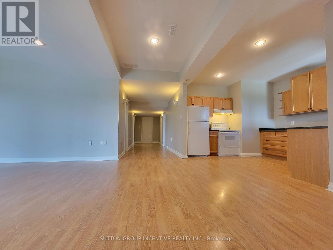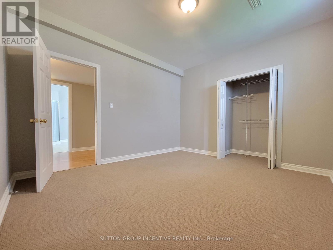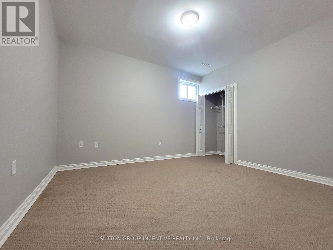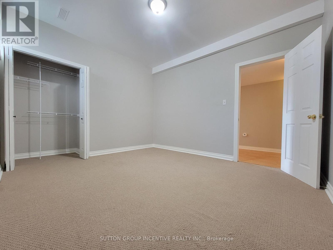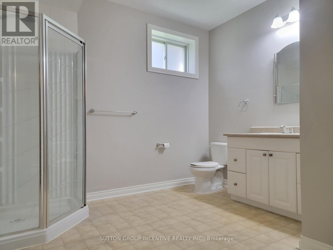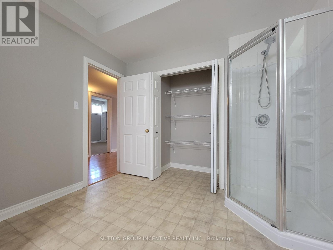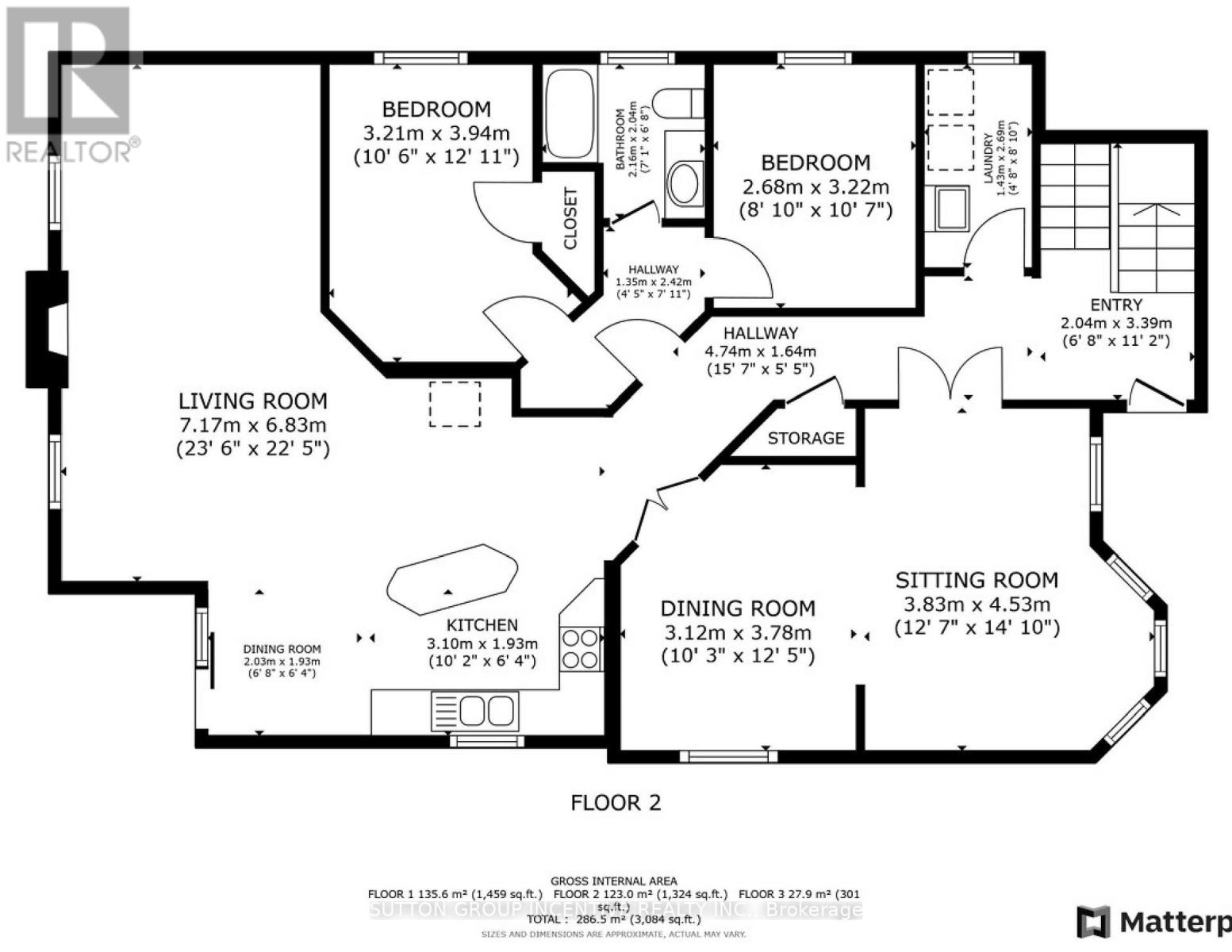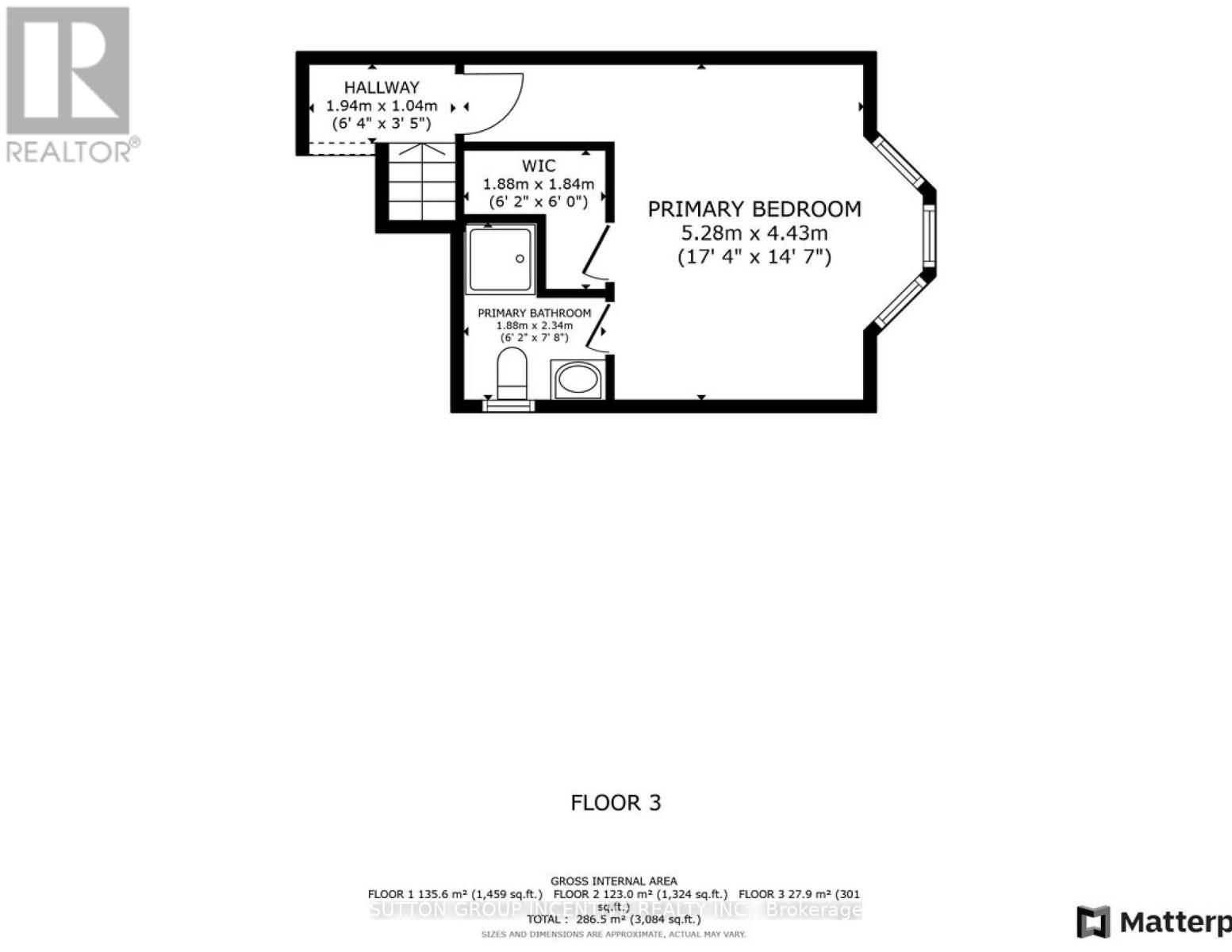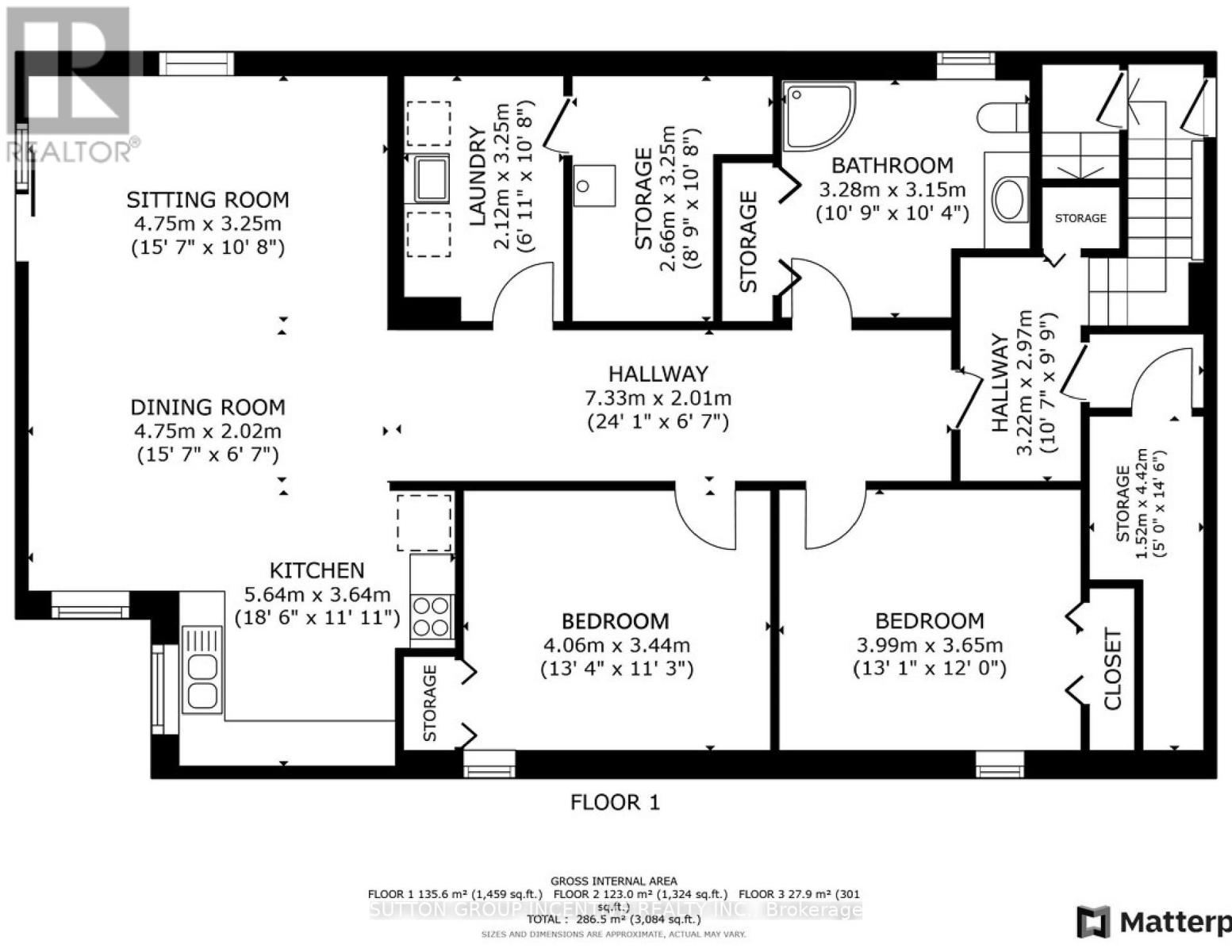5 卧室
3 浴室
1500 - 2000 sqft
平房
壁炉
中央空调
风热取暖
Landscaped
$988,000
Welcome to this spacious Skyview bungalow in one of Barries most desirable neighborhoods! With over 3,200 sq ft of finished living space across 3 levels, this home is perfect for extended family/guests. The lower level (1,459 sq ft) features a 2-bedroom in-law suite with private laundry, a 3-piece bath, 9 ceilings, large windows, and two separate entrances (walk-out & interior walk-up) leading to a large lower deck. Bright, open, and doesnt feel like a basement! The main level (1,770 sq ft) offers the best of both worlds: an open-concept eat-in kitchen with movable island overlooking the great room with fireplace, plus a formal living/dining room ideal as a home office or convert to 2 extra bedrooms. Large fully fenced pool sized lot, an extra-wide north side lot, and no neighbors behind or across the road. The west-facing backyard provides stunning sunset views from the deck and family room. This popular Skyview model by First View Homes lives up to its name, delivering open skies and natural light throughout. Located near top schools, walking trails, dining, shopping, and quick highway access. (id:43681)
房源概要
|
MLS® Number
|
S12194970 |
|
房源类型
|
民宅 |
|
社区名字
|
Holly |
|
附近的便利设施
|
公共交通, 学校 |
|
社区特征
|
School Bus |
|
设备类型
|
热水器 |
|
特征
|
Sloping, Flat Site, Lighting, Wheelchair Access, 无地毯, Guest Suite, Sump Pump, 亲戚套间 |
|
总车位
|
4 |
|
租赁设备类型
|
热水器 |
|
结构
|
Deck, Porch, Patio(s) |
详 情
|
浴室
|
3 |
|
地上卧房
|
3 |
|
地下卧室
|
2 |
|
总卧房
|
5 |
|
Age
|
16 To 30 Years |
|
公寓设施
|
Fireplace(s) |
|
家电类
|
Garage Door Opener Remote(s), Water Heater, Water Meter, Central Vacuum, 洗碗机, 烘干机, 微波炉, Two 炉子s, Two 洗衣机s, 窗帘, Two 冰箱s |
|
建筑风格
|
平房 |
|
地下室功能
|
Apartment In Basement, Walk Out |
|
地下室类型
|
N/a |
|
Construction Status
|
Insulation Upgraded |
|
施工种类
|
独立屋 |
|
空调
|
中央空调 |
|
外墙
|
砖, 混凝土 |
|
Fire Protection
|
Smoke Detectors |
|
壁炉
|
有 |
|
Fireplace Total
|
1 |
|
地基类型
|
混凝土浇筑 |
|
供暖方式
|
天然气 |
|
供暖类型
|
压力热风 |
|
储存空间
|
1 |
|
内部尺寸
|
1500 - 2000 Sqft |
|
类型
|
独立屋 |
|
设备间
|
市政供水 |
车 位
土地
|
英亩数
|
无 |
|
围栏类型
|
Fenced Yard |
|
土地便利设施
|
公共交通, 学校 |
|
Landscape Features
|
Landscaped |
|
污水道
|
Sanitary Sewer |
|
土地深度
|
167 Ft ,8 In |
|
土地宽度
|
39 Ft ,4 In |
|
不规则大小
|
39.4 X 167.7 Ft |
|
规划描述
|
R3 |
房 间
| 楼 层 |
类 型 |
长 度 |
宽 度 |
面 积 |
|
Lower Level |
厨房 |
5.64 m |
3.64 m |
5.64 m x 3.64 m |
|
Lower Level |
餐厅 |
4.75 m |
2.02 m |
4.75 m x 2.02 m |
|
Lower Level |
客厅 |
4.75 m |
3.25 m |
4.75 m x 3.25 m |
|
Lower Level |
洗衣房 |
2.12 m |
3.25 m |
2.12 m x 3.25 m |
|
Lower Level |
Bedroom 4 |
4.06 m |
3.44 m |
4.06 m x 3.44 m |
|
Lower Level |
Bedroom 5 |
3.99 m |
3.65 m |
3.99 m x 3.65 m |
|
Lower Level |
浴室 |
3.28 m |
3.15 m |
3.28 m x 3.15 m |
|
Lower Level |
Cold Room |
1.52 m |
4.42 m |
1.52 m x 4.42 m |
|
Lower Level |
其它 |
|
|
Measurements not available |
|
一楼 |
客厅 |
3.83 m |
4.53 m |
3.83 m x 4.53 m |
|
一楼 |
餐厅 |
3.12 m |
3.78 m |
3.12 m x 3.78 m |
|
一楼 |
家庭房 |
7.17 m |
6.83 m |
7.17 m x 6.83 m |
|
一楼 |
Eating Area |
2.03 m |
1.93 m |
2.03 m x 1.93 m |
|
一楼 |
厨房 |
3.1 m |
1.93 m |
3.1 m x 1.93 m |
|
一楼 |
卧室 |
3.21 m |
3.94 m |
3.21 m x 3.94 m |
|
一楼 |
第二卧房 |
2.68 m |
3.22 m |
2.68 m x 3.22 m |
|
一楼 |
浴室 |
2.16 m |
2.04 m |
2.16 m x 2.04 m |
|
一楼 |
洗衣房 |
1.43 m |
2.69 m |
1.43 m x 2.69 m |
|
Upper Level |
浴室 |
1.88 m |
2.34 m |
1.88 m x 2.34 m |
|
Upper Level |
主卧 |
5.28 m |
4.43 m |
5.28 m x 4.43 m |
设备间
https://www.realtor.ca/real-estate/28413759/92-sundew-drive-barrie-holly-holly


