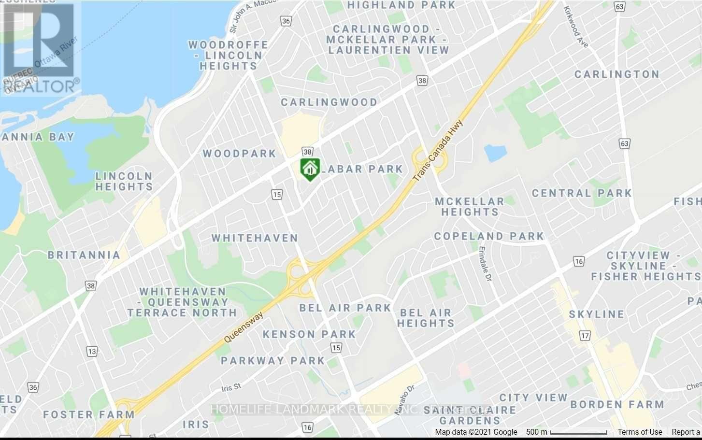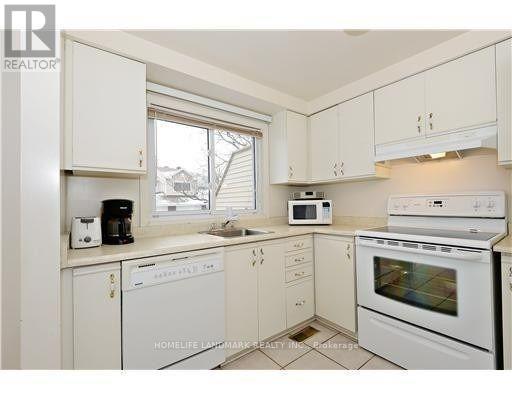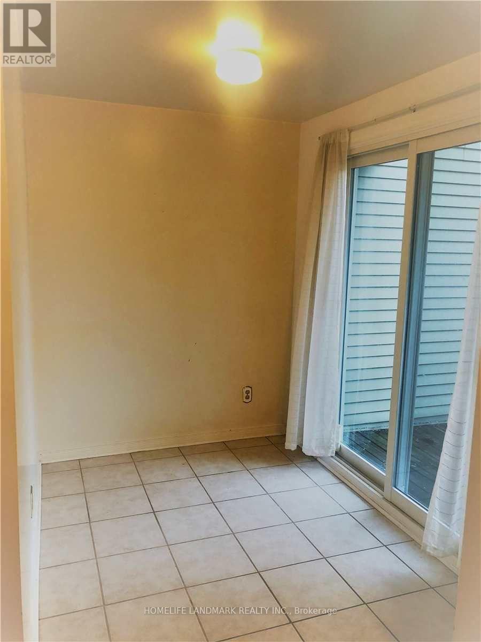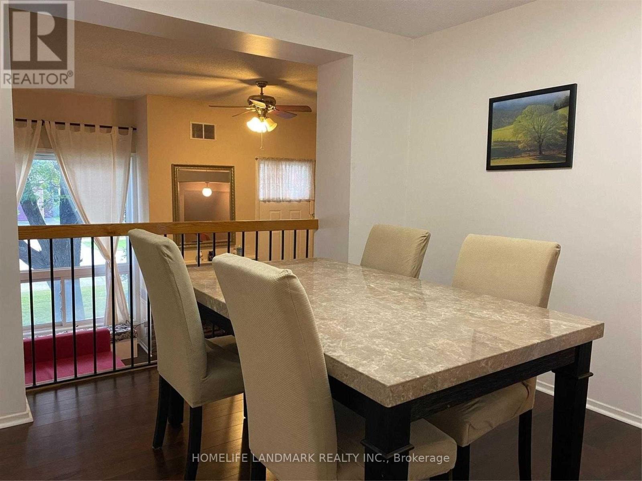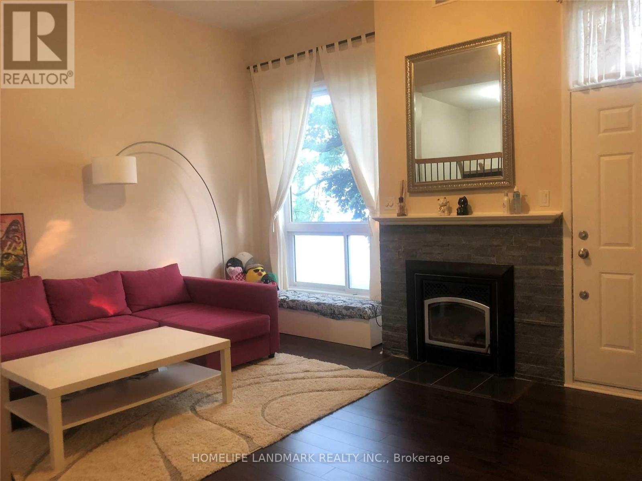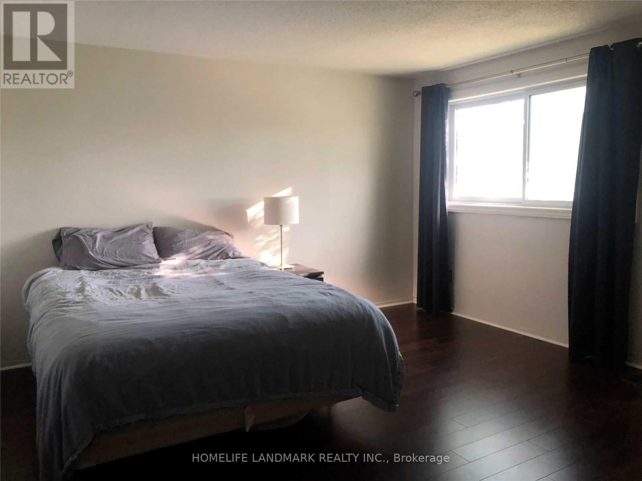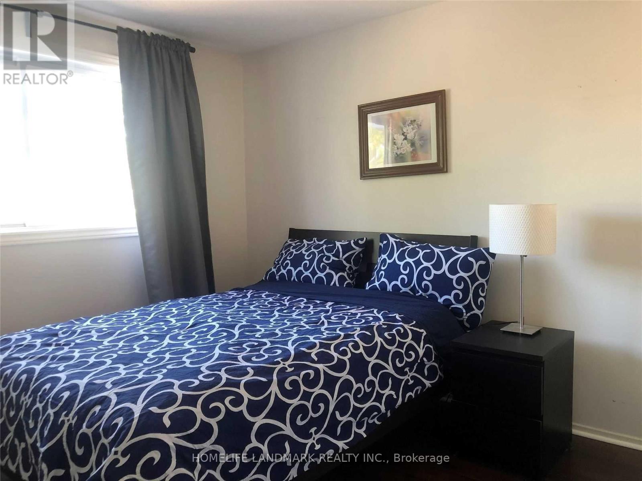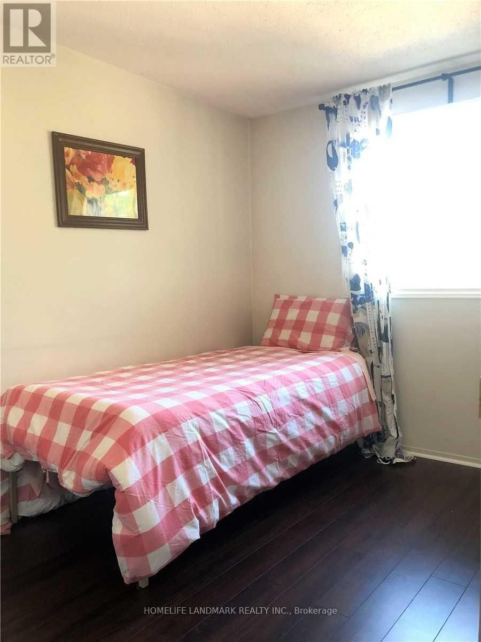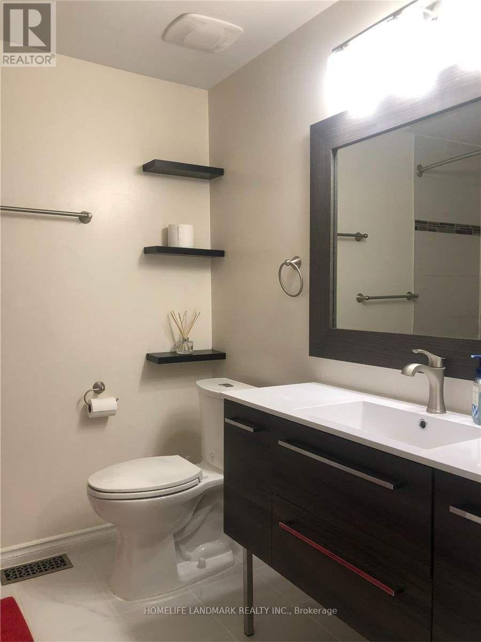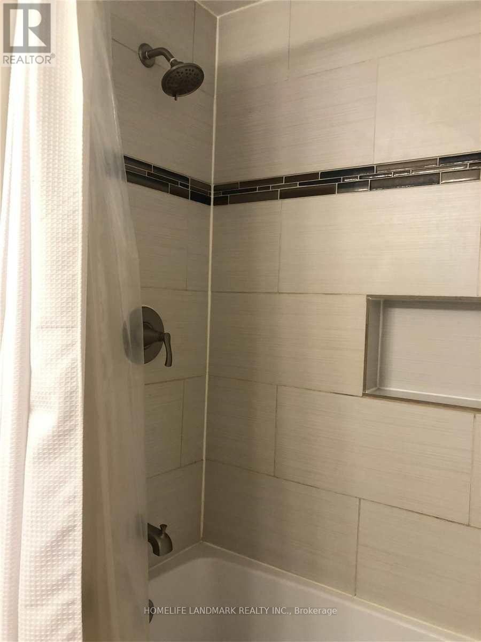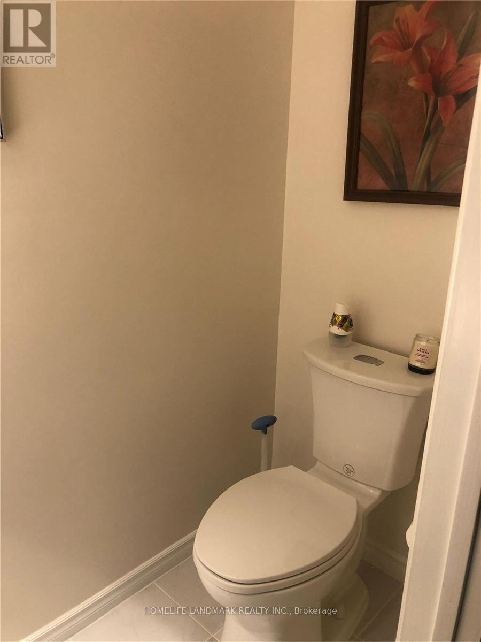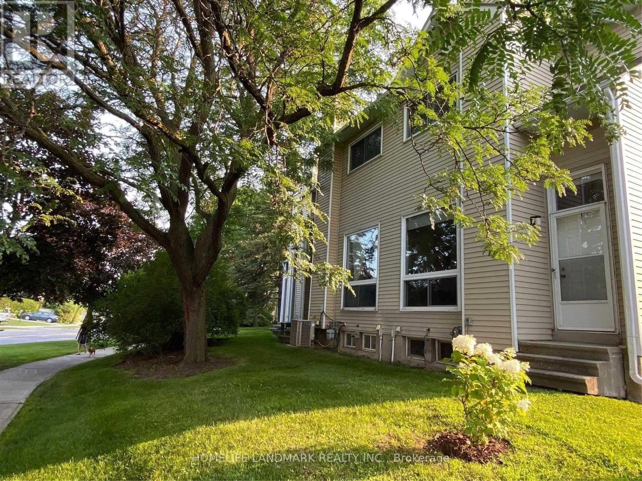3 卧室
2 浴室
1200 - 1399 sqft
壁炉
中央空调
风热取暖
$2,690 Monthly
Prefec For A Small Family Or Yonge Professionals. no pet, no smoke. Convenient Place With 3 Bedroom, Updated 1.5 Bath With Attached Garage. Open Concept And In Multi-Level Arrangement Dining/Living Room. With A Wood Fireplace In The Extra High Ceiling Living Room. Large Patio Like A Private Yard. Upstairs Hosts A Large Principle Bedroom With A Large Closet, 2 Other Good Size Bedrooms And A Full Bath. Ideally Located In The Family Oriented Neighborhood Of Glabar Park. Close To All Amenities. Walk To Schools, Churches, Playgrounds. Steps To Carlingwood Mall & Fairlawn Plaza; Loblaws, Td Bank, Shoppers Drug Mart, LCBO, Canadian Tire, Bus Stop And Lots More. Tenant Pay Own Utilities (Hydro, Gas, Water Heater Rental). (id:43681)
房源概要
|
MLS® Number
|
X12151525 |
|
房源类型
|
民宅 |
|
社区名字
|
5201 - McKellar Heights/Glabar Park |
|
附近的便利设施
|
公共交通, 学校 |
|
社区特征
|
Pets Not Allowed, 社区活动中心 |
|
特征
|
无地毯 |
|
总车位
|
2 |
详 情
|
浴室
|
2 |
|
地上卧房
|
3 |
|
总卧房
|
3 |
|
地下室进展
|
已完成 |
|
地下室类型
|
N/a (unfinished) |
|
空调
|
中央空调 |
|
外墙
|
乙烯基壁板 |
|
壁炉
|
有 |
|
壁炉类型
|
木头stove |
|
Flooring Type
|
Laminate, Ceramic, Tile |
|
客人卫生间(不包含洗浴)
|
1 |
|
供暖方式
|
天然气 |
|
供暖类型
|
压力热风 |
|
储存空间
|
3 |
|
内部尺寸
|
1200 - 1399 Sqft |
|
类型
|
联排别墅 |
车 位
土地
房 间
| 楼 层 |
类 型 |
长 度 |
宽 度 |
面 积 |
|
三楼 |
主卧 |
4.04 m |
4.47 m |
4.04 m x 4.47 m |
|
三楼 |
第二卧房 |
3.12 m |
2.49 m |
3.12 m x 2.49 m |
|
三楼 |
第三卧房 |
3.12 m |
2.49 m |
3.12 m x 2.49 m |
|
三楼 |
浴室 |
3 m |
3 m |
3 m x 3 m |
|
地下室 |
洗衣房 |
10 m |
10 m |
10 m x 10 m |
|
Lower Level |
客厅 |
4.9 m |
3.96 m |
4.9 m x 3.96 m |
|
一楼 |
门厅 |
5 m |
3 m |
5 m x 3 m |
|
Upper Level |
厨房 |
2.29 m |
2.24 m |
2.29 m x 2.24 m |
|
Upper Level |
餐厅 |
3.05 m |
3.35 m |
3.05 m x 3.35 m |
|
Upper Level |
Eating Area |
2.49 m |
1.8 m |
2.49 m x 1.8 m |
https://www.realtor.ca/real-estate/28319545/92-esterlawn-point-ottawa-5201-mckellar-heightsglabar-park



