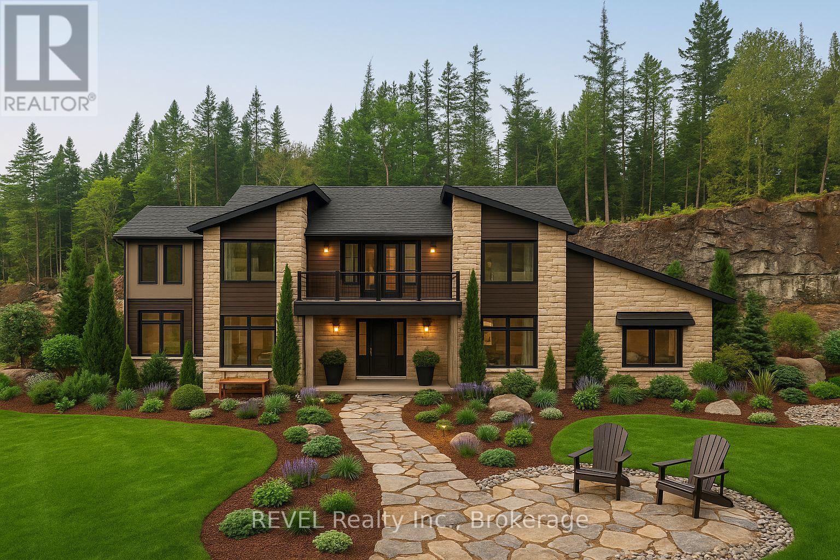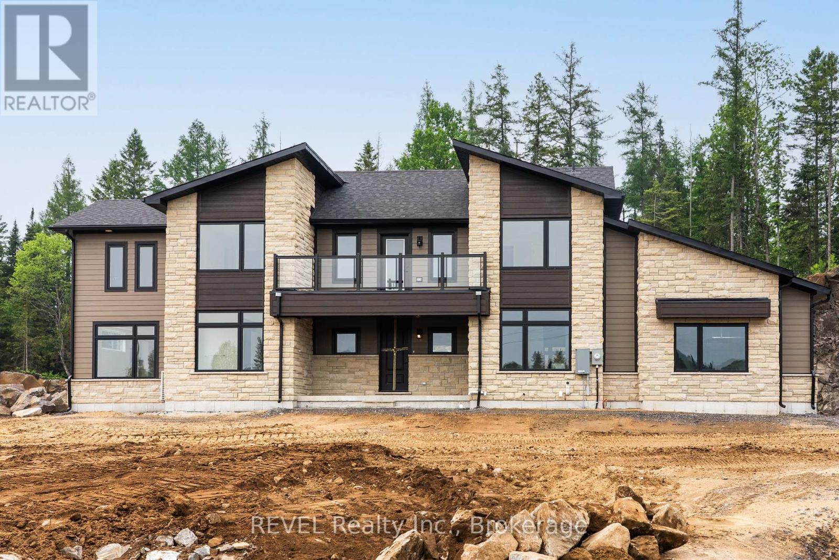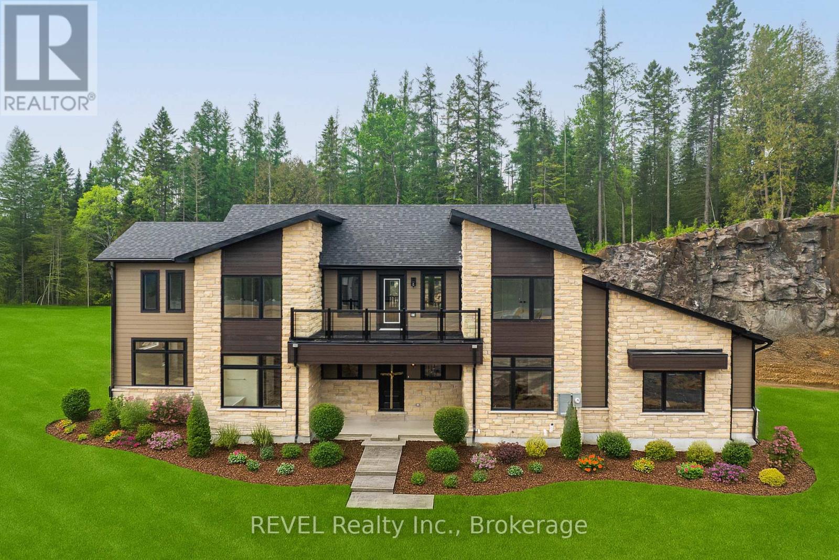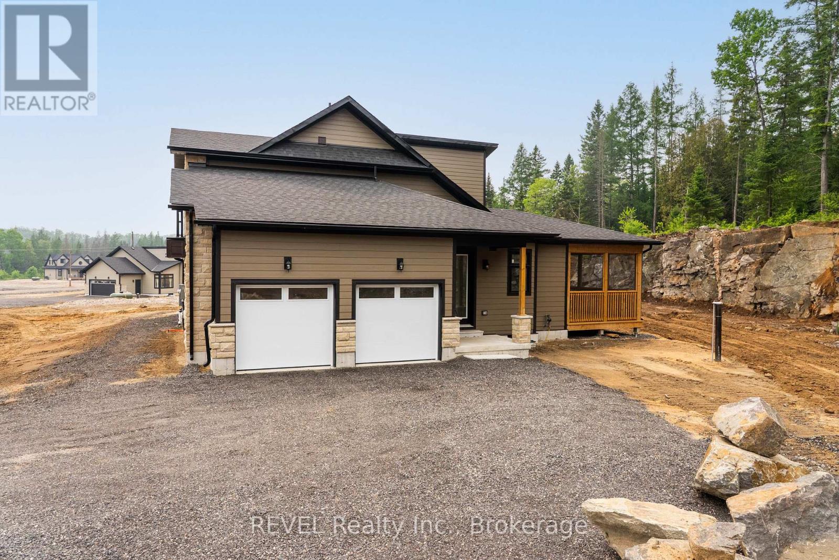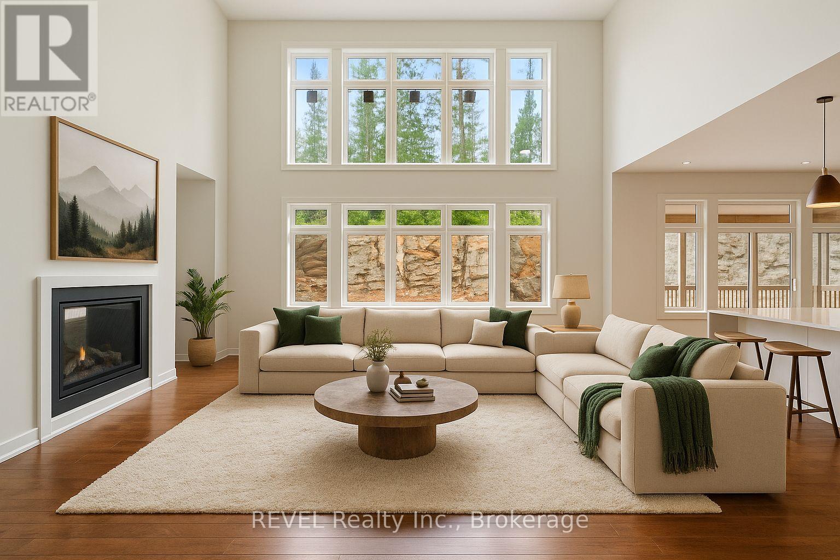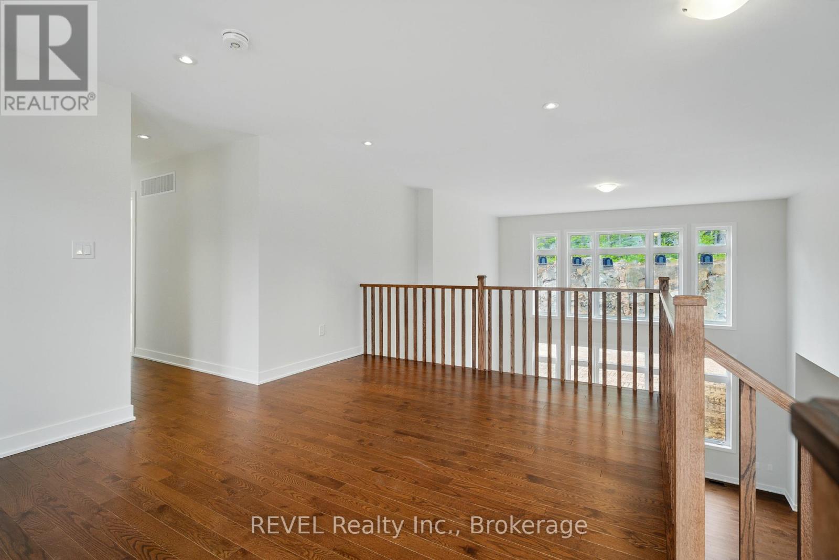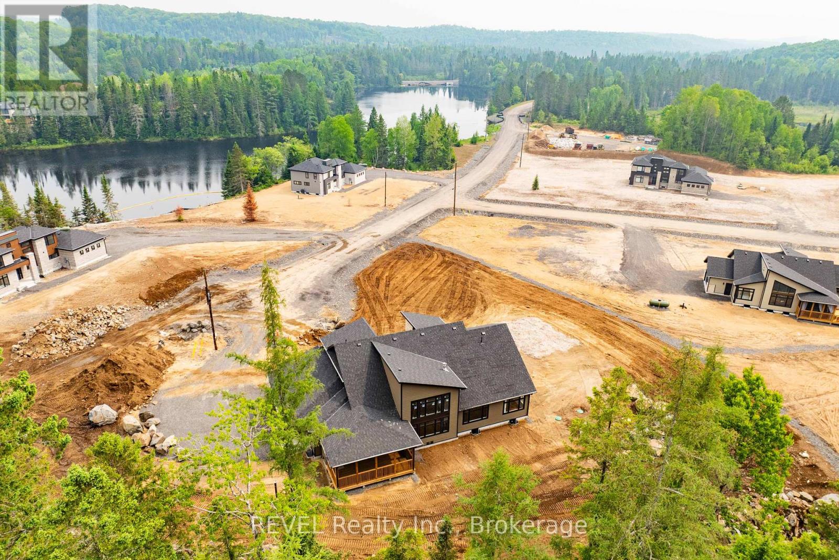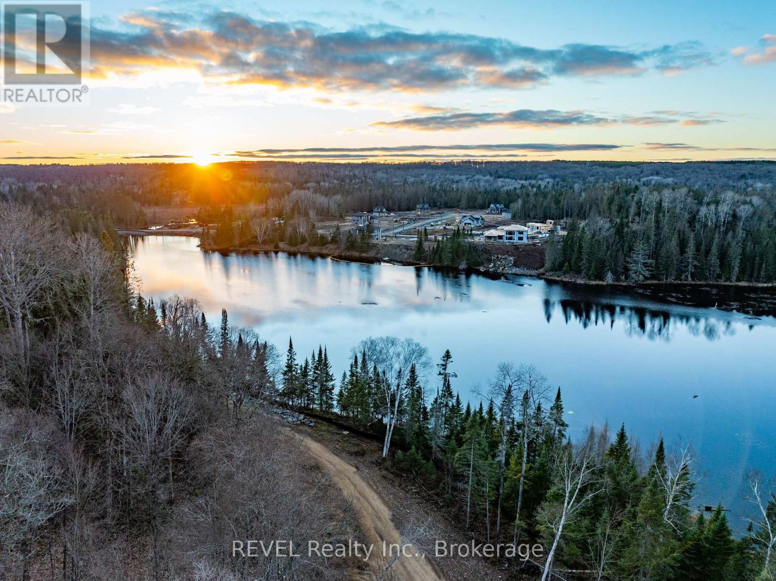4 卧室
4 浴室
3500 - 5000 sqft
壁炉
中央空调
风热取暖
$1,399,000
Welcome to 1179 Echo Hills Road: the exceptional 3,703 sq. ft. Azure Model estate home, set on a premium 1.73-acre lot in the exclusive Northern Lights of Muskoka community. This modern, open-concept design offers soaring ceilings, oversized windows, and natural light throughout. Main floor features a serene primary bedroom with ensuite, a private home office, and convenient laundry room. Enjoy a chef-inspired kitchen with a large island, walk-in pantry, and servery connected to the formal dining area. A double-sided glass fireplace adds elegant ambiance to the living space.Upstairs, a spacious loft overlooks the main floor and opens onto a private balcony, perfect for relaxing and enjoying the views.Located within a 1,300-acre master-planned community, residents enjoy exclusive access to: A lakeside clubhouse with infinity pool and BBQ areas, a private dock for kayaks and paddle boards on Echo Lake, scenic walking trails through forested landscapes and minutes from Dwight Boat Launch, Bigwin Island Golf Club, Deerhurst Resort, Hidden Valley Ski Area, and downtown Huntsville. Don't miss this rare opportunity to embrace luxury living in the heart of Muskoka at an unbeatable price. (id:43681)
房源概要
|
MLS® Number
|
X12210541 |
|
房源类型
|
民宅 |
|
社区名字
|
Franklin |
|
附近的便利设施
|
公园 |
|
特征
|
树木繁茂的地区 |
|
总车位
|
6 |
|
View Type
|
View |
详 情
|
浴室
|
4 |
|
地上卧房
|
4 |
|
总卧房
|
4 |
|
Age
|
New Building |
|
家电类
|
洗碗机, 烘干机, Hood 电扇, 炉子, 洗衣机, 冰箱 |
|
地下室进展
|
已完成 |
|
地下室类型
|
Full (unfinished) |
|
施工种类
|
独立屋 |
|
空调
|
中央空调 |
|
外墙
|
石 |
|
壁炉
|
有 |
|
Flooring Type
|
Hardwood |
|
地基类型
|
Unknown |
|
客人卫生间(不包含洗浴)
|
1 |
|
供暖方式
|
天然气 |
|
供暖类型
|
压力热风 |
|
储存空间
|
2 |
|
内部尺寸
|
3500 - 5000 Sqft |
|
类型
|
独立屋 |
车 位
土地
|
英亩数
|
无 |
|
土地便利设施
|
公园 |
|
污水道
|
Sanitary Sewer |
|
土地深度
|
1 Ft |
|
土地宽度
|
47 Ft ,3 In |
|
不规则大小
|
47.3 X 1 Ft |
|
地表水
|
湖泊/池塘 |
|
规划描述
|
Ru |
房 间
| 楼 层 |
类 型 |
长 度 |
宽 度 |
面 积 |
|
二楼 |
卧室 |
3.11 m |
4.82 m |
3.11 m x 4.82 m |
|
二楼 |
卧室 |
3.78 m |
3.35 m |
3.78 m x 3.35 m |
|
二楼 |
卧室 |
4.02 m |
3.35 m |
4.02 m x 3.35 m |
|
一楼 |
客厅 |
5.54 m |
5.49 m |
5.54 m x 5.49 m |
|
一楼 |
餐厅 |
4.75 m |
3.35 m |
4.75 m x 3.35 m |
|
一楼 |
厨房 |
5.61 m |
4.57 m |
5.61 m x 4.57 m |
|
一楼 |
家庭房 |
5 m |
4.27 m |
5 m x 4.27 m |
|
一楼 |
Office |
3.9 m |
3.17 m |
3.9 m x 3.17 m |
|
一楼 |
主卧 |
4.82 m |
3.66 m |
4.82 m x 3.66 m |
https://www.realtor.ca/real-estate/28446725/92-1179-echo-hills-road-lake-of-bays-franklin-franklin


