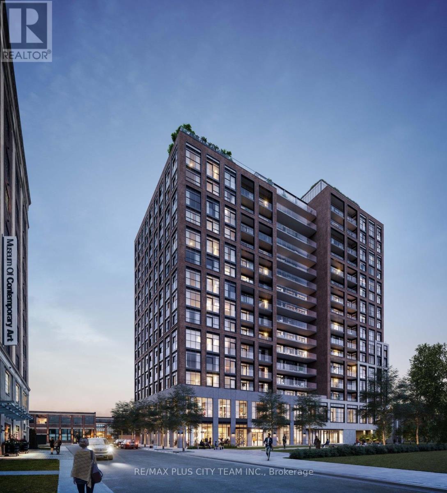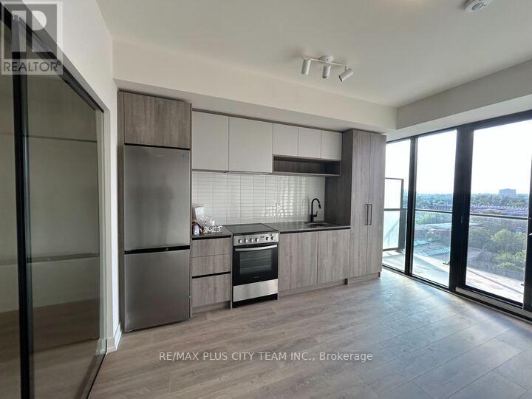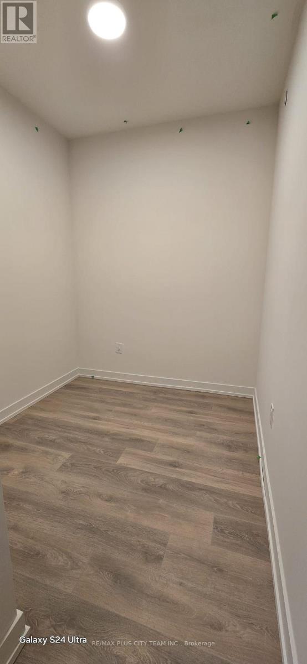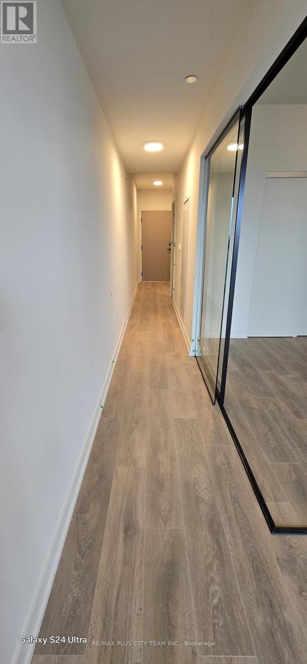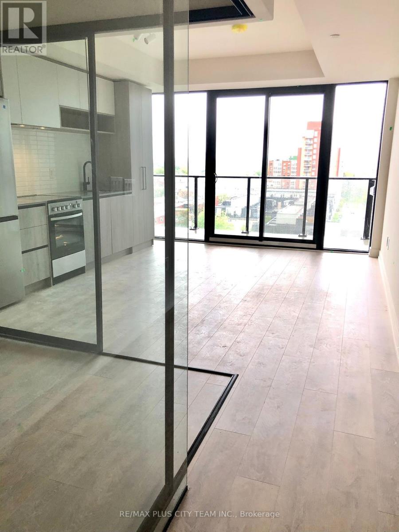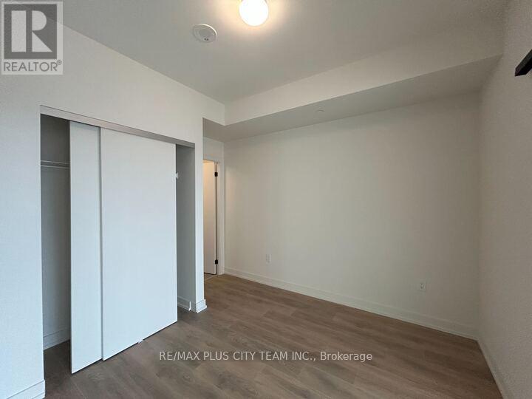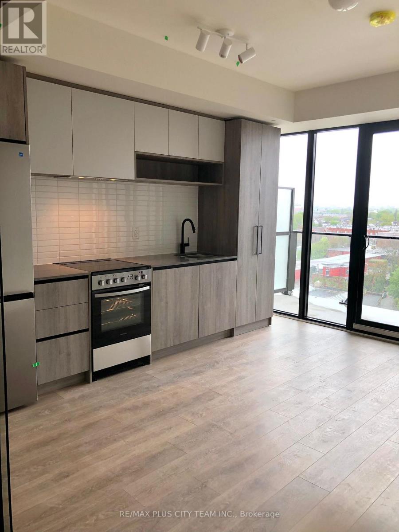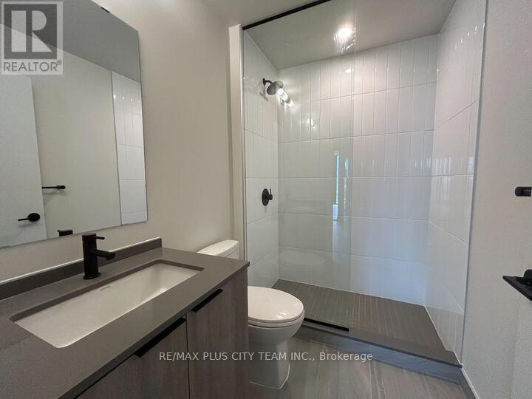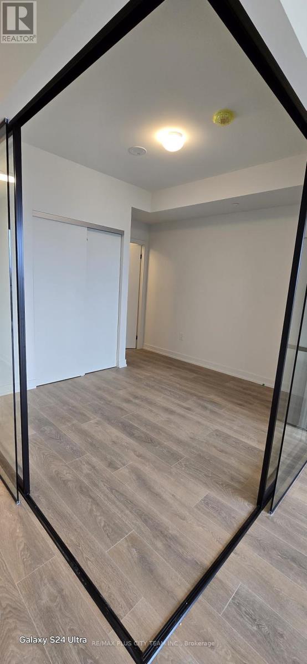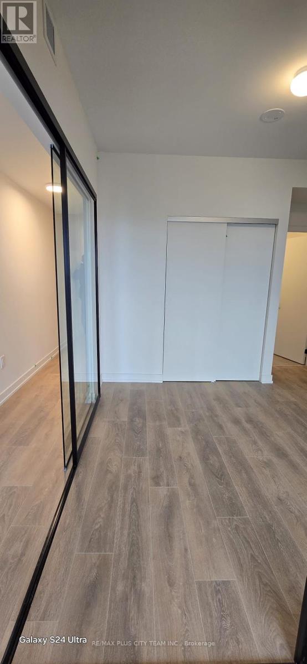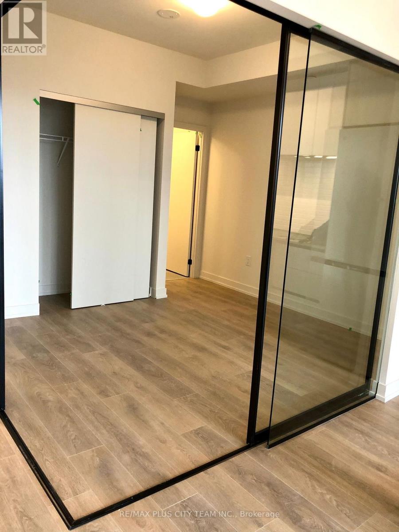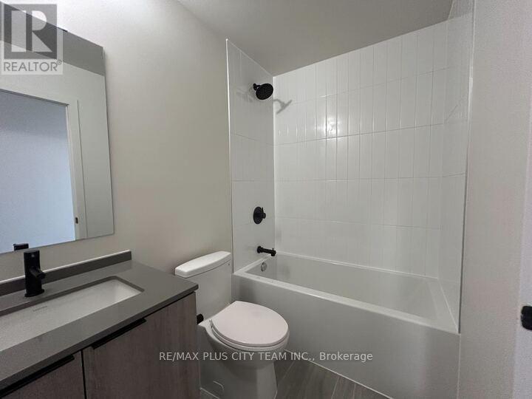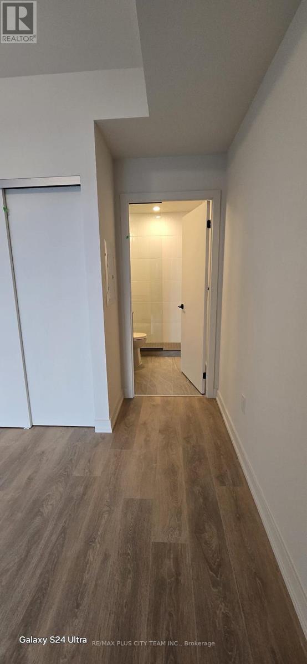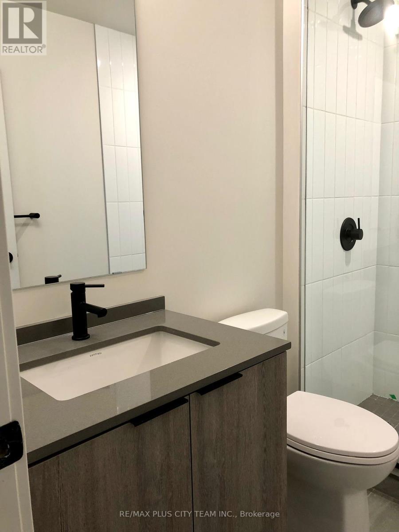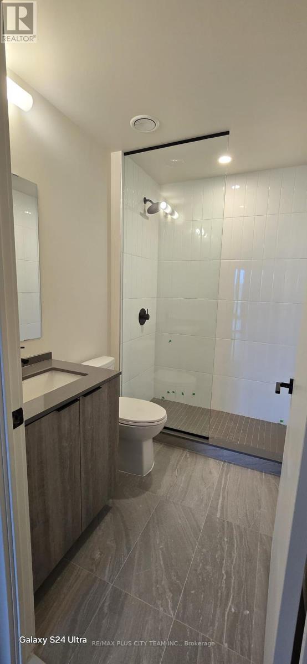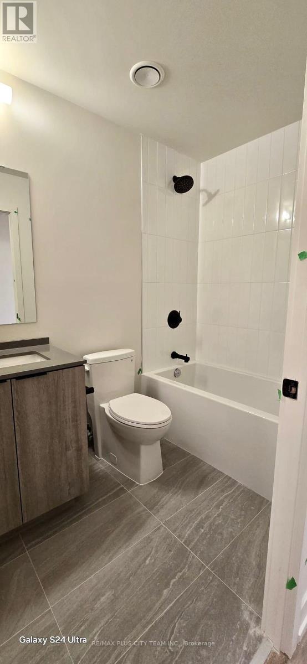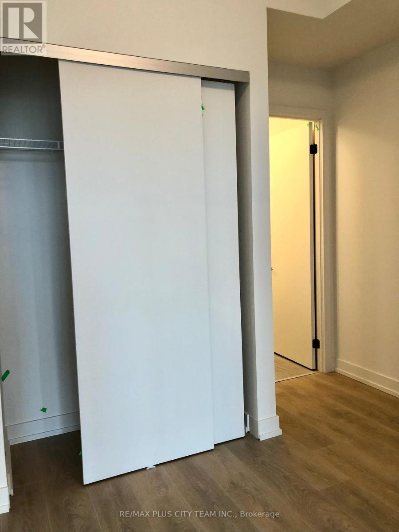2 卧室
2 浴室
600 - 699 sqft
中央空调
风热取暖
$2,350 Monthly
Experience vibrant urban living at 181 Sterling Rd in this stylish 1-bedroom plus den condo, perfectly situated in one of Toronto's most dynamic neighbourhoods. This thoughtfully designed unit features sleek finishes, wide plank flooring, and expansive windows that flood the space with natural light. The contemporary kitchen is outfitted with quartz countertops and integrated appliances, while the generous balcony offers a great space to unwind outdoors. The spacious den provides flexibility for a home office, guest room, or creative studio, and with two full bathrooms, the layout is both practical and versatile. Enjoy unmatched connectivity with UP Express, GO, TTC, and cycling paths just outside your door. Walk to local favourites like MOCA, craft breweries, cafés, and unique shops. Building amenities include a fitness centre, yoga studio, rooftop terrace, and co-working loungeeverything you need for modern city life. (id:43681)
房源概要
|
MLS® Number
|
C12213991 |
|
房源类型
|
民宅 |
|
社区名字
|
Dufferin Grove |
|
社区特征
|
Pet Restrictions |
|
特征
|
阳台 |
详 情
|
浴室
|
2 |
|
地上卧房
|
1 |
|
地下卧室
|
1 |
|
总卧房
|
2 |
|
公寓设施
|
Storage - Locker |
|
家电类
|
洗碗机, 烘干机, 微波炉, 炉子, 洗衣机, 冰箱 |
|
空调
|
中央空调 |
|
外墙
|
砖 |
|
Flooring Type
|
Laminate |
|
供暖方式
|
天然气 |
|
供暖类型
|
压力热风 |
|
内部尺寸
|
600 - 699 Sqft |
|
类型
|
公寓 |
车 位
土地
房 间
| 楼 层 |
类 型 |
长 度 |
宽 度 |
面 积 |
|
Flat |
客厅 |
4.05 m |
4.02 m |
4.05 m x 4.02 m |
|
Flat |
餐厅 |
4.05 m |
4.02 m |
4.05 m x 4.02 m |
|
Flat |
厨房 |
4.05 m |
4.02 m |
4.05 m x 4.02 m |
|
Flat |
卧室 |
3.08 m |
2.74 m |
3.08 m x 2.74 m |
|
Flat |
衣帽间 |
2.37 m |
2.13 m |
2.37 m x 2.13 m |
https://www.realtor.ca/real-estate/28454336/916-181-sterling-road-toronto-dufferin-grove-dufferin-grove


