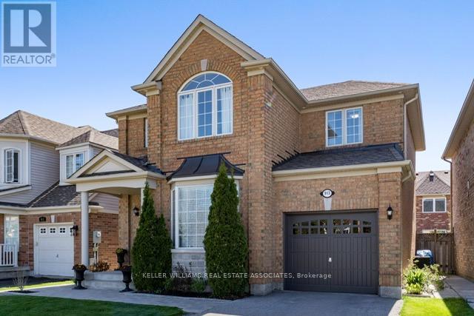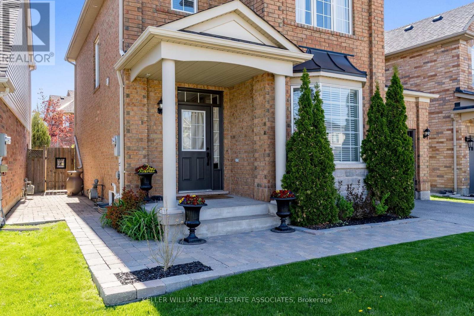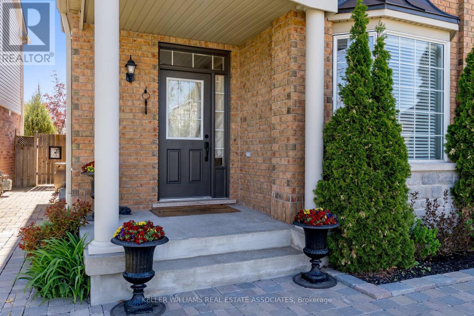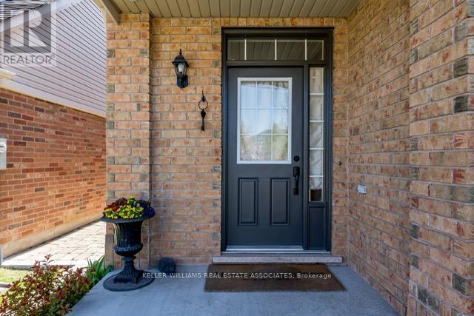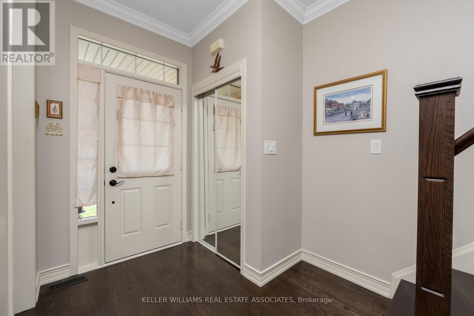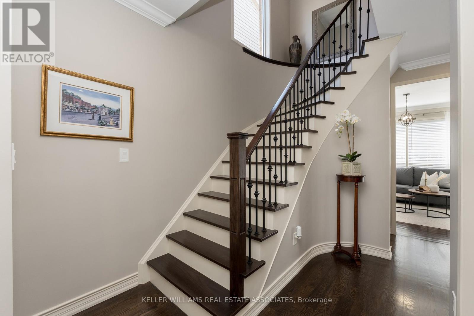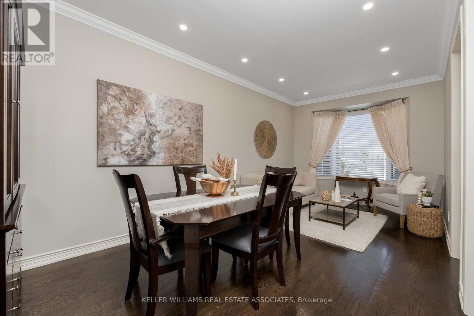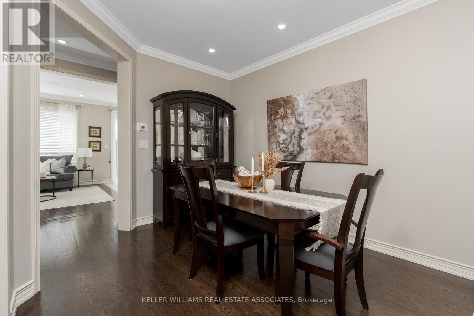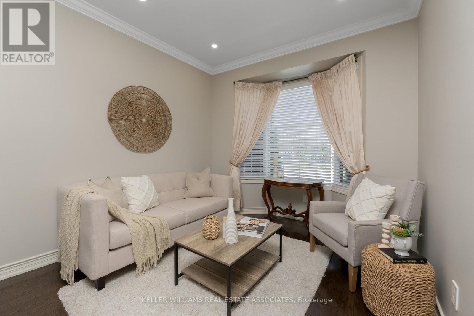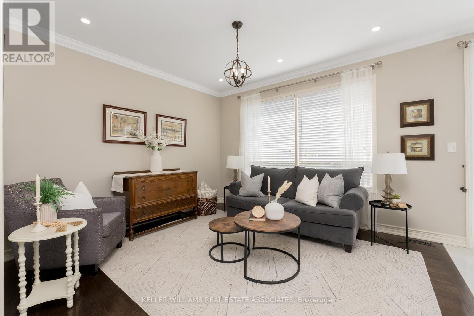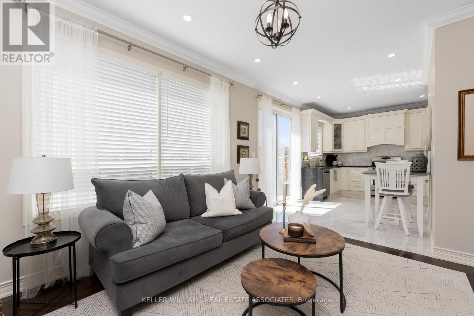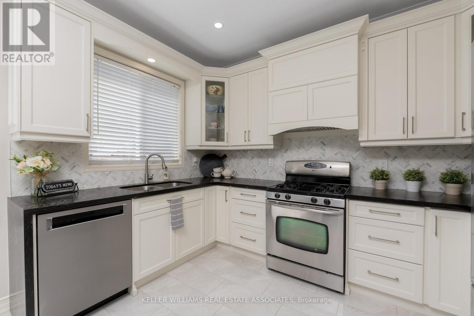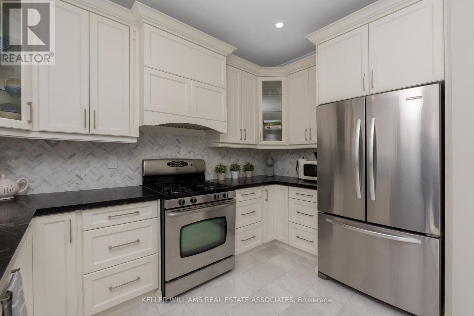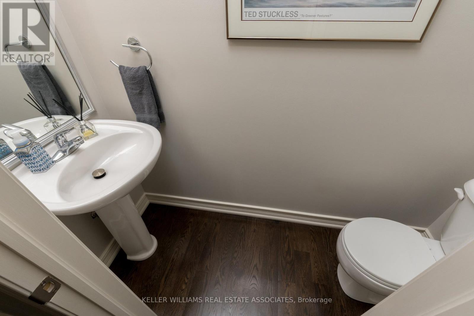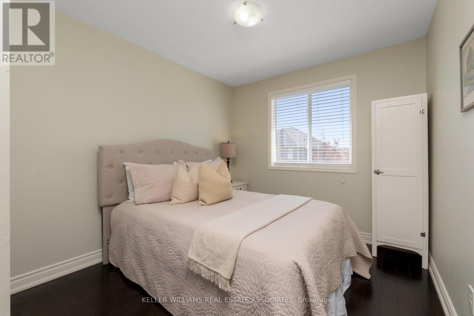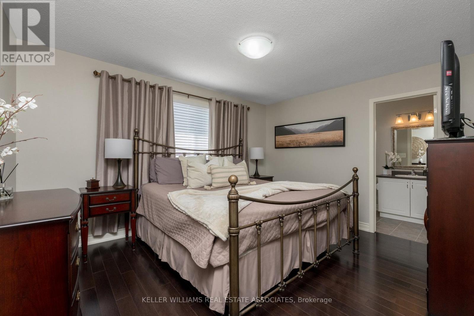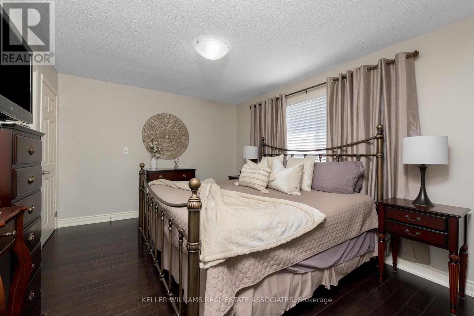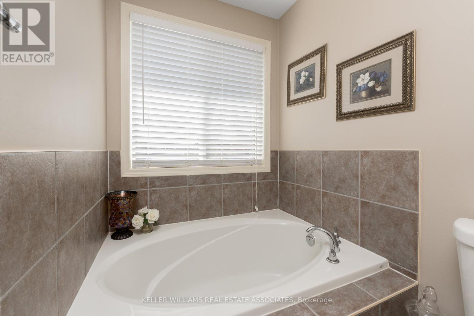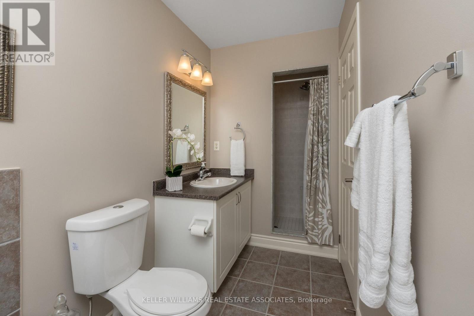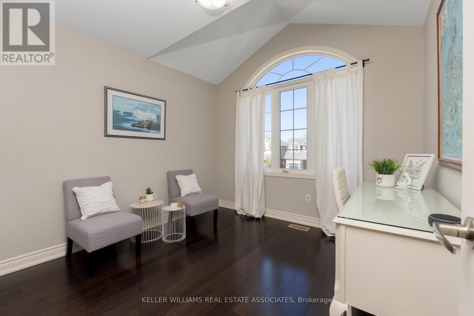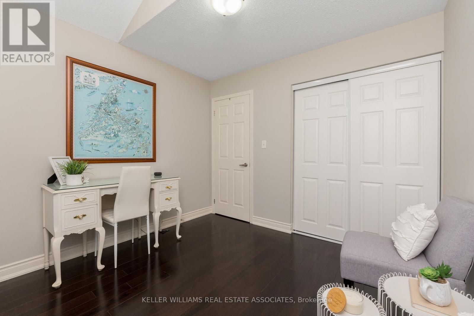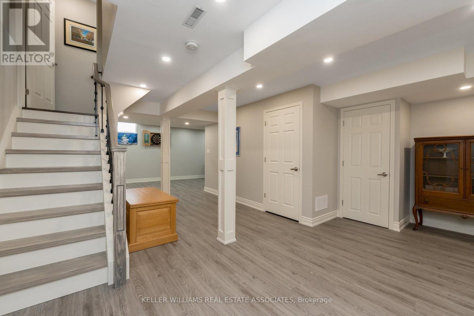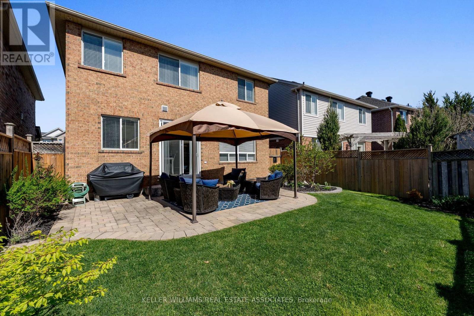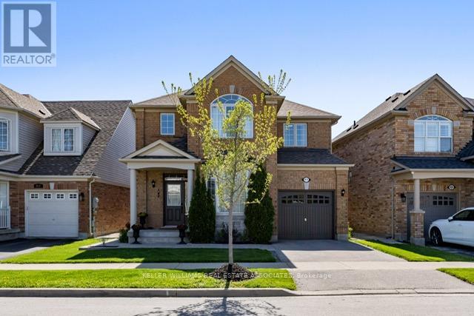913 Bennett Boulevard Milton (Be Beaty), Ontario L9T 6X5

$1,199,900
The Moment You Set Foot On The Property & Walk Thru The Door at 913 Bennett Blvd. It BecomesVery Obvious How Truly Well Cared For This Home Really Is. From The Gentle Glow of the Exterior Potlights, The Manicured Lawn, Newer Stone Walkways & Stone Facade Bay Window(2023),This DetailSets the Tone For The Rest of the Home. The Copious Updates & Upgrades Over the Last Few YearsShines Thru. There is No Denying Great Expense & Detail Has Been Keenly Spent Here. Carpet Free w/ Stunning Hardwood or Tile, Throughout All Main Living Areas & Bedrooms. The Updated Chefs Kitchen(2018) is Timeless in White with Sharp Contrasting Stone Counters, White Tile Floor & S.S.Appliances. New Patio Door Slider(2021) Help Flood the Back of the Home With Lots of Natural Light. 9Foot (main) Smooth Ceilings Through-out The Whole Main and 2nd Floor Hallways w/ LED Potlights & Crown Molding. The Solid Hardwood & Wrought Iron Staircase Give the Home a Great Flow, Upscale & Airy Feel. Walk Out to the Stone Patio With Fenced & Manicured Yard that Awaits Those 3 Season Get Togethers With Family, Friends & Neighbours. Cascading to 2nd Floor Where You Will Find, Just LikeThe Main Floor, with Modern Updated Moldings, Smooth Ceilings & Potlights, 4 Ample Bedrooms, An Open Hall Plan, 2 Full Bathrooms, and Laundry Room. The Primary Suite located at the Back of the House is Private w/Ensuite, Soaker Tub and Walk in Closet To Complete the Package. If You FindYourself Needing Some Extra Space Or a Retreat For The Kids Or Yourself, Then Head to the Basement where a Lrg Rec. Room & Finished Space Has Smooth Ceilings, WorryFreeLaminate Floors Ample Storage, A Fully Positioned Rough-In 4th Bathroom is ready. Dry, Clean &Tidy. A Hard Time Will Be Had Taking Any Issue With How Beautiful, Clean, & Well Put Together This Home Is. Additionally The Roof Shingles Were Replaced in 2021 w/ Lifetime Shingle/15 Yr Labour Warranty. Furnace(2022), A/C.Welcome to Your New Home. Virtually Maintenance Free-Worry Free. (id:43681)
Open House
现在这个房屋大家可以去Open House参观了!
2:00 pm
结束于:4:00 pm
2:00 pm
结束于:4:00 pm
房源概要
| MLS® Number | W12140886 |
| 房源类型 | 民宅 |
| 社区名字 | 1023 - BE Beaty |
| 附近的便利设施 | 医院, 公园, 礼拜场所, 公共交通 |
| 设备类型 | 热水器 |
| 特征 | Flat Site, Dry, 无地毯, Gazebo, Sump Pump |
| 总车位 | 2 |
| 租赁设备类型 | 热水器 |
| 结构 | Patio(s) |
详 情
| 浴室 | 3 |
| 地上卧房 | 4 |
| 总卧房 | 4 |
| Age | 16 To 30 Years |
| 公寓设施 | Separate 电ity Meters |
| 家电类 | Water Heater, Water Meter, Blinds, 烘干机, 洗衣机 |
| 地下室进展 | 已装修 |
| 地下室类型 | 全完工 |
| 施工种类 | 独立屋 |
| 空调 | Central Air Conditioning, Ventilation System |
| 外墙 | 砖 |
| Fire Protection | Smoke Detectors |
| Flooring Type | Tile, Laminate, Hardwood |
| 地基类型 | 混凝土 |
| 客人卫生间(不包含洗浴) | 1 |
| 供暖方式 | 天然气 |
| 供暖类型 | 压力热风 |
| 储存空间 | 2 |
| 内部尺寸 | 1500 - 2000 Sqft |
| 类型 | 独立屋 |
| 设备间 | 市政供水, Lake/river Water Intake |
车 位
| 附加车库 | |
| Garage |
土地
| 英亩数 | 无 |
| 围栏类型 | Fully Fenced, Fenced Yard |
| 土地便利设施 | 医院, 公园, 宗教场所, 公共交通 |
| Landscape Features | Landscaped |
| 污水道 | Sanitary Sewer |
| 土地深度 | 83 Ft ,9 In |
| 土地宽度 | 42 Ft ,6 In |
| 不规则大小 | 42.5 X 83.8 Ft ; Irregular Slight Pie Shaped |
房 间
| 楼 层 | 类 型 | 长 度 | 宽 度 | 面 积 |
|---|---|---|---|---|
| 二楼 | 洗衣房 | 2 m | 1 m | 2 m x 1 m |
| 二楼 | 主卧 | 4.11 m | 3.34 m | 4.11 m x 3.34 m |
| 二楼 | 第二卧房 | 3.25 m | 3.11 m | 3.25 m x 3.11 m |
| 二楼 | 第三卧房 | 3.25 m | 3.02 m | 3.25 m x 3.02 m |
| 二楼 | Bedroom 4 | 3.22 m | 2.72 m | 3.22 m x 2.72 m |
| 地下室 | 娱乐,游戏房 | 8.32 m | 3 m | 8.32 m x 3 m |
| 地下室 | 浴室 | 3.04 m | 2.07 m | 3.04 m x 2.07 m |
| 地下室 | Games Room | 4.91 m | 2.44 m | 4.91 m x 2.44 m |
| 一楼 | Eating Area | 2.74 m | 2.74 m | 2.74 m x 2.74 m |
| 一楼 | 厨房 | 4.75 m | 2.74 m | 4.75 m x 2.74 m |
| 一楼 | 客厅 | 3.93 m | 3.67 m | 3.93 m x 3.67 m |
| 一楼 | 餐厅 | 3.09 m | 3.02 m | 3.09 m x 3.02 m |
| 一楼 | 家庭房 | 9.88 m | 3.28 m | 9.88 m x 3.28 m |
设备间
| 有线电视 | 已安装 |
| 污水道 | 已安装 |
https://www.realtor.ca/real-estate/28296297/913-bennett-boulevard-milton-be-beaty-1023-be-beaty

