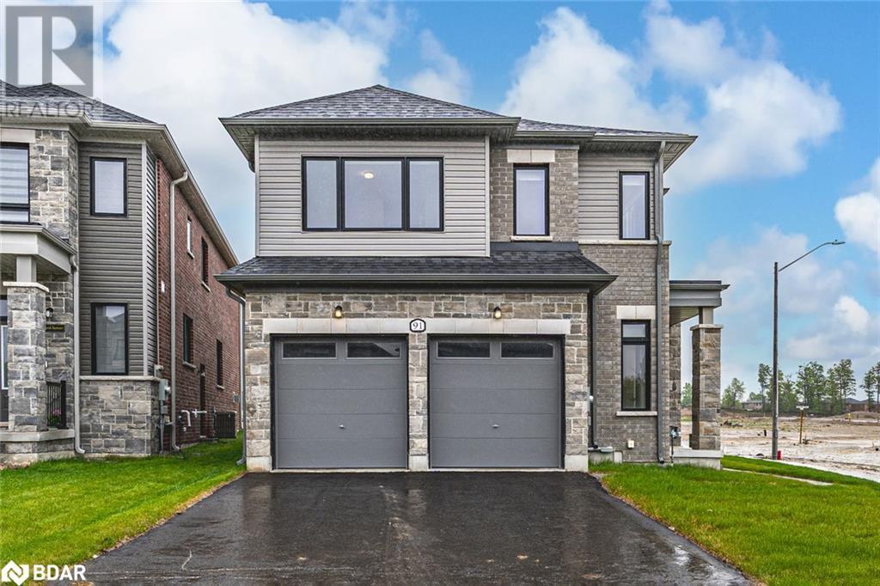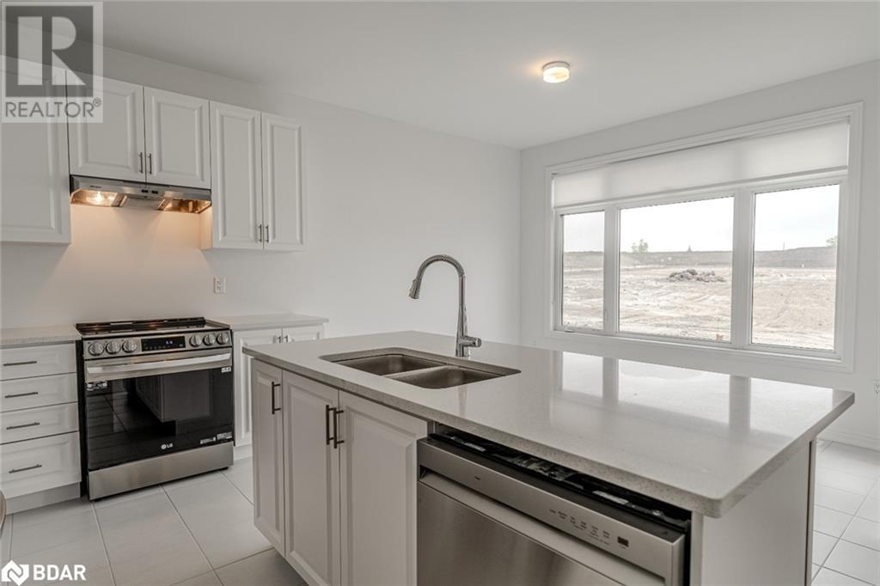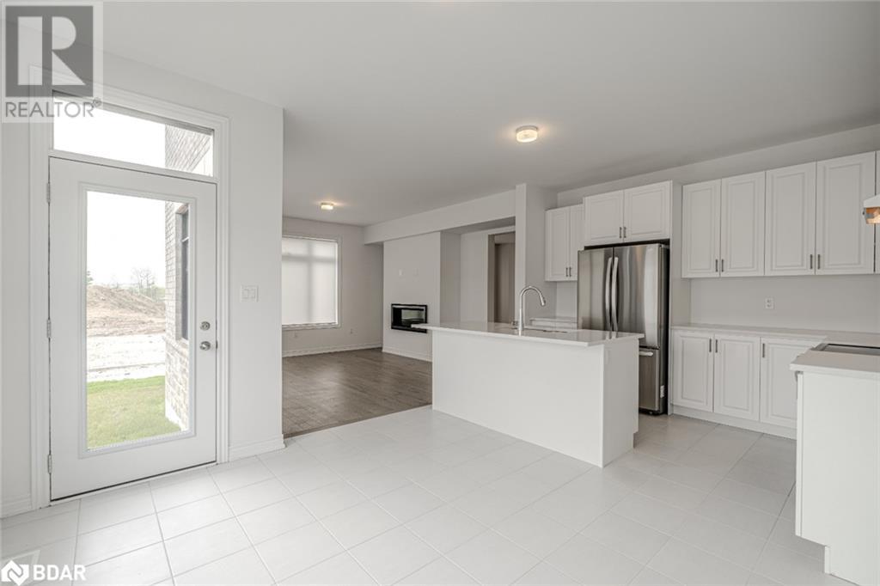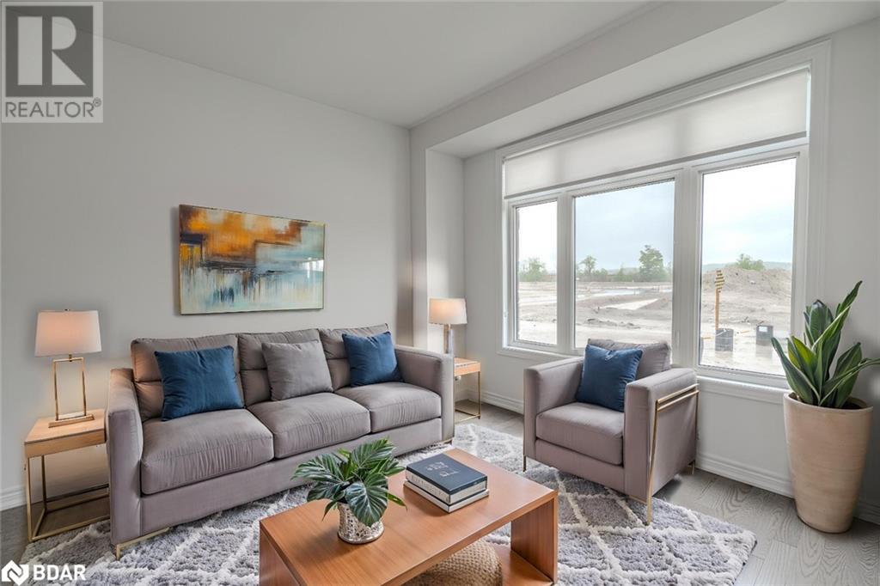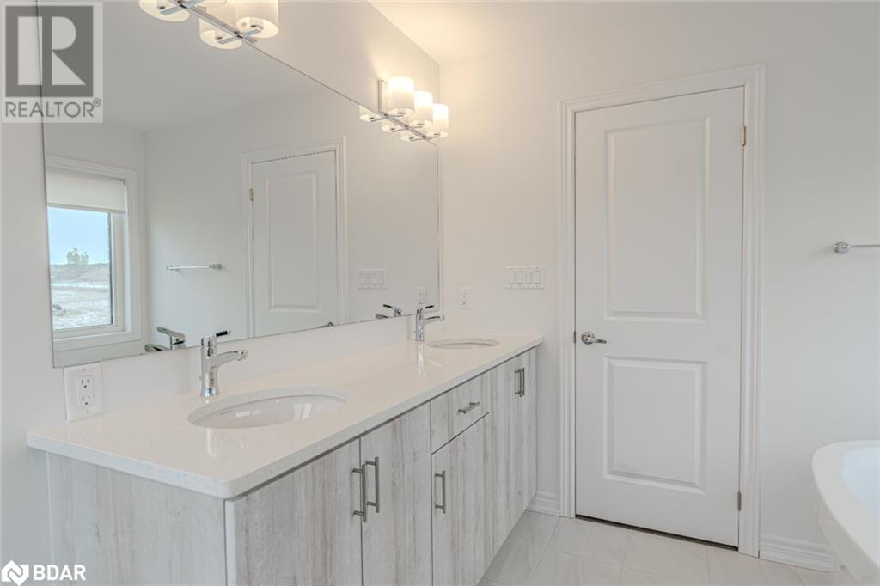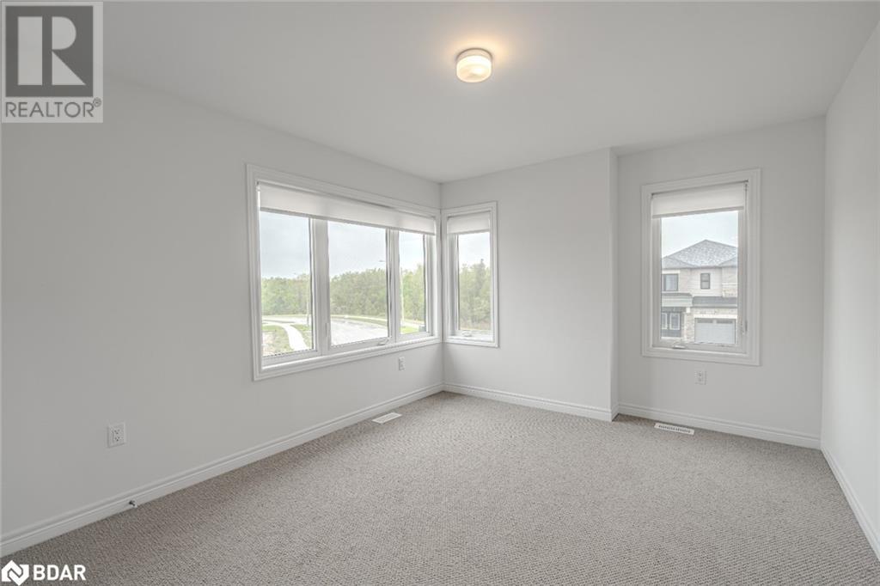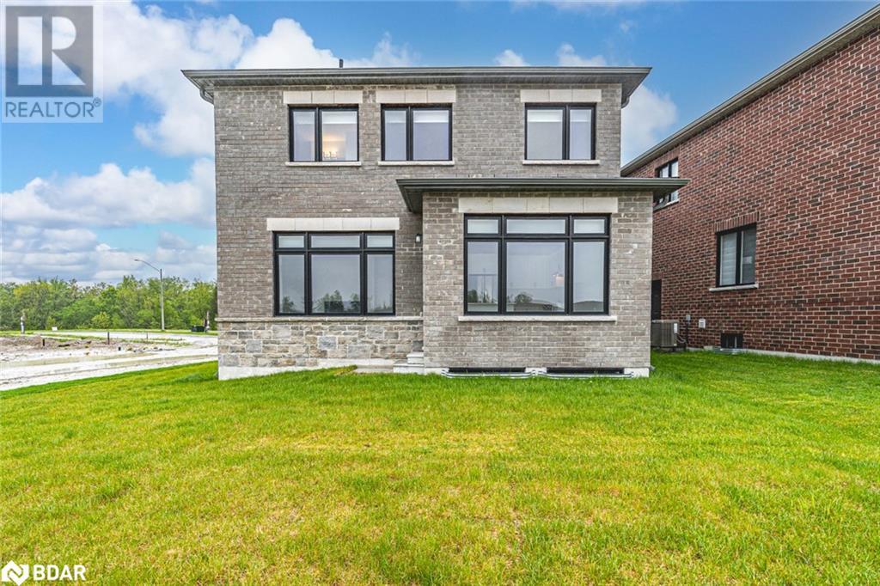4 卧室
3 浴室
2148 sqft
两层
壁炉
None
风热取暖
$1,088,000
BOLD DESIGN MEETS EVERYDAY FUNCTION IN THIS BRAND-NEW CORNER-LOT BEAUTY! Who says a builder's home has to be boring and basic? 91 Thicketwood Avenue is anything but. This brand-new Saunders Model is not your average build. It's a bold, design-forward, 2-storey home set on a premium corner lot in the sought-after Everwell Community by Sorbara. From the moment you arrive, the stone and brick exterior, sleek black front door with transom window, black-trimmed windows, and double wide driveway leading to a two-car garage deliver instant curb appeal. Over 2,100 square feet of thoughtfully designed living space begins with a bright white eat-in kitchen featuring a centre island, stainless steel appliances, ample cabinetry, and a double sink. Just off the kitchen, the breakfast area offers a garden door walkout to the backyard, making indoor-outdoor living easy. The great room is anchored by a sleek gas fireplace, providing a warm and inviting space to unwind, with the formal dining room located just beyond the shared wall. Hardwood flooring and hardwood stairs add to the main level's clean, modern aesthetic. The sunken laundry and mudroom combination adds everyday convenience with inside entry from the garage. Upstairs, four generously sized bedrooms feature soft carpet, and the primary suite boasts a 5-piece ensuite with a freestanding soaker tub, double vanity, and walk-in shower. An unspoiled basement provides excellent storage and future living space potential. Large upgraded windows outfitted with light-filtering roller shades for added style and privacy. The backyard is a blank canvas waiting for your personal touch, ready to become the outdoor space you've always imagined. Surrounded by everyday conveniences, including schools, shops, restaurants, beaches, trails, ski hills, golf courses, and playgrounds, with easy access to major highways and the Barrie South GO Station, this #HomeToStay offers a complete lifestyle that's anything but ordinary! (id:43681)
房源概要
|
MLS® Number
|
40733850 |
|
房源类型
|
民宅 |
|
附近的便利设施
|
近高尔夫球场, 公园, 学校 |
|
设备类型
|
热水器 |
|
特征
|
自动车库门 |
|
总车位
|
4 |
|
租赁设备类型
|
热水器 |
|
View Type
|
City View |
详 情
|
浴室
|
3 |
|
地上卧房
|
4 |
|
总卧房
|
4 |
|
家电类
|
洗碗机, 烘干机, 冰箱, 炉子, 洗衣机, 窗帘 |
|
建筑风格
|
2 层 |
|
地下室进展
|
已完成 |
|
地下室类型
|
Full (unfinished) |
|
施工日期
|
2023 |
|
施工种类
|
独立屋 |
|
空调
|
没有 |
|
外墙
|
砖, 石 |
|
Fire Protection
|
Smoke Detectors |
|
壁炉
|
有 |
|
Fireplace Total
|
1 |
|
地基类型
|
混凝土浇筑 |
|
客人卫生间(不包含洗浴)
|
1 |
|
供暖方式
|
天然气 |
|
供暖类型
|
压力热风 |
|
储存空间
|
2 |
|
内部尺寸
|
2148 Sqft |
|
类型
|
独立屋 |
|
设备间
|
市政供水 |
车 位
土地
|
英亩数
|
无 |
|
土地便利设施
|
近高尔夫球场, 公园, 学校 |
|
污水道
|
城市污水处理系统 |
|
土地深度
|
89 Ft |
|
土地宽度
|
36 Ft |
|
规划描述
|
R5 |
房 间
| 楼 层 |
类 型 |
长 度 |
宽 度 |
面 积 |
|
二楼 |
三件套卫生间 |
|
|
Measurements not available |
|
二楼 |
完整的浴室 |
|
|
Measurements not available |
|
二楼 |
卧室 |
|
|
10'1'' x 11'11'' |
|
二楼 |
卧室 |
|
|
13'8'' x 14'9'' |
|
二楼 |
卧室 |
|
|
10'10'' x 13'2'' |
|
二楼 |
主卧 |
|
|
16'7'' x 13'2'' |
|
一楼 |
两件套卫生间 |
|
|
Measurements not available |
|
一楼 |
洗衣房 |
|
|
5'8'' x 10'3'' |
|
一楼 |
大型活动室 |
|
|
14'7'' x 13'1'' |
|
一楼 |
餐厅 |
|
|
21'6'' x 12'0'' |
|
一楼 |
Breakfast |
|
|
11'8'' x 5'0'' |
|
一楼 |
厨房 |
|
|
11'8'' x 13'1'' |
|
一楼 |
门厅 |
|
|
5'8'' x 9'8'' |
https://www.realtor.ca/real-estate/28378951/91-thicketwood-avenue-barrie


