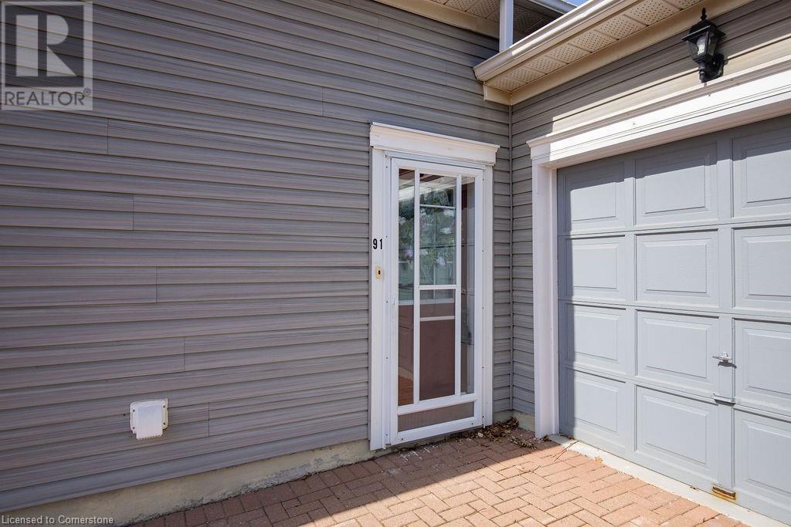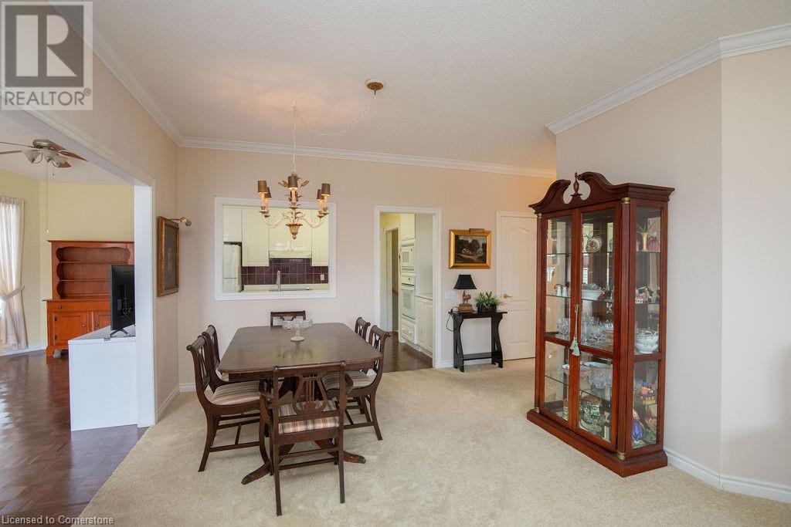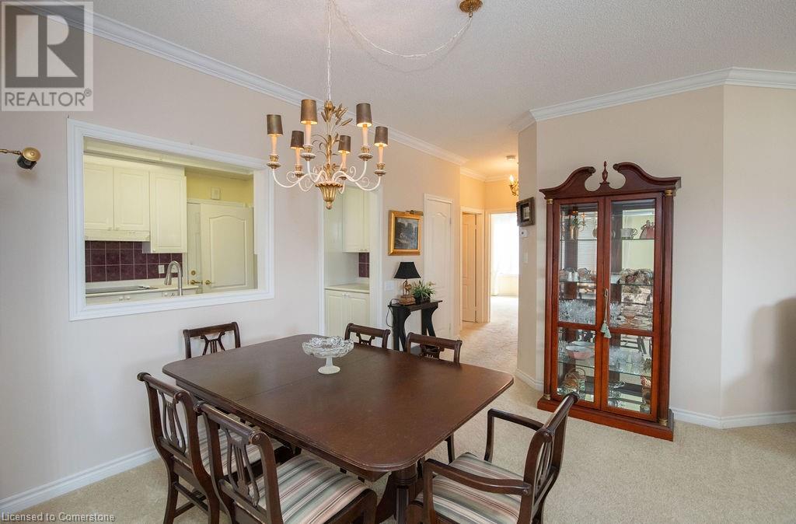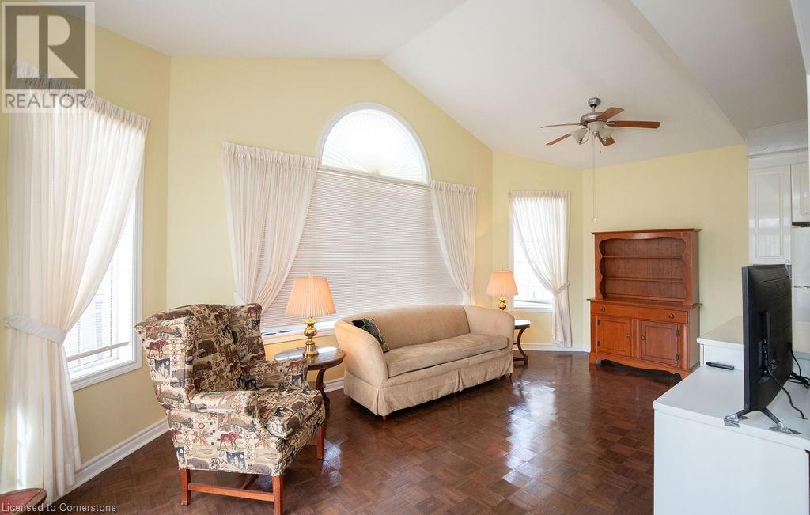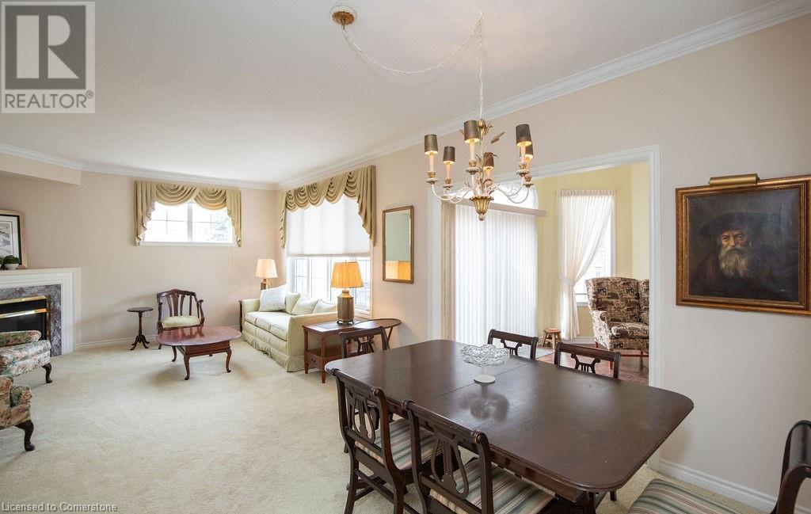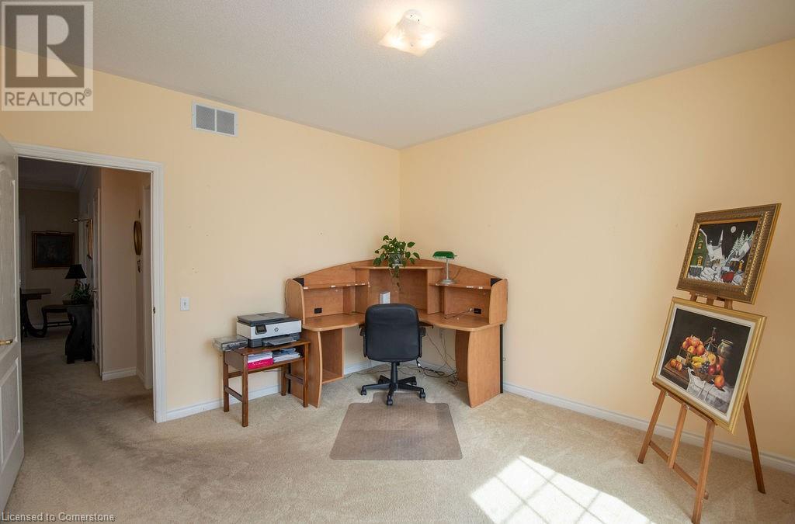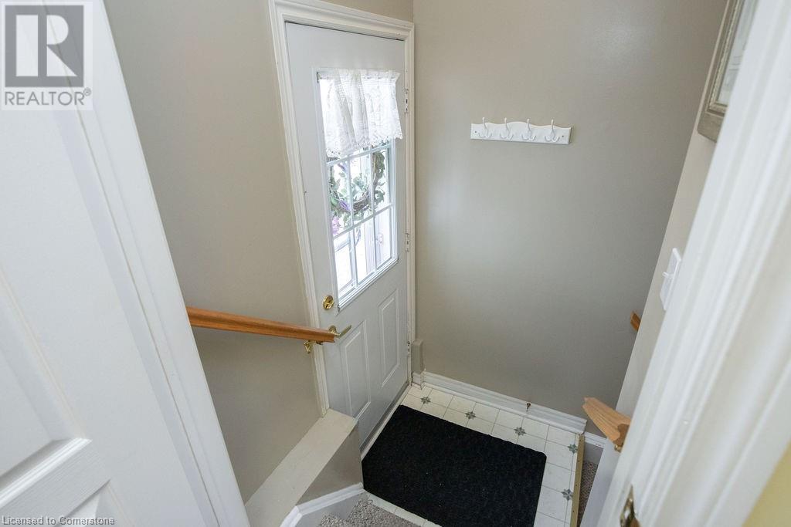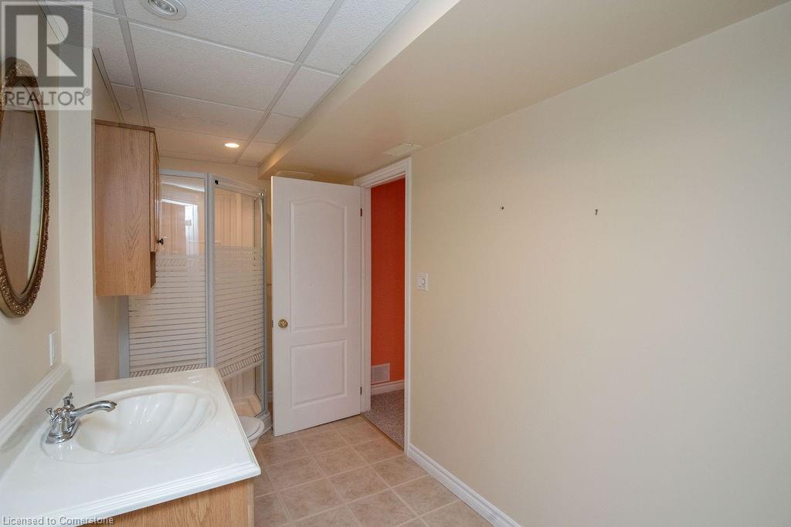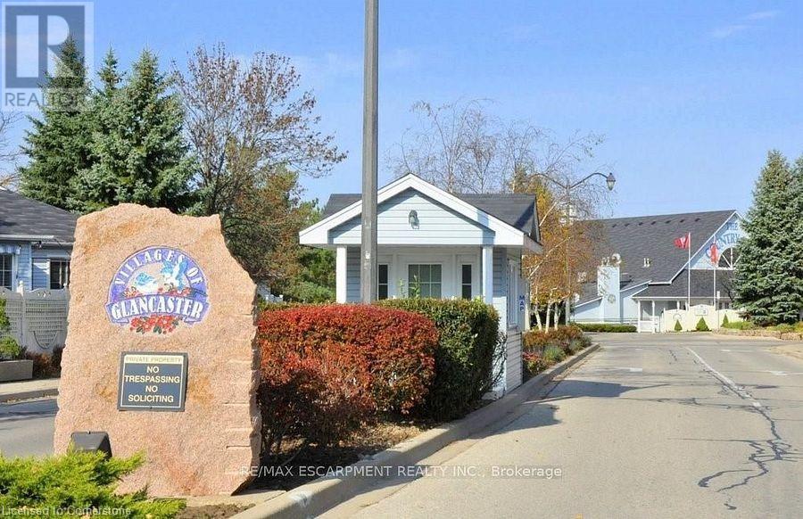91 Silverbirch Boulevard Unit# 13 Mount Hope, Ontario L0R 1W0

$599,900管理费,Insurance, Cable TV, Landscaping, Property Management, Water
$619 每月
管理费,Insurance, Cable TV, Landscaping, Property Management, Water
$619 每月Adult Lifestyle at the Villages of Glancaster- Welcome to this Sought after “Country Rose” Model, the 2nd largest plan @ 1500 sq ft Sprawling Bungalow with Fully Finished Basement- This premier community offers convenient amenities & maintenance free living-Move in Ready featuring private Driveway & single attached garage with inside access- Bonus Side door from the Driveway- Welcoming front porch- Open Concept Formal Living Room & Dining Room with Gas Fireplace- Crown Moulding-Large White Kitchen, Pantry Closet- Pull outs that's open to Family Room/ Sun Room with patio doors to the wrap around deck, remote control awnings and yard- Large Main Level Owner’s Suite with Bay Window, Walk in Closet & 4 piece Ensuite- Soaker Tub & Separate Shower- Large 2nd Bedroom currently an office- Main Level Laundry Room-Professionally Finished Basement with enormous Rec Room- 3rd Bedroom & a Full Ensuite Bathroom-Storage Space + Walk in Cedar Closet-VOG Country Club access offers a variety of social activities, a heated saltwater pool, exercise classes, card games, snooker tables, crafts, library, tennis, pickleball, and more! Condo fees include: cable, internet, phone, water, outdoor maintenance, clubhouse access & insurance. Enjoy an active Retirement community where you can socialize and also enjoy your privacy- the choice is yours! Visit the VOG website for more details on this retirement lifestyle community https://thevog.site/ (id:43681)
房源概要
| MLS® Number | 40737199 |
| 房源类型 | 民宅 |
| 社区特征 | 安静的区域 |
| 设备类型 | 热水器 |
| 特征 | Cul-de-sac, 阳台, 自动车库门 |
| 总车位 | 2 |
| 租赁设备类型 | 热水器 |
详 情
| 浴室 | 3 |
| 地上卧房 | 2 |
| 地下卧室 | 1 |
| 总卧房 | 3 |
| 公寓设施 | 健身房, 宴会厅 |
| 家电类 | 洗碗机, 烘干机, 烤箱 - Built-in, 炉子, 洗衣机, Hood 电扇, Garage Door Opener |
| 地下室进展 | 部分完成 |
| 地下室类型 | 全部完成 |
| 施工日期 | 2000 |
| 施工种类 | 独立屋 |
| 空调 | 中央空调 |
| 外墙 | 乙烯基壁板 |
| 固定装置 | 吊扇 |
| 供暖类型 | 压力热风 |
| 储存空间 | 1 |
| 内部尺寸 | 1500 Sqft |
| 类型 | 独立屋 |
| 设备间 | 市政供水 |
车 位
| 附加车库 |
土地
| 英亩数 | 无 |
| Landscape Features | Landscaped |
| 污水道 | 城市污水处理系统 |
| 规划描述 | R4-001 |
房 间
| 楼 层 | 类 型 | 长 度 | 宽 度 | 面 积 |
|---|---|---|---|---|
| 地下室 | 三件套卫生间 | Measurements not available | ||
| 地下室 | 卧室 | 11'6'' x 10'5'' | ||
| 地下室 | 娱乐室 | 44'9'' x 26'7'' | ||
| 一楼 | 四件套浴室 | Measurements not available | ||
| 一楼 | 卧室 | 13'2'' x 11'11'' | ||
| 一楼 | 完整的浴室 | Measurements not available | ||
| 一楼 | 主卧 | 14'9'' x 13'2'' | ||
| 一楼 | 家庭房 | 20'5'' x 11'6'' | ||
| 一楼 | 厨房 | 12'3'' x 9'1'' | ||
| 一楼 | 餐厅 | 13'10'' x 12'6'' | ||
| 一楼 | 客厅 | 13'10'' x 11'5'' |
https://www.realtor.ca/real-estate/28413296/91-silverbirch-boulevard-unit-13-mount-hope




