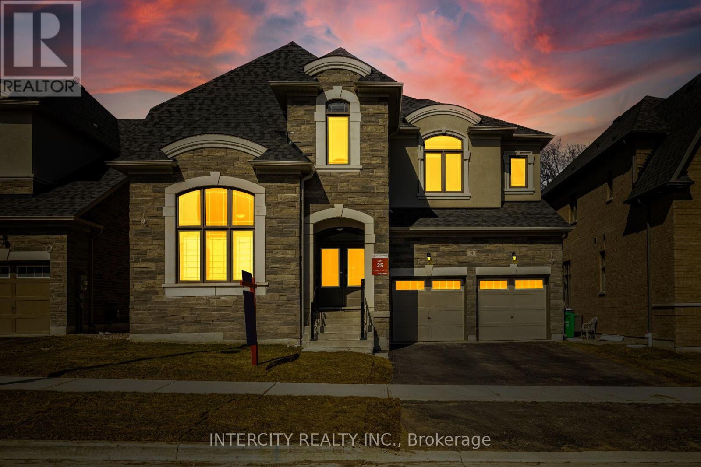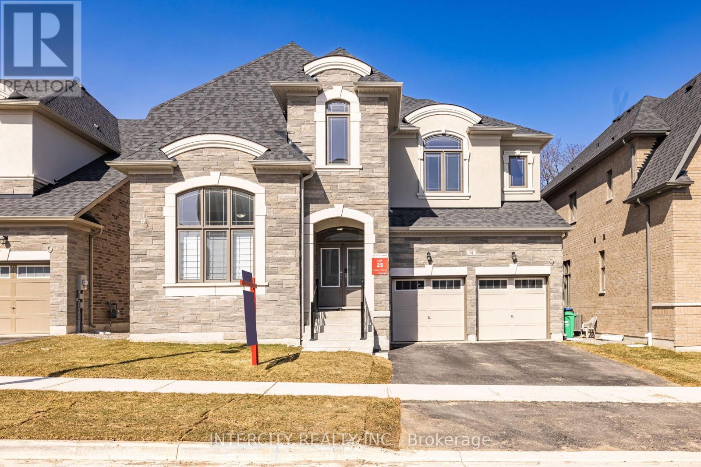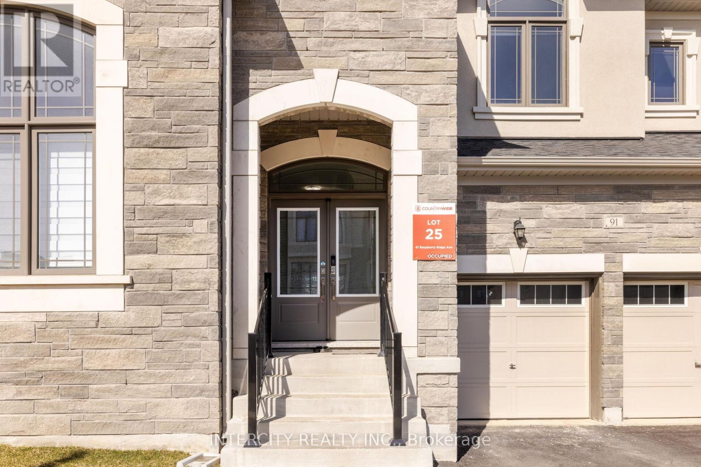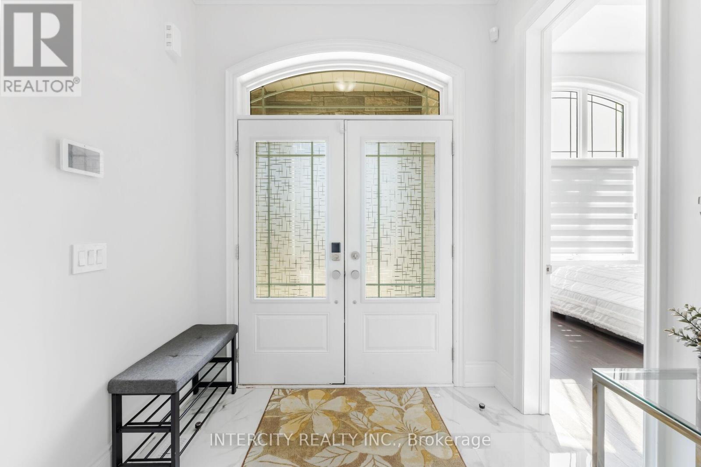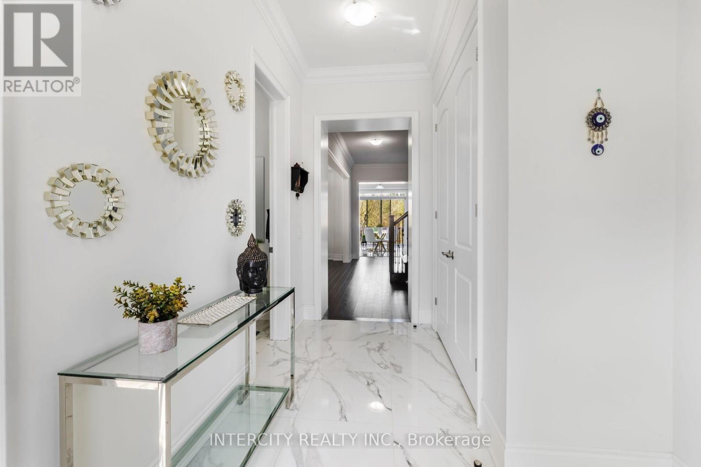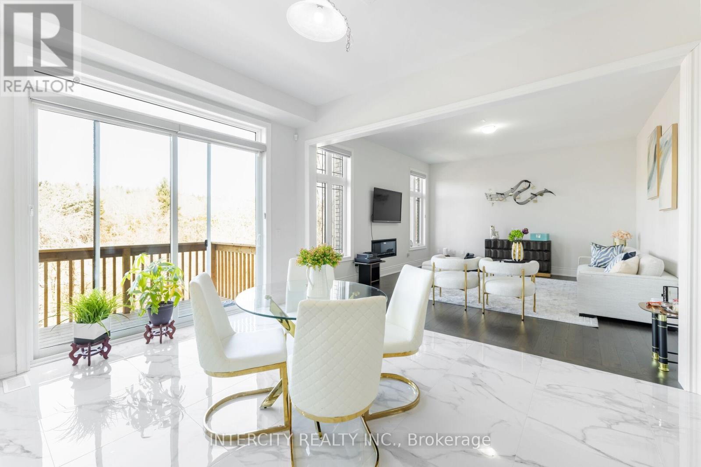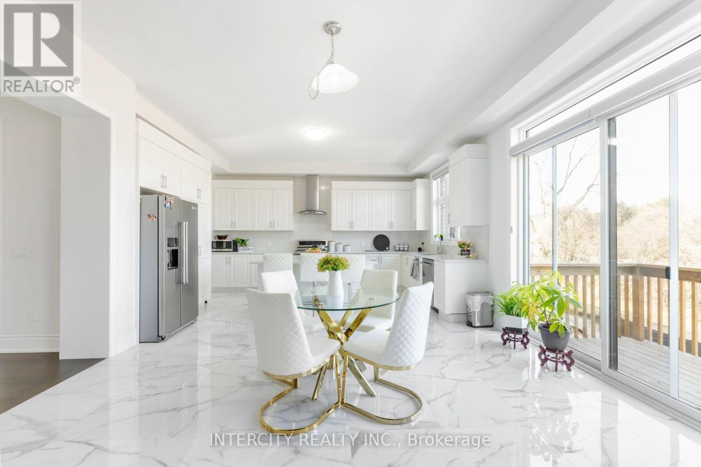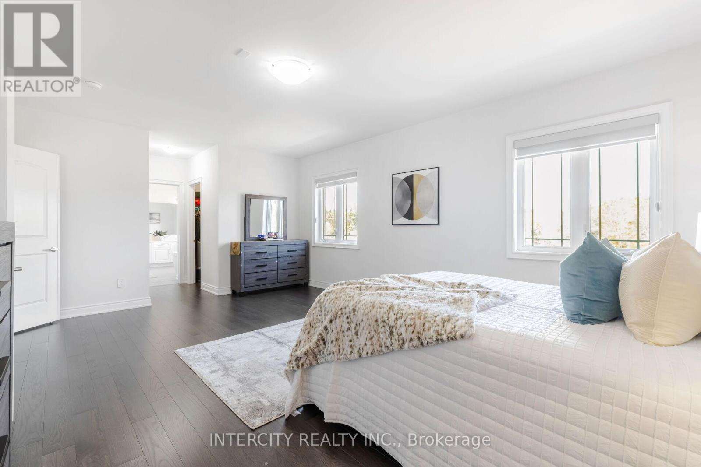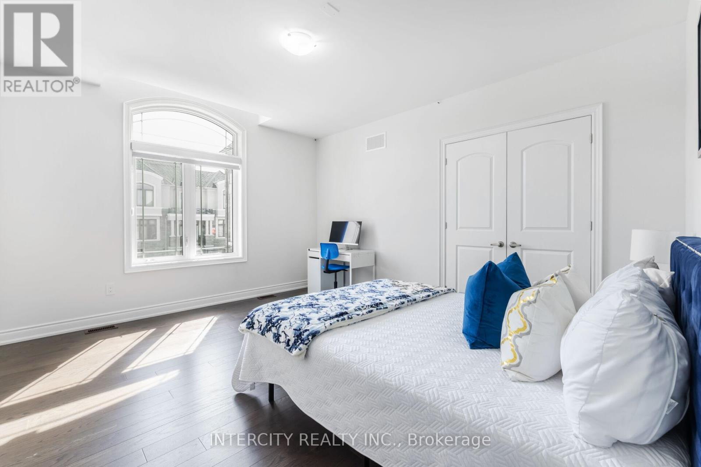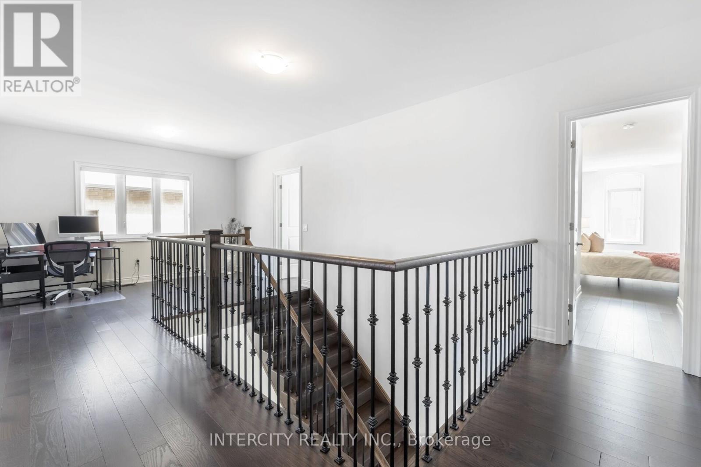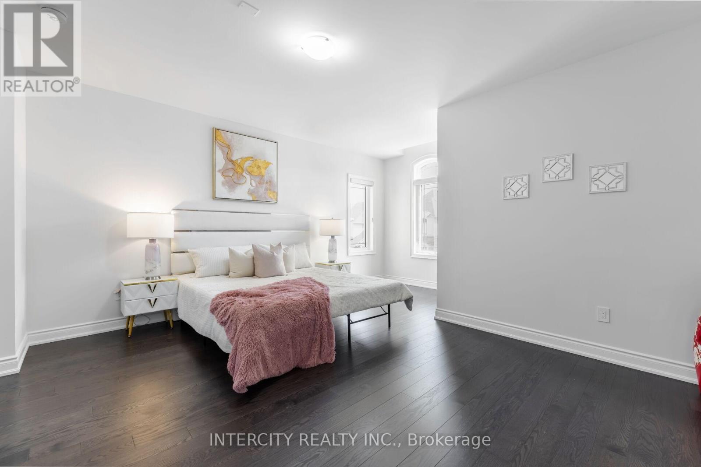5 卧室
6 浴室
3500 - 5000 sqft
壁炉
中央空调
风热取暖
$2,049,900
Welcome to 91 Raspberry Ridge Ave., a true masterpiece of elegance and sophistication! , this luxury immaculate home offers 3802 Sq.Ft. above grade by Country Wide Homes on premium 50' Ravine lot . This beautiful home offers very spacious 4+1 beds 6 baths, beautiful stone & stucco exterior & double door entry, Two car garage and 4 car parking on driveway Throughout hardwood flooring on main and 2nd floor. Smooth ceiling throughout on main & 2nd floor. 10' Ceiling on main floor And 9" ceiling on 2nd floor and in the basement. Den/Bed on main level with 3pcs ensuite. Large family room with fireplace & open concept living/dining. 8Ft. doors on main floor. Chefs delight upgraded kitchen with breakfast area & quartz counter top & back splash with huge Centre island and high end Appliances, and breakfast area walk out to the deck where you can enjoy your cup of tea with amazing sun-set view everyday. All bedrooms have walk-in closets . Huge master bedroom with 6 Pcs en-suite. His and her walk-in closets And all spacious bedrooms with 4pc ensuite + walk-in closet. This home offers Ravine lot with walk out basement with huge patio doors and amazing ravine views . This beautiful home is surrounded by nature, hiking & biking trails and steps away from huge Rec. Centre, schools and much more. Don't miss out on this extra luxury must see home. (id:43681)
Open House
现在这个房屋大家可以去Open House参观了!
开始于:
1:00 pm
结束于:
4:00 pm
开始于:
1:00 pm
结束于:
4:00 pm
房源概要
|
MLS® Number
|
W12147220 |
|
房源类型
|
民宅 |
|
社区名字
|
Caledon East |
|
附近的便利设施
|
医院, 公共交通 |
|
社区特征
|
School Bus |
|
总车位
|
6 |
详 情
|
浴室
|
6 |
|
地上卧房
|
4 |
|
地下卧室
|
1 |
|
总卧房
|
5 |
|
Age
|
0 To 5 Years |
|
家电类
|
烘干机, 洗衣机, 窗帘 |
|
地下室进展
|
已完成 |
|
地下室功能
|
Walk Out |
|
地下室类型
|
N/a (unfinished) |
|
施工种类
|
独立屋 |
|
空调
|
中央空调 |
|
外墙
|
砖, 石 |
|
Fire Protection
|
Smoke Detectors |
|
壁炉
|
有 |
|
Flooring Type
|
Hardwood, Porcelain Tile |
|
地基类型
|
砖, 石 |
|
供暖方式
|
天然气 |
|
供暖类型
|
压力热风 |
|
储存空间
|
2 |
|
内部尺寸
|
3500 - 5000 Sqft |
|
类型
|
独立屋 |
|
设备间
|
市政供水 |
车 位
土地
|
英亩数
|
无 |
|
土地便利设施
|
医院, 公共交通 |
|
污水道
|
Sanitary Sewer |
|
土地宽度
|
49 Ft ,10 In |
|
不规则大小
|
49.9 Ft |
房 间
| 楼 层 |
类 型 |
长 度 |
宽 度 |
面 积 |
|
二楼 |
Loft |
3.96 m |
2.8 m |
3.96 m x 2.8 m |
|
二楼 |
主卧 |
6.1 m |
4.45 m |
6.1 m x 4.45 m |
|
二楼 |
第二卧房 |
4.02 m |
4.33 m |
4.02 m x 4.33 m |
|
二楼 |
第三卧房 |
4.82 m |
3.78 m |
4.82 m x 3.78 m |
|
二楼 |
Bedroom 4 |
4.51 m |
3.66 m |
4.51 m x 3.66 m |
|
一楼 |
客厅 |
5.45 m |
3.96 m |
5.45 m x 3.96 m |
|
一楼 |
餐厅 |
5.45 m |
3.96 m |
5.45 m x 3.96 m |
|
一楼 |
厨房 |
5.18 m |
3.35 m |
5.18 m x 3.35 m |
|
一楼 |
家庭房 |
4.57 m |
3.55 m |
4.57 m x 3.55 m |
|
一楼 |
Eating Area |
3.96 m |
3.35 m |
3.96 m x 3.35 m |
|
一楼 |
卧室 |
4.57 m |
3.55 m |
4.57 m x 3.55 m |
设备间
https://www.realtor.ca/real-estate/28309991/91-raspberry-ridge-avenue-caledon-caledon-east-caledon-east


