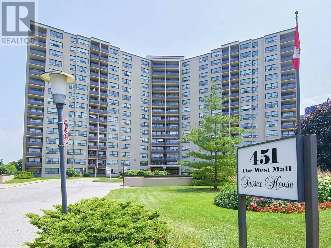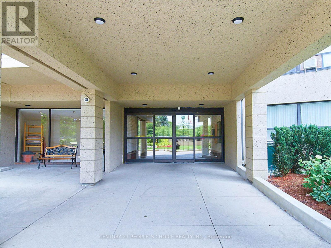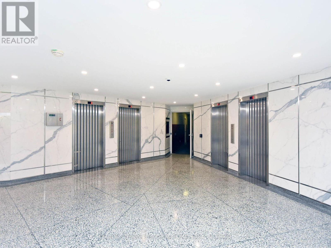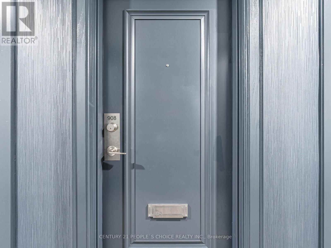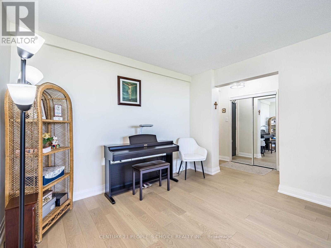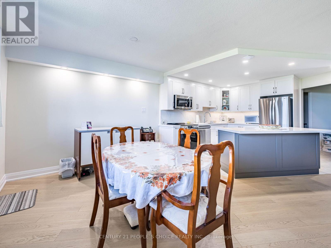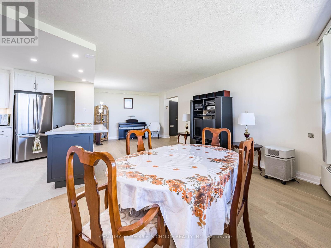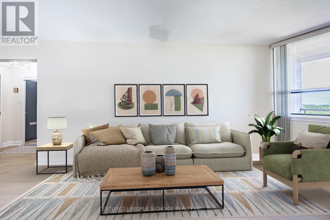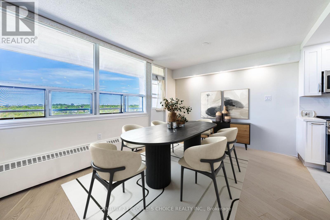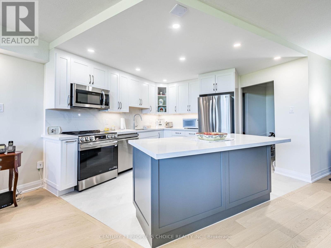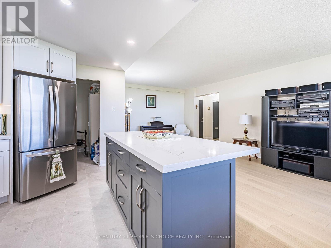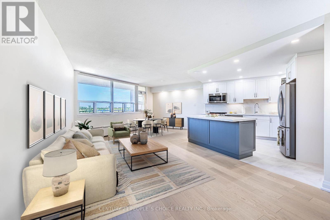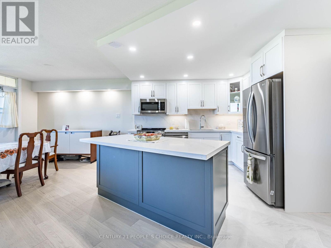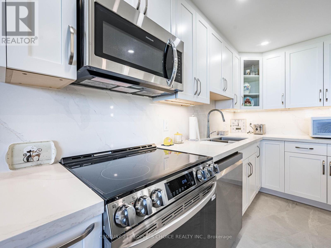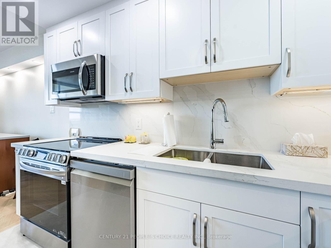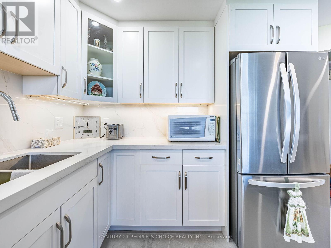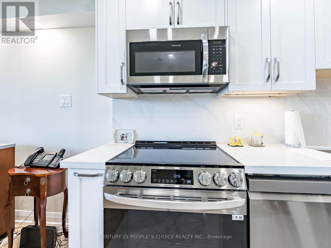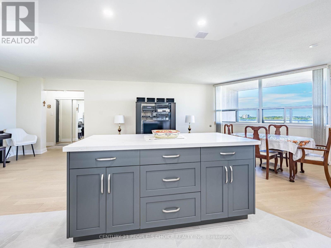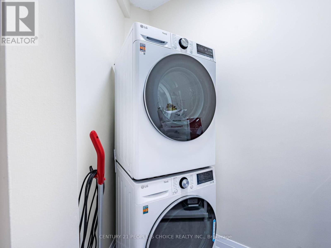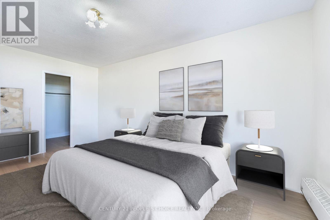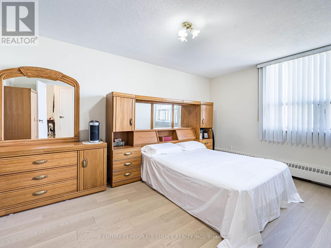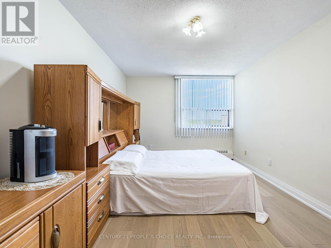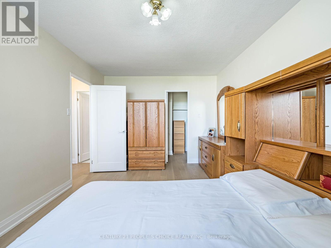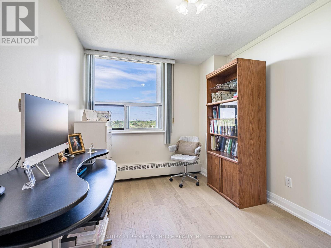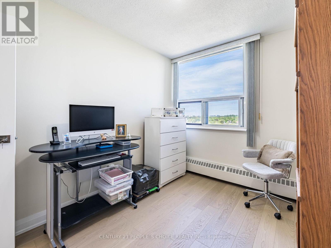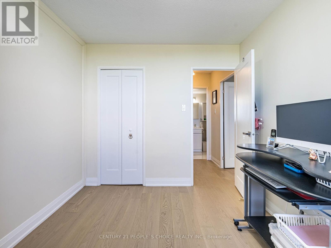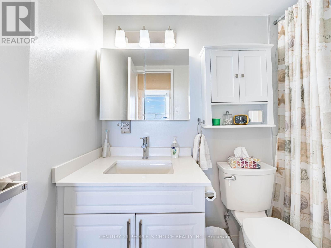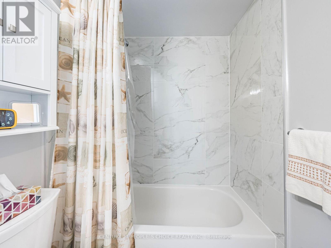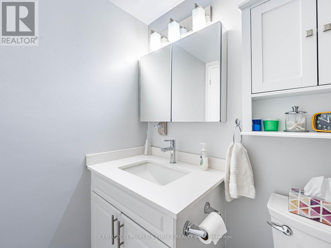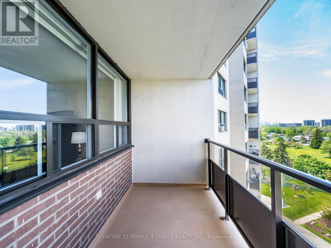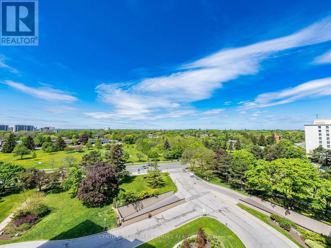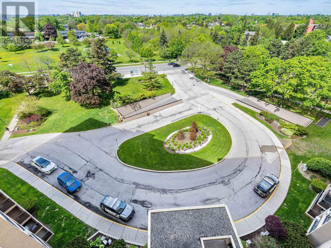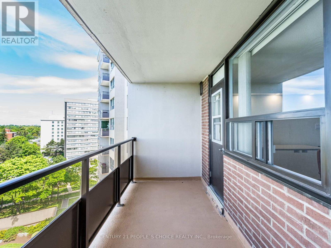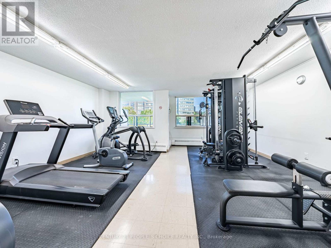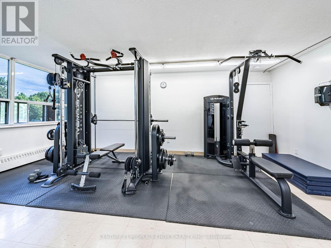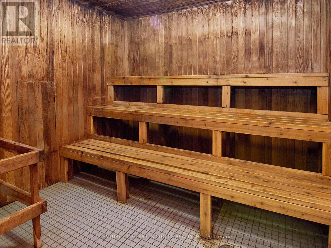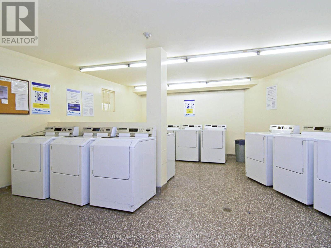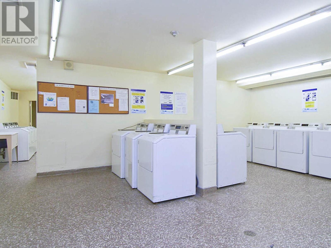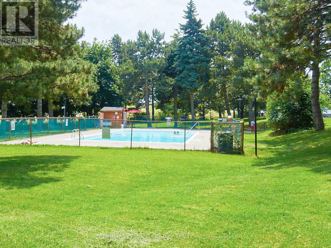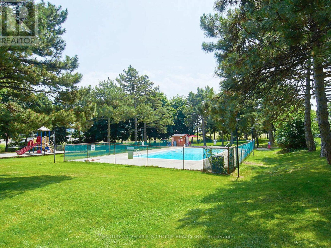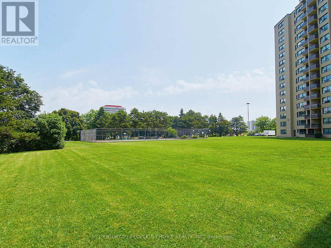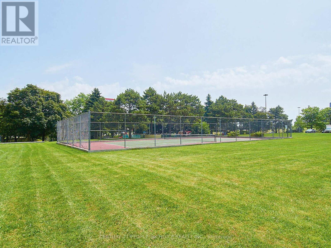908 - 451 The West Mall Toronto (Etobicoke West Mall), Ontario M9C 1G1

$529,900管理费,Heat, Electricity, Water, Cable TV, Insurance, Common Area Maintenance, Parking
$848.38 每月
管理费,Heat, Electricity, Water, Cable TV, Insurance, Common Area Maintenance, Parking
$848.38 每月Welcome to this impeccably renovated 2-bedroom, 1050 sq. ft. condo in one of Etobicokes most desirable and convenient locations. Thoughtfully updated from top to bottom, this sun-filled west-facing unit offers stunning sunset views from a large private balcony and features engineered hardwood flooring throughout, freshly painted walls, and upgraded interior doors, giving it a modern and cohesive feel. The spacious, open-concept living and dining area flows effortlessly into a beautifully redesigned kitchen, complete with a large centre island with seven deep drawers, a Lazy Susan for pots, and seamless quartz countertops and backsplash. Stainless steel appliances, including a fridge, stove, hood, and dishwasher, complement the space perfectly. The unit includes two generously sized bedrooms, a renovated four-piece bathroom, and a separate laundry room with washer and dryer for added convenience. One of the standout upgrades is the brand-new electrical panel with a modern breaker systeman uncommon and valuable enhancement not typically found in most units within the building. This unit also comes with one underground parking space, a large ensuite storage/pantry, and an additional exclusive-use locker on the same floor. Maintenance fees are all-inclusive, covering all utilities, high-speed fibre optic internet, and cable TV boxoffering exceptional value. (id:43681)
房源概要
| MLS® Number | W12185027 |
| 房源类型 | 民宅 |
| 临近地区 | Etobicoke City Centre |
| 社区名字 | Etobicoke West Mall |
| 附近的便利设施 | 公园, 礼拜场所, 学校 |
| 社区特征 | Pet Restrictions, 社区活动中心 |
| 特征 | 阳台 |
| 总车位 | 1 |
| 泳池类型 | Outdoor Pool |
| 结构 | Tennis Court |
| View Type | View |
详 情
| 浴室 | 1 |
| 地上卧房 | 2 |
| 总卧房 | 2 |
| 公寓设施 | Recreation Centre, 健身房, Sauna, Storage - Locker |
| 外墙 | 砖 |
| Flooring Type | Ceramic, Hardwood |
| 供暖方式 | 天然气 |
| 供暖类型 | Hot Water Radiator Heat |
| 内部尺寸 | 1000 - 1199 Sqft |
| 类型 | 公寓 |
车 位
| 地下 | |
| Garage |
土地
| 英亩数 | 无 |
| 土地便利设施 | 公园, 宗教场所, 学校 |
房 间
| 楼 层 | 类 型 | 长 度 | 宽 度 | 面 积 |
|---|---|---|---|---|
| Flat | 厨房 | 3.37 m | 2.53 m | 3.37 m x 2.53 m |
| Flat | 客厅 | 4.9 m | 3.5 m | 4.9 m x 3.5 m |
| Flat | 餐厅 | 3.35 m | 2.9 m | 3.35 m x 2.9 m |
| Flat | 主卧 | 5.11 m | 3.11 m | 5.11 m x 3.11 m |
| Flat | 第二卧房 | 3.44 m | 2.77 m | 3.44 m x 2.77 m |
| Flat | 洗衣房 | 1.1 m | 1.15 m | 1.1 m x 1.15 m |
| Flat | Pantry | 2.5 m | 1.2 m | 2.5 m x 1.2 m |

