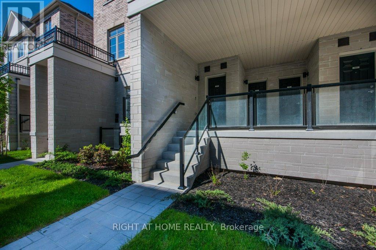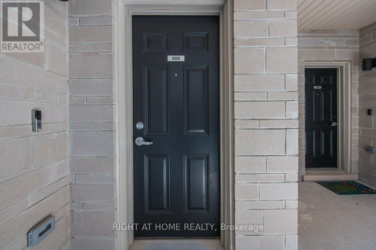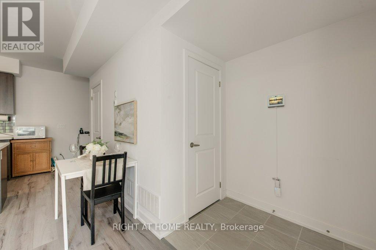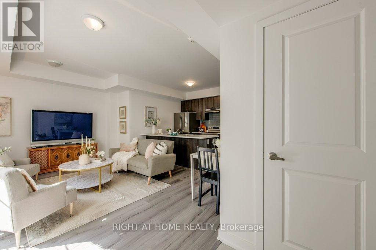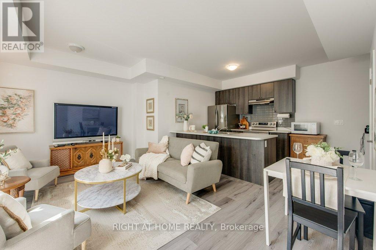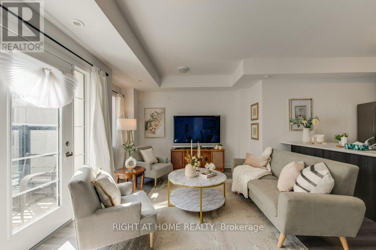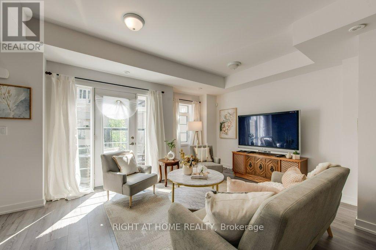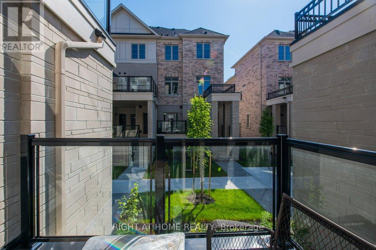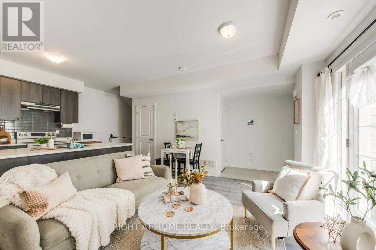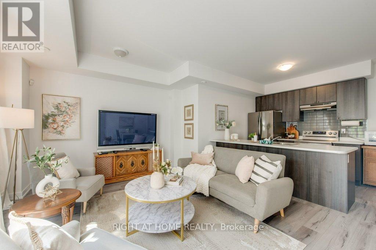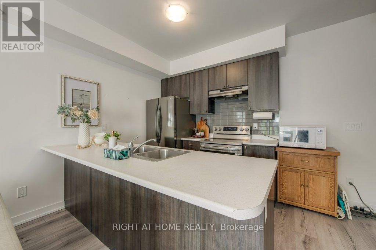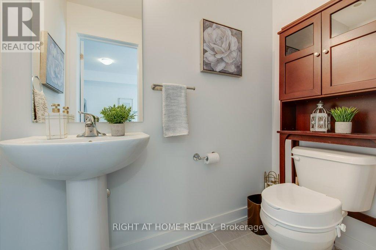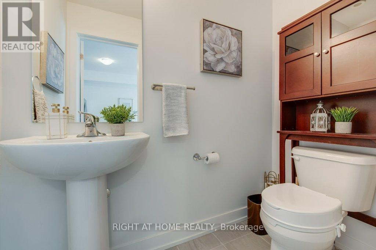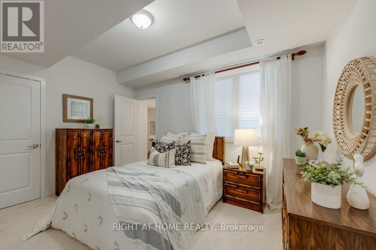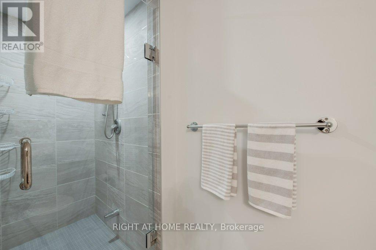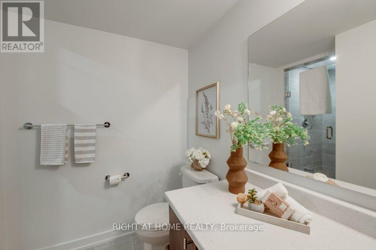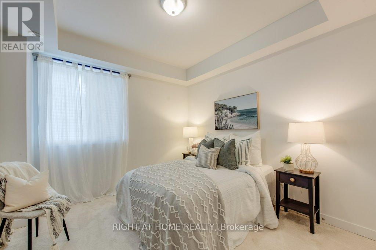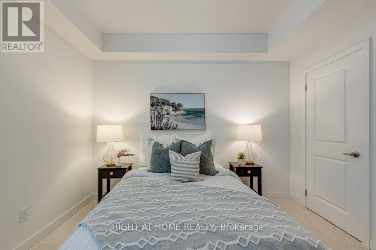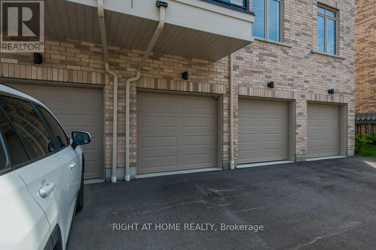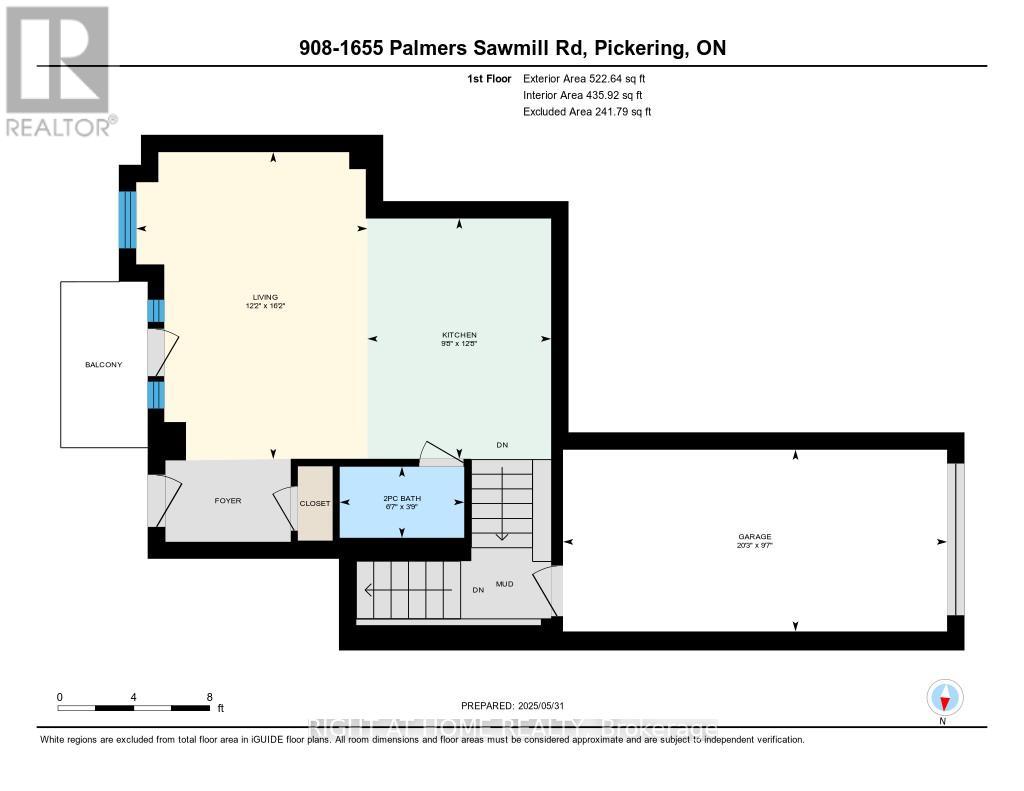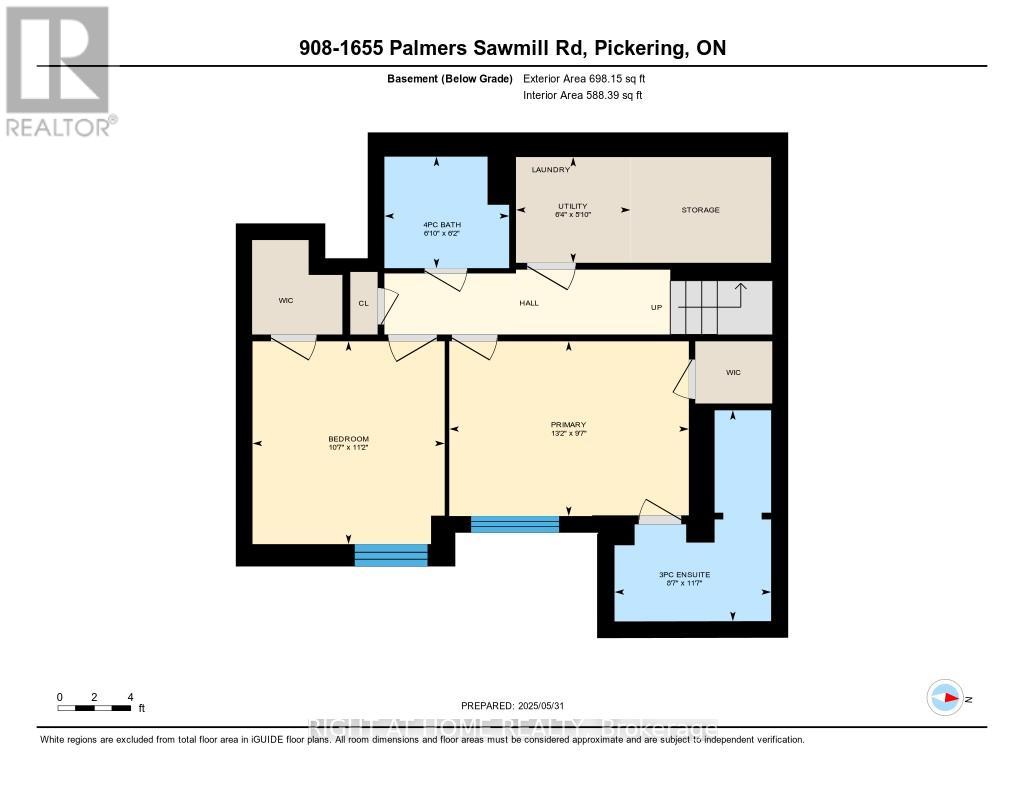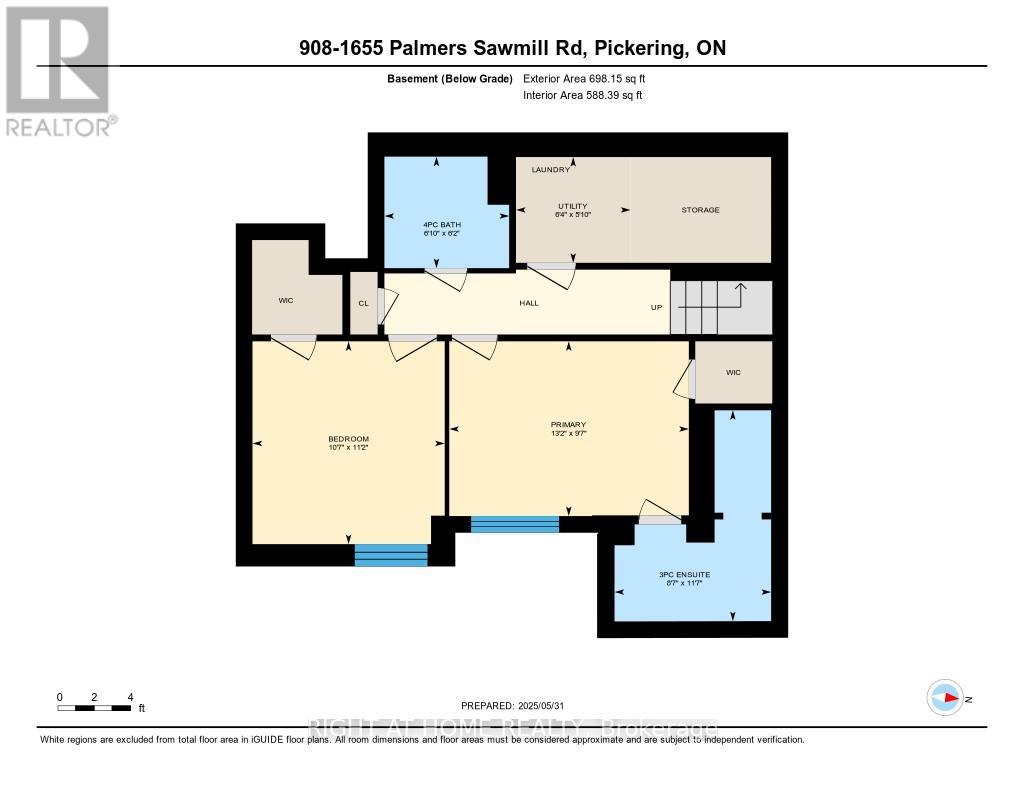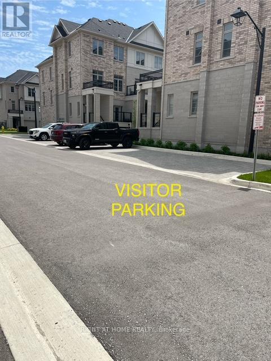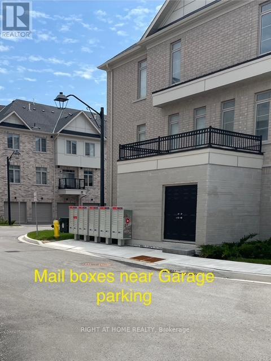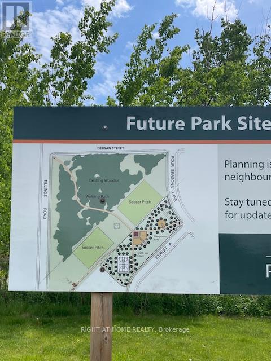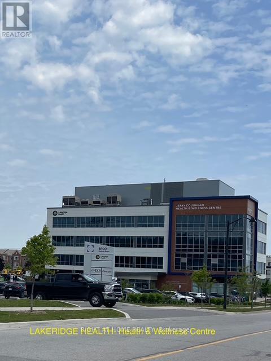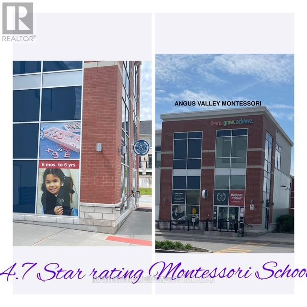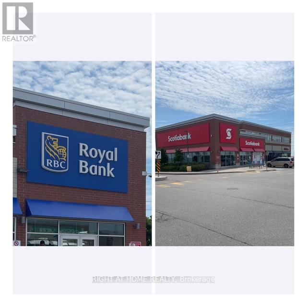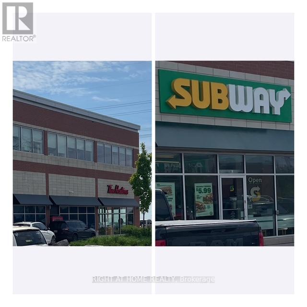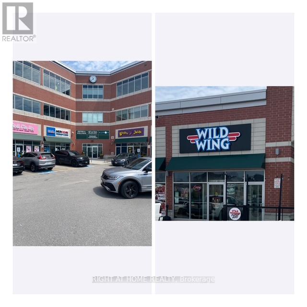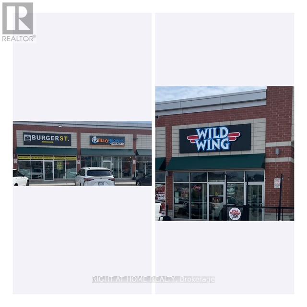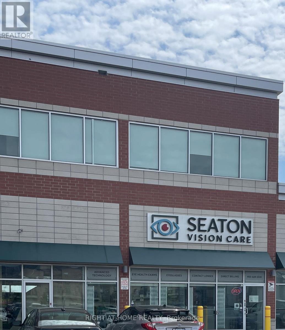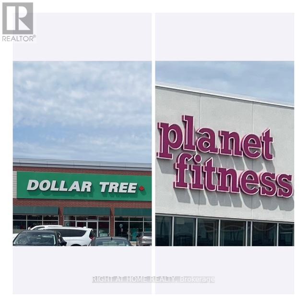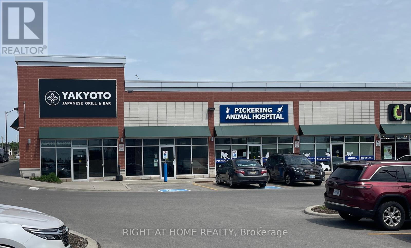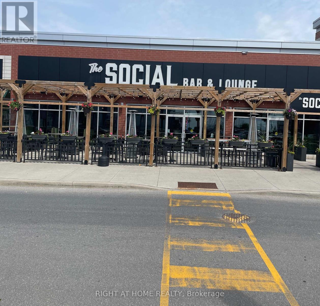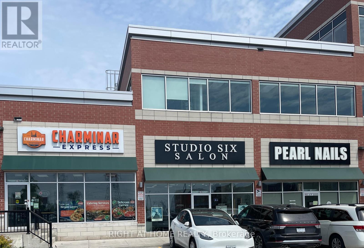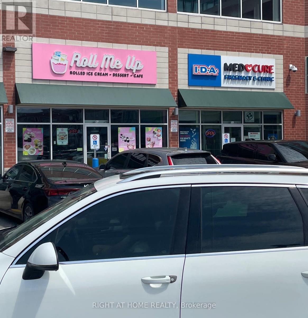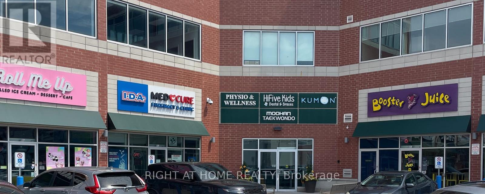908 - 1655 Palmers Saw Mill Road Pickering (Duffin Heights), Ontario L1X 0R3

2 卧室
3 浴室
1200 - 1399 sqft
中央空调
风热取暖
$720,000管理费,Common Area Maintenance, Parking
$78 每月
管理费,Common Area Maintenance, Parking
$78 每月One year NEW 2 Bedroom 2.5 Washroom Townhouse featuring a bright, Open Concept Living Room and Kitchen. The pictures and virtual tour say it all. Large glass doors leading onto an open balcony make for a bright living space. large single garage with one exclusive parking spot. Adjacent to a shopping Mall with One of Durham's best Montessori Schools, Brand New Primary school and park being built. The Mall houses some great food outlets, restaurants and stores including the Pickering Animal Hospital (id:43681)
房源概要
| MLS® Number | E12190716 |
| 房源类型 | 民宅 |
| 社区名字 | Duffin Heights |
| 社区特征 | Pet Restrictions |
| 特征 | 阳台 |
| 总车位 | 2 |
详 情
| 浴室 | 3 |
| 地上卧房 | 2 |
| 总卧房 | 2 |
| Age | 0 To 5 Years |
| 公寓设施 | Separate 电ity Meters |
| 家电类 | Water Heater, Water Meter, 洗碗机, 烤箱, 炉子, 冰箱 |
| 地下室进展 | 已装修 |
| 地下室类型 | N/a (finished) |
| 空调 | 中央空调 |
| 外墙 | 混凝土, 砖 |
| Flooring Type | Hardwood, 木头, Ceramic, 混凝土 |
| 客人卫生间(不包含洗浴) | 1 |
| 供暖方式 | 天然气 |
| 供暖类型 | 压力热风 |
| 储存空间 | 2 |
| 内部尺寸 | 1200 - 1399 Sqft |
| 类型 | 联排别墅 |
车 位
| 附加车库 | |
| Garage |
土地
| 英亩数 | 无 |
| 规划描述 | 住宅 |
房 间
| 楼 层 | 类 型 | 长 度 | 宽 度 | 面 积 |
|---|---|---|---|---|
| Lower Level | 主卧 | 4.01 m | 2.93 m | 4.01 m x 2.93 m |
| Lower Level | 第二卧房 | 3.4 m | 3.22 m | 3.4 m x 3.22 m |
| Lower Level | 设备间 | 1.92 m | 1.77 m | 1.92 m x 1.77 m |
| 一楼 | 客厅 | 4.93 m | 3.72 m | 4.93 m x 3.72 m |
| 一楼 | 厨房 | 3.86 m | 2.95 m | 3.86 m x 2.95 m |

