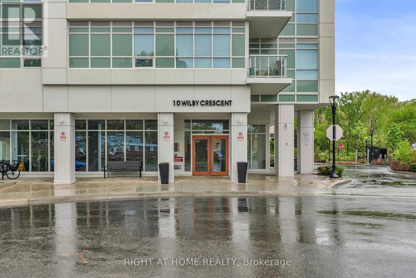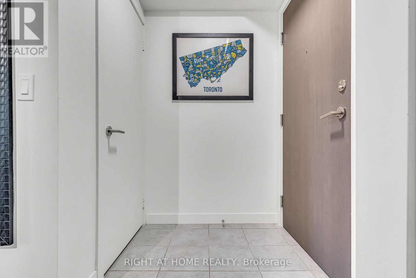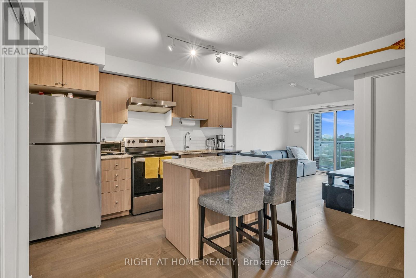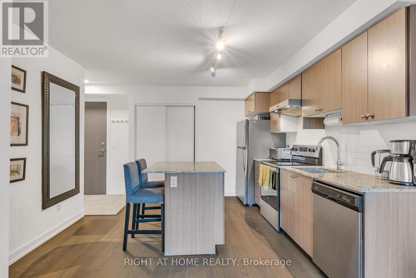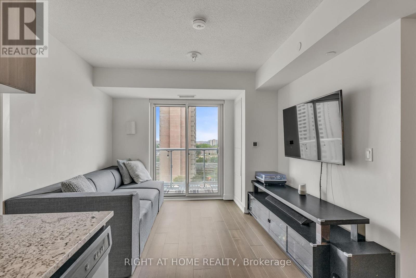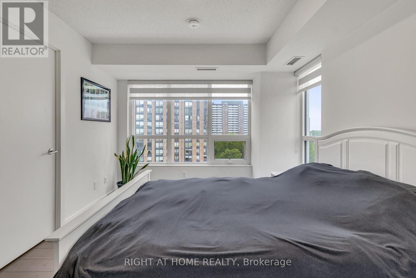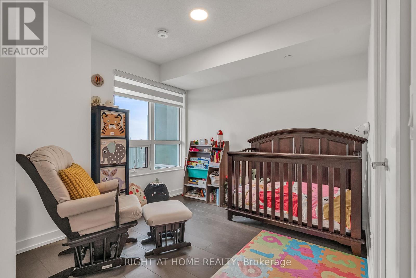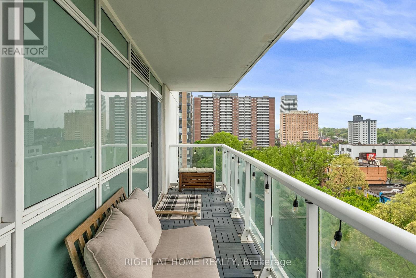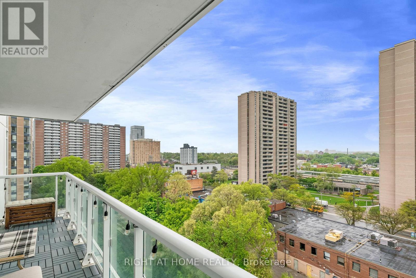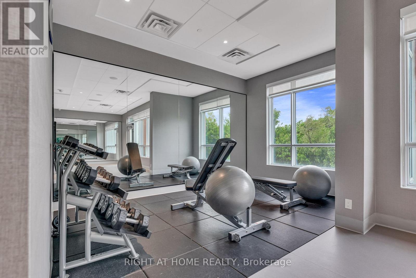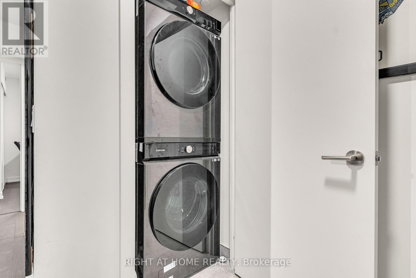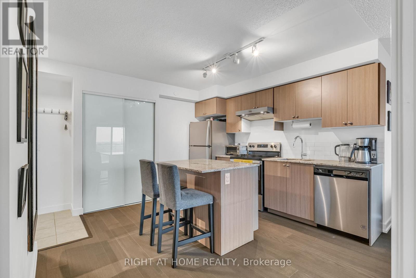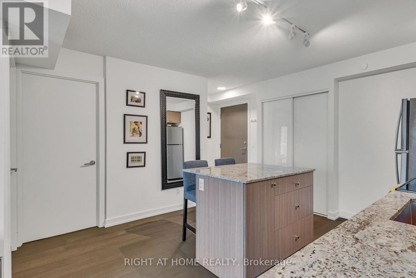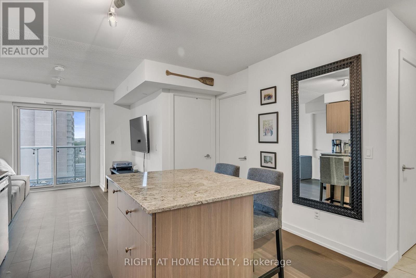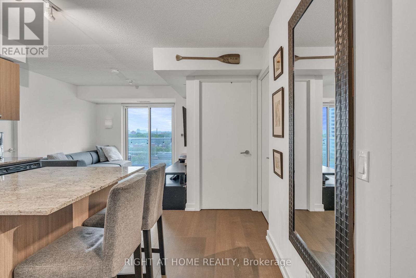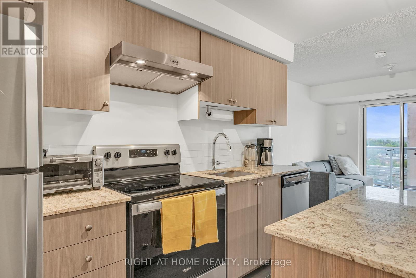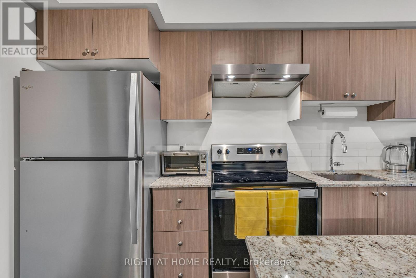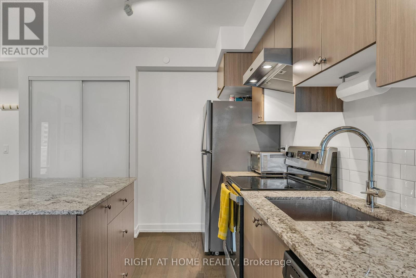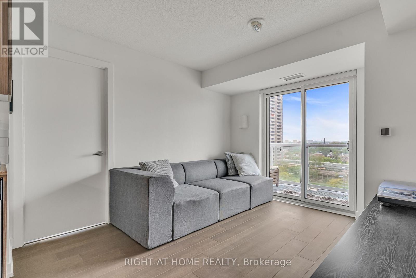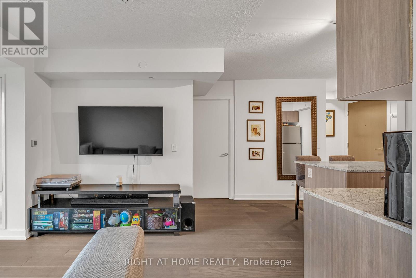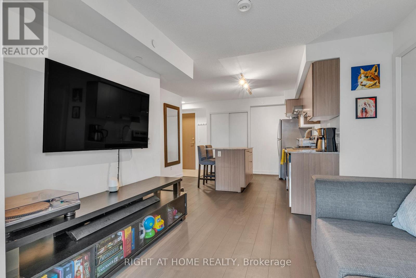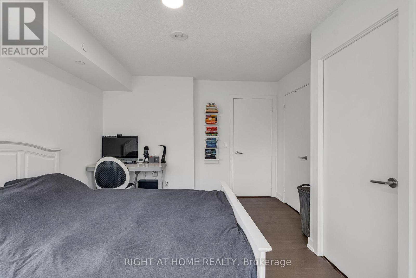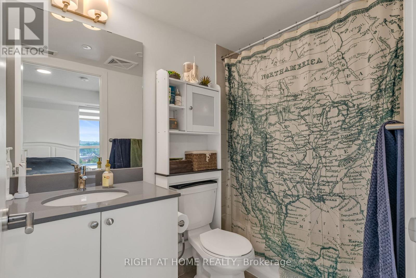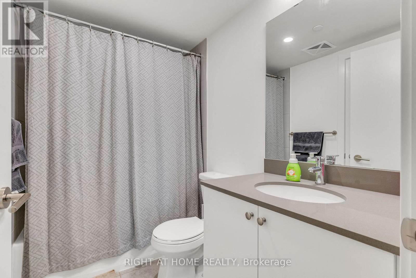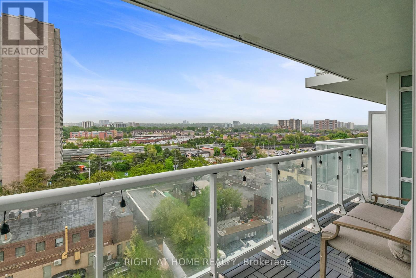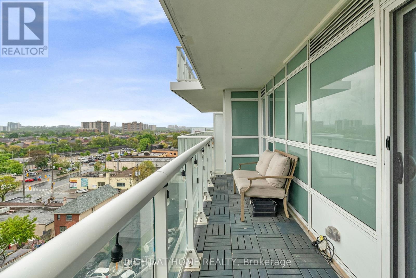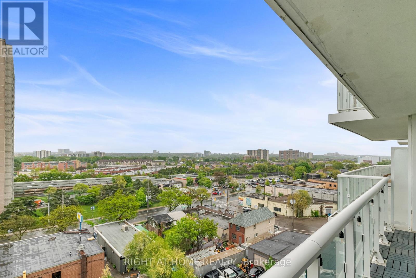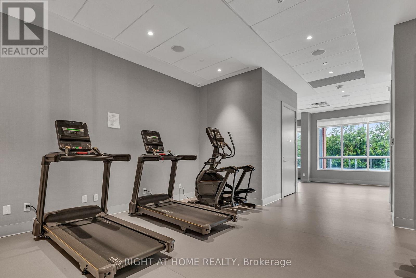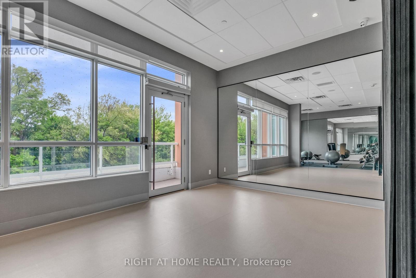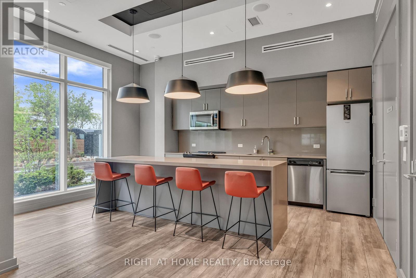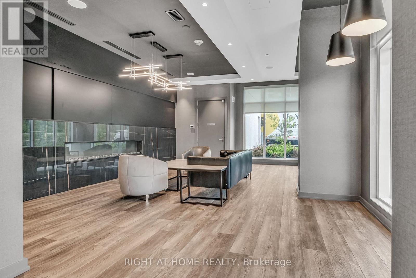908 - 10 Wilby Crescent Toronto (Weston), Ontario M9N 0B6

2 卧室
2 浴室
800 - 899 sqft
中央空调
$574,900管理费,Common Area Maintenance, Parking, Insurance
$543.52 每月
管理费,Common Area Maintenance, Parking, Insurance
$543.52 每月Welcome to the newly constructed suite offering over 800sqft of living space, a stylish and functional split-bedroom layout, featuring 2 bedrooms + media area and 2 full bathrooms. The open-concept kitchen with breakfast bar, living, and dining area is perfect for entertaining and everyday living, complete with stainless steel appliances, and ample cupboard space. Weston GO stations also close by, future Eglinton LRT, close to parks and schools, this turn key property is ready to be your new oasis for creating new memories. (id:43681)
房源概要
| MLS® Number | W12195422 |
| 房源类型 | 民宅 |
| 社区名字 | Weston |
| 社区特征 | Pet Restrictions |
| 特征 | 阳台, 无地毯, In Suite Laundry |
| 总车位 | 1 |
详 情
| 浴室 | 2 |
| 地上卧房 | 2 |
| 总卧房 | 2 |
| 公寓设施 | 健身房, 宴会厅, Visitor Parking, Storage - Locker |
| 家电类 | Blinds, 洗碗机, 烘干机, 炉子, 洗衣机, 冰箱 |
| 空调 | 中央空调 |
| 外墙 | 砖, 石 |
| Fire Protection | Security Guard, Smoke Detectors |
| Flooring Type | Tile |
| 内部尺寸 | 800 - 899 Sqft |
| 类型 | 公寓 |
车 位
| 地下 | |
| Garage |
土地
| 英亩数 | 无 |
房 间
| 楼 层 | 类 型 | 长 度 | 宽 度 | 面 积 |
|---|---|---|---|---|
| 一楼 | 厨房 | 3.5 m | 2.82 m | 3.5 m x 2.82 m |
| 一楼 | 餐厅 | 3.5 m | 2.92 m | 3.5 m x 2.92 m |
| 一楼 | 客厅 | 3.3 m | 3.35 m | 3.3 m x 3.35 m |
| 一楼 | 主卧 | 3.94 m | 5 m | 3.94 m x 5 m |
| 一楼 | 第二卧房 | 3.5 m | 5.5 m | 3.5 m x 5.5 m |
| Other | 门厅 | 1.8 m | 3.05 m | 1.8 m x 3.05 m |
https://www.realtor.ca/real-estate/28414823/908-10-wilby-crescent-toronto-weston-weston

