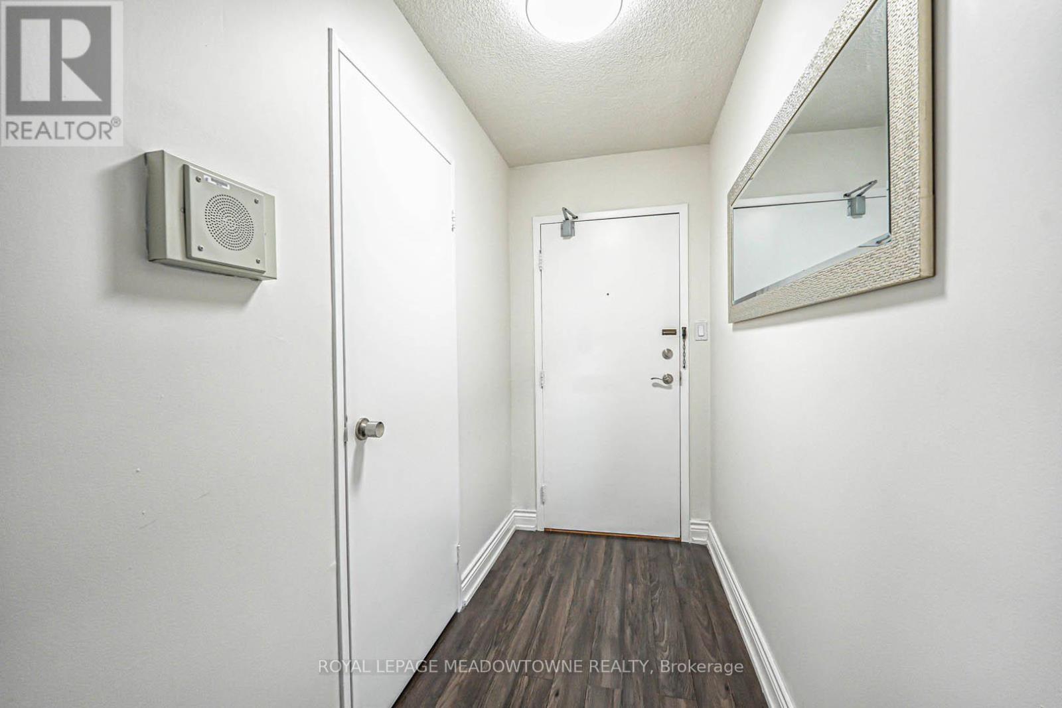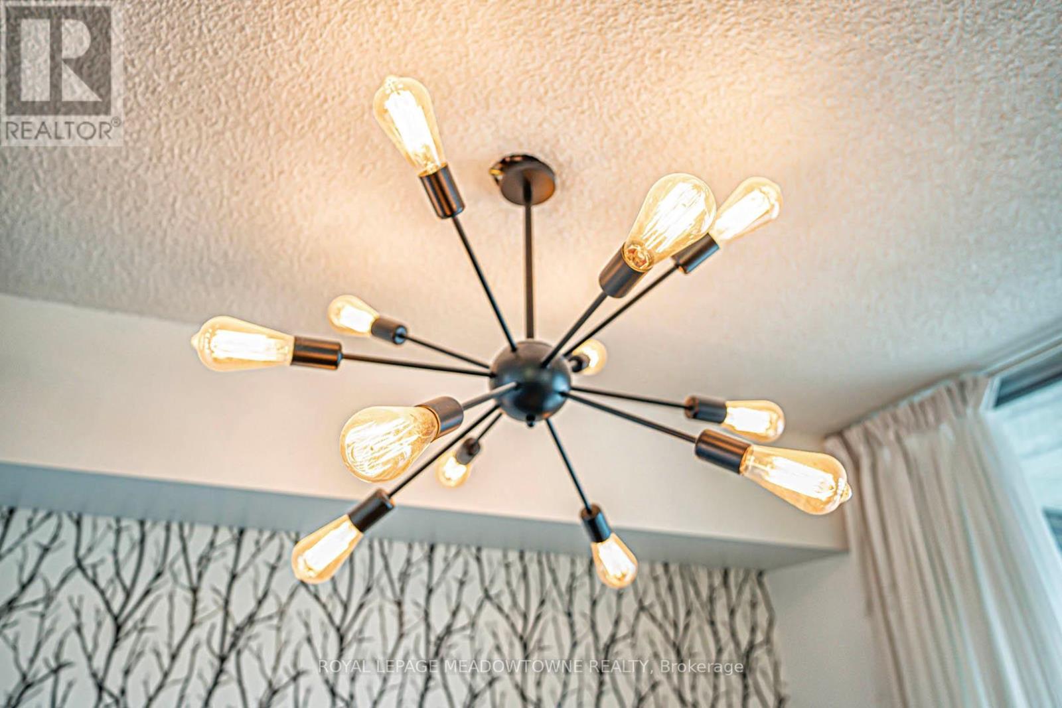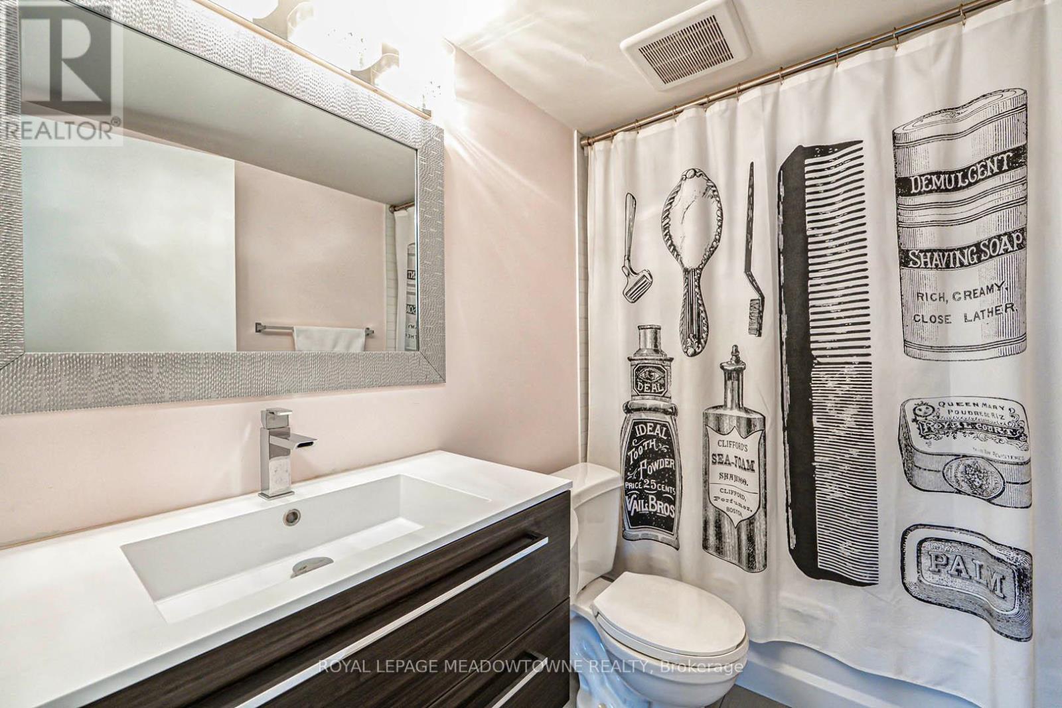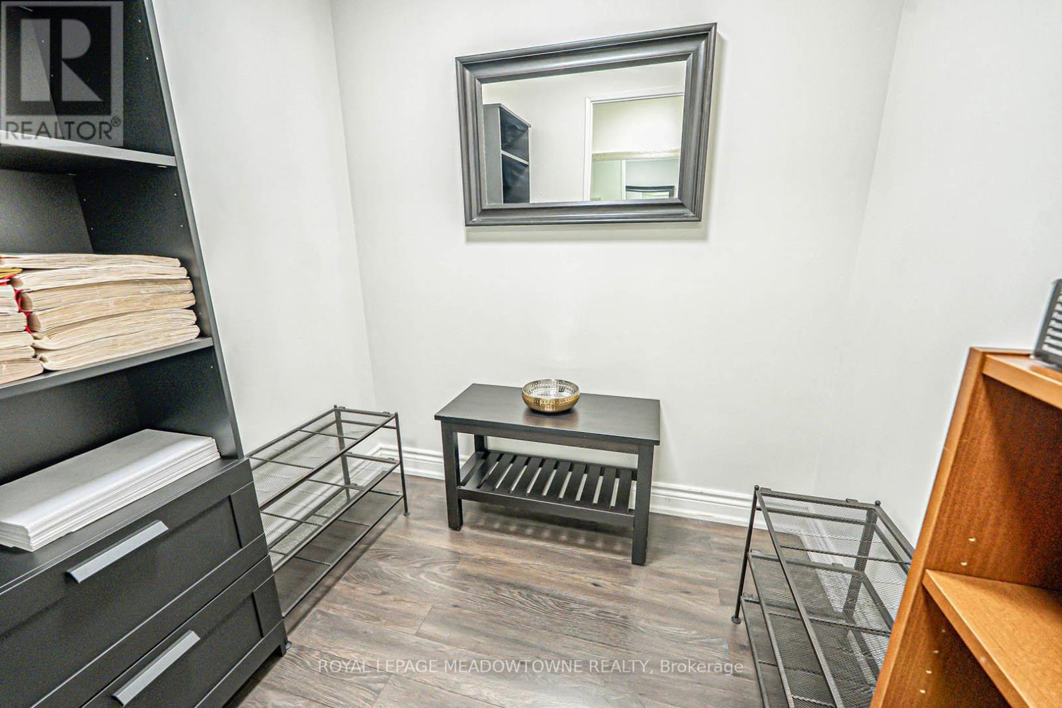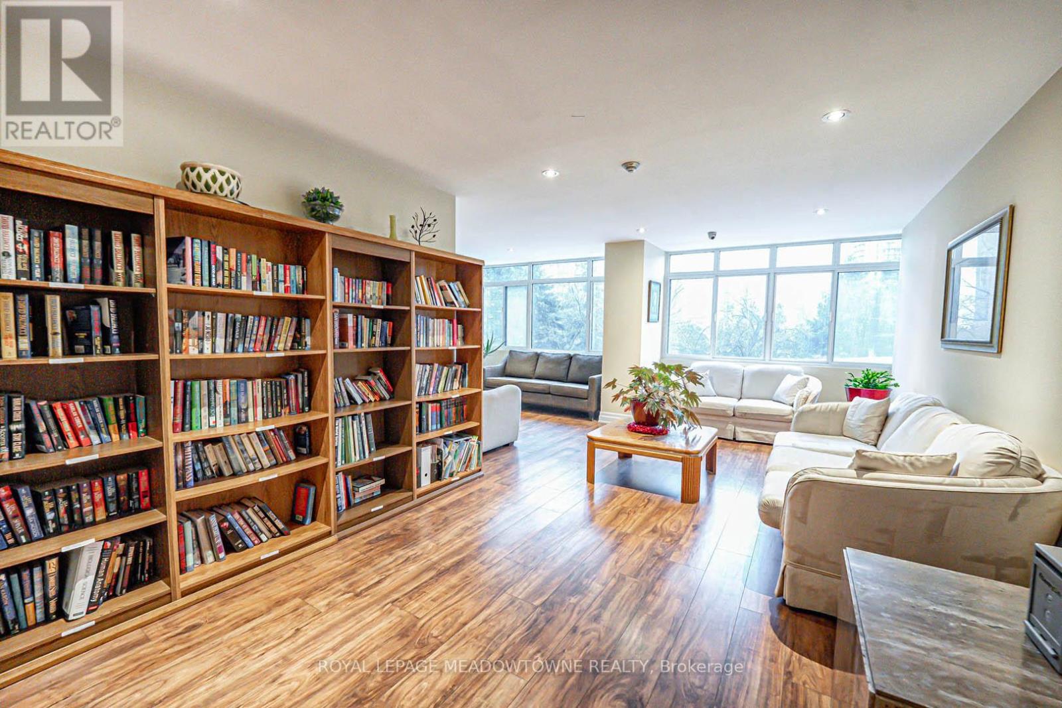907 - 50 Elm Drive Mississauga (Mississauga Valleys), Ontario L5A 3X2

$589,000管理费,Heat, Electricity, Water, Common Area Maintenance, Insurance, Parking
$1,124.77 每月
管理费,Heat, Electricity, Water, Common Area Maintenance, Insurance, Parking
$1,124.77 每月Welcome to this meticulously maintained 3-bedroom, 2-bathroom condo, offering approximately 1,280 sq ft of carpet-free living space, including a private balcony. Situated on the 9th floor, this sun-filled, south-facing unit features partial lake views and an open-concept living and dining room thats perfect for both relaxing and entertaining. The updated kitchen features stone countertops, stainless steel appliances, a glass tile backsplash, porcelain flooring, and under-cabinet lighting. Both bathrooms have been tastefully updated, and the unit has been freshly painted in a neutral colour. The generously sized primary bedroom includes two closets and a private semi-ensuite bathroom, with room to potentially add a shower if desired. A large in-suite laundry room provides added convenience, along with valuable extra storage space. Included are two side-by-side parking spaces and a private locker. This desirable location offers easy access to Square One Shopping Centre, the Central Library, dining, parks, schools, and major highways including the 403, 401, 407, and QEW. Its also just a short drive to Toronto Pearson Airport, and Hurontario LRT coming soon. This thoughtfully updated condo is an opportunity you wont want to miss. (id:43681)
房源概要
| MLS® Number | W12186218 |
| 房源类型 | 民宅 |
| 社区名字 | Mississauga Valleys |
| 附近的便利设施 | 医院, 公园, 礼拜场所, 公共交通 |
| 社区特征 | Pet Restrictions, 社区活动中心 |
| 特征 | 阳台, 无地毯, In Suite Laundry |
| 总车位 | 2 |
| 结构 | Tennis Court |
详 情
| 浴室 | 2 |
| 地上卧房 | 3 |
| 总卧房 | 3 |
| 公寓设施 | 健身房, 宴会厅, Storage - Locker |
| 家电类 | All, 洗碗机, 烘干机, 炉子, 洗衣机, 窗帘, 冰箱 |
| 空调 | 中央空调 |
| 外墙 | 混凝土 |
| 客人卫生间(不包含洗浴) | 1 |
| 供暖方式 | 天然气 |
| 供暖类型 | 压力热风 |
| 内部尺寸 | 1200 - 1399 Sqft |
| 类型 | 公寓 |
车 位
| 地下 | |
| Garage |
土地
| 英亩数 | 无 |
| 土地便利设施 | 医院, 公园, 宗教场所, 公共交通 |
房 间
| 楼 层 | 类 型 | 长 度 | 宽 度 | 面 积 |
|---|---|---|---|---|
| Flat | 客厅 | 3.76 m | 5.82 m | 3.76 m x 5.82 m |
| Flat | 餐厅 | 2.34 m | 3.12 m | 2.34 m x 3.12 m |
| Flat | 厨房 | 3.07 m | 2.21 m | 3.07 m x 2.21 m |
| Flat | 主卧 | 3.28 m | 4.9 m | 3.28 m x 4.9 m |
| Flat | 第二卧房 | 3.38 m | 3.4 m | 3.38 m x 3.4 m |
| Flat | 第三卧房 | 2.77 m | 3.25 m | 2.77 m x 3.25 m |
| Flat | 洗衣房 | 1.8 m | 3.28 m | 1.8 m x 3.28 m |







