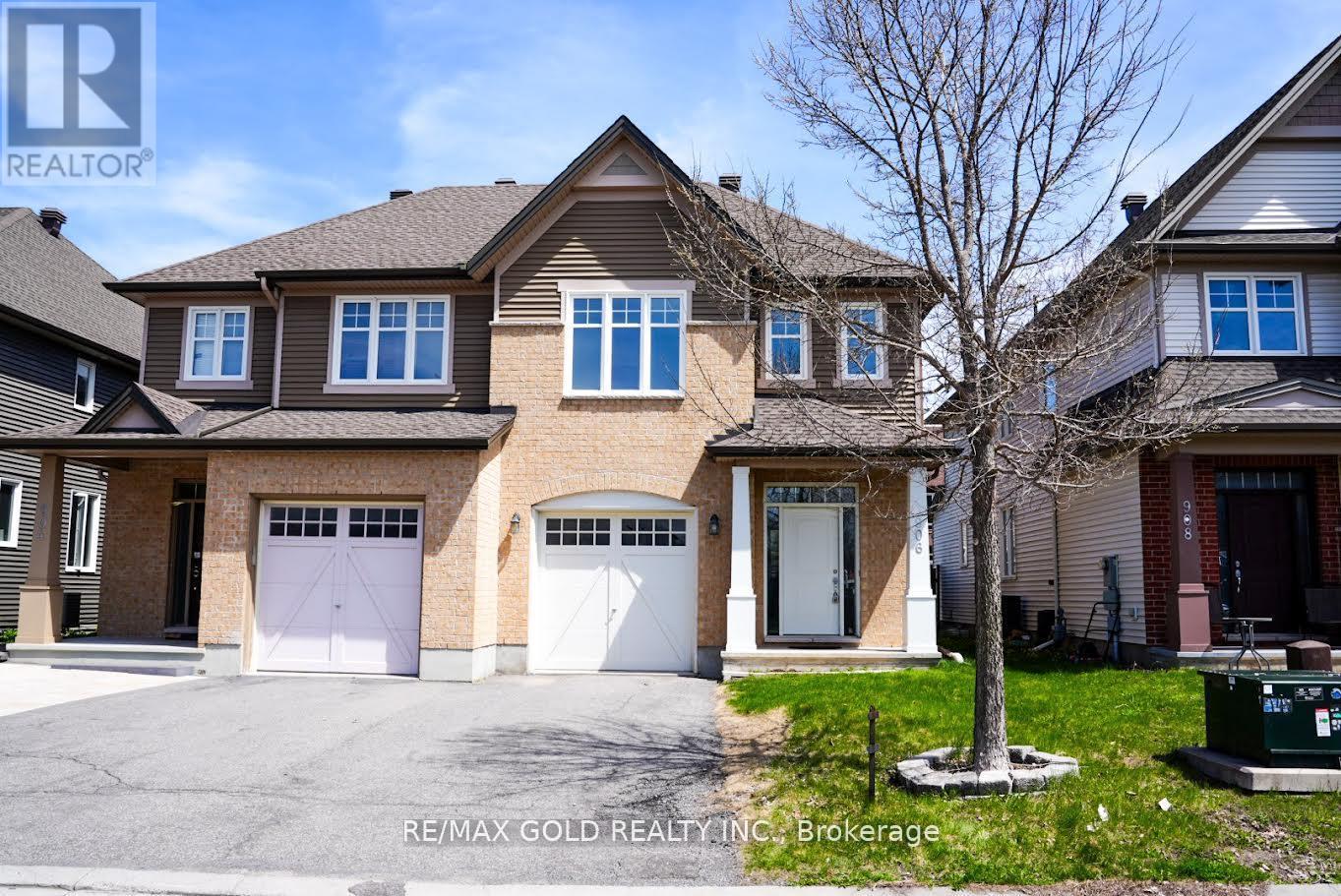3 卧室
4 浴室
2000 - 2500 sqft
壁炉
中央空调
风热取暖
$674,900
Welcome to this executive Semi Detached in the sought after family friendly neighborhood of Findlay Creek. Located close to all amenities, transit and schools. This beautiful 3 bedroom semi detached with 4 bathrooms offers over 2100 sqft of living space. Freshly painted, brand new carpets on second floor and in the basement. Tons of upgrades including granite countertops, upgraded washrooms, hardwood floors and pot lights on main floor. The bright open concept main floor is perfect for entertaining guests. The spacious primary bedroom offers an oasis ensuite. The carpeted second floor is perfect for cold winter mornings. Sit around the cozy gas fireplace in the large lower level family room. Full 3 piece bath in the basement. Low maintenance, fully fenced backyard to enjoy the summer family and friends get togethers. (id:43681)
房源概要
|
MLS® Number
|
X12213660 |
|
房源类型
|
民宅 |
|
社区名字
|
2605 - Blossom Park/Kemp Park/Findlay Creek |
|
附近的便利设施
|
公共交通 |
|
总车位
|
3 |
详 情
|
浴室
|
4 |
|
地上卧房
|
3 |
|
总卧房
|
3 |
|
家电类
|
洗碗机, 微波炉, 炉子, 窗帘, 冰箱 |
|
地下室进展
|
已装修 |
|
地下室类型
|
全完工 |
|
施工种类
|
Semi-detached |
|
空调
|
中央空调 |
|
外墙
|
砖, 乙烯基壁板 |
|
壁炉
|
有 |
|
Fireplace Total
|
1 |
|
地基类型
|
混凝土 |
|
客人卫生间(不包含洗浴)
|
1 |
|
供暖方式
|
天然气 |
|
供暖类型
|
压力热风 |
|
储存空间
|
2 |
|
内部尺寸
|
2000 - 2500 Sqft |
|
类型
|
独立屋 |
|
设备间
|
市政供水 |
车 位
土地
|
英亩数
|
无 |
|
土地便利设施
|
公共交通 |
|
污水道
|
Sanitary Sewer |
|
土地深度
|
98 Ft ,4 In |
|
土地宽度
|
26 Ft ,6 In |
|
不规则大小
|
26.5 X 98.4 Ft |
|
规划描述
|
住宅 |
房 间
| 楼 层 |
类 型 |
长 度 |
宽 度 |
面 积 |
|
二楼 |
主卧 |
5.53 m |
3.37 m |
5.53 m x 3.37 m |
|
二楼 |
卧室 |
4.64 m |
3.2 m |
4.64 m x 3.2 m |
|
二楼 |
卧室 |
3.14 m |
3.04 m |
3.14 m x 3.04 m |
|
二楼 |
浴室 |
1.65 m |
2.74 m |
1.65 m x 2.74 m |
|
二楼 |
浴室 |
2.56 m |
2.79 m |
2.56 m x 2.79 m |
|
地下室 |
客厅 |
4.06 m |
6.09 m |
4.06 m x 6.09 m |
|
地下室 |
浴室 |
1.65 m |
2.13 m |
1.65 m x 2.13 m |
|
地下室 |
家庭房 |
6.09 m |
4.06 m |
6.09 m x 4.06 m |
|
一楼 |
客厅 |
6.85 m |
3.83 m |
6.85 m x 3.83 m |
|
一楼 |
厨房 |
4.26 m |
2.38 m |
4.26 m x 2.38 m |
|
一楼 |
浴室 |
1.21 m |
2.13 m |
1.21 m x 2.13 m |
https://www.realtor.ca/real-estate/28453734/906-verbena-crescent-ottawa-2605-blossom-parkkemp-parkfindlay-creek












































