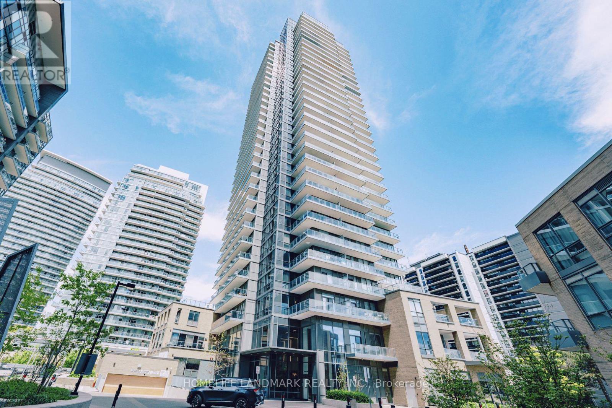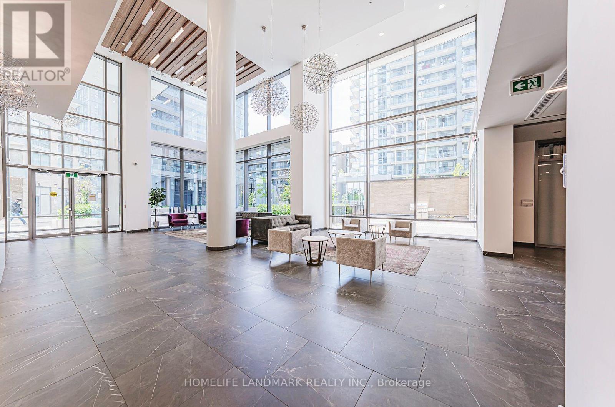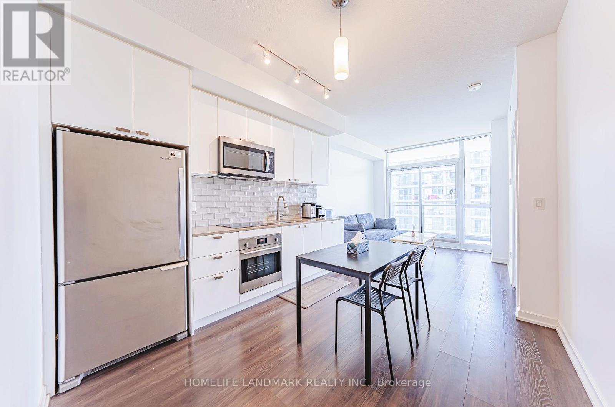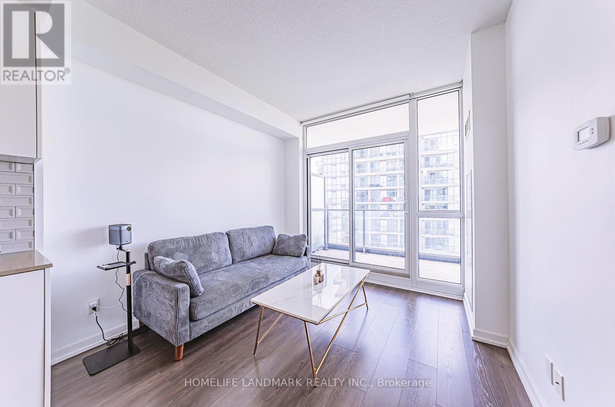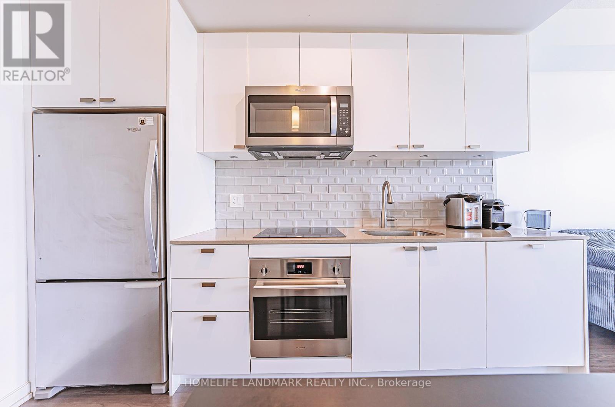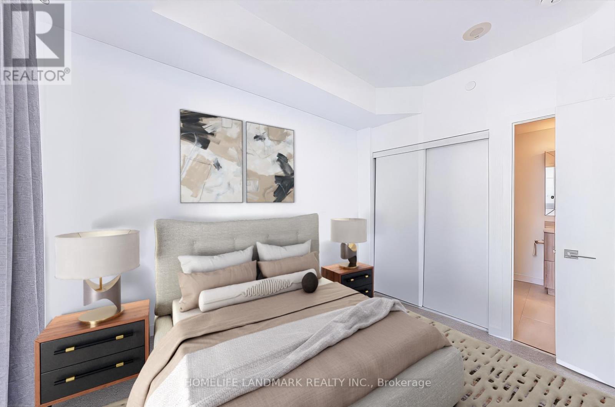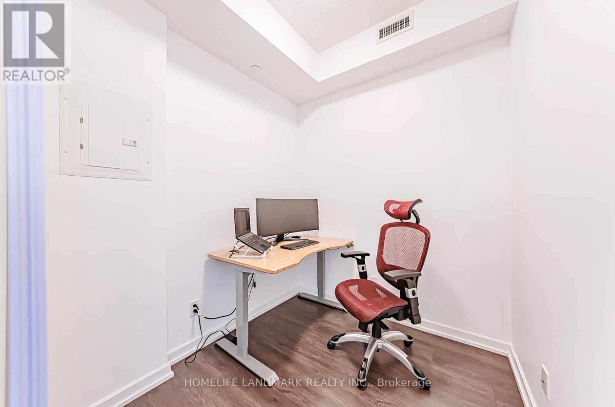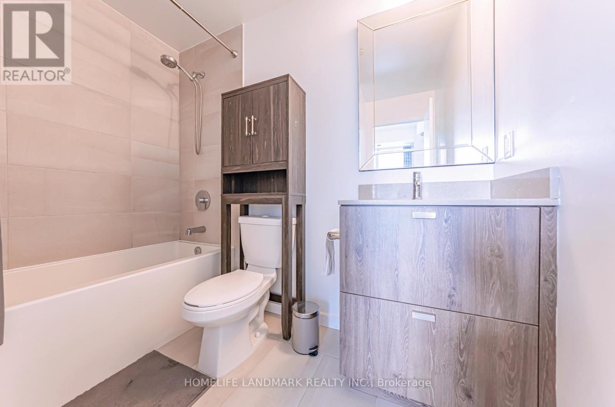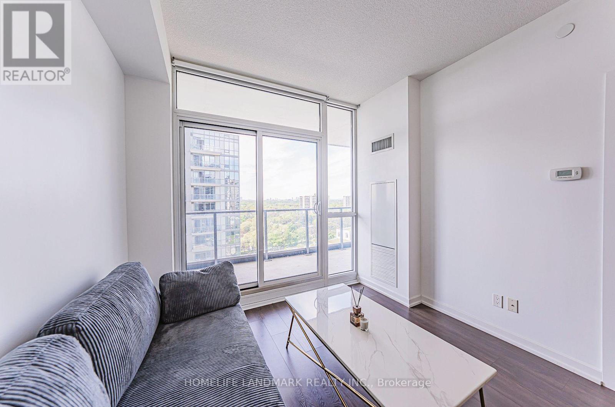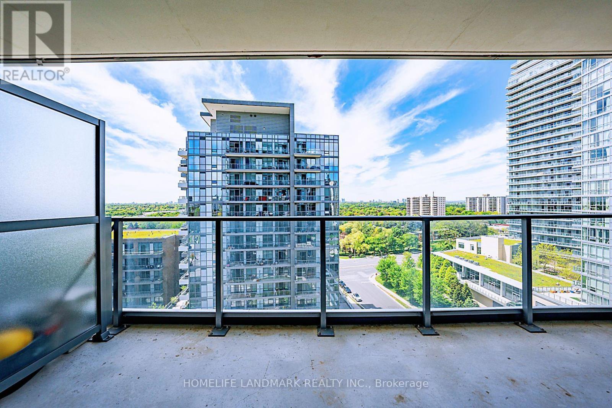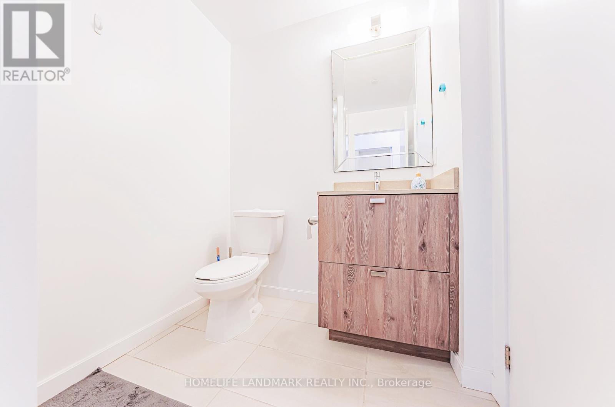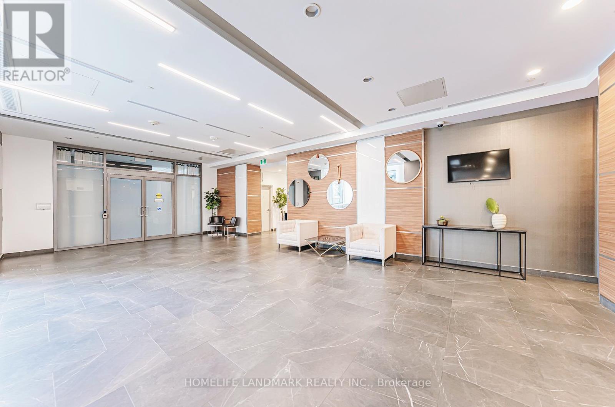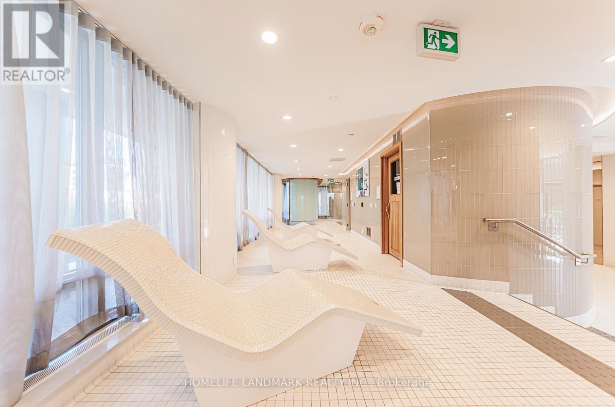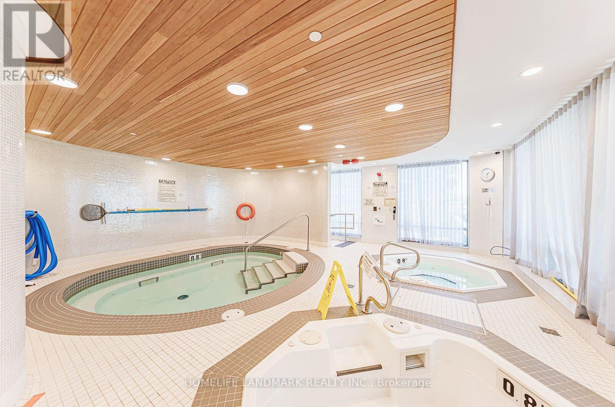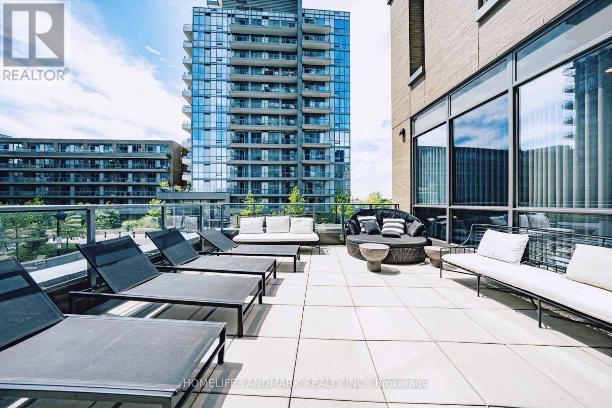906 - 56 Forest Manor Road Toronto (Henry Farm), Ontario M2J 1M6

2 卧室
2 浴室
600 - 699 sqft
中央空调
风热取暖
$639,000管理费,Common Area Maintenance, Insurance, Parking
$453.64 每月
管理费,Common Area Maintenance, Insurance, Parking
$453.64 每月Discover the bright and spacious 1 Bedroom + Flex + Two Full Bathrooms + Balcony High Floor Facing Unobstructed West View! Freshly Painted Wall. 9Ft Ceilings, Flex Can Be Used As 2nd Bedroom Fits Double Bed W/Sliding Door, Professionally Cleaned Ready To Move In, Great Location With lot of Amenities: Gym, Yoga Room, Scandinavian Spa With Plunge Pools, Heated Stone Bed, Lounge, Out Door Terrace, Concierge. Easy Access To Hwy 404 & 401, Subway & Ttc. Walking Distance To Fairview Mall, Schools, Parks, Performing Centre For The Arts, Library & More (id:43681)
房源概要
| MLS® Number | C12167413 |
| 房源类型 | 民宅 |
| 社区名字 | Henry Farm |
| 社区特征 | Pet Restrictions |
| 特征 | 阳台 |
| 总车位 | 1 |
详 情
| 浴室 | 2 |
| 地上卧房 | 1 |
| 地下卧室 | 1 |
| 总卧房 | 2 |
| Age | New Building |
| 公寓设施 | Security/concierge, 健身房, Recreation Centre, Visitor Parking, Storage - Locker |
| 空调 | 中央空调 |
| 外墙 | 混凝土 |
| Flooring Type | Laminate |
| 供暖方式 | 天然气 |
| 供暖类型 | 压力热风 |
| 内部尺寸 | 600 - 699 Sqft |
| 类型 | 公寓 |
车 位
| 地下 | |
| Garage |
土地
| 英亩数 | 无 |
房 间
| 楼 层 | 类 型 | 长 度 | 宽 度 | 面 积 |
|---|---|---|---|---|
| 一楼 | 客厅 | 3.2 m | 3.05 m | 3.2 m x 3.05 m |
| 一楼 | 餐厅 | 3.2 m | 2.97 m | 3.2 m x 2.97 m |
| 一楼 | 厨房 | 3.2 m | 2.97 m | 3.2 m x 2.97 m |
| 一楼 | 主卧 | 3.3 m | 2.7 m | 3.3 m x 2.7 m |
| 一楼 | 衣帽间 | 2.3 m | 2.35 m | 2.3 m x 2.35 m |
https://www.realtor.ca/real-estate/28353998/906-56-forest-manor-road-toronto-henry-farm-henry-farm

