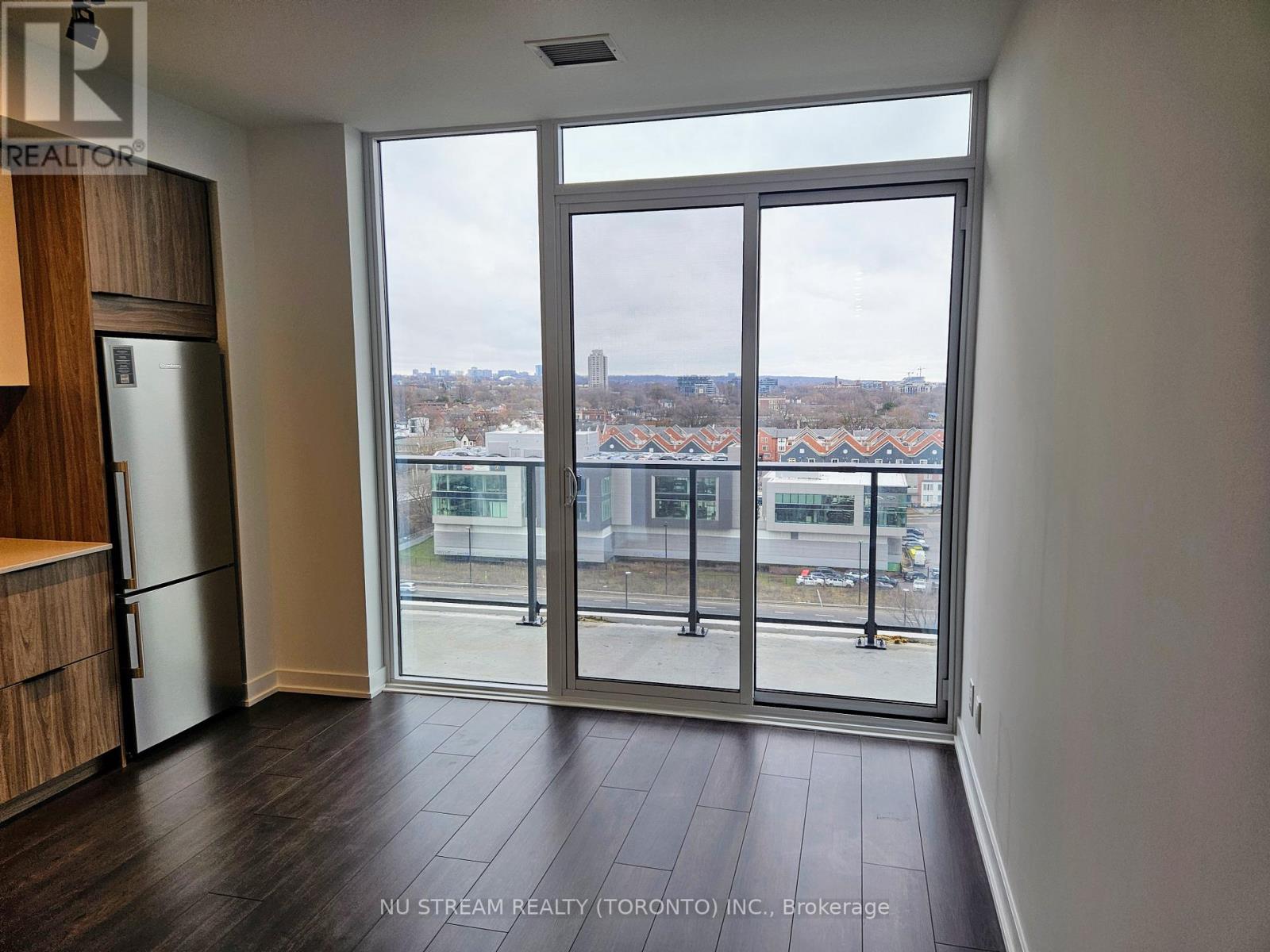2 卧室
1 浴室
500 - 599 sqft
中央空调
风热取暖
$2,000 Monthly
Experience Urban Opulence In This Recently Constructed 578 sq ft. 1BR+Den Residence within Broccolini's River & Fifth Development. Abundant Natural Light Fills The Space Through Floor-to-Ceiling Windows, And The Den provides versatility as either a home office or guest room. Indulge in premium amenities, including 24hr concierge, rooftop pool, fitness centre, co-working Spaces, and More. Accessing TTC's Primary Streetcar Routes is Effortless, And Major highways like the DVP, Gardiner Expressway, And Highway 401 Are Conveniently Close. Its proximity to Toronto's top Universities and Hospitals adds to the convenience. Choose River & Fifth as your home and immerse yourself in a harmonious blend of style, convenience and contemporary living. (id:43681)
房源概要
|
MLS® Number
|
C12103057 |
|
房源类型
|
民宅 |
|
社区名字
|
Regent Park |
|
社区特征
|
Pet Restrictions |
|
特征
|
阳台, In Suite Laundry |
详 情
|
浴室
|
1 |
|
地上卧房
|
1 |
|
地下卧室
|
1 |
|
总卧房
|
2 |
|
Age
|
0 To 5 Years |
|
公寓设施
|
Security/concierge, 健身房, 宴会厅 |
|
空调
|
中央空调 |
|
外墙
|
混凝土 |
|
Flooring Type
|
Laminate |
|
供暖方式
|
天然气 |
|
供暖类型
|
压力热风 |
|
内部尺寸
|
500 - 599 Sqft |
|
类型
|
公寓 |
车 位
土地
房 间
| 楼 层 |
类 型 |
长 度 |
宽 度 |
面 积 |
|
一楼 |
客厅 |
3.91 m |
3.98 m |
3.91 m x 3.98 m |
|
一楼 |
餐厅 |
3.91 m |
3.98 m |
3.91 m x 3.98 m |
|
一楼 |
厨房 |
3.91 m |
3.98 m |
3.91 m x 3.98 m |
|
一楼 |
主卧 |
2.85 m |
3.91 m |
2.85 m x 3.91 m |
|
一楼 |
衣帽间 |
2.16 m |
2.31 m |
2.16 m x 2.31 m |
https://www.realtor.ca/real-estate/28213186/906-5-defries-street-toronto-regent-park-regent-park










