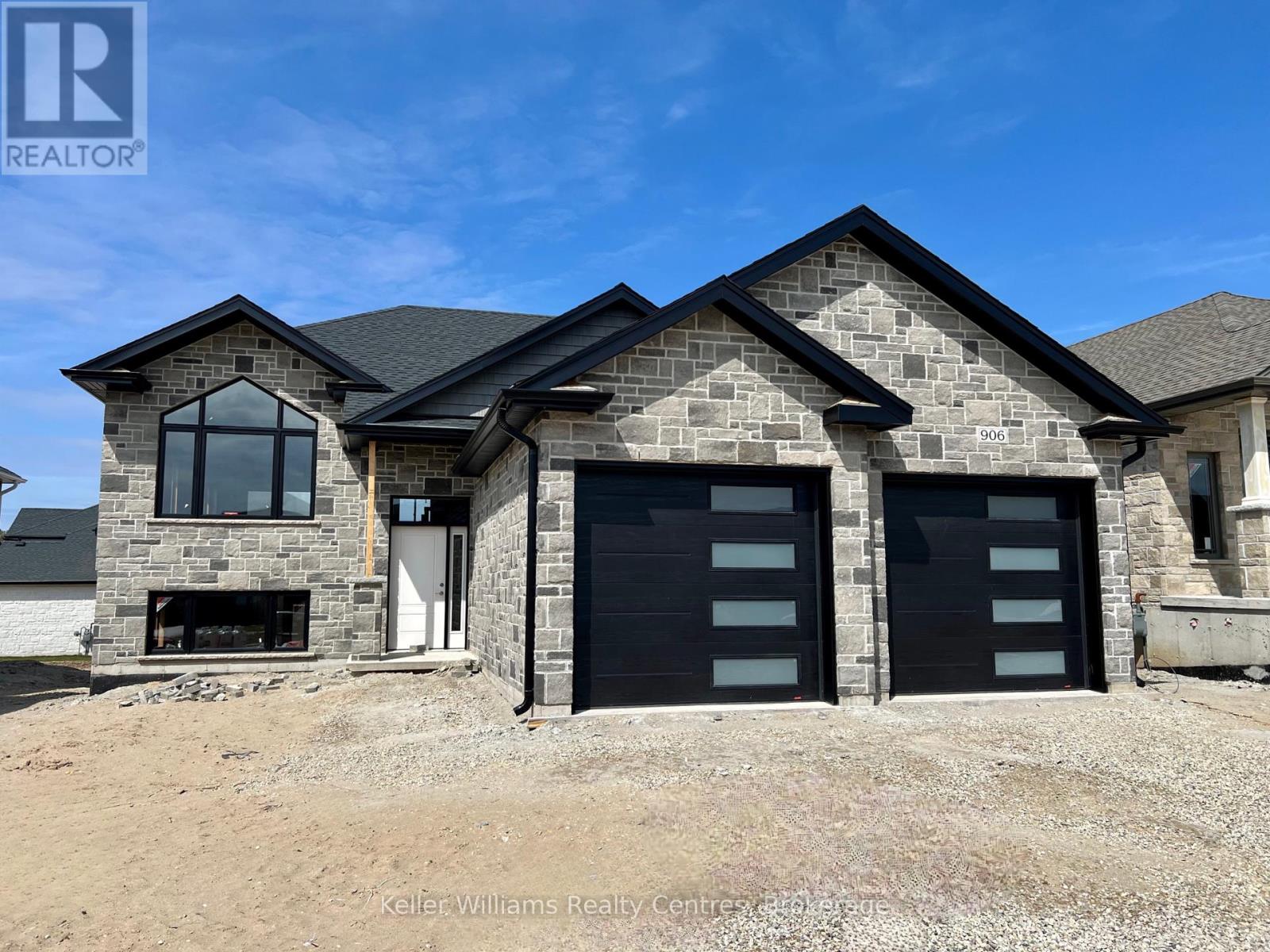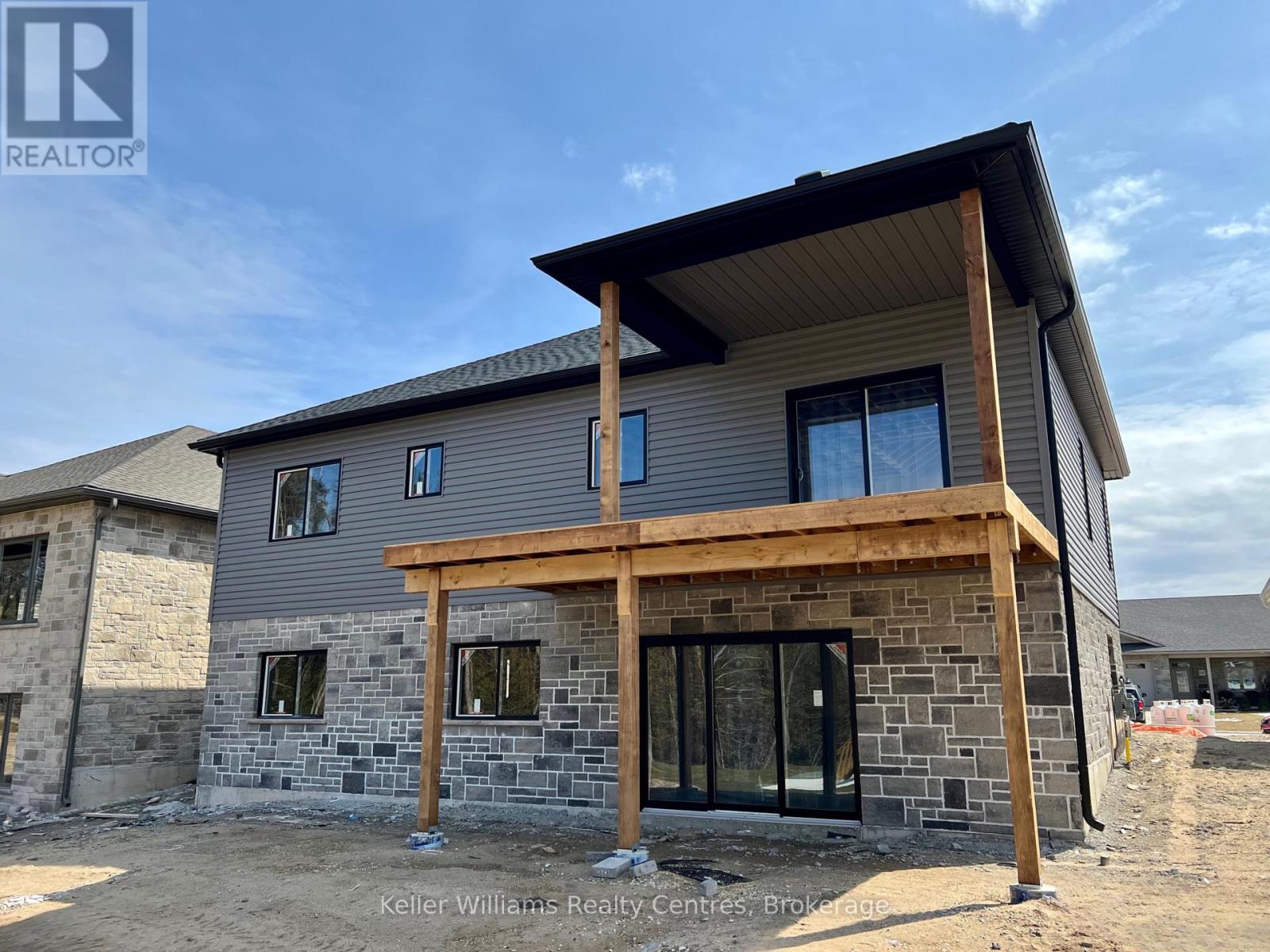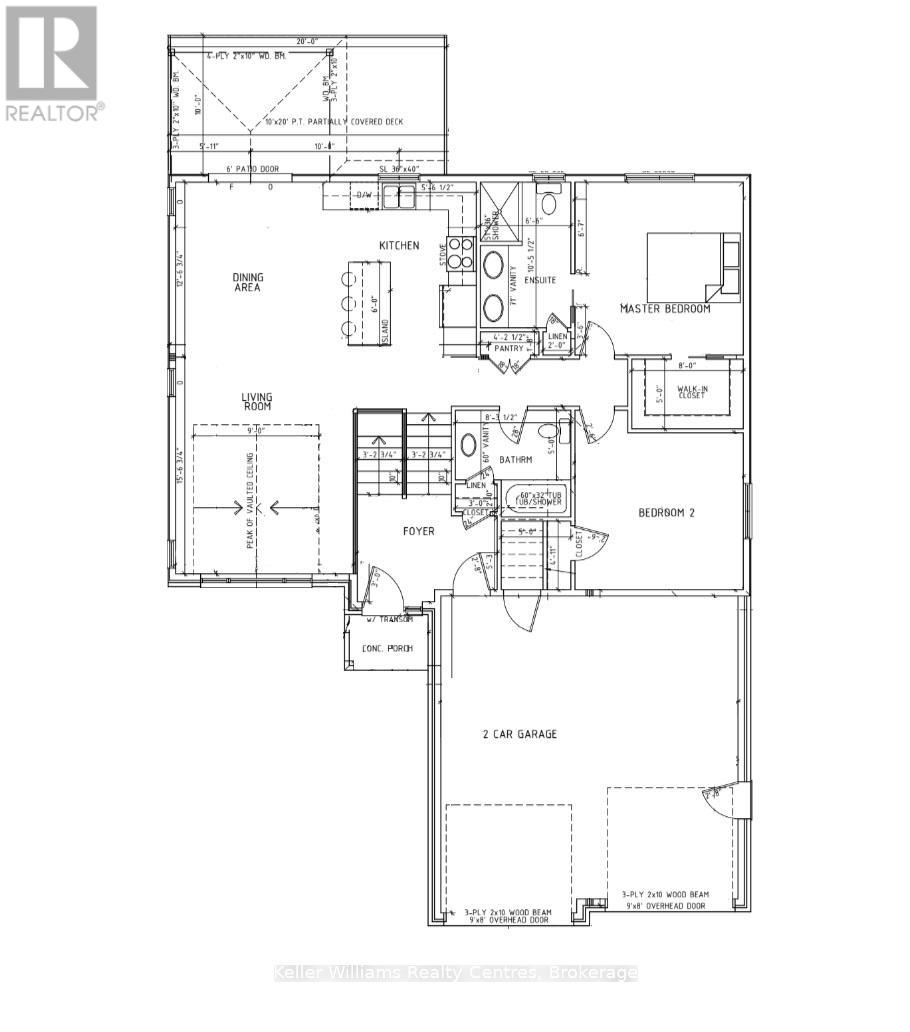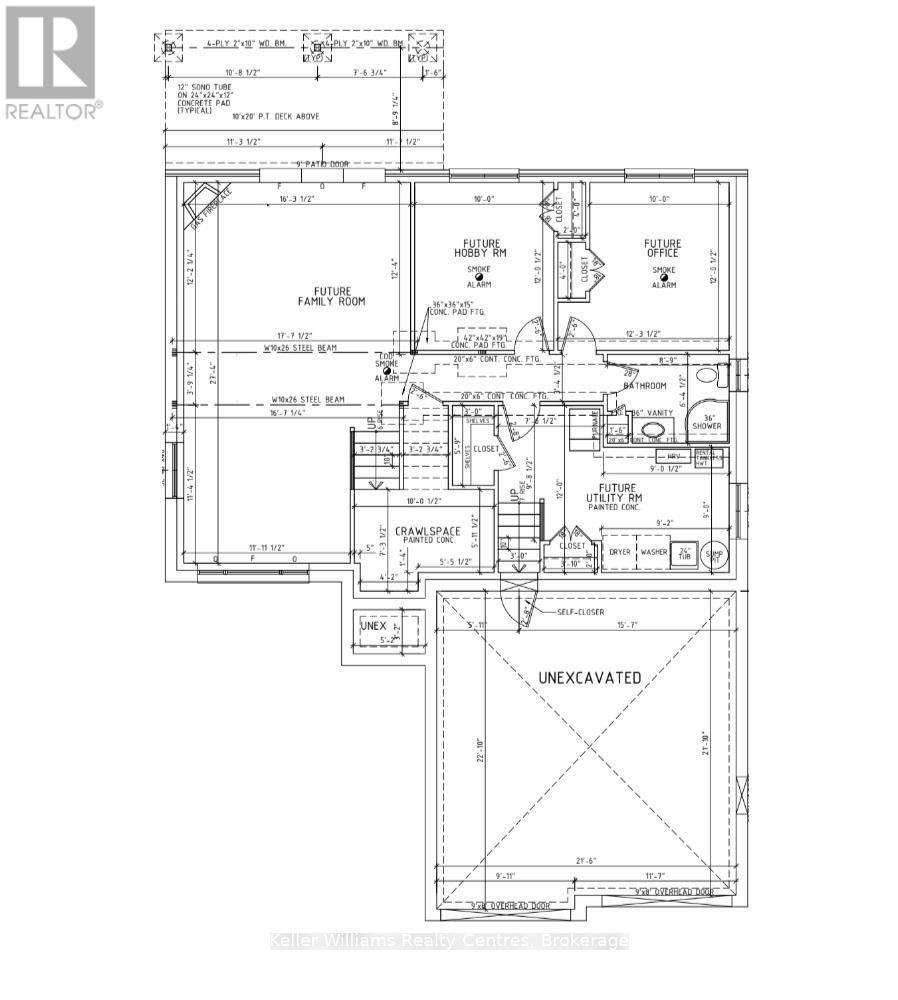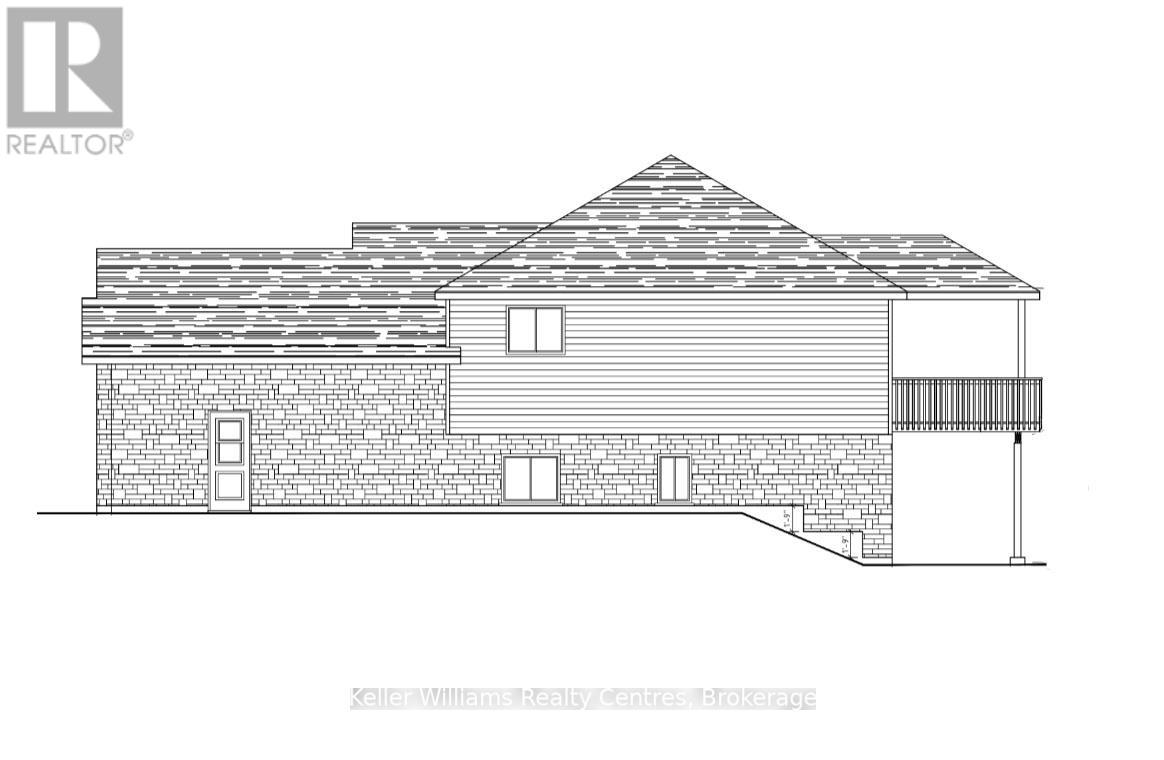4 卧室
3 浴室
1100 - 1500 sqft
Raised 平房
壁炉
中央空调, 换气器
风热取暖
$799,900
Lovely raised bungalow with walkout basement in the Cedar East subdivision in Hanover, close to many amenities. Walking into this open concept home you will notice vaulted ceilings in the living room, as well as a walkout from the dining area to a 10 X 20 partially covered deck. The kitchen offers plenty of cabinetry, island with bar seating, and stone countertops. Master bedroom offers walk-in closet and ensuite with double sinks. Also on this level is another bedroom and full bath. Lower level offers opportunity for future development. Make your own choices regarding interior finishes such as flooring, cabinets, and countertops, to suit your style. Call today! (id:43681)
房源概要
|
MLS® Number
|
X12196742 |
|
房源类型
|
民宅 |
|
社区名字
|
Hanover |
|
附近的便利设施
|
医院, 公园, 礼拜场所 |
|
社区特征
|
社区活动中心 |
|
设备类型
|
热水器 - Tankless |
|
特征
|
Sloping, Sump Pump |
|
总车位
|
6 |
|
租赁设备类型
|
热水器 - Tankless |
|
结构
|
Deck, Porch |
详 情
|
浴室
|
3 |
|
地上卧房
|
2 |
|
地下卧室
|
2 |
|
总卧房
|
4 |
|
Age
|
New Building |
|
家电类
|
Garage Door Opener Remote(s), Central Vacuum, Water Heater, Garage Door Opener |
|
建筑风格
|
Raised Bungalow |
|
地下室进展
|
已完成 |
|
地下室类型
|
Full (unfinished) |
|
施工种类
|
独立屋 |
|
空调
|
Central Air Conditioning, 换气机 |
|
外墙
|
石, 乙烯基壁板 |
|
壁炉
|
有 |
|
Fireplace Total
|
1 |
|
地基类型
|
混凝土浇筑 |
|
供暖方式
|
天然气 |
|
供暖类型
|
压力热风 |
|
储存空间
|
1 |
|
内部尺寸
|
1100 - 1500 Sqft |
|
类型
|
独立屋 |
|
设备间
|
市政供水 |
车 位
土地
|
入口类型
|
Year-round Access |
|
英亩数
|
无 |
|
土地便利设施
|
医院, 公园, 宗教场所 |
|
污水道
|
Sanitary Sewer |
|
土地深度
|
124 Ft ,10 In |
|
土地宽度
|
49 Ft ,10 In |
|
不规则大小
|
49.9 X 124.9 Ft |
|
规划描述
|
R2 |
房 间
| 楼 层 |
类 型 |
长 度 |
宽 度 |
面 积 |
|
一楼 |
厨房 |
6.98 m |
3.81 m |
6.98 m x 3.81 m |
|
一楼 |
客厅 |
4.72 m |
3.89 m |
4.72 m x 3.89 m |
|
一楼 |
卧室 |
3.68 m |
3.78 m |
3.68 m x 3.78 m |
|
一楼 |
第二卧房 |
3.73 m |
3.38 m |
3.73 m x 3.38 m |
设备间
|
有线电视
|
可用 |
|
配电箱
|
已安装 |
|
Wireless
|
可用 |
|
污水道
|
已安装 |
https://www.realtor.ca/real-estate/28417214/906-13th-street-hanover-hanover


