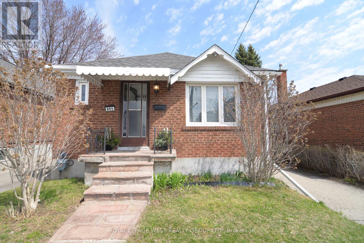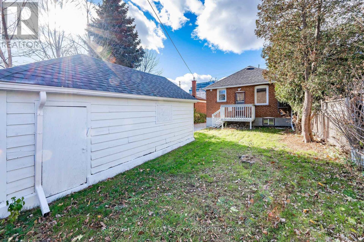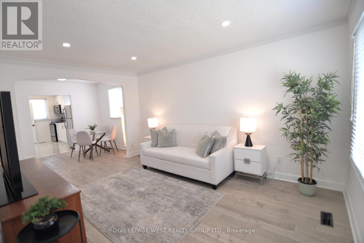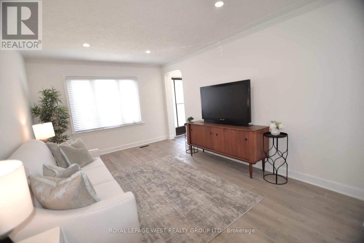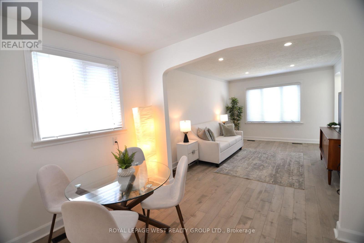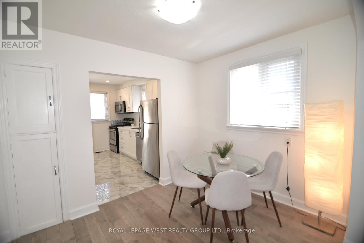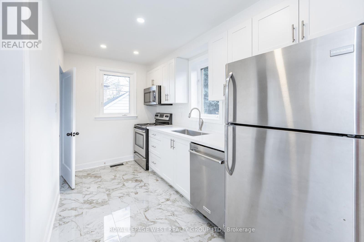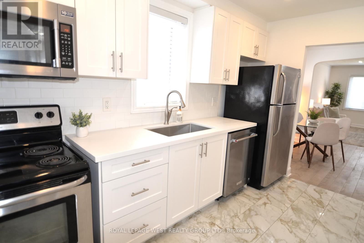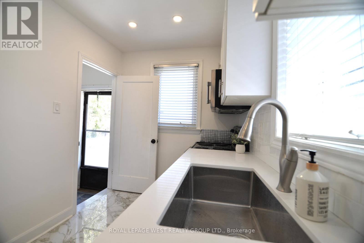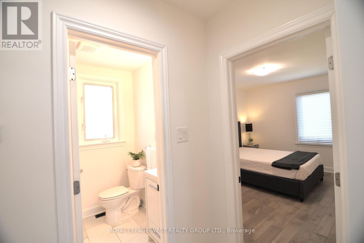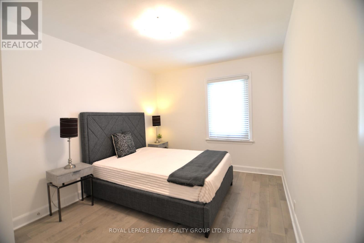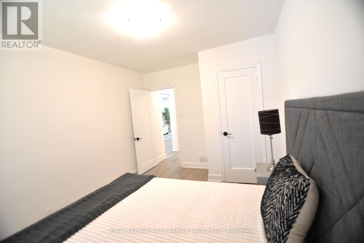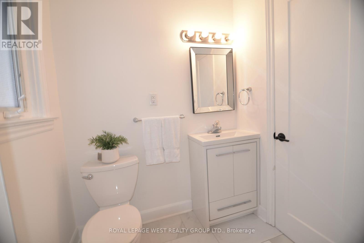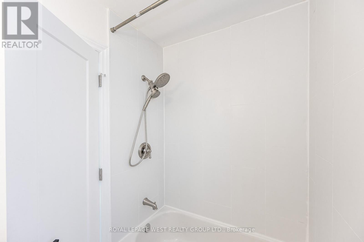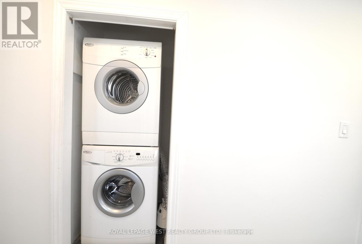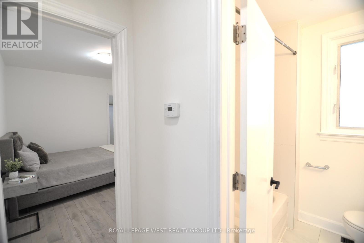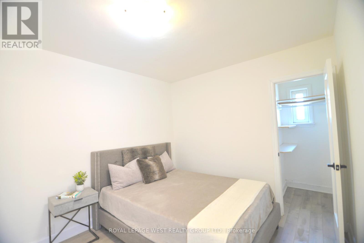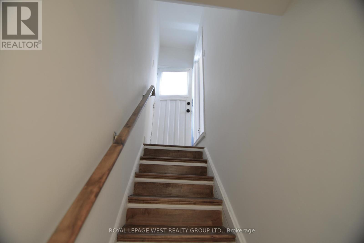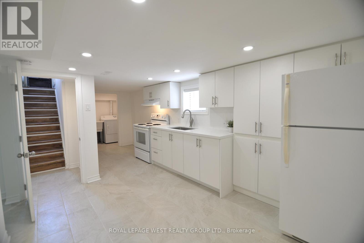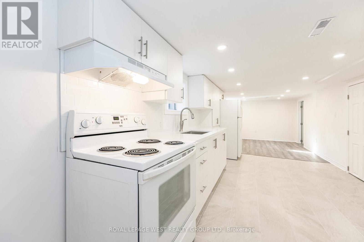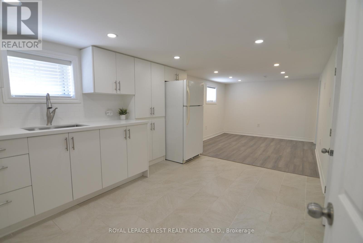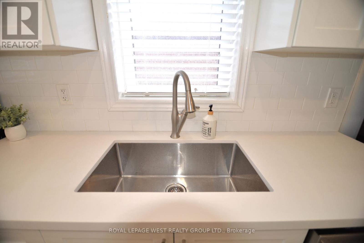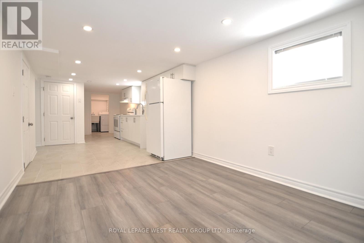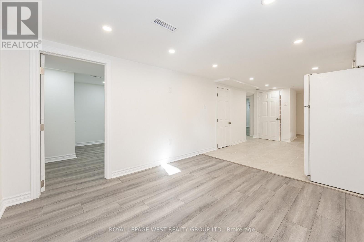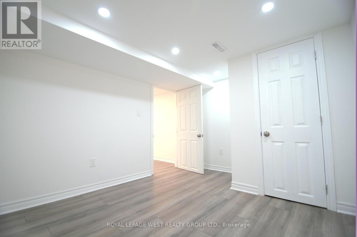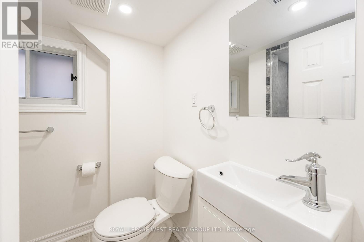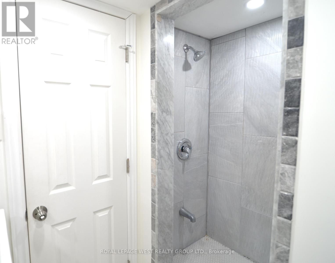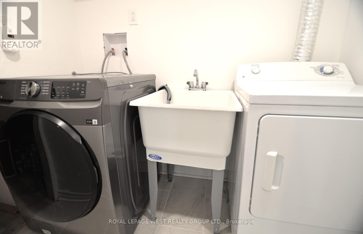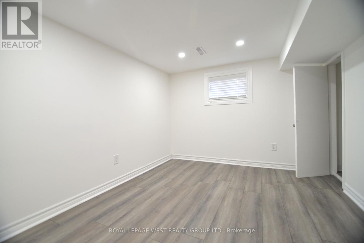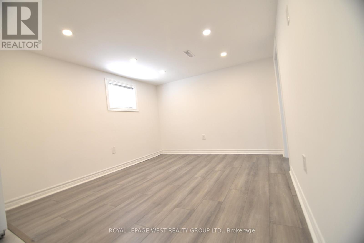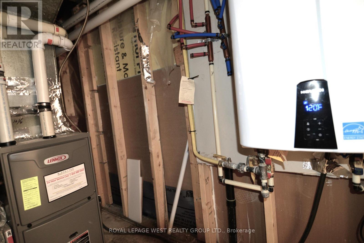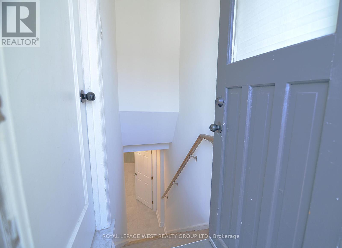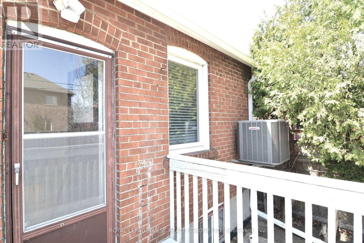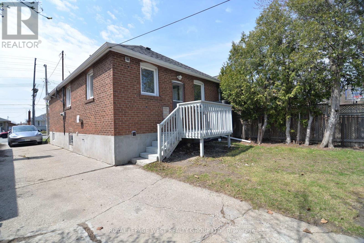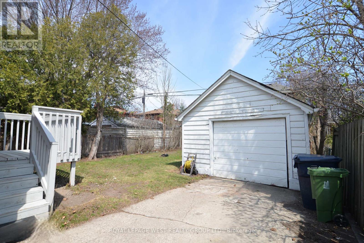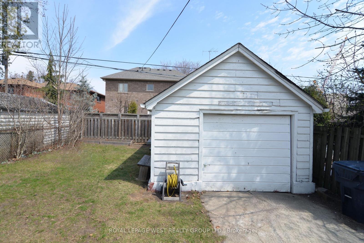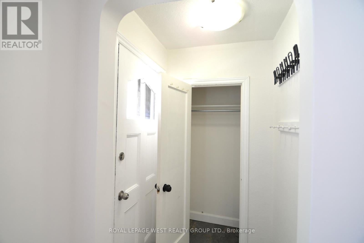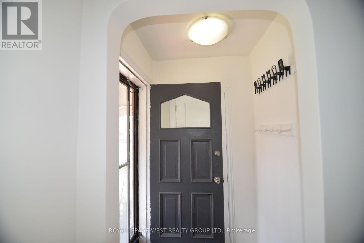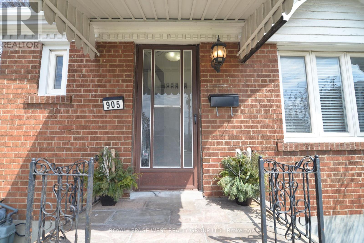4 卧室
2 浴室
700 - 1100 sqft
平房
中央空调
风热取暖
$999,800
Move in Ready Home With Options to Share With Family/In-laws. Renovated Top to Bottom, Featuring 2 Kitchens, 2 Laundry Rooms, 2 Separate Entrances. Private Drive for 3 cars, PLUS 1.5 Detached Garage. Entry Closet in Foyer. Large Window in Living Room. Warm Hue Wood Plank Floors Throughout. A Bright Modern Esthetic Welcomes You. White Kitchen, S/S Appliances, Quartz Counters, A Picture Window Shines Into A Deep Double Sink. A 2nd Kitchen Window Looks onto Backyard, Along With a Door to The Backyard Porch For Easy BBQ Access. The Bedrooms Have Full Size Windows and Closets. New Pot Light System Throughout. The Basement Is Accessible from Back Door Foyer. Take the Wood Staircase, Enter Into the Kitchen For Easy Grocery Drop. Plenty of Cabinetry for All the Essentials. A Breakfast Nook and Living Rm With Window. 2 more Bedrooms Each with a Closet and Even a Separate Linen Closet Off Bathroom. 2nd Laundry Room has a 2024 Full Size Samsung Washing Machine and a Deep Laundry Sink Next To The Dryer. A Storage Nook Abuts the Laundry Rm. 2024 Lennox High Eff. Furnace and Air Conditioner. The Grassy Backyard Has Cedars Along the North Side For Privacy. A Perfect Location to Access the Highway in Either Direction or Subway Up the Street. Walk to Shops: No Frills, Costco, IKEA, and the Vibrant Restaurant Community Sprawl Along the Queensway. A Short Walk to the Brand New Holy Angels School. Come Take a Look Inside Sunday May18th 2-4PM OPEN HOUSE. (id:43681)
Open House
现在这个房屋大家可以去Open House参观了!
开始于:
2:00 pm
结束于:
4:00 pm
房源概要
|
MLS® Number
|
W12126813 |
|
房源类型
|
民宅 |
|
社区名字
|
Stonegate-Queensway |
|
总车位
|
4 |
详 情
|
浴室
|
2 |
|
地上卧房
|
2 |
|
地下卧室
|
2 |
|
总卧房
|
4 |
|
家电类
|
Water Heater, 洗碗机, 烘干机, 微波炉, Two 炉子s, Water Heater - Tankless, 洗衣机, Two 冰箱s |
|
建筑风格
|
平房 |
|
地下室进展
|
已装修 |
|
地下室功能
|
Walk Out |
|
地下室类型
|
N/a (finished) |
|
施工种类
|
独立屋 |
|
空调
|
中央空调 |
|
外墙
|
砖 |
|
Flooring Type
|
Hardwood, Laminate, Porcelain Tile |
|
地基类型
|
水泥 |
|
供暖方式
|
天然气 |
|
供暖类型
|
压力热风 |
|
储存空间
|
1 |
|
内部尺寸
|
700 - 1100 Sqft |
|
类型
|
独立屋 |
|
设备间
|
市政供水 |
车 位
土地
|
英亩数
|
无 |
|
污水道
|
Sanitary Sewer |
|
土地深度
|
102 Ft |
|
土地宽度
|
33 Ft ,3 In |
|
不规则大小
|
33.3 X 102 Ft |
房 间
| 楼 层 |
类 型 |
长 度 |
宽 度 |
面 积 |
|
地下室 |
客厅 |
3.35 m |
2.93 m |
3.35 m x 2.93 m |
|
地下室 |
Eating Area |
2.9 m |
2.1 m |
2.9 m x 2.1 m |
|
地下室 |
厨房 |
3.35 m |
2.93 m |
3.35 m x 2.93 m |
|
地下室 |
第三卧房 |
3.41 m |
2.74 m |
3.41 m x 2.74 m |
|
地下室 |
Bedroom 4 |
5 m |
2.83 m |
5 m x 2.83 m |
|
一楼 |
客厅 |
4.58 m |
3.27 m |
4.58 m x 3.27 m |
|
一楼 |
餐厅 |
3.14 m |
2.5 m |
3.14 m x 2.5 m |
|
一楼 |
厨房 |
3.81 m |
2.13 m |
3.81 m x 2.13 m |
|
一楼 |
主卧 |
3.9 m |
2.89 m |
3.9 m x 2.89 m |
|
一楼 |
第二卧房 |
3.5 m |
2.74 m |
3.5 m x 2.74 m |
https://www.realtor.ca/real-estate/28266038/905-islington-avenue-toronto-stonegate-queensway-stonegate-queensway


