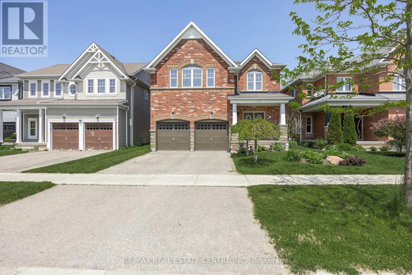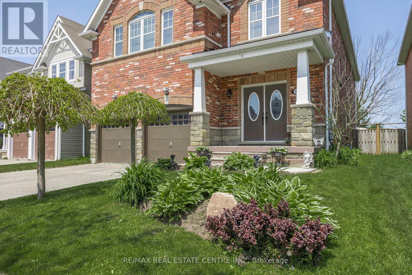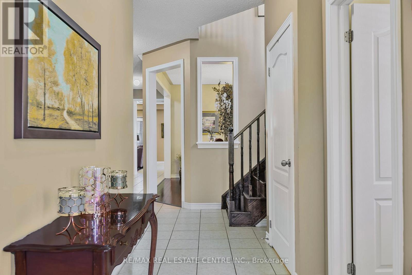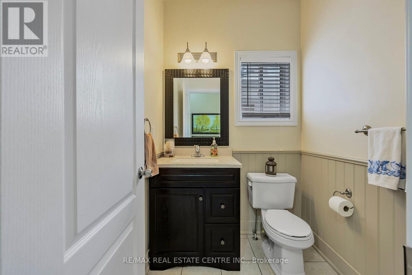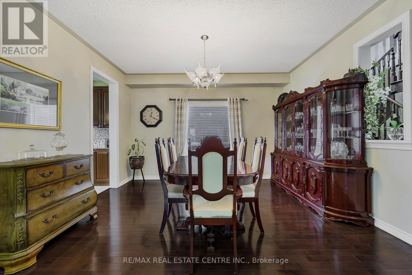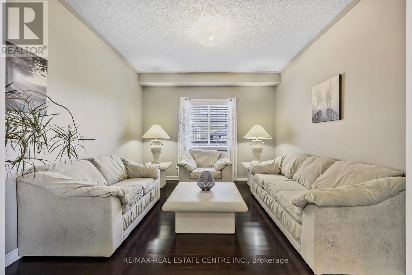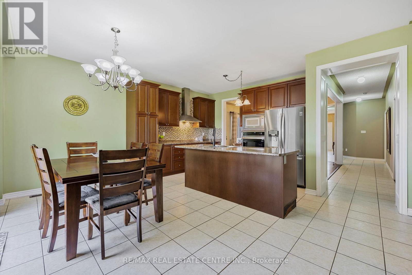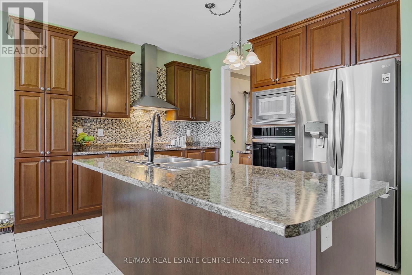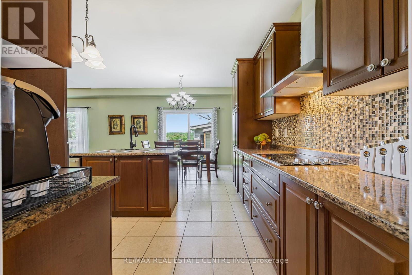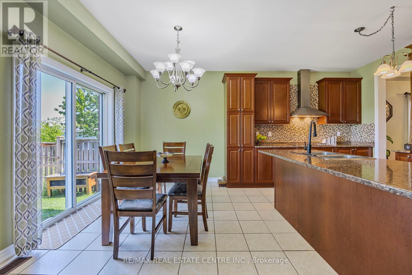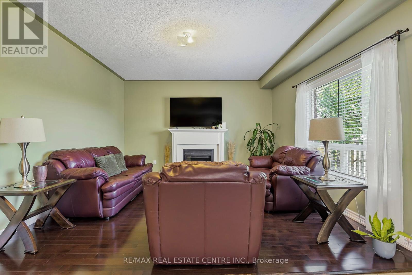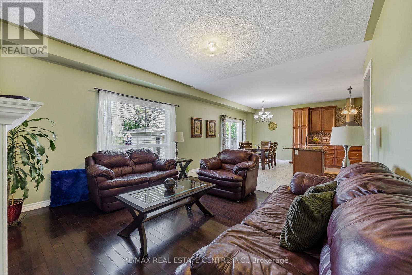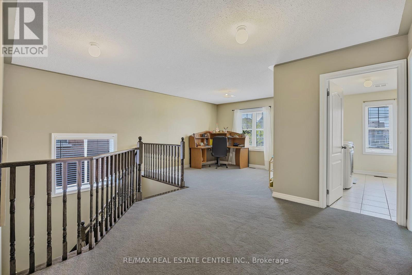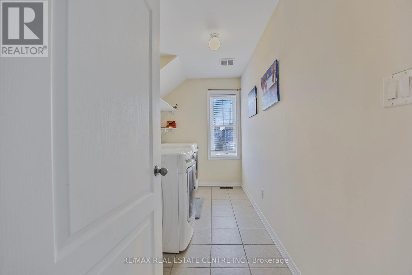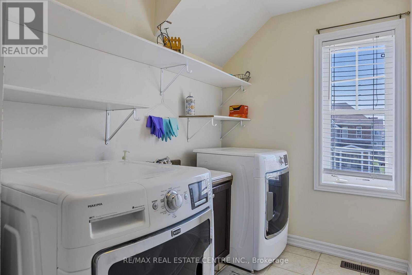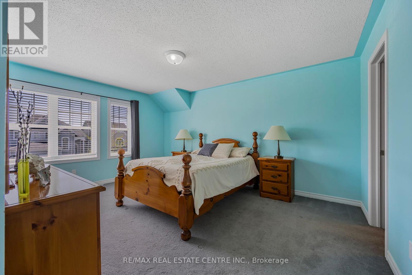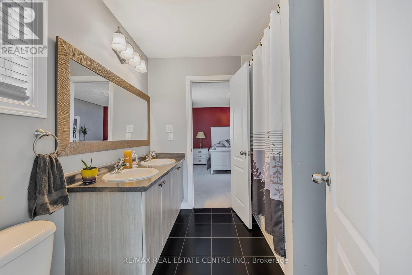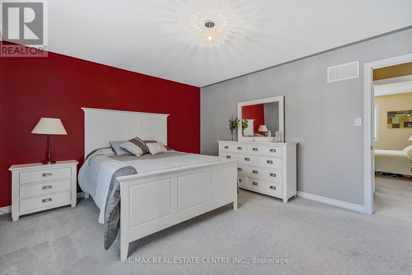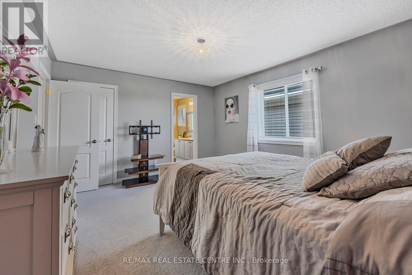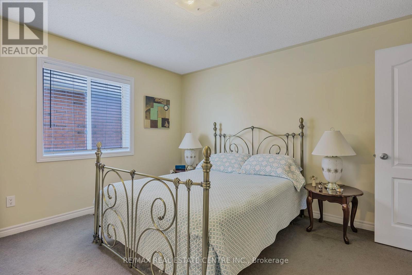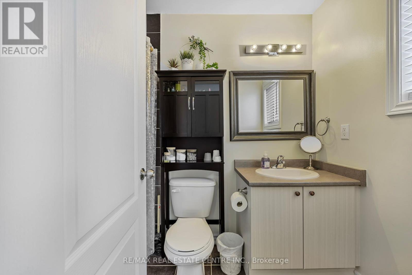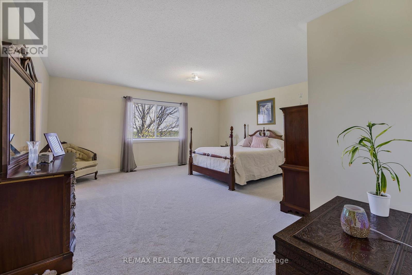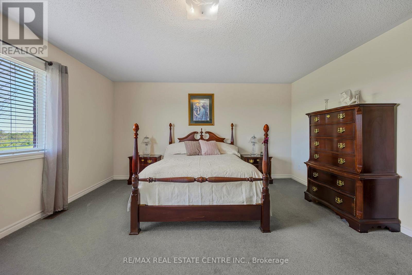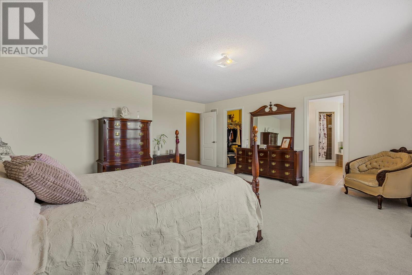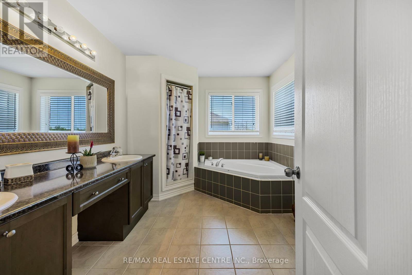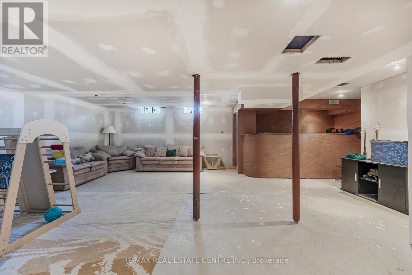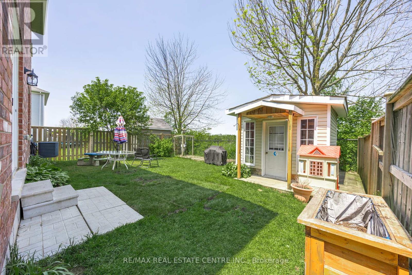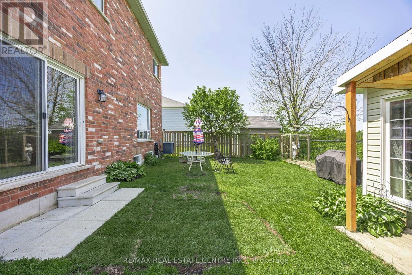4 卧室
4 浴室
3000 - 3500 sqft
壁炉
中央空调
风热取暖
$1,149,900
Stunning Family Home with Over 3,250 Sq Ft of Above-Ground Living Space This gorgeous home offers exceptional space, comfort, and functionality perfect for a large family. With approximately 3,250 square feet above ground, it features a thoughtfully designed layout and quality finishes throughout.The main floor boasts a bright, open-concept kitchen complete with upgraded cabinetry, a built-in oven, a breakfast bar, and a walk-out to the backyard. The kitchen overlooks a spacious great room with a cozy fireplace, ideal for gatherings and everyday living. Additional main floor highlights include a formal dining room, private study, convenient mudroom, and soaring 9-foot ceilings. Upstairs, a versatile loft area provides the perfect spot for a media room, office, or playroom. The primary bedroom suite is a true retreat, featuring a large walk-in closet and a luxurious 5-piece ensuite . Bedrooms 2 and 3 share a beautifully appointed 5-piece bathroom, while bedroom 4 enjoys its own 4-piece ensuite perfect for guests or older children. The partially finished basement includes a bar area and is roughed in for a future bathroom. Two separate staircases lead to the basement, offering convenience and privacy, with a door to the garage for added flexibility. Outside, enjoy a private, fully fenced yard, a storage shed, and plenty of space for outdoor entertaining. Additional features include central vacuum, garage door openers with remotes, and a spacious garage. This home offers the perfect blend of space, luxury, and practicality an amazing opportunity for a growing or multigenerational family. (id:43681)
房源概要
|
MLS® Number
|
X12194025 |
|
房源类型
|
民宅 |
|
社区名字
|
Shelburne |
|
总车位
|
4 |
详 情
|
浴室
|
4 |
|
地上卧房
|
4 |
|
总卧房
|
4 |
|
公寓设施
|
Fireplace(s) |
|
家电类
|
Water Heater, All, 窗帘 |
|
地下室进展
|
部分完成 |
|
地下室类型
|
N/a (partially Finished) |
|
施工种类
|
独立屋 |
|
空调
|
中央空调 |
|
外墙
|
砖 |
|
壁炉
|
有 |
|
Fireplace Total
|
1 |
|
地基类型
|
混凝土 |
|
客人卫生间(不包含洗浴)
|
1 |
|
供暖方式
|
天然气 |
|
供暖类型
|
压力热风 |
|
储存空间
|
2 |
|
内部尺寸
|
3000 - 3500 Sqft |
|
类型
|
独立屋 |
|
设备间
|
市政供水 |
车 位
土地
|
英亩数
|
无 |
|
污水道
|
Sanitary Sewer |
|
土地深度
|
111 Ft ,1 In |
|
土地宽度
|
41 Ft |
|
不规则大小
|
41 X 111.1 Ft |
房 间
| 楼 层 |
类 型 |
长 度 |
宽 度 |
面 积 |
|
二楼 |
Loft |
3.53 m |
3.35 m |
3.53 m x 3.35 m |
|
二楼 |
主卧 |
5.36 m |
5.48 m |
5.36 m x 5.48 m |
|
二楼 |
第二卧房 |
3.96 m |
4.57 m |
3.96 m x 4.57 m |
|
二楼 |
第三卧房 |
3.65 m |
4.87 m |
3.65 m x 4.87 m |
|
二楼 |
Bedroom 4 |
4.2 m |
3.65 m |
4.2 m x 3.65 m |
|
一楼 |
厨房 |
3.84 m |
1.71 m |
3.84 m x 1.71 m |
|
一楼 |
Eating Area |
3.84 m |
1.71 m |
3.84 m x 1.71 m |
|
一楼 |
大型活动室 |
5.36 m |
4.45 m |
5.36 m x 4.45 m |
|
一楼 |
餐厅 |
3.96 m |
4.27 m |
3.96 m x 4.27 m |
|
一楼 |
Study |
3.96 m |
3.53 m |
3.96 m x 3.53 m |
https://www.realtor.ca/real-estate/28411776/904-oreilly-crescent-shelburne-shelburne



