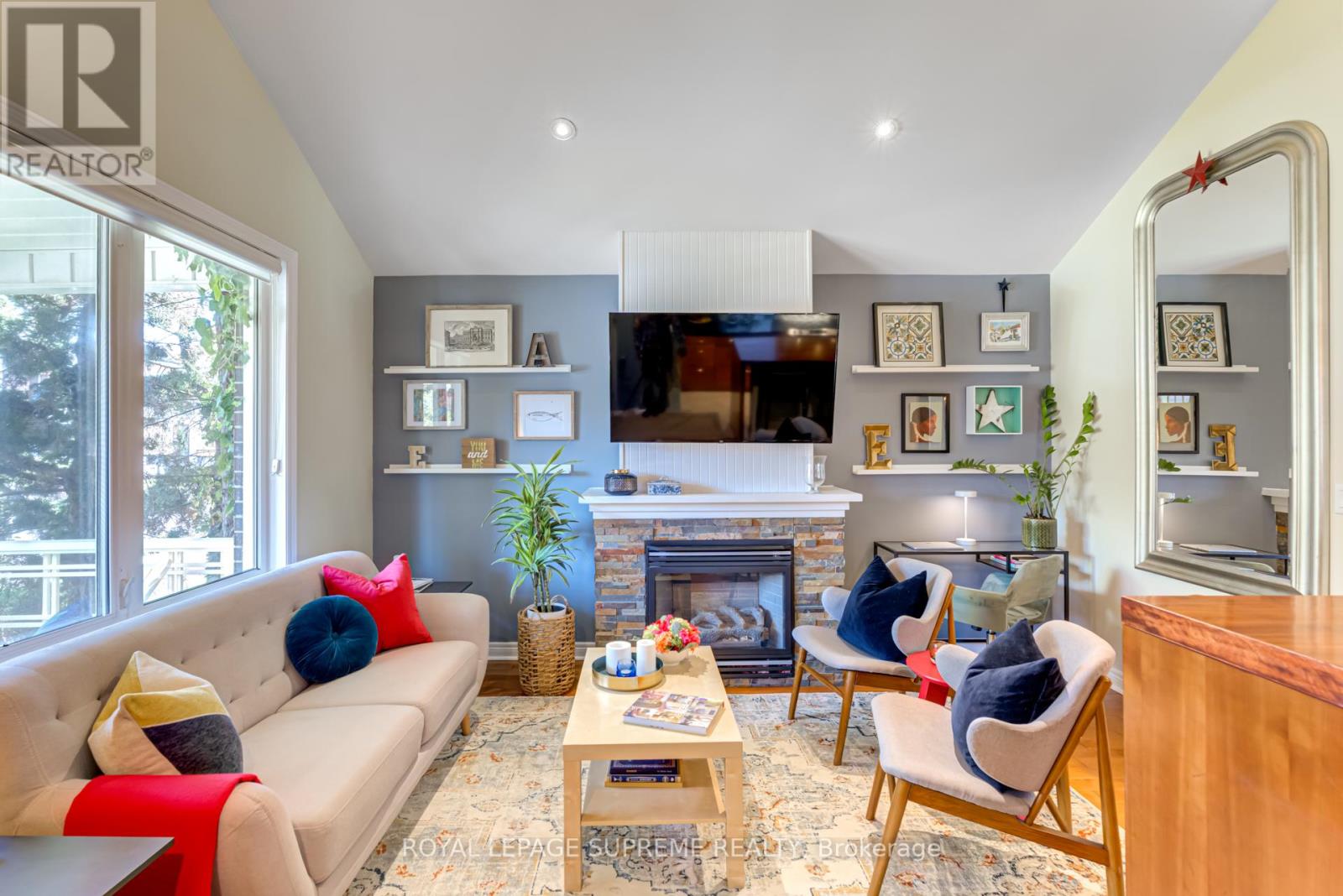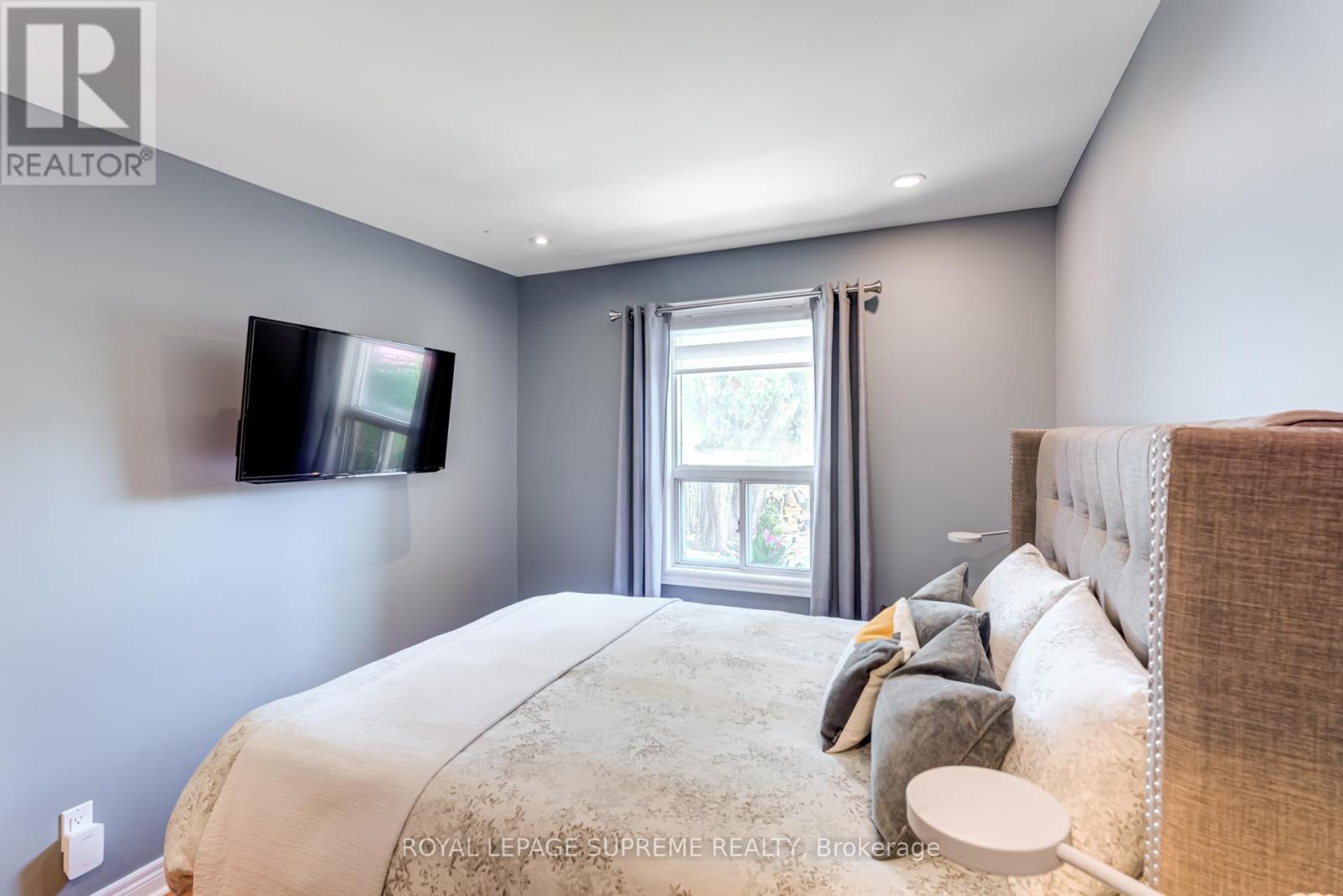3 卧室
2 浴室
平房
壁炉
中央空调
风热取暖
$1,395,000
Home Sweet Home! Welcome to this charming, bright, and inviting Bungalow nestled in the desirable Dovercourt Village neighbourhood, known for its wonderful community feel. This all-brick, fully detached home sits on an impressive 28.75 ft by 120 ft lot and boasts a rare combination with a PRIVATE driveway and a rear LANE-WAY access, ideal for a large garage or better yet, a 1700sf Laneway Suite! Inside, this super stylish home features an open-concept layout enhanced by a soaring cathedral ceiling and a cozy gas fireplace in the living room. The spacious, fully equipped kitchen includes a dedicated coffee station and a sleek six-seater dining counter, ideal for family meals or extra prep space. Both bedrooms enjoy serene views of the lush, green yard, creating a peaceful retreat within the home. The finished basement offers a separate entrance, a generous third bedroom, a recreation room, an office/games area, a full laundry room and a second bathroom, providing versatility and valuable additional living space. Step outside to a beautifully landscaped backyard oasis with mature trees, perennial garden beds, stone pathways, and multiple cozy hangout zones, perfect for gardening, hosting summer soirées, or simply unwinding after a long day. Located steps from St. Clair West, the trendy Geary Avenue strip, Earlscourt Park, and the Joseph Piccininni Community Centre, this vibrant neighbourhood is brimming with local eateries, shops, green spaces, and excellent transit options. Whether you're a first-time buyer, downsizer, or simply seeking a peaceful city retreat, this home is full of possibilities. See it for yourself and be prepared to fall in love! (id:43681)
房源概要
|
MLS® Number
|
W12144848 |
|
房源类型
|
民宅 |
|
社区名字
|
Dovercourt-Wallace Emerson-Junction |
|
附近的便利设施
|
公园, 礼拜场所, 公共交通 |
|
社区特征
|
社区活动中心 |
|
特征
|
Lane |
|
总车位
|
2 |
|
结构
|
棚 |
详 情
|
浴室
|
2 |
|
地上卧房
|
2 |
|
地下卧室
|
1 |
|
总卧房
|
3 |
|
公寓设施
|
Fireplace(s) |
|
家电类
|
洗碗机, 烘干机, Hood 电扇, 炉子, 洗衣机, 窗帘, 冰箱 |
|
建筑风格
|
平房 |
|
地下室进展
|
已装修 |
|
地下室类型
|
N/a (finished) |
|
施工种类
|
独立屋 |
|
空调
|
中央空调 |
|
外墙
|
砖 |
|
壁炉
|
有 |
|
Fireplace Total
|
1 |
|
Flooring Type
|
Hardwood, Ceramic |
|
地基类型
|
水泥 |
|
供暖方式
|
天然气 |
|
供暖类型
|
压力热风 |
|
储存空间
|
1 |
|
类型
|
独立屋 |
|
设备间
|
市政供水 |
车 位
土地
|
英亩数
|
无 |
|
围栏类型
|
Fenced Yard |
|
土地便利设施
|
公园, 宗教场所, 公共交通 |
|
污水道
|
Sanitary Sewer |
|
土地深度
|
120 Ft |
|
土地宽度
|
28 Ft ,9 In |
|
不规则大小
|
28.75 X 120 Ft |
房 间
| 楼 层 |
类 型 |
长 度 |
宽 度 |
面 积 |
|
地下室 |
第三卧房 |
3.28 m |
4.75 m |
3.28 m x 4.75 m |
|
地下室 |
娱乐,游戏房 |
3.2 m |
2.83 m |
3.2 m x 2.83 m |
|
地下室 |
Office |
2.83 m |
3.75 m |
2.83 m x 3.75 m |
|
一楼 |
客厅 |
4.3 m |
3.38 m |
4.3 m x 3.38 m |
|
一楼 |
餐厅 |
4.3 m |
3.38 m |
4.3 m x 3.38 m |
|
一楼 |
厨房 |
3.56 m |
2.25 m |
3.56 m x 2.25 m |
|
一楼 |
主卧 |
3.68 m |
2.77 m |
3.68 m x 2.77 m |
|
一楼 |
第二卧房 |
2.97 m |
2 m |
2.97 m x 2 m |
https://www.realtor.ca/real-estate/28305122/901-st-clarens-avenue-toronto-dovercourt-wallace-emerson-junction-dovercourt-wallace-emerson-junction










































