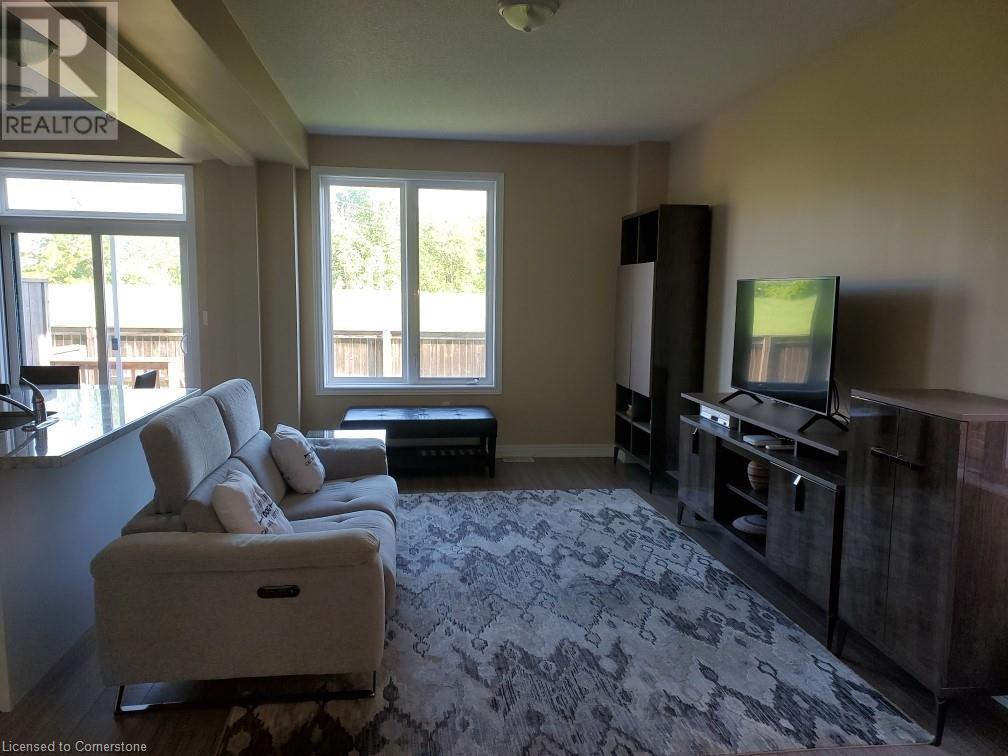2 卧室
3 浴室
1500 sqft
两层
中央空调
风热取暖
$3,000 Monthly
Insurance
Available August 1st, Experience refined living in this bright and beautifully updated end-unit townhome, ideally located in one of Ancaster's most sought-after neighborhoods. This well maintained residence has been expertly transformed from a standard 3-bedroom into a spacious 2-bedroom layout, each featuring its own private ensuite perfect for comfort and convenience, The home welcomes you with a fresh, modern aesthetic including contemporary paint tones, stylish finishes, and thoughtful design throughout. The open-concept kitchen is a standout feature, offering sleek white cabinetry, granite countertops, and ample space for culinary creativity. Rich hardwood floors flow through the living and dining areas, while ceramic tiles add durability and elegance to the hallways, Enjoy the practicality of an upper-level laundry room and expansive walk-in closets that deliver generous storage solutions, Conveniently located near premier schools, shopping, parks, and public transit, with quick access to Hwy 403 and the Lincoln M. Alexander Parkway for stress-free commuting. (id:43681)
房源概要
|
MLS® Number
|
40740543 |
|
房源类型
|
民宅 |
|
附近的便利设施
|
公园, 学校 |
|
社区特征
|
School Bus |
|
设备类型
|
热水器 |
|
特征
|
Corner Site, 自动车库门 |
|
总车位
|
1 |
|
租赁设备类型
|
热水器 |
详 情
|
浴室
|
3 |
|
地上卧房
|
2 |
|
总卧房
|
2 |
|
家电类
|
洗碗机, 烘干机, 冰箱, 炉子, 洗衣机, Garage Door Opener |
|
建筑风格
|
2 层 |
|
地下室进展
|
已完成 |
|
地下室类型
|
Full (unfinished) |
|
施工种类
|
附加的 |
|
空调
|
中央空调 |
|
外墙
|
砖, 石, 灰泥 |
|
客人卫生间(不包含洗浴)
|
1 |
|
供暖类型
|
压力热风 |
|
储存空间
|
2 |
|
内部尺寸
|
1500 Sqft |
|
类型
|
联排别墅 |
|
设备间
|
市政供水 |
车 位
土地
|
英亩数
|
无 |
|
土地便利设施
|
公园, 学校 |
|
污水道
|
城市污水处理系统 |
|
土地深度
|
86 Ft |
|
土地宽度
|
21 Ft |
|
规划描述
|
Rm4-527 |
房 间
| 楼 层 |
类 型 |
长 度 |
宽 度 |
面 积 |
|
二楼 |
四件套浴室 |
|
|
Measurements not available |
|
二楼 |
卧室 |
|
|
13'10'' x 15'0'' |
|
二楼 |
主卧 |
|
|
14'4'' x 13'0'' |
|
一楼 |
四件套浴室 |
|
|
Measurements not available |
|
一楼 |
两件套卫生间 |
|
|
Measurements not available |
|
一楼 |
餐厅 |
|
|
8'2'' x 8'6'' |
|
一楼 |
厨房 |
|
|
8'2'' x 10'2'' |
|
一楼 |
大型活动室 |
|
|
11'0'' x 23'0'' |
|
一楼 |
门厅 |
|
|
Measurements not available |
https://www.realtor.ca/real-estate/28457568/90-raymond-road-unit-11-ancaster

























