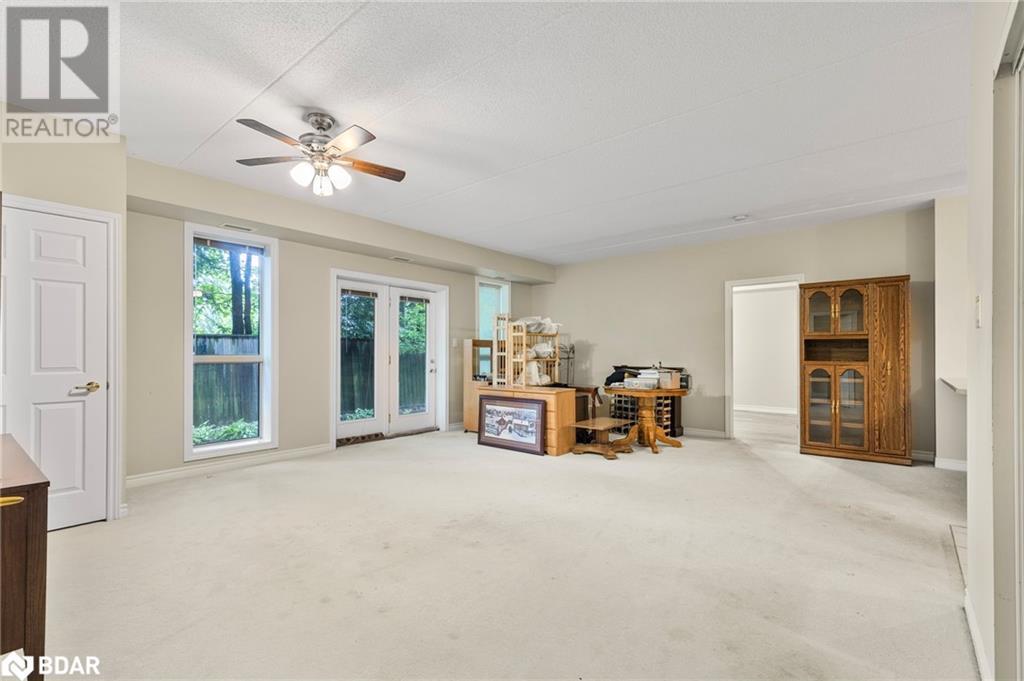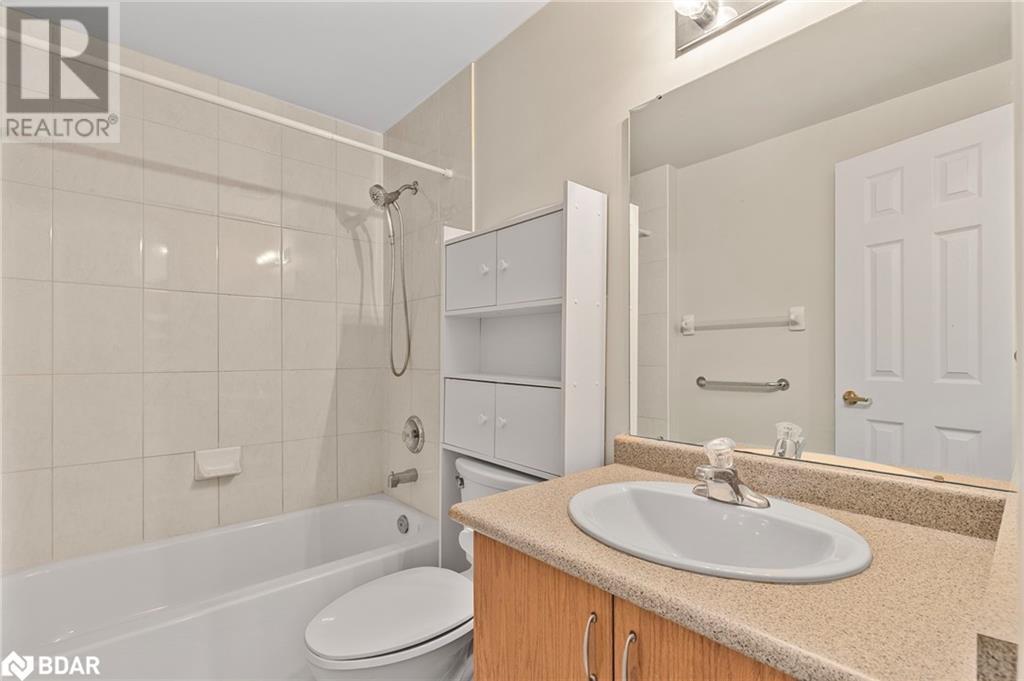9 Westmount Drive S Unit# 104 Orillia, Ontario L3V 6C8

$495,000管理费,Insurance, Landscaping, Property Management, Water, Parking
$450 每月
管理费,Insurance, Landscaping, Property Management, Water, Parking
$450 每月Don’t miss your chance to own a home in this rarely offered, adult-oriented low-rise. A detached private garage provides ample space for both your vehicle and extra storage. Even better, the suite itself is a bright, open-concept unit on the ground floor. This move-in-ready unit offers 1,200 sq ft of comfortable living space with two bedrooms, a den and two full baths. An open-concept kitchen with breakfast bar flows into the living area, where garden doors lead to a patio—perfect for morning coffee or evening relaxation. The generous primary suite features a spacious walk-in closet and a three-piece ensuite with an accessible step-in shower, while the second bedroom and den provide flexible space for guests, a home office or hobbies. In-suite laundry, forced-air gas heating and central air-conditioning ensure year-round comfort. The small, adult-oriented building is meticulously maintained, with secure controlled entry, a welcoming lobby and mail area, a community room and beautifully landscaped, fenced grounds. The sale includes detached single garage #16, and a monthly condo fee of $450 covers water plus exterior and grounds maintenance including snow removal in the winter. Located moments from the hospital, shopping, public transit and downtown Orillia, this vacant unit allows a quick closing for those eager to begin worry-free living in a quiet, upscale community. (id:43681)
房源概要
| MLS® Number | 40735170 |
| 房源类型 | 民宅 |
| 附近的便利设施 | 医院, 公园, 公共交通, 购物 |
| 社区特征 | 社区活动中心 |
| 特征 | 阳台, 铺设车道 |
| 总车位 | 1 |
详 情
| 浴室 | 2 |
| 地上卧房 | 2 |
| 地下卧室 | 1 |
| 总卧房 | 3 |
| 家电类 | 洗碗机, 烘干机, 微波炉, 冰箱, 炉子, 洗衣机, 窗帘 |
| 地下室类型 | 没有 |
| 施工日期 | 2009 |
| 施工种类 | 附加的 |
| 空调 | 中央空调 |
| 外墙 | 砖, 灰泥 |
| 供暖方式 | 电 |
| 供暖类型 | 压力热风 |
| 储存空间 | 1 |
| 内部尺寸 | 1200 Sqft |
| 类型 | 公寓 |
| 设备间 | 市政供水 |
车 位
| Detached Garage |
土地
| 入口类型 | Road Access |
| 英亩数 | 无 |
| 围栏类型 | 部分围栏 |
| 土地便利设施 | 医院, 公园, 公共交通, 购物 |
| Landscape Features | Landscaped |
| 污水道 | 城市污水处理系统 |
| 规划描述 | Rm1-10 |
房 间
| 楼 层 | 类 型 | 长 度 | 宽 度 | 面 积 |
|---|---|---|---|---|
| 一楼 | 衣帽间 | 12'0'' x 12'1'' | ||
| 一楼 | 四件套浴室 | 5'2'' x 7'4'' | ||
| 一楼 | 四件套浴室 | 8'5'' x 5'3'' | ||
| 一楼 | 洗衣房 | 5'4'' x 3'3'' | ||
| 一楼 | 卧室 | 14'8'' x 9'9'' | ||
| 一楼 | 主卧 | 21'10'' x 11'9'' | ||
| 一楼 | 餐厅 | 17'8'' x 7'7'' | ||
| 一楼 | 客厅 | 17'8'' x 14'5'' | ||
| 一楼 | 厨房 | 9'5'' x 7'7'' |
设备间
| 有线电视 | 可用 |
| 配电箱 | 可用 |
| Telephone | 可用 |
https://www.realtor.ca/real-estate/28402093/9-westmount-drive-s-unit-104-orillia






























