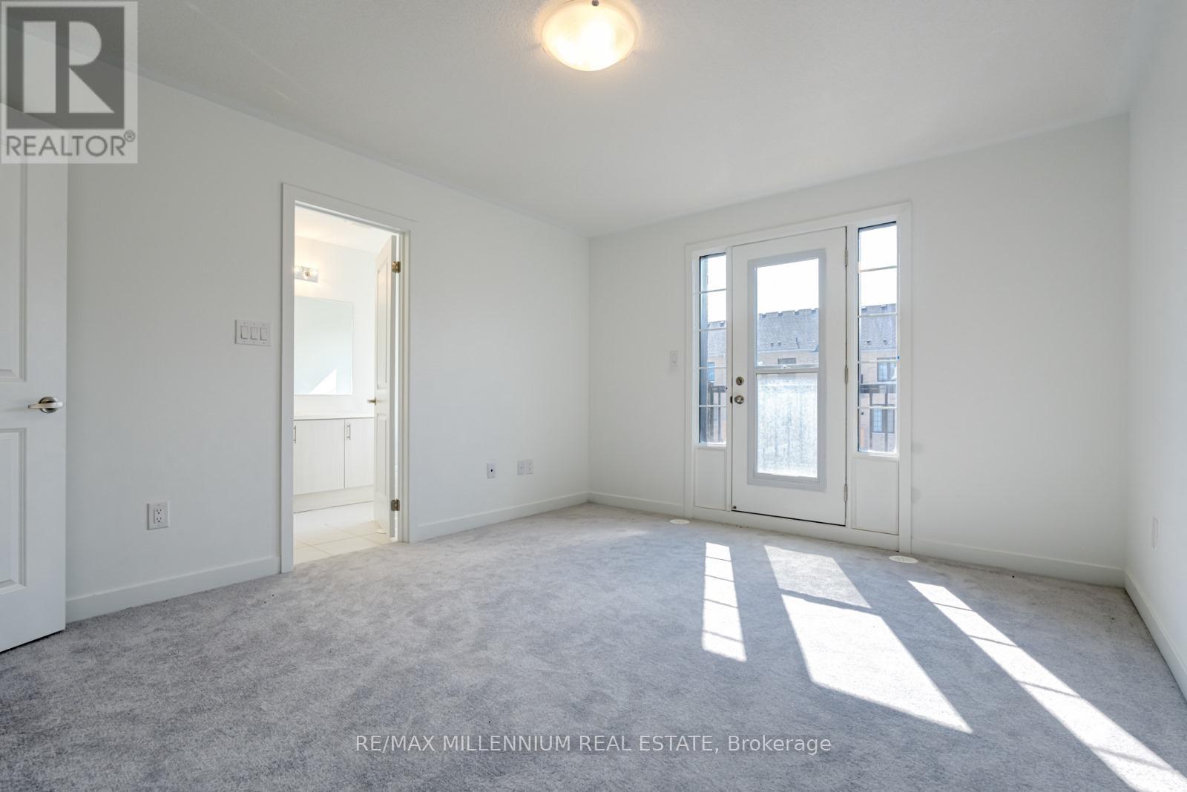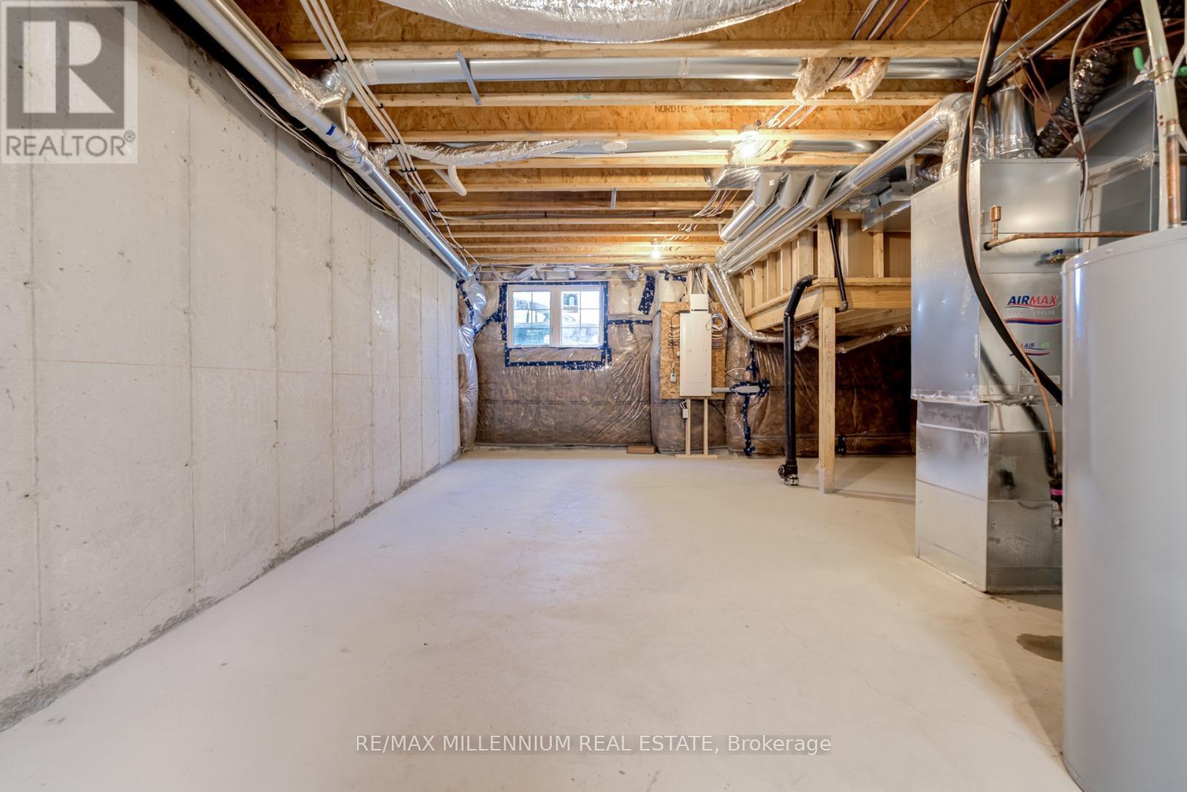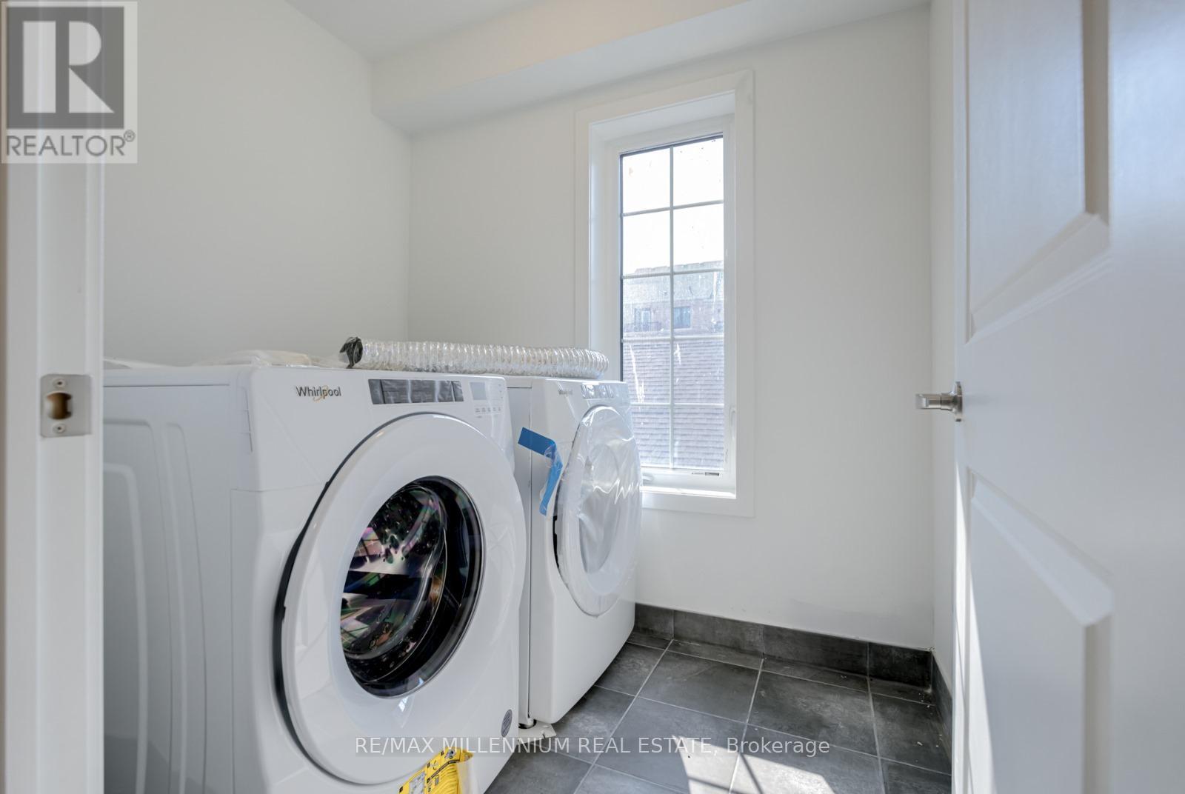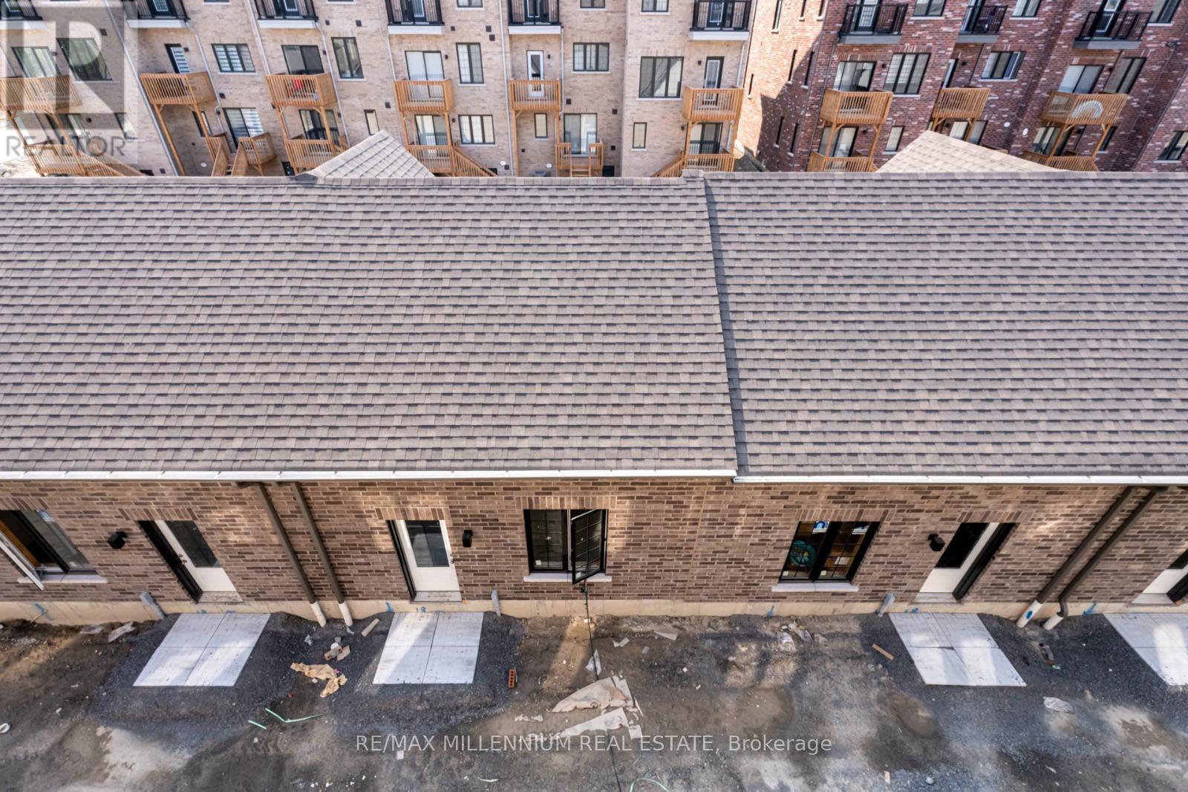5 卧室
3 浴室
1500 - 2000 sqft
中央空调
风热取暖
$3,200 Monthly
Stylish 4-Bedroom, 3-Storey Townhouse for Lease in Whitby! Step into this beautifully designed home featuring an open-concept main floor with gleaming hardwood floors, modern kitchen with ceramic tile, and a walkout to a spacious deck-perfect for relaxing or entertaining. The upper level boasts a bright and airy primary bedroom with large windows, a private 4-piece ensuite, a walk-in closet, and a walkout balcony. Two additional bedrooms, another 4-piece bathroom, and a convenient laundry room complete the upper floor.Enjoy the convenience of a double car garage with direct access to the home. Open the blinds and let the natural sunlight fill the space, creating a warm and cozy atmosphere throughout. Located close to Hwy 401, shopping centers, grocery stores, banks, schools, and public transit-everything you need is just minutes away. Tenant Insurance Reqd. Oversea/International Tenants Consider. Tenant to pay all utilities, Tenant To Convert Utilities Accounts To Their Name. No Pets & Non-Smoker. (id:43681)
房源概要
|
MLS® Number
|
E12193095 |
|
房源类型
|
民宅 |
|
社区名字
|
Downtown Whitby |
|
总车位
|
2 |
详 情
|
浴室
|
3 |
|
地上卧房
|
4 |
|
地下卧室
|
1 |
|
总卧房
|
5 |
|
Age
|
0 To 5 Years |
|
地下室类型
|
Full |
|
施工种类
|
附加的 |
|
空调
|
中央空调 |
|
外墙
|
砖 |
|
地基类型
|
混凝土 |
|
供暖方式
|
天然气 |
|
供暖类型
|
压力热风 |
|
储存空间
|
3 |
|
内部尺寸
|
1500 - 2000 Sqft |
|
类型
|
联排别墅 |
车 位
土地
房 间
| 楼 层 |
类 型 |
长 度 |
宽 度 |
面 积 |
|
二楼 |
衣帽间 |
2.4 m |
2.13 m |
2.4 m x 2.13 m |
|
二楼 |
第二卧房 |
3.16 m |
3.41 m |
3.16 m x 3.41 m |
|
二楼 |
第三卧房 |
2.74 m |
3.23 m |
2.74 m x 3.23 m |
|
三楼 |
Bedroom 4 |
3.23 m |
3.04 m |
3.23 m x 3.04 m |
|
三楼 |
主卧 |
3.53 m |
4.31 m |
3.53 m x 4.31 m |
|
一楼 |
厨房 |
4.29 m |
4.02 m |
4.29 m x 4.02 m |
|
一楼 |
大型活动室 |
3.53 m |
5.33 m |
3.53 m x 5.33 m |
https://www.realtor.ca/real-estate/28409579/9-selfridge-way-whitby-downtown-whitby-downtown-whitby




























