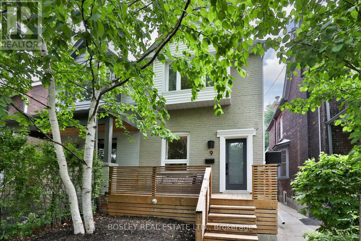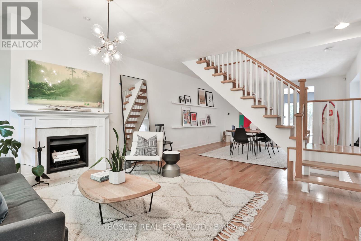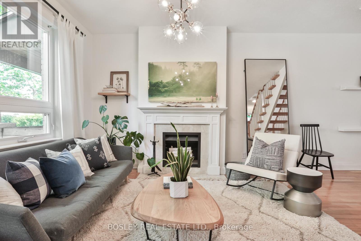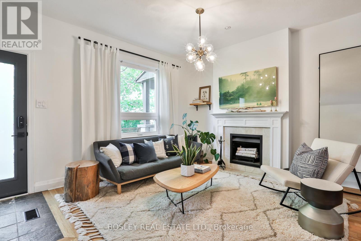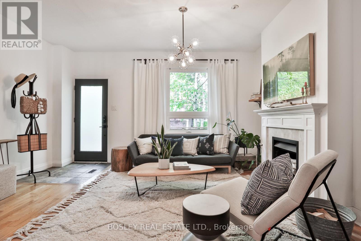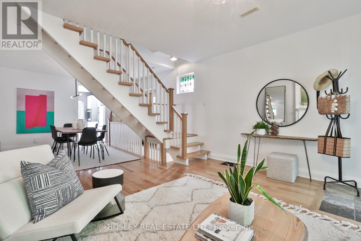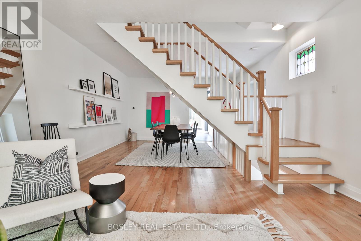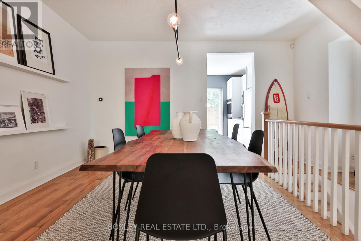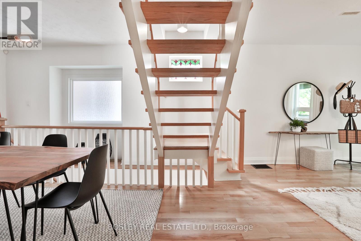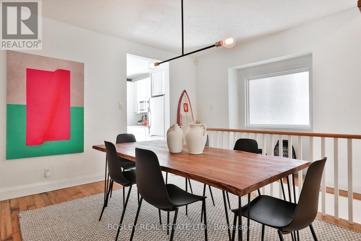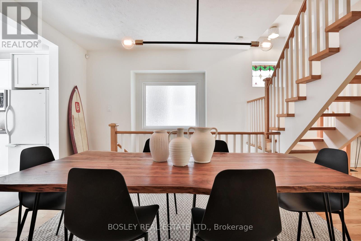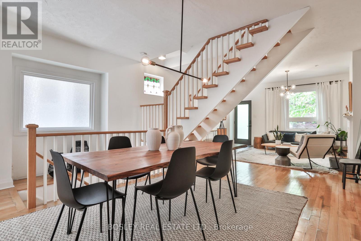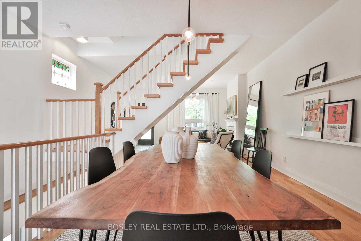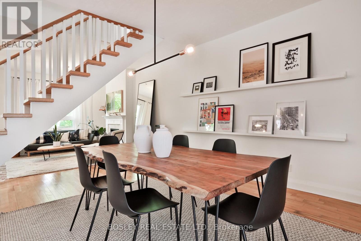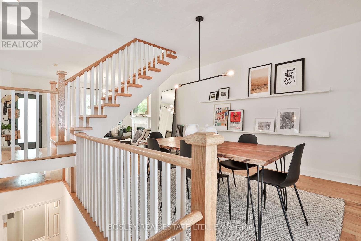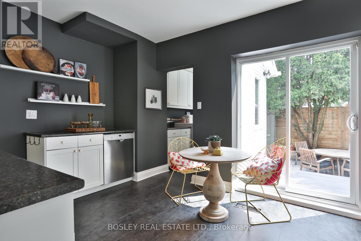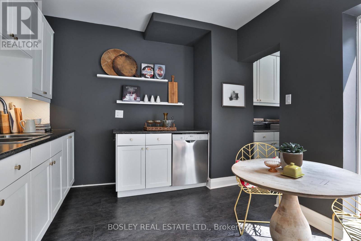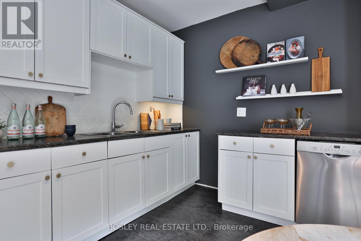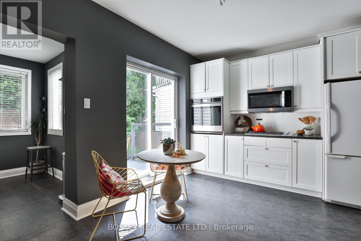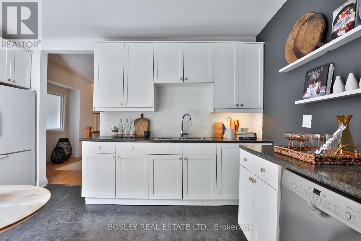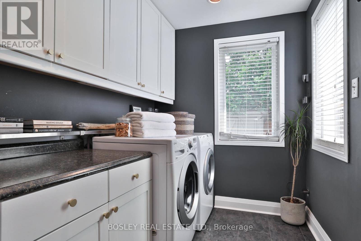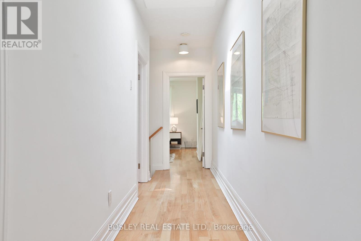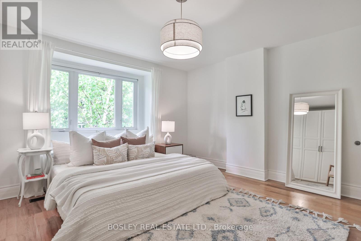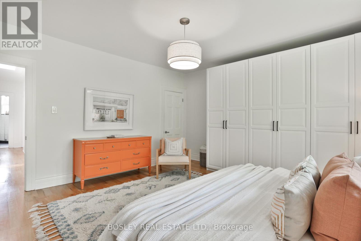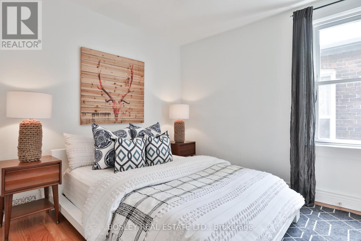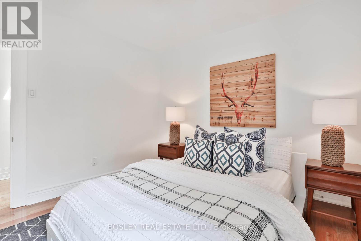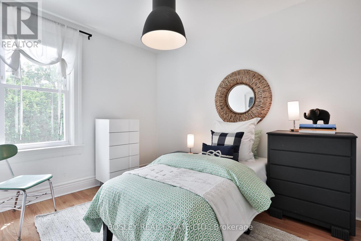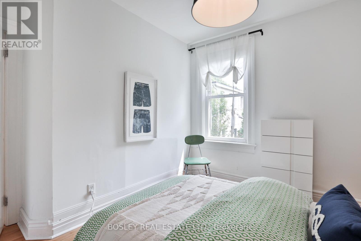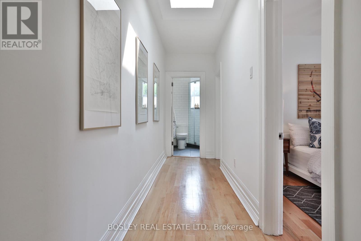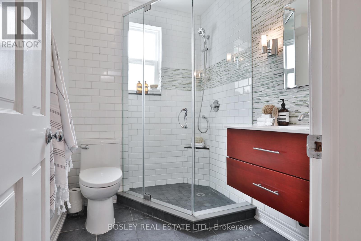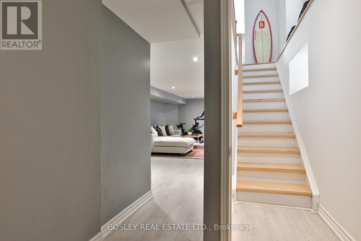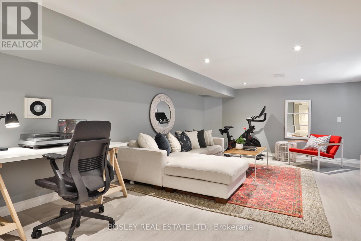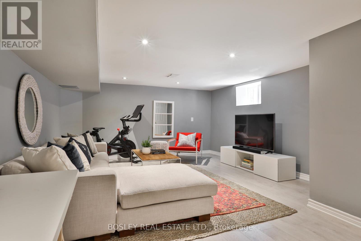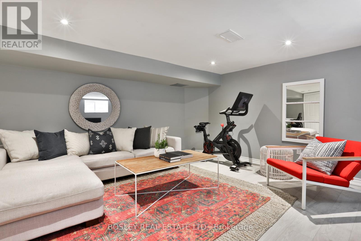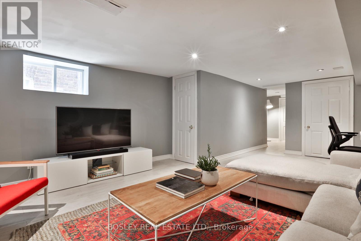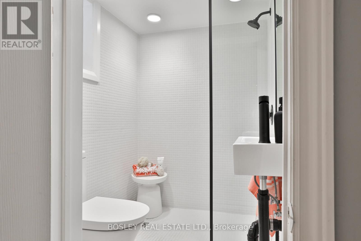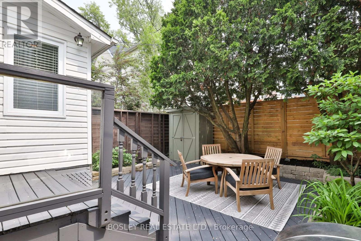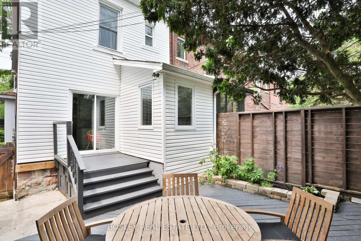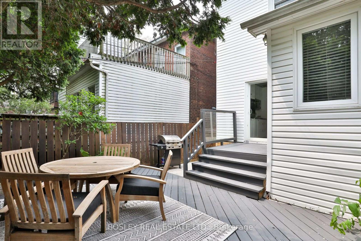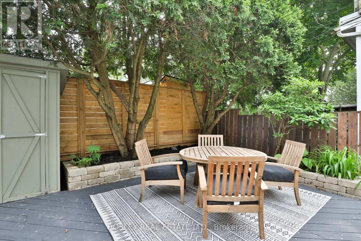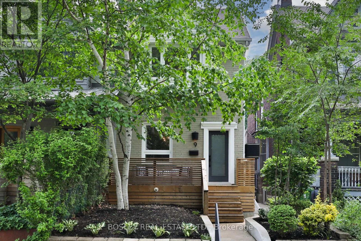3 卧室
2 浴室
1500 - 2000 sqft
壁炉
中央空调
风热取暖
$1,099,900
Say hello to 9 Prust Avenue - spacious, sun drenched, move in ready semi-detached home, thoughtfully designed and tucked away on one of Leslieville's most cherished tree-lined streets - it's truly a gem... As you step inside, a stunning central staircase draws you in - creating seamless flow and setting the tone for a bright, light-filled home. The soaring 9-foot ceilings and oversized windows allow light to pour in from every angle, creating a bright and airy feel throughout. At the heart of the main floor, a cozy wood-burning fireplace invites you to host lively pizza nights or unwind with a quiet evening in. Step further in and you'll find 3 bedrooms - including a dreamy, sun-filled primary retreat - and 2 upgraded bathrooms. The refreshed kitchen features an eat-in breakfast nook and the everyday luxury of main floor laundry room. Downstairs, the fully finished basement adds flexibility with space for a home office, workout zone, movie nights, and smartly tucked-away storage. The backyard offers a private escape: a quiet, tree-lined deck surrounded by mature greenery - offering calm, comfort, and a breath of fresh air. With Greenwood Park, incredible restaurants, and neighbourhood favourites just steps away, this is city living at its best. This home, this street, this community its all here. Come take a look... you'll want to stay awhile. (id:43681)
房源概要
|
MLS® Number
|
E12208926 |
|
房源类型
|
民宅 |
|
社区名字
|
South Riverdale |
|
附近的便利设施
|
公园, 公共交通, 学校 |
|
结构
|
棚 |
详 情
|
浴室
|
2 |
|
地上卧房
|
3 |
|
总卧房
|
3 |
|
Age
|
51 To 99 Years |
|
家电类
|
Water Heater, 洗碗机, 烘干机, 微波炉, 炉子, Water Heater - Tankless, 洗衣机, Whirlpool, 窗帘 |
|
地下室进展
|
已装修 |
|
地下室类型
|
N/a (finished) |
|
施工种类
|
Semi-detached |
|
空调
|
中央空调 |
|
外墙
|
砖 |
|
Fire Protection
|
Smoke Detectors |
|
壁炉
|
有 |
|
Flooring Type
|
Hardwood |
|
地基类型
|
混凝土 |
|
供暖方式
|
天然气 |
|
供暖类型
|
压力热风 |
|
储存空间
|
2 |
|
内部尺寸
|
1500 - 2000 Sqft |
|
类型
|
独立屋 |
|
设备间
|
市政供水 |
车 位
土地
|
英亩数
|
无 |
|
围栏类型
|
Fully Fenced, Fenced Yard |
|
土地便利设施
|
公园, 公共交通, 学校 |
|
污水道
|
Sanitary Sewer |
|
土地深度
|
84 Ft |
|
土地宽度
|
20 Ft |
|
不规则大小
|
20 X 84 Ft |
房 间
| 楼 层 |
类 型 |
长 度 |
宽 度 |
面 积 |
|
二楼 |
主卧 |
4.27 m |
4.62 m |
4.27 m x 4.62 m |
|
二楼 |
第二卧房 |
3.3 m |
3.3 m |
3.3 m x 3.3 m |
|
二楼 |
第三卧房 |
3.4 m |
2.79 m |
3.4 m x 2.79 m |
|
Lower Level |
娱乐,游戏房 |
6.76 m |
4.19 m |
6.76 m x 4.19 m |
|
Lower Level |
设备间 |
4.04 m |
2.57 m |
4.04 m x 2.57 m |
|
一楼 |
客厅 |
4.48 m |
2.31 m |
4.48 m x 2.31 m |
|
一楼 |
餐厅 |
4.48 m |
2.31 m |
4.48 m x 2.31 m |
|
一楼 |
厨房 |
3.1 m |
4.52 m |
3.1 m x 4.52 m |
|
一楼 |
洗衣房 |
2.31 m |
1.98 m |
2.31 m x 1.98 m |
https://www.realtor.ca/real-estate/28443798/9-prust-avenue-toronto-south-riverdale-south-riverdale


