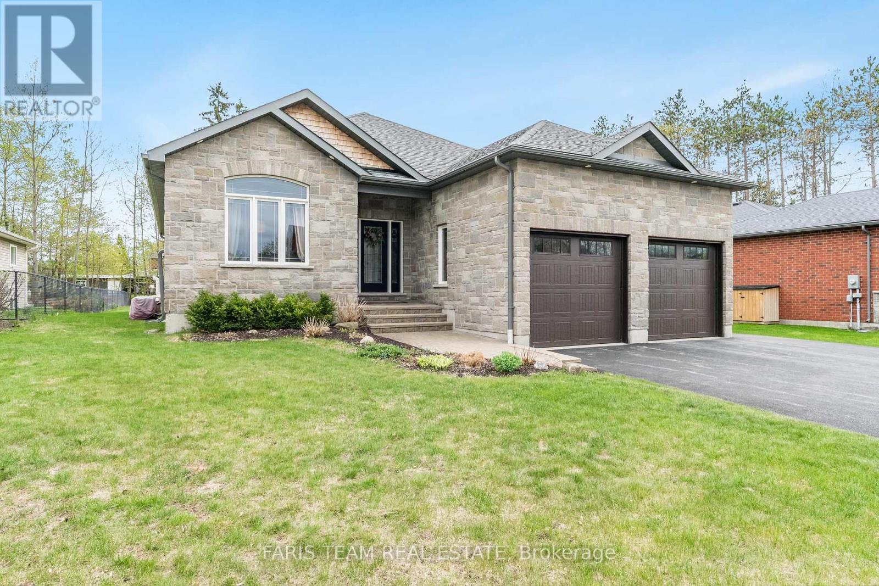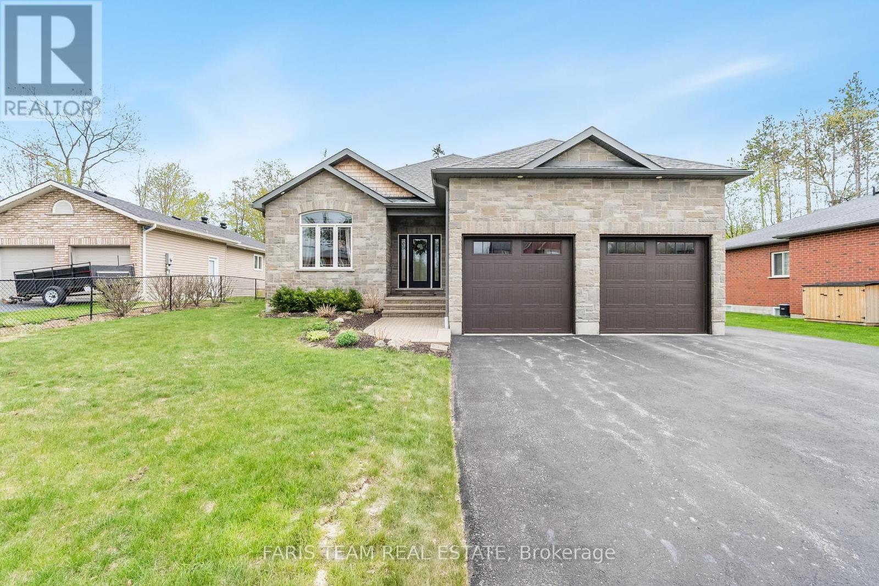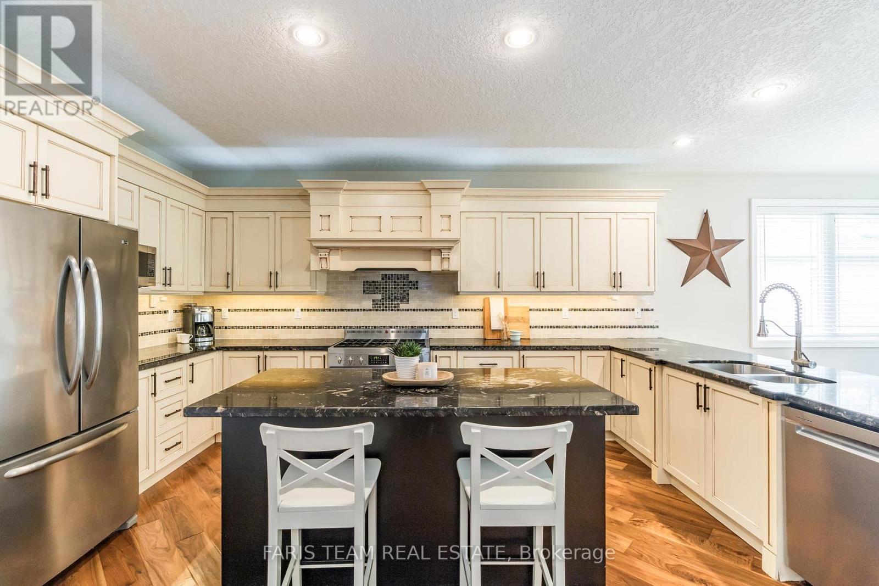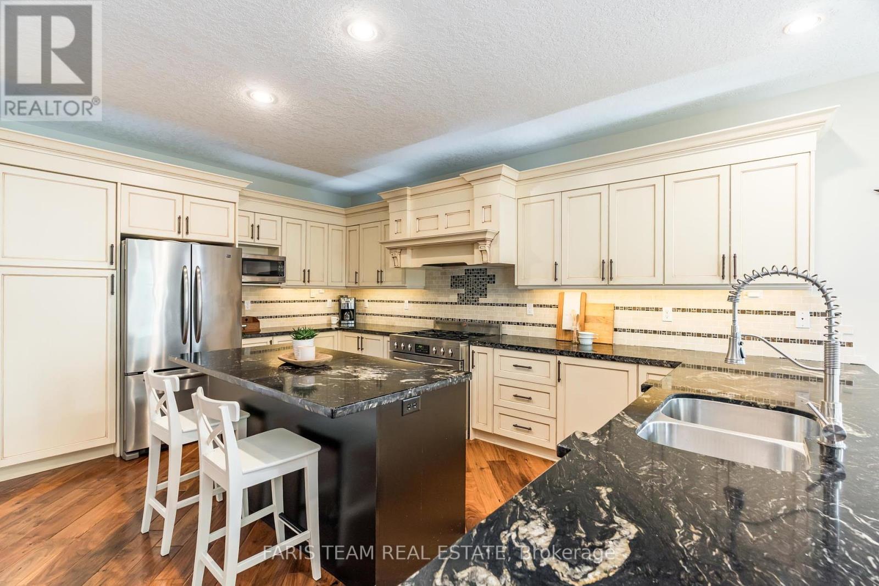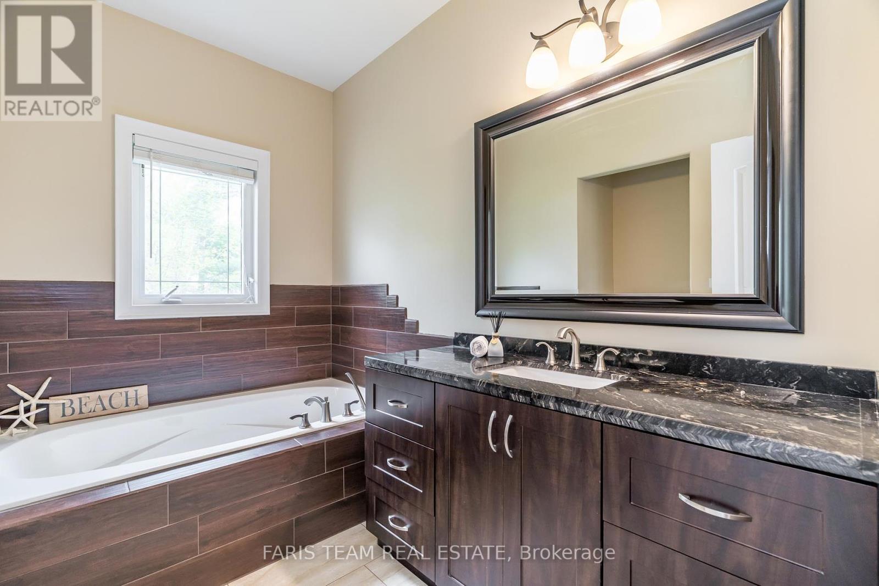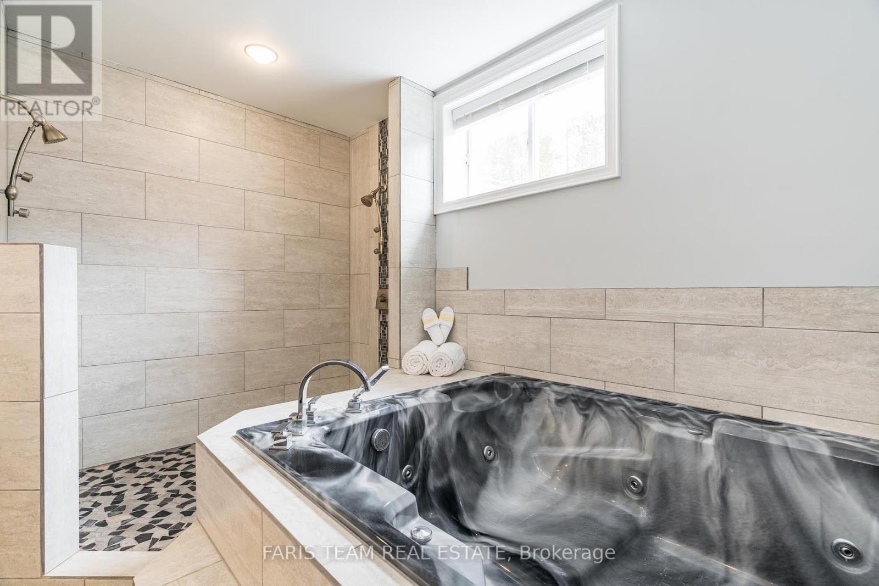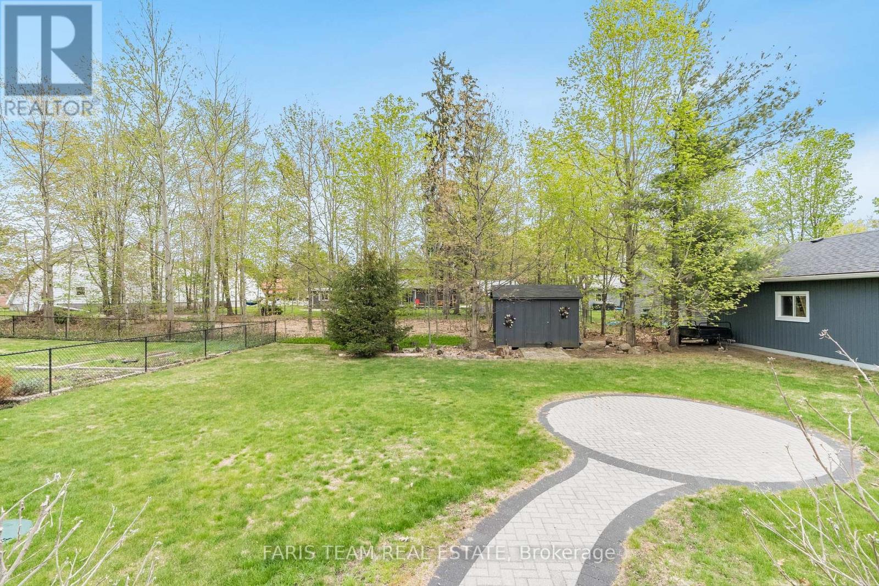3 卧室
4 浴室
1500 - 2000 sqft
平房
壁炉
中央空调
风热取暖
$999,900
Top 5 Reasons You Will Love This Home: 1) Nestled in the sought-after community of Wyevale, this charming bungalow offers comfort and convenience in a family-friendly setting 2) The heart of the home is a chef-inspired kitchen with abundant cabinetry, seamlessly connected to a formal dining room, ideal for hosting, and a cozy living room warmed by a gas fireplace 3) The spacious primary suite features a private ensuite, while a second bedroom and full bathroom provides flexibility for family or guests 4) Fully finished basement expanding your living space with a generous recreation room, bar area for entertaining, guest bedroom, and an additional full bathroom 5) Just 25 minutes from Barrie, this home is steps from scenic walking trails and only moments from the local park, school, and church, everything you need, right at your doorstep. 1,677 above grade sq.ft. plus a finished basement. Visit our website for more detailed information. (id:43681)
房源概要
|
MLS® Number
|
S12153098 |
|
房源类型
|
民宅 |
|
社区名字
|
Wyevale |
|
特征
|
Level Lot |
|
总车位
|
6 |
详 情
|
浴室
|
4 |
|
地上卧房
|
2 |
|
地下卧室
|
1 |
|
总卧房
|
3 |
|
Age
|
6 To 15 Years |
|
公寓设施
|
Fireplace(s) |
|
家电类
|
Water Heater, 洗碗机, 烘干机, Garage Door Opener, 炉子, 洗衣机, 窗帘, 冰箱 |
|
建筑风格
|
平房 |
|
地下室进展
|
已装修 |
|
地下室类型
|
全完工 |
|
施工种类
|
独立屋 |
|
空调
|
中央空调 |
|
外墙
|
石 |
|
壁炉
|
有 |
|
Fireplace Total
|
1 |
|
Flooring Type
|
Hardwood, Ceramic, Tile |
|
地基类型
|
混凝土浇筑 |
|
客人卫生间(不包含洗浴)
|
1 |
|
供暖方式
|
天然气 |
|
供暖类型
|
压力热风 |
|
储存空间
|
1 |
|
内部尺寸
|
1500 - 2000 Sqft |
|
类型
|
独立屋 |
|
设备间
|
市政供水 |
车 位
土地
|
英亩数
|
无 |
|
围栏类型
|
Fenced Yard |
|
污水道
|
Septic System |
|
土地深度
|
165 Ft |
|
土地宽度
|
66 Ft ,6 In |
|
不规则大小
|
66.5 X 165 Ft |
|
规划描述
|
Ri |
房 间
| 楼 层 |
类 型 |
长 度 |
宽 度 |
面 积 |
|
Lower Level |
大型活动室 |
8.44 m |
7.06 m |
8.44 m x 7.06 m |
|
Lower Level |
Office |
4.57 m |
3.54 m |
4.57 m x 3.54 m |
|
Lower Level |
卧室 |
7.04 m |
3.74 m |
7.04 m x 3.74 m |
|
一楼 |
厨房 |
9.18 m |
4.79 m |
9.18 m x 4.79 m |
|
一楼 |
餐厅 |
4.71 m |
3.57 m |
4.71 m x 3.57 m |
|
一楼 |
客厅 |
4.93 m |
4.35 m |
4.93 m x 4.35 m |
|
一楼 |
主卧 |
4.48 m |
3.81 m |
4.48 m x 3.81 m |
|
一楼 |
卧室 |
3.83 m |
3.35 m |
3.83 m x 3.35 m |
|
一楼 |
洗衣房 |
1.82 m |
1.73 m |
1.82 m x 1.73 m |
https://www.realtor.ca/real-estate/28323045/9-priscilla-street-tiny-wyevale-wyevale


