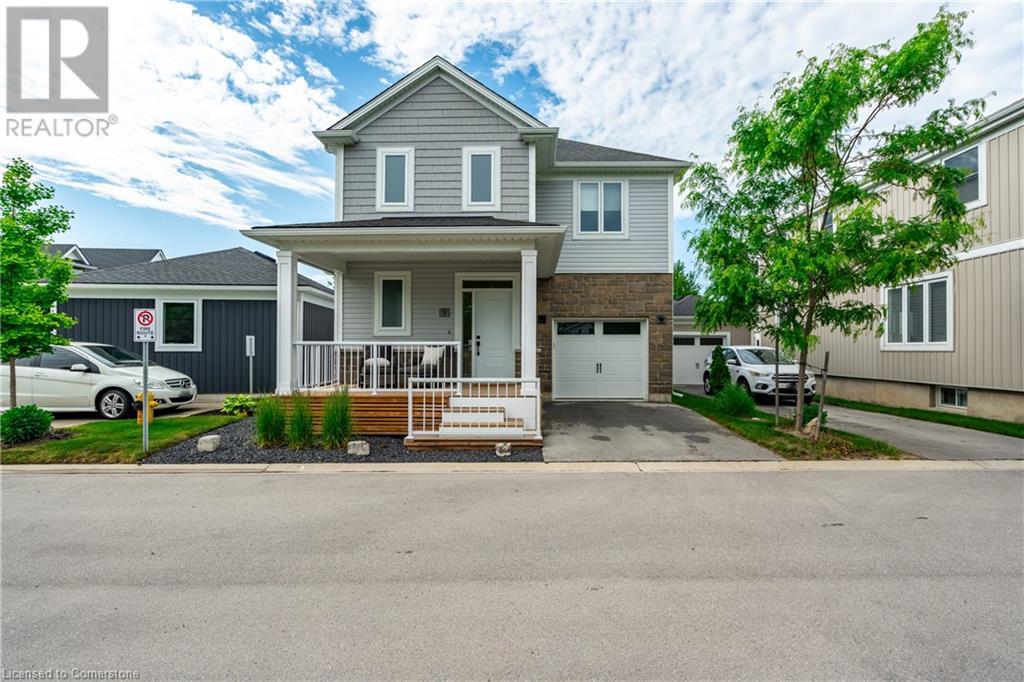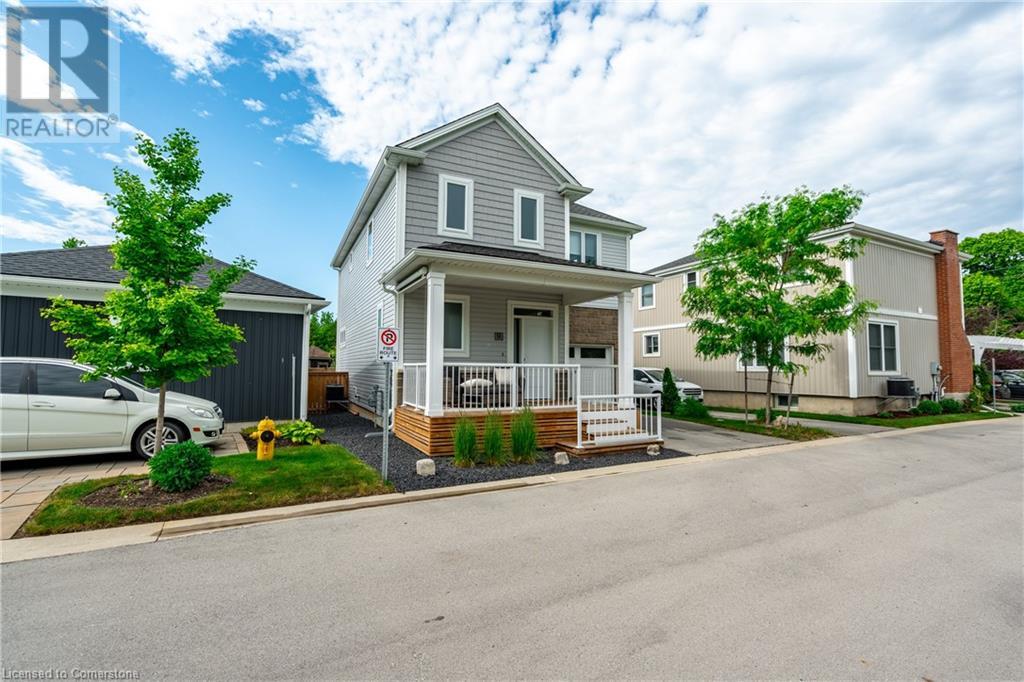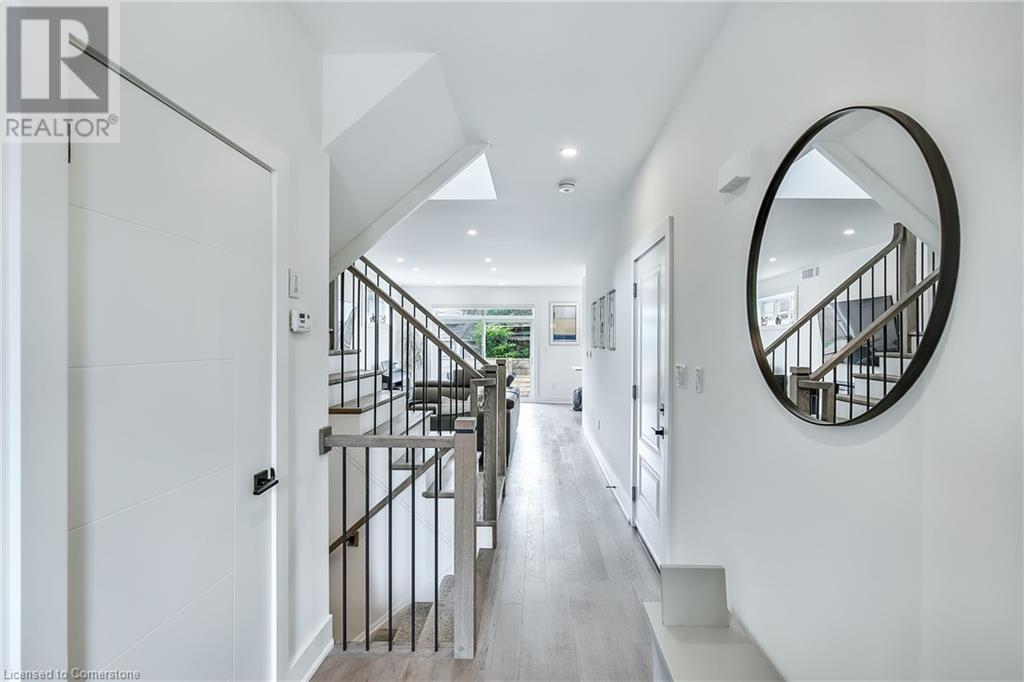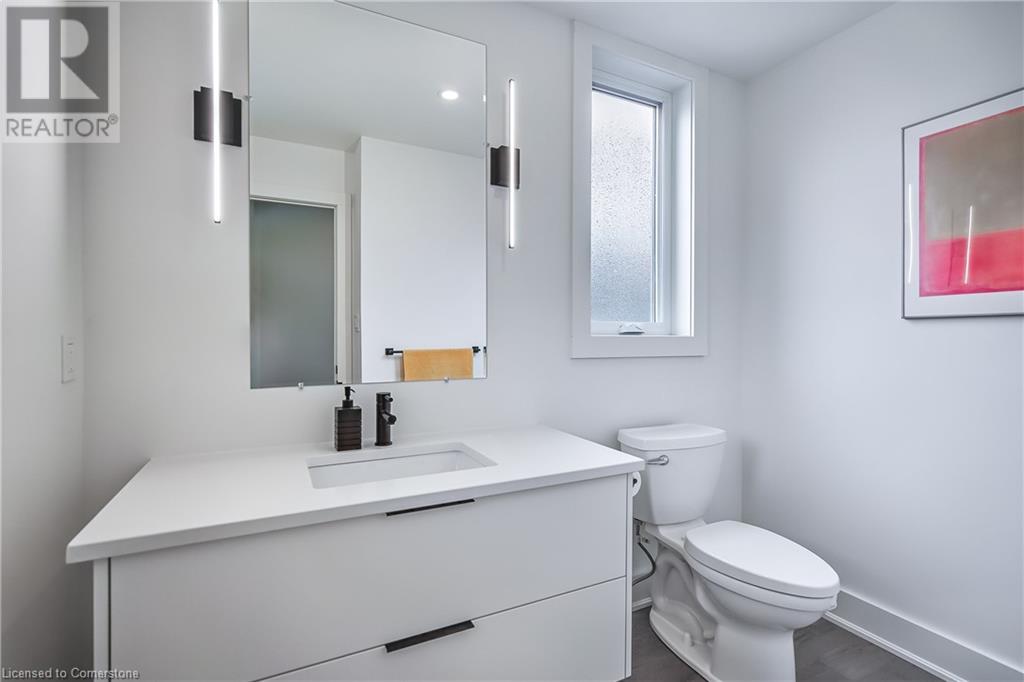9 Princeton Common St. Catharines, Ontario L2N 2H2

$899,900管理费,Parking, Landscaping, Property Management, Water
$356.16 每月
管理费,Parking, Landscaping, Property Management, Water
$356.16 每月Welcome to Princeton Commons, a private road enclave of stylish homes nestled in the heart of North End St. Catharines—offering low-maintenance living ideal for busy families and commuters. This immaculately maintained, newly built detached two-storey home boasts over 2,200 sq. ft. of finished living space with 3 bedrooms, 4 bathrooms, and a designer’s touch in every detail. Step inside from the charming covered front porch into a bright, open-concept layout featuring hardwood floors, quartz countertops, a sleek fireplace, and a striking white kitchen with black stainless steel appliances. Upstairs, enjoy the convenience of bedroom-level laundry, a spacious primary suite with walk-in closet and glass-tiled ensuite, plus two additional bedrooms and a spa-inspired main bath. The finished basement offers a generous rec room with a sleek electric fireplace, a 2-piece bath, and potential for a 4th bedroom. Outside, unwind in your private, fully fenced, maintenance-free backyard designed for peace and relaxation. Located just minutes from shopping, parks, highway access, Port Dalhousie, and more! (id:43681)
房源概要
| MLS® Number | 40740946 |
| 房源类型 | 民宅 |
| 附近的便利设施 | 公园, 礼拜场所, 公共交通, 学校, 购物 |
| 社区特征 | 安静的区域, 社区活动中心, School Bus |
| 设备类型 | 热水器 |
| 特征 | Cul-de-sac, Southern Exposure, 铺设车道, Sump Pump, 自动车库门 |
| 总车位 | 2 |
| 租赁设备类型 | 热水器 |
| 结构 | Porch |
详 情
| 浴室 | 4 |
| 地上卧房 | 3 |
| 总卧房 | 3 |
| 家电类 | 窗帘 |
| 建筑风格 | 2 层 |
| 地下室进展 | 已装修 |
| 地下室类型 | 全完工 |
| 施工日期 | 2020 |
| 施工种类 | 独立屋 |
| 空调 | 中央空调 |
| 外墙 | 石, 乙烯基壁板 |
| 壁炉燃料 | 电 |
| 壁炉 | 有 |
| Fireplace Total | 2 |
| 壁炉类型 | 其他-见备注 |
| 地基类型 | 混凝土浇筑 |
| 客人卫生间(不包含洗浴) | 2 |
| 供暖类型 | 压力热风 |
| 储存空间 | 2 |
| 内部尺寸 | 2309 Sqft |
| 类型 | 独立屋 |
| 设备间 | 市政供水 |
车 位
| 附加车库 |
土地
| 入口类型 | Road Access, Highway Access, Highway Nearby |
| 英亩数 | 无 |
| 围栏类型 | Fence |
| 土地便利设施 | 公园, 宗教场所, 公共交通, 学校, 购物 |
| Landscape Features | Landscaped |
| 污水道 | 城市污水处理系统 |
| 土地深度 | 69 Ft |
| 土地宽度 | 34 Ft |
| 规划描述 | R1 |
房 间
| 楼 层 | 类 型 | 长 度 | 宽 度 | 面 积 |
|---|---|---|---|---|
| 二楼 | 完整的浴室 | 6'0'' x 11'5'' | ||
| 二楼 | 主卧 | 13'7'' x 13'3'' | ||
| 二楼 | 卧室 | 10'2'' x 11'5'' | ||
| 二楼 | 卧室 | 11'3'' x 11'5'' | ||
| 二楼 | 5pc Bathroom | 8'8'' x 13'3'' | ||
| 二楼 | 洗衣房 | Measurements not available | ||
| 地下室 | 娱乐室 | 14'6'' x 25'0'' | ||
| 地下室 | 两件套卫生间 | Measurements not available | ||
| 地下室 | Storage | Measurements not available | ||
| 地下室 | 设备间 | Measurements not available | ||
| 一楼 | 厨房 | 12'3'' x 11'9'' | ||
| 一楼 | 餐厅 | 9'2'' x 13'3'' | ||
| 一楼 | 客厅 | 12'0'' x 13'3'' | ||
| 一楼 | 两件套卫生间 | Measurements not available | ||
| 一楼 | 门厅 | 9'0'' x 7'0'' |
https://www.realtor.ca/real-estate/28466008/9-princeton-common-st-catharines











































